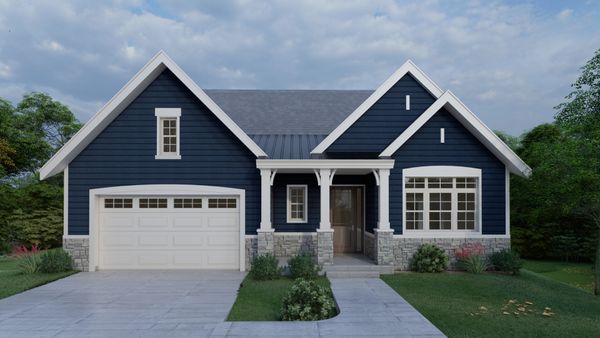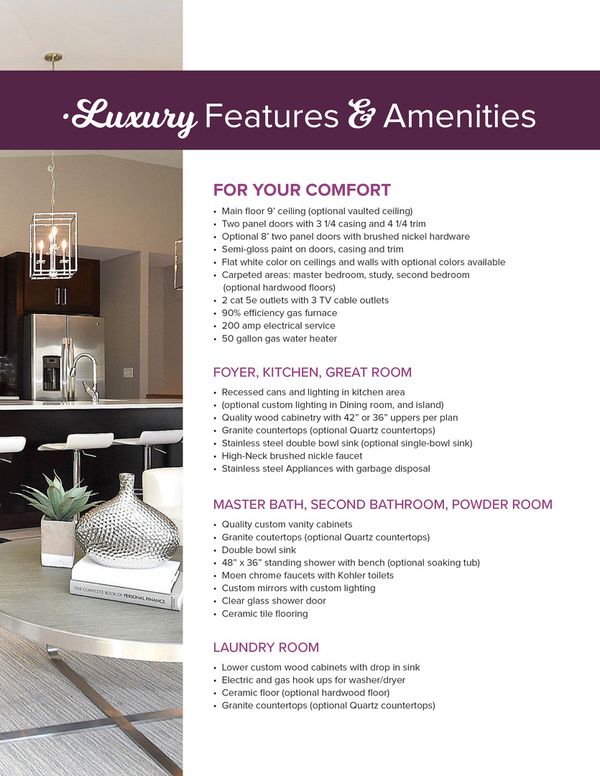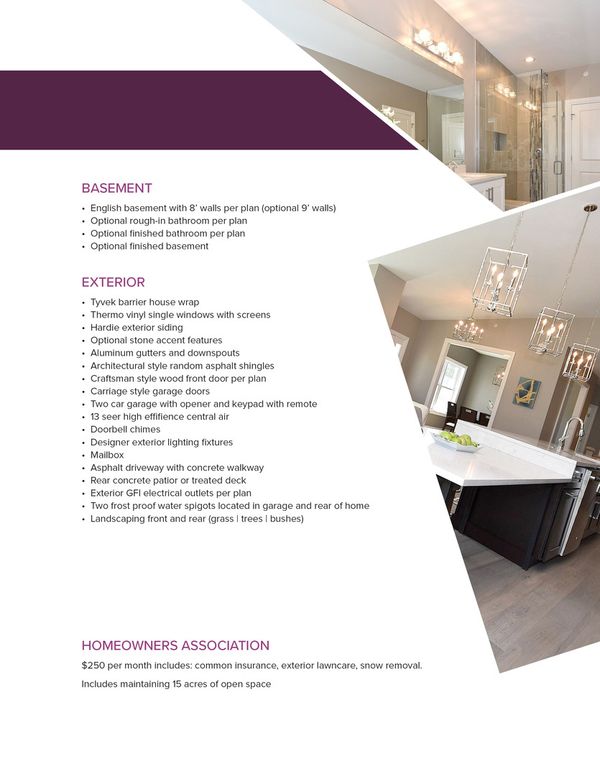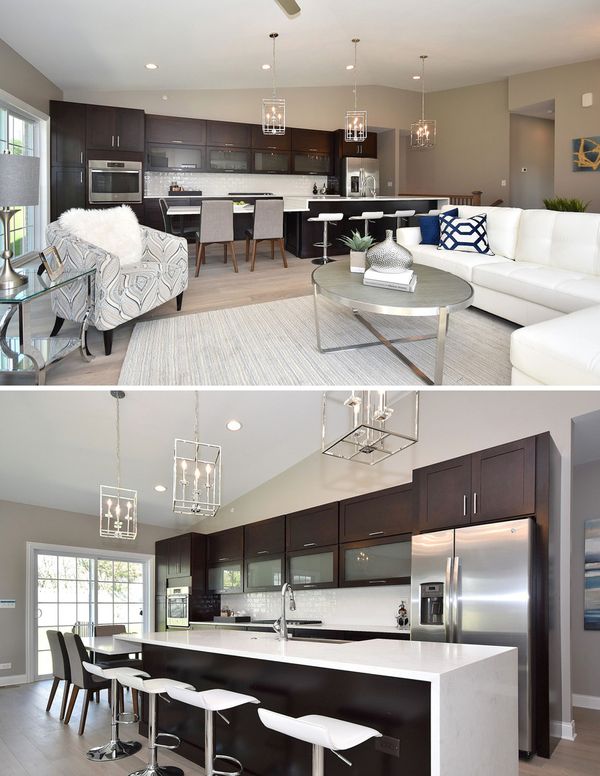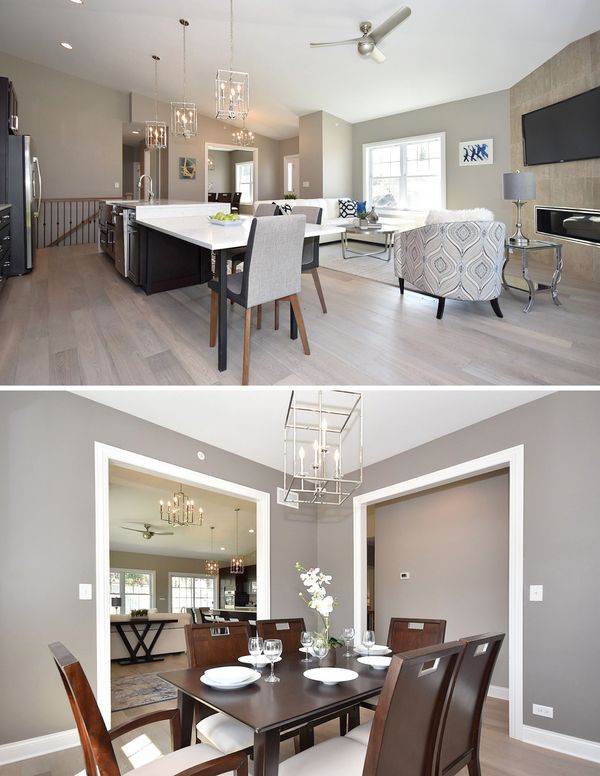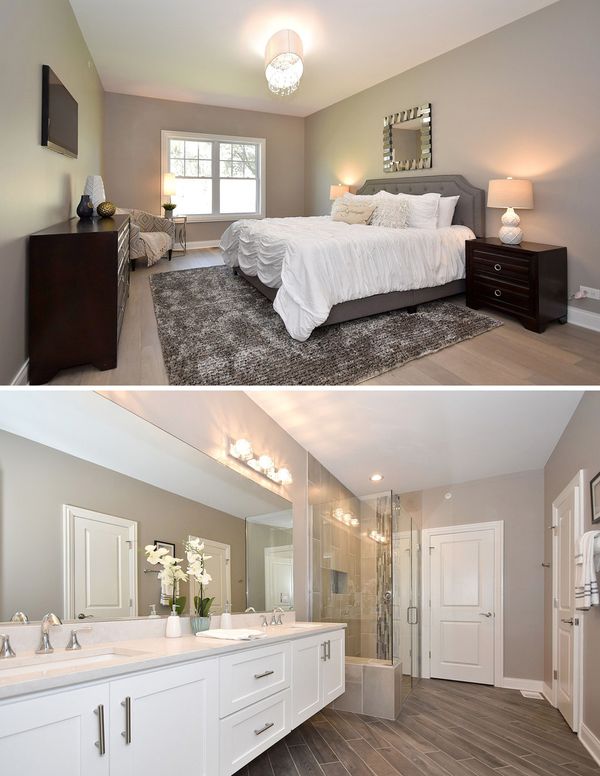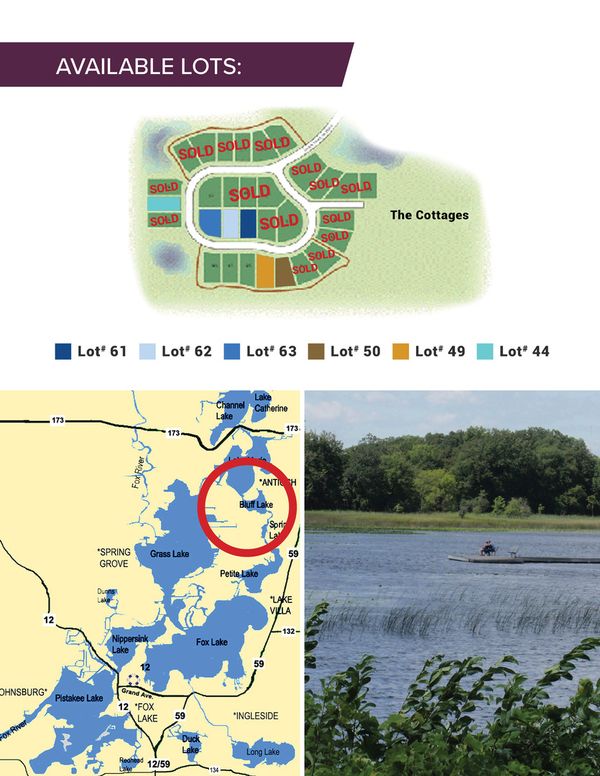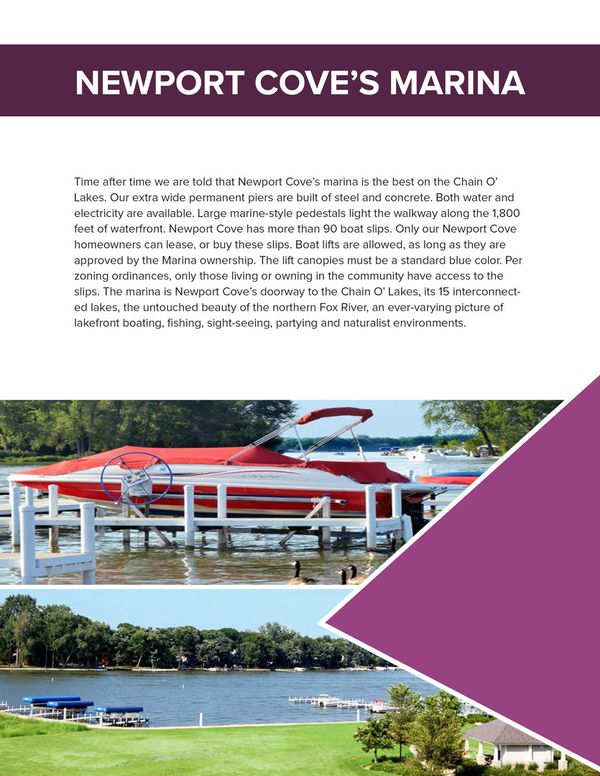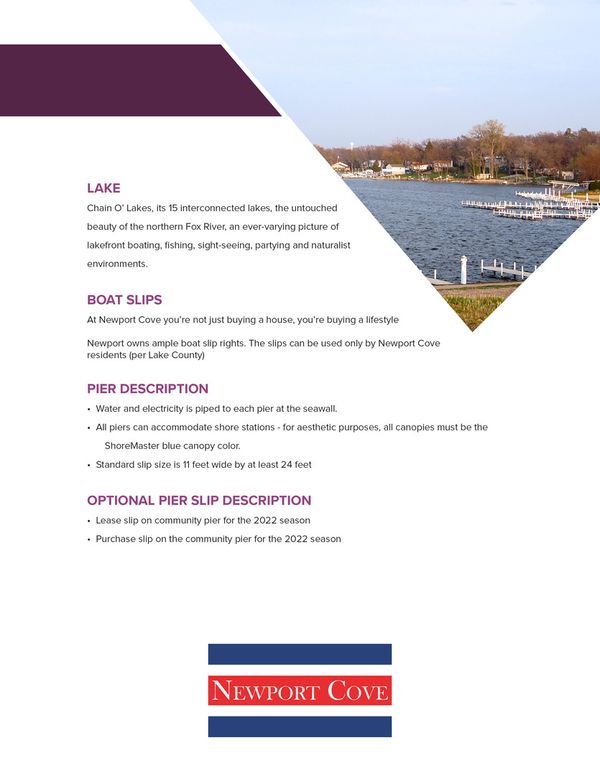40466 N South Newport Drive
Antioch, IL
60002
About this home
Welcome Home to Newport Cove! Lot 44 will be a New construction custom ranch. Imagine living in a custom built ranch design of your dreams.If this floor plan doesn't interest you, the builder has many to choose from. Live in close proximity to Bluff lake and your boat slip and everything the Chain O' Lakes has to offer. Be Prepared to fall in love the moment you enter your newly designed home, which features a dramatic open concept design boasting a large Great Room adjacent to the kitchen and dining areas. You'll appreciate the upscale interior finishes already included, such as site finished hardwood flooring, and a gourmet kitchen with 36' cabinets, granite or quartz counters, and stainless steel appliances. The spacious kitchen also includes a large center island with breakfast bar. The owners suite has a large walk in closet, en suite bath with double bowl vanity, and luxurious shower. All this plus an English basement (unfinished). Just a golf cart ride away and you can be at your boat slip, enjoying evenings of sunset cruises for the leisure lifestyle you deserve. Design your dream home along side the builder as you get to choose your paint colors, finishes and any custom ideas to make this dream home come to life. (any changes are subject to extra fees for materials and labor, design). A boat slip is available for an additional $20k.
