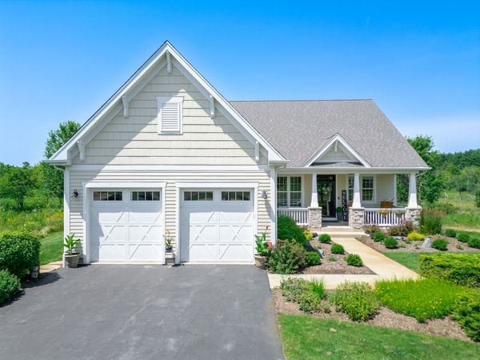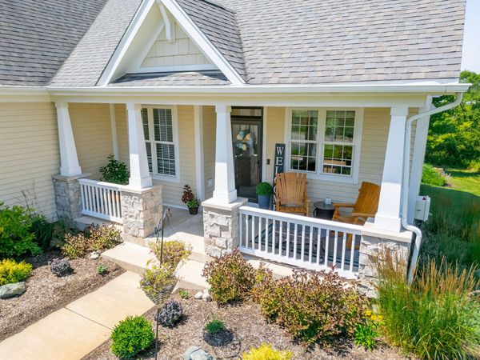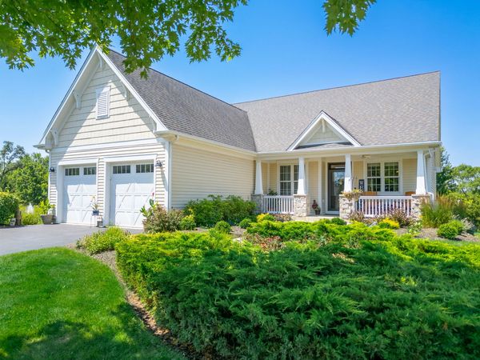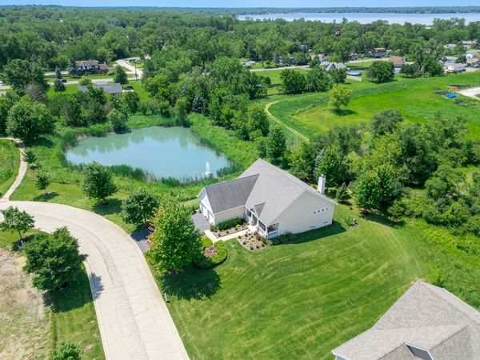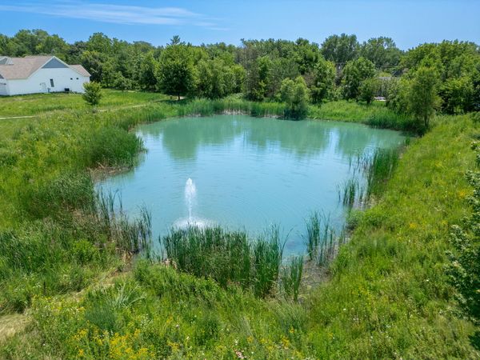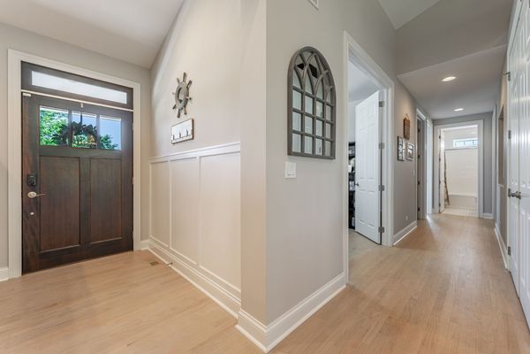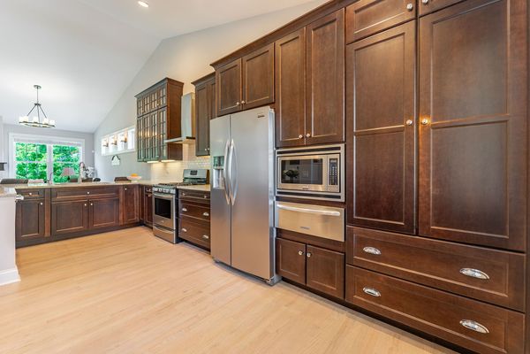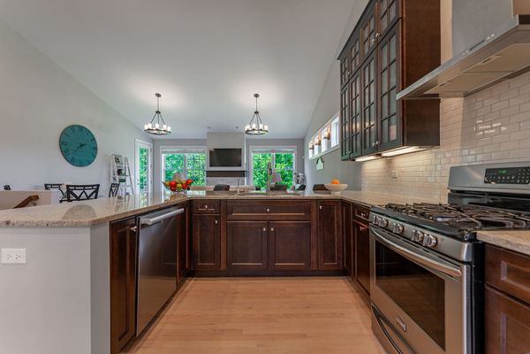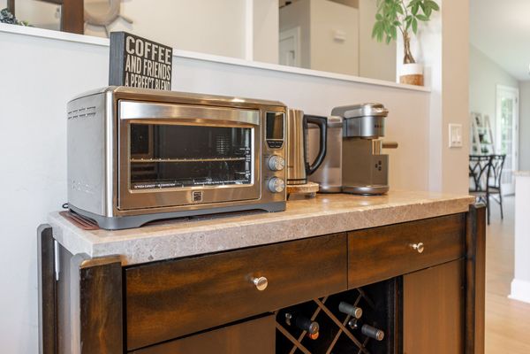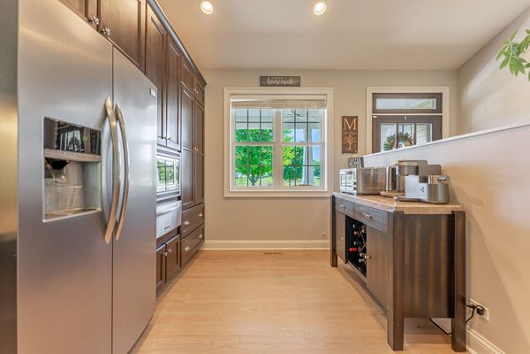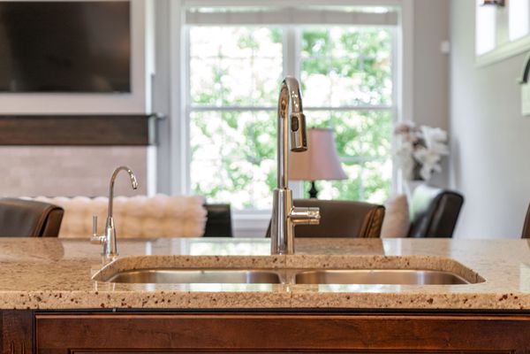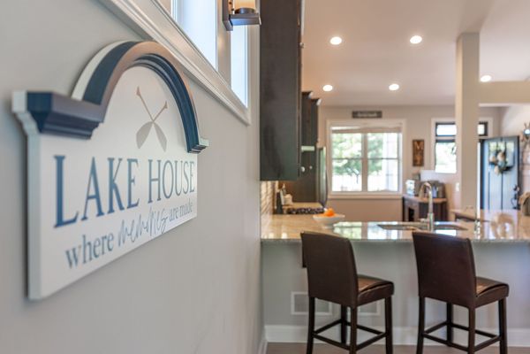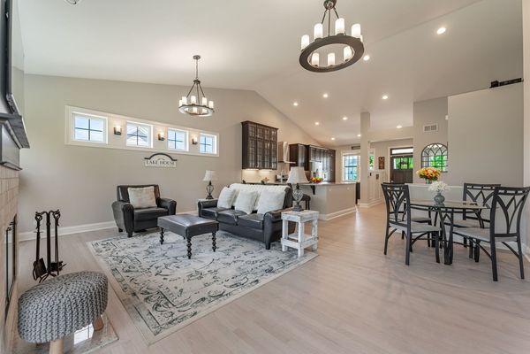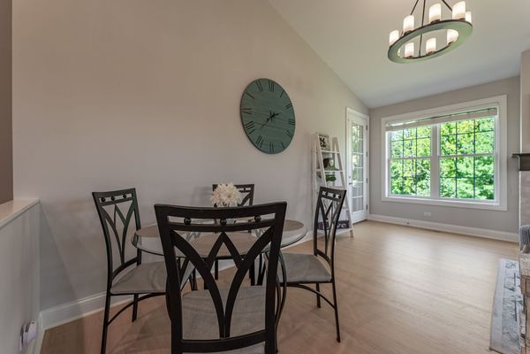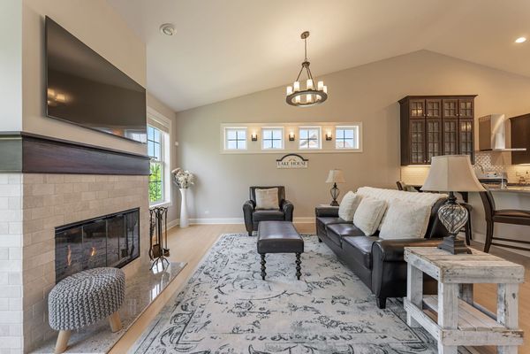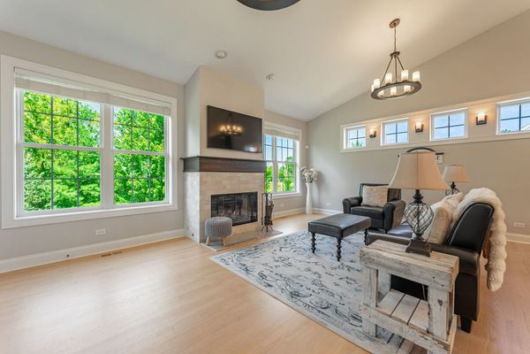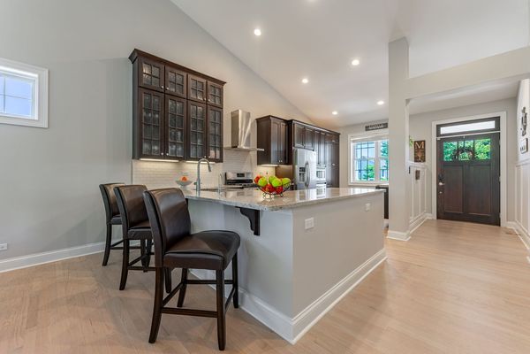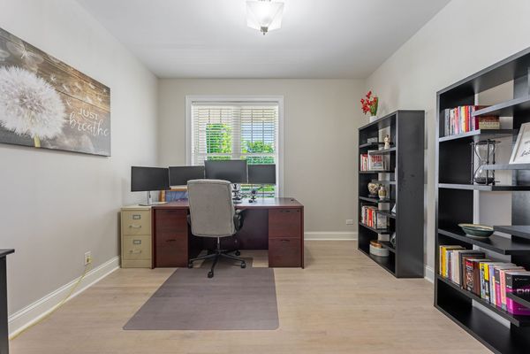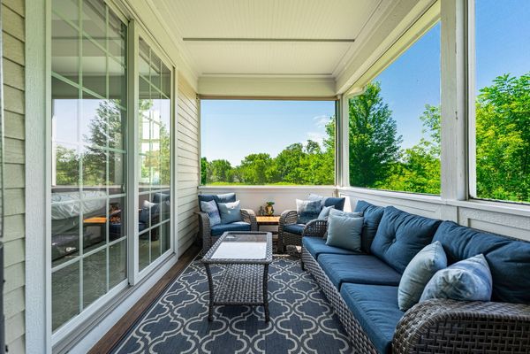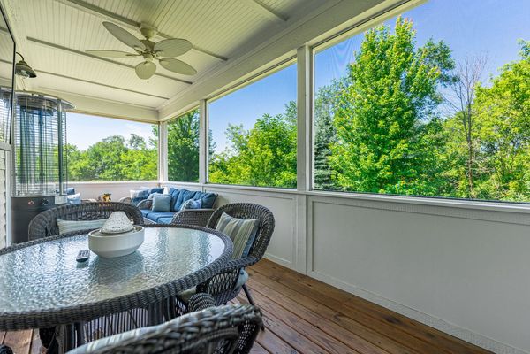40458 N South Newport Drive
Antioch, IL
60002
About this home
**Chase Assumable Mortgage at 3.5% * Live Like You Are On Vacation in Newport Cove Experience unparalleled relaxation and elegance in Newport Cove, a coastal-style waterfront community nestled on Bluff Lake, one of the 15 lakes comprising the renowned Chain O' Lakes. Maintenance free living in this exquisite 3-bedroom, 3-bathroom open-concept ranch welcomes you with an inviting front porch and is ideally situated next to a serene pond adorned with a tranquil water fountain. * Elegant Open Concept Living: Revel in soaring ceilings and pristine whitewashed oak hardwood flooring that bathes every corner in natural light. The heart of the home is a stunning kitchen with a wrap-around island and stainless steel appliances, flowing seamlessly into a cozy fireplace-lit living room and dining area. An office with double doors and abundant natural light can easily serve as a bonus room. * Spacious Sleeping Quarters: Enjoy three well-appointed bedrooms, including a main-floor master suite with a walk-in closet and direct access to a screened-in porch. A second bedroom is conveniently located on the main level, while the third resides in the finished basement for added privacy. *Fully Finished Lower Level: Tailor-made for relaxation and entertainment, the lower level features 9-foot ceilings, mood lighting, and new luxury vinyl floors. It includes a full bathroom, an additional bedroom, and a sizable storage room to meet all your needs. *Outdoor Living Perfected: Step into meticulously maintained lush landscaping and enjoy year-round pristine conditions, including snow removal in winter, managed by the association. *Premium Upgrades: Benefit from a whole-house water filtration system, water softener, reverse osmosis system for pure drinking water, and an Iron breaker feature ensuring top water quality by eliminating rust. * Waterfront Leisure: For boating enthusiasts, a pier slip is available for separate purchase, or rent one of the 100 slips at the private marina directly on Bluff Lake. Enjoy the waterfront park with scenic pathways, a pavilion equipped for entertaining with a grill and bathroom, and breathtaking views at every turn. * Don't miss this extraordinary opportunity for sophisticated yet comfortable lakeside living. Schedule your visit today and immerse yourself in the captivating charm of Newport Cove!
