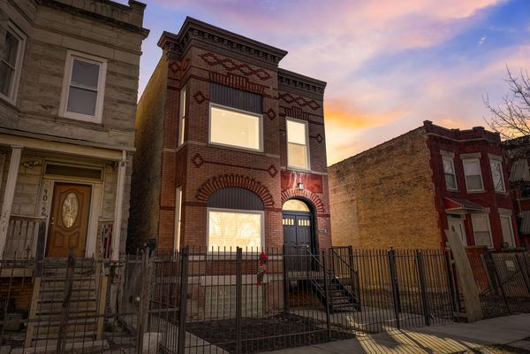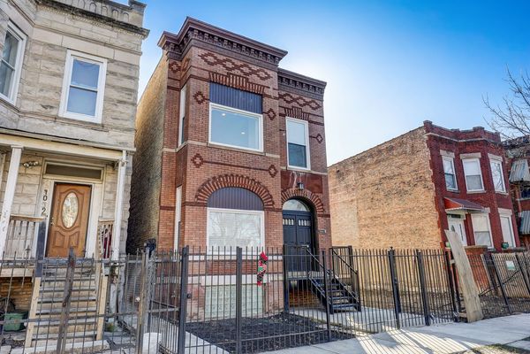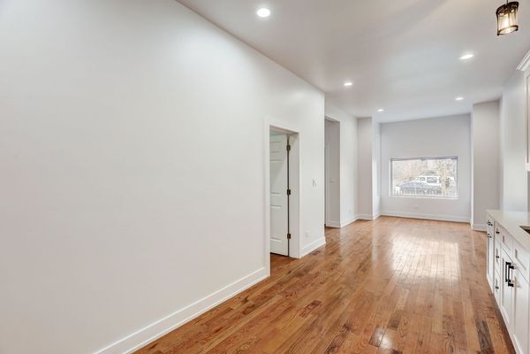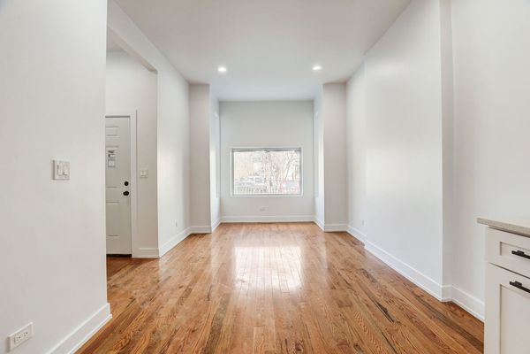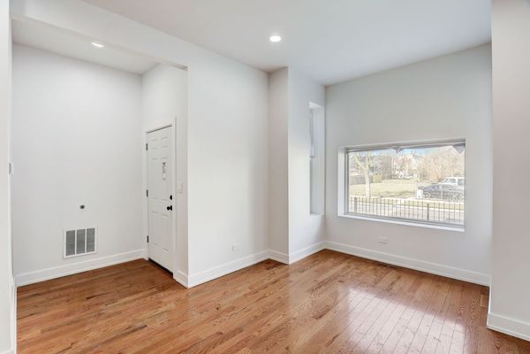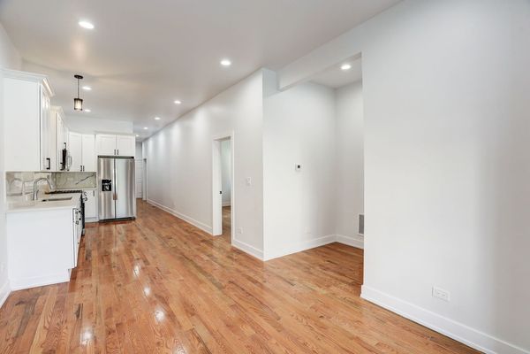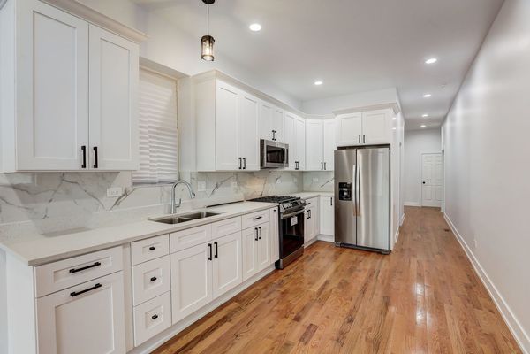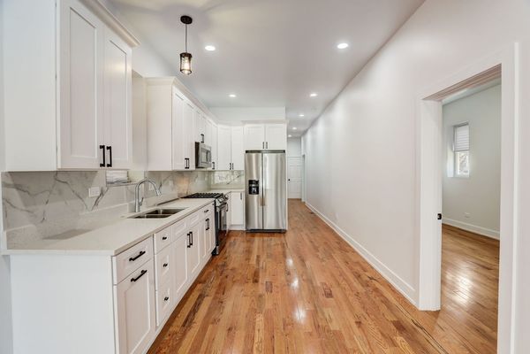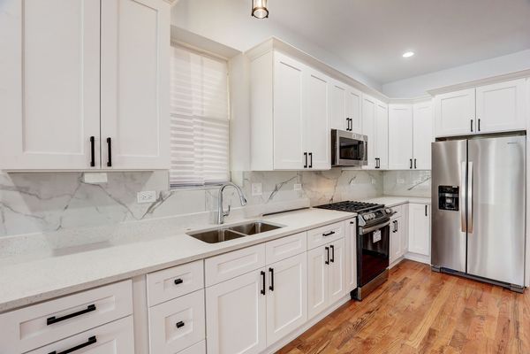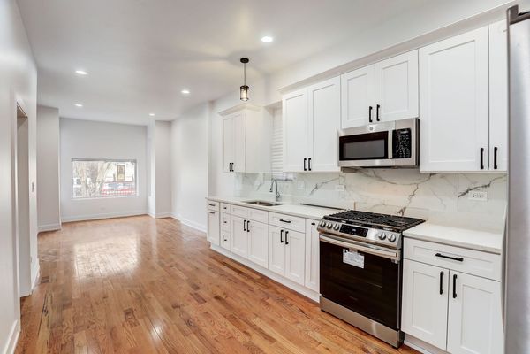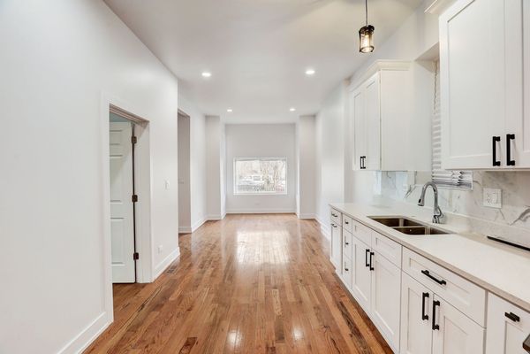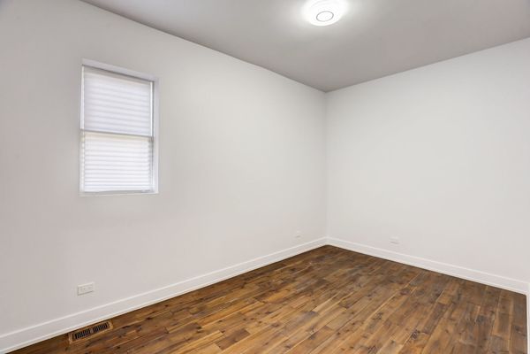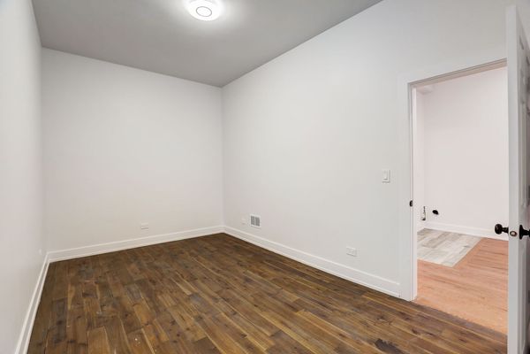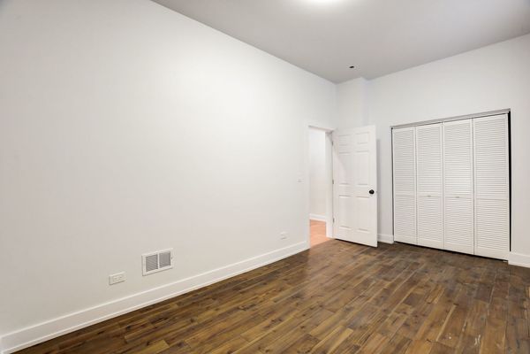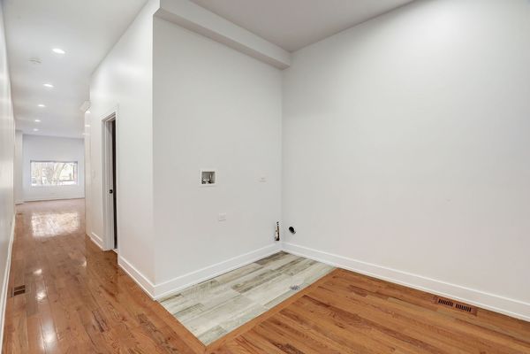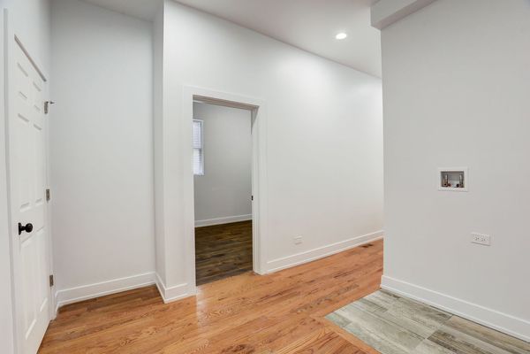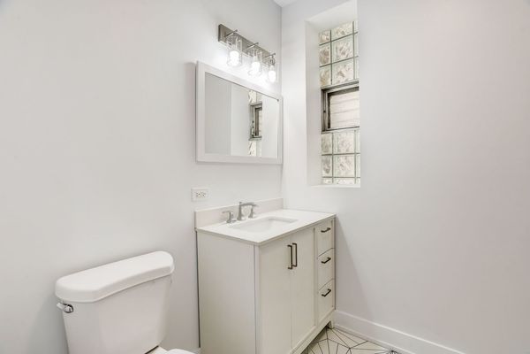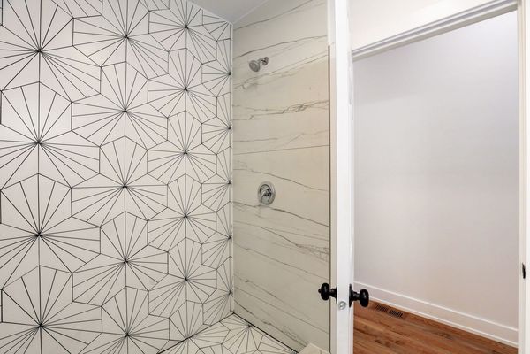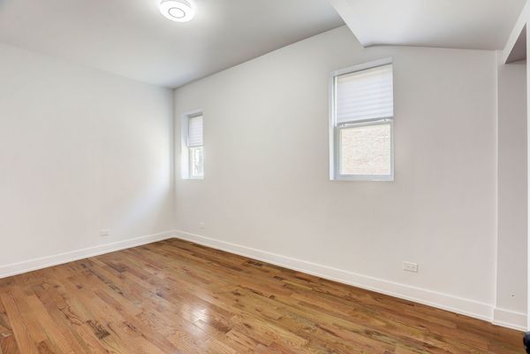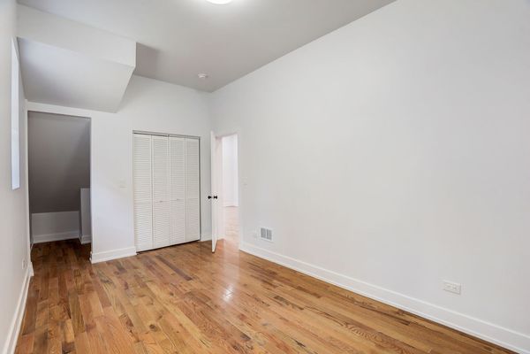4041 W Wilcox Street
Chicago, IL
60624
About this home
Immaculate and professionally rehabbed multi unit situated in the Garfield Park neighborhood! The lower and upper level units both comprise three bedrooms and one full bath. Each unit showcases a generous living space and an attractive kitchen equipped with sleek 42" soft close white shaker cabinets, contemporary black hardware, quartz countertops, and brand-new stainless steel appliances including a refrigerator, microwave, and stove/oven. Each floor is individually equipped with In-unit laundry hookup. The basement features high ceilings and an open layout with a convenient half bathroom. Enjoy the expansive backyard, which provides access to the car port through sliding doors. Completely upgraded with a 200AMP electrical service, high-efficiency furnaces, and A/C units, ALL NEW: plumbing system, tear off roof, windows, hardwood flooring throughout, cement sidewalk throughout the exterior of the property, masonry, installed metal and wood fencing in both the front and back areas of the property. Located near major expressways, public transportation and 10 minutes from downtown!
