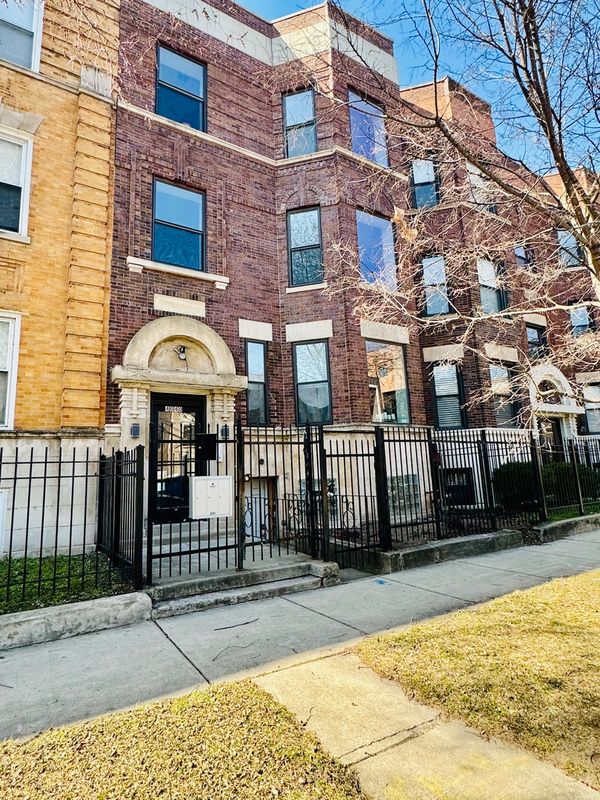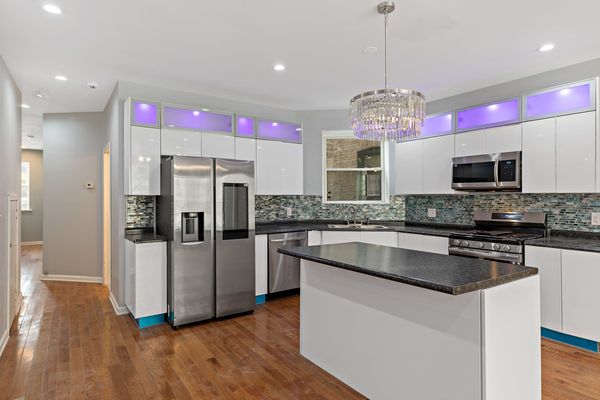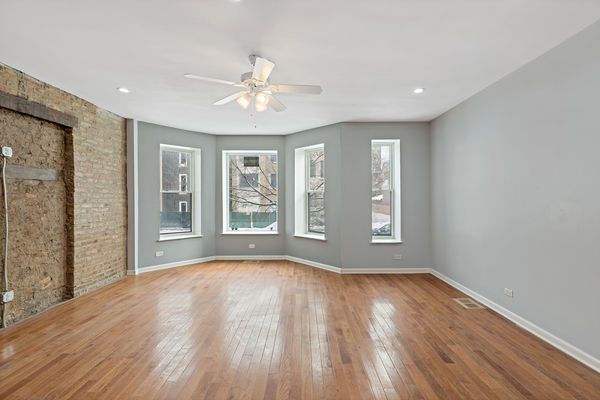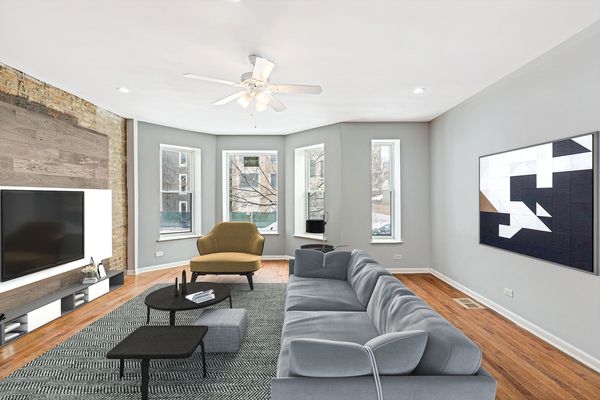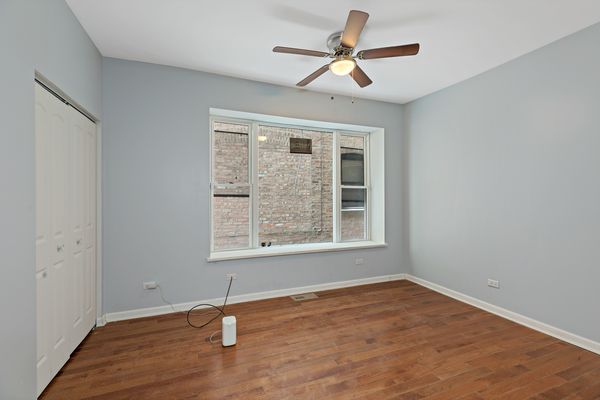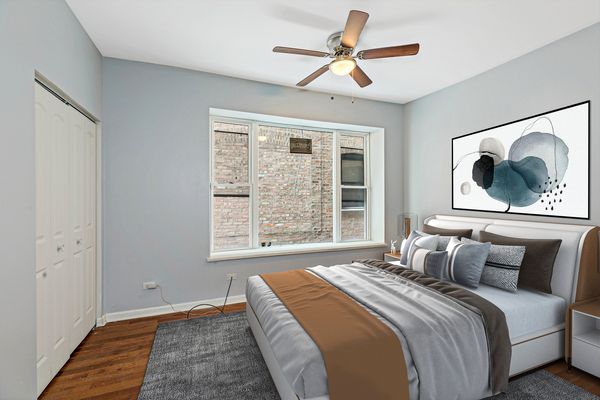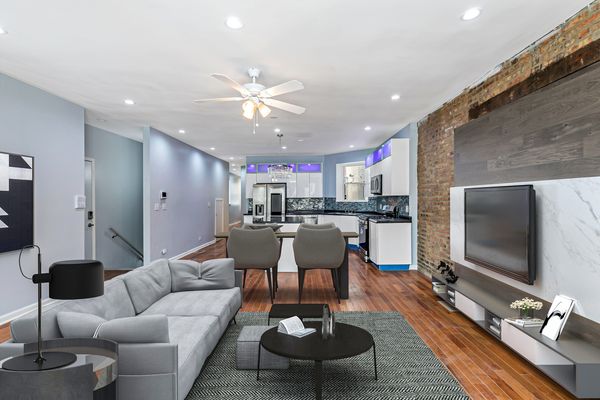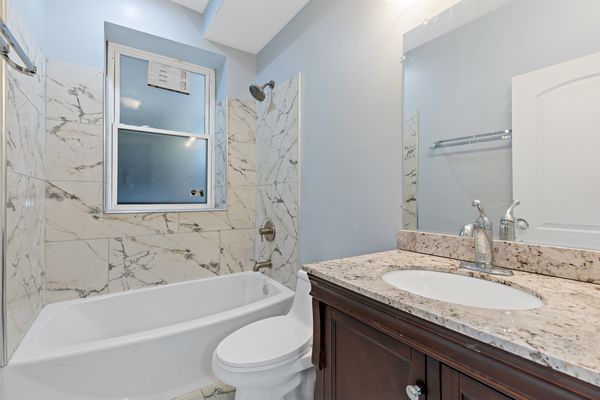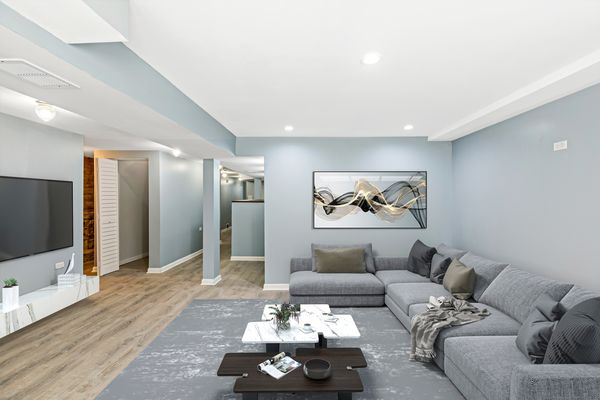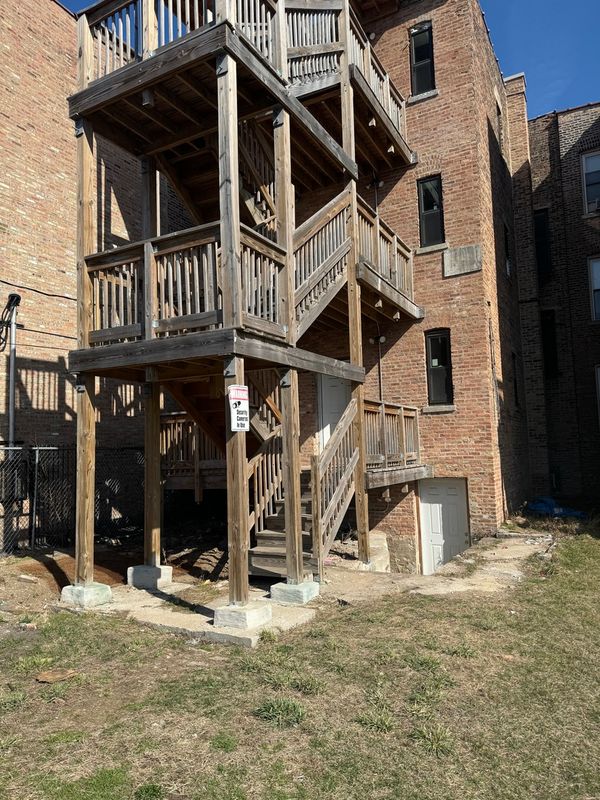4040 S Calumet Avenue
Chicago, IL
60653
About this home
Beautiful rehab building located in the heart of Chicago's prime Bronzeville area. Situated conveniently close to downtown, the Green Line train station, Dan Ryan, 39th street beach and ample stores including Mariano's grocery. Don't miss out on the potential to expand and enhance your real estate portfolio in this highly sought-after neighborhood. Awesome square footage, All units features an expansive open concept kitchen and living room with exposed brick walls, island with wine fridge, beautiful backsplash, each unit has laundry set up, stainless steel appliances, recess lights throughout, ceiling fans, ceramic tile, generous closet space and hardwood flooring. Each unit has its own hot water and separate heating systems. New updates to the building consist of a beautiful new porch, electrical, plumbing and windows throughout. Unit 1 is duplex down to the basement with 2 bedrooms and 1 bath, mini wet bar and plenty of room for entertaining. 2nd floor and 3rd floor units are comprised of 2 bedrooms, 1 bath and share the same floor plan. Schedule your showing today!!!!
