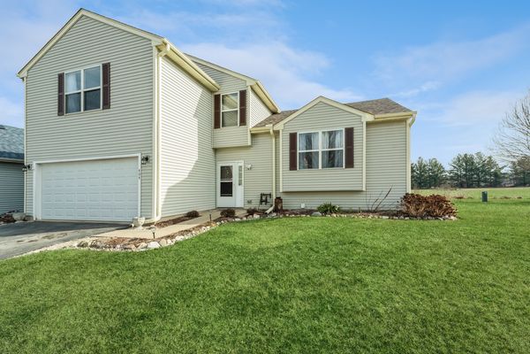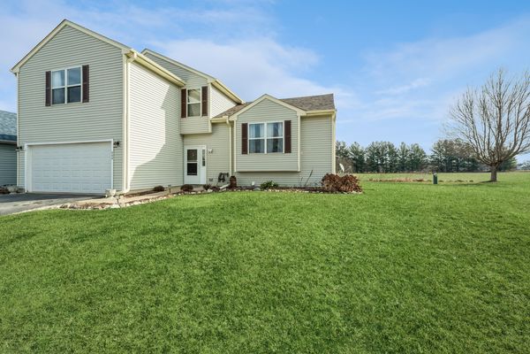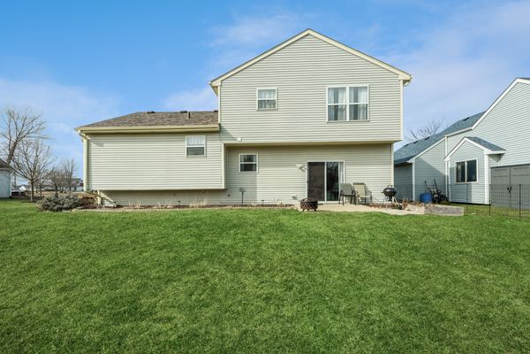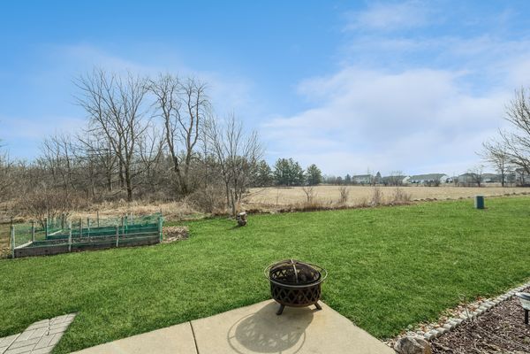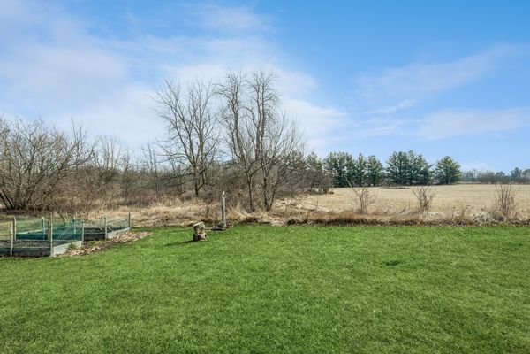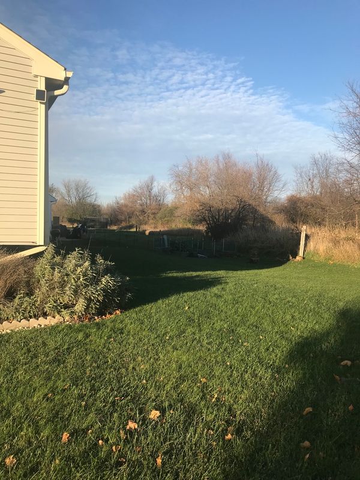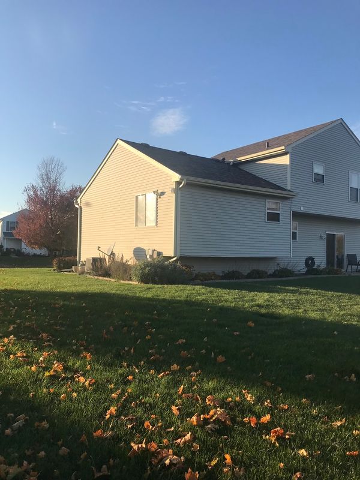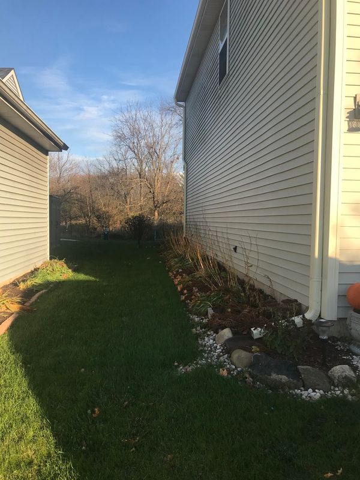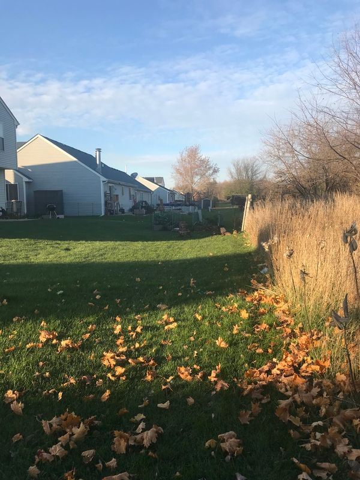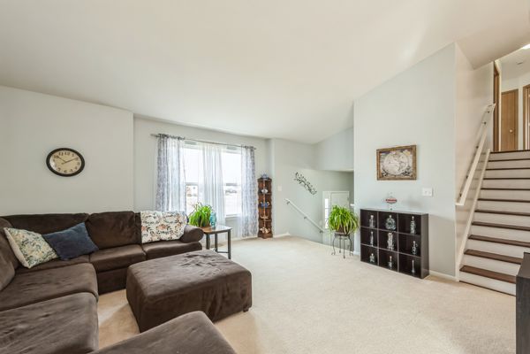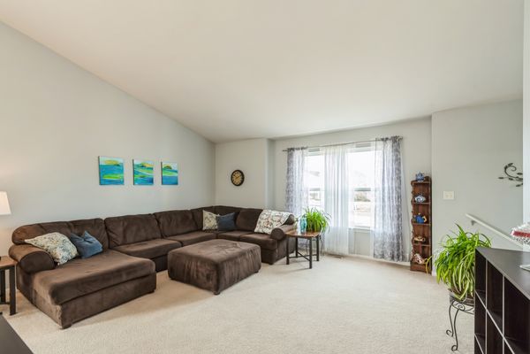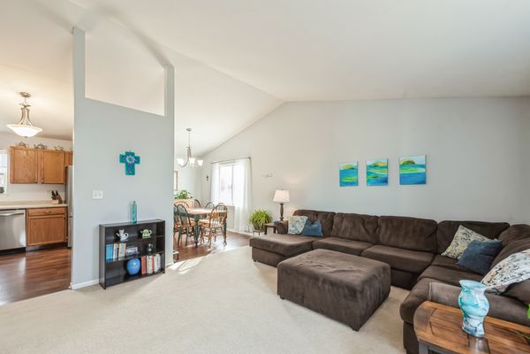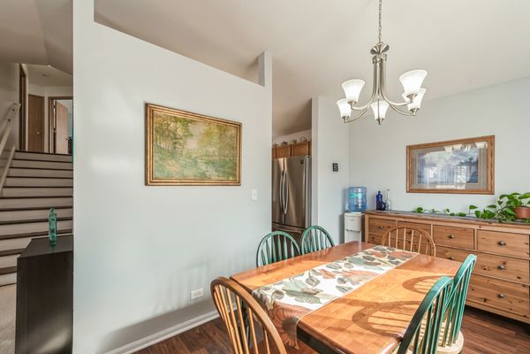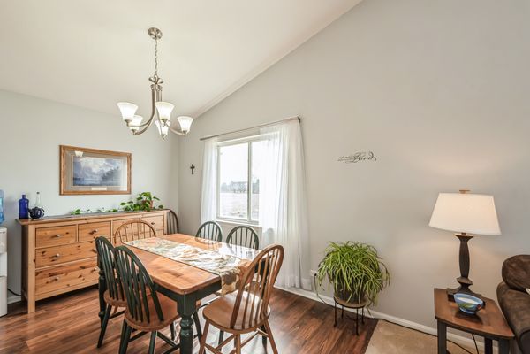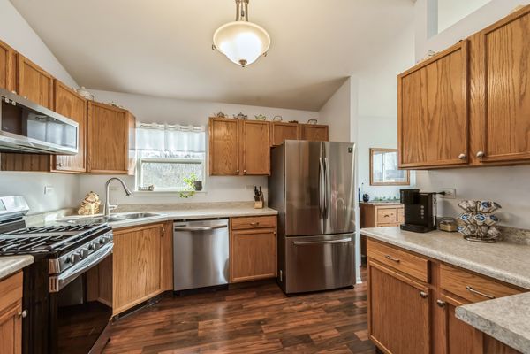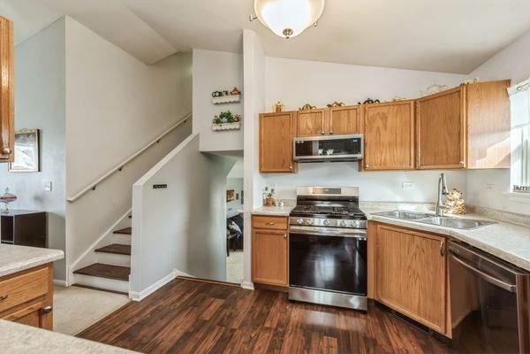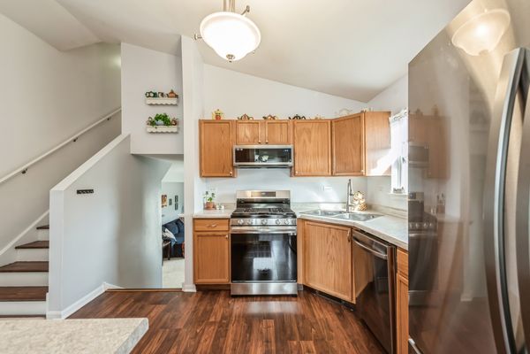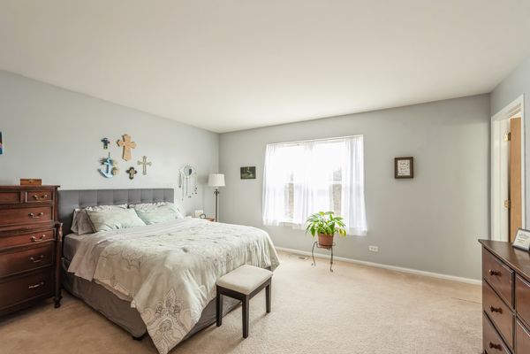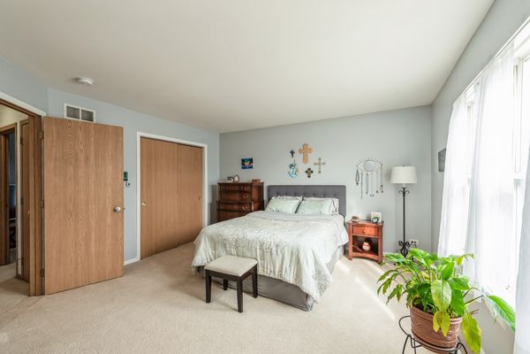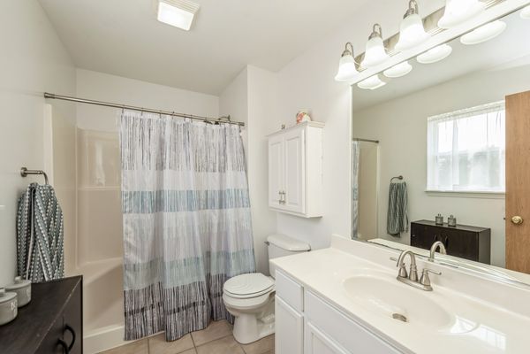404 Timber Drive
Harvard, IL
60033
About this home
Introducing 404 Timber Drive., a charming move-in-ready tri-level home situated in a welcoming family-friendly neighborhood. This lovingly maintained property boasts four bedrooms and 2 1/2 baths, offering ample space for comfortable living. Recent updates include a new roof and gutters in 2022, a hot water heater installed in the same year, a complete kitchen appliance package with a 10-year warranty, including a refrigerator, stove, microwave, and dishwasher. The two garage attached garage not only offers convenience and shelter for your vehicles but gives you that additional storage for your outdoor toys. Enjoy the generously sized bedrooms, large closets and a living room featuring vaulted ceilings, creating an inviting atmosphere for gatherings and relaxation. The kitchen is well arranged and waiting for your next culinary masterpiece. The spacious yard provides plenty of room for outdoor activities, making it ideal for families and sunset watching alike. The home backs up to a natural undeveloped forestry area, offering serene views and added privacy. The Spring season into Summer brings a variety of easy to maintain perennials that add beauty to your tranquil surroundings. Additional highlights of this home include a lower level family room with walk-out to patio, a versatile sub-basement, perfect for a man cave, kid space, in-law arrangement, or home office. A primary bedroom with private bathroom. New smoke and carbon monoxide detectors installed throughout the home. The carpet has been professionally cleaned, and bedrooms are being freshly painted. Located close to national parks and lakes such as Rock Cut State Park, just 1 mile to the train, close to schools, a variety of recreational, and entertainment options such as the short drive to Lake Geneva, WI. Don't miss this opportunity to make 404 Timber Drive. your new home sweet home. Schedule a viewing today and experience the comfort and convenience this property has to offer. Seller is motivated and needing to downsize, this home is ready for the next family to call it home.
