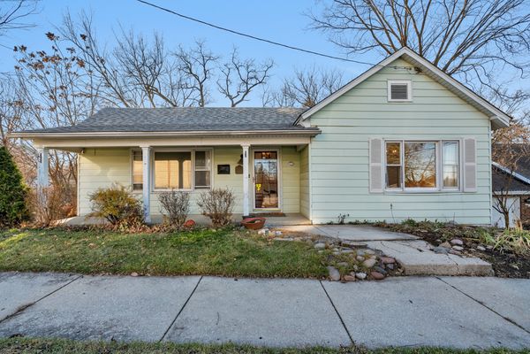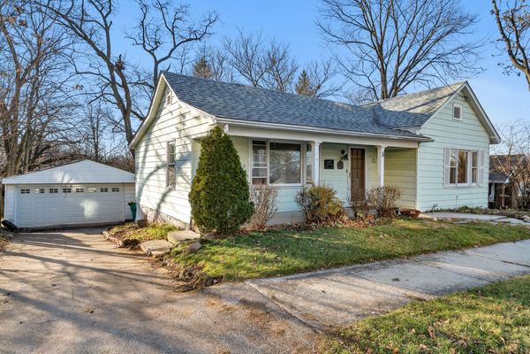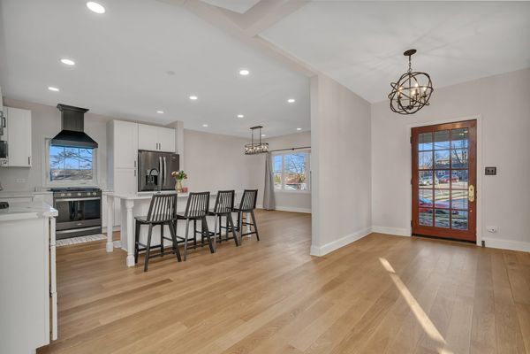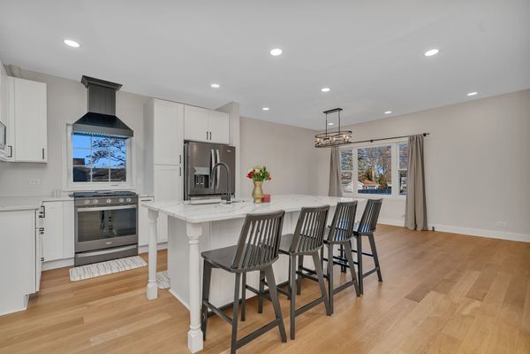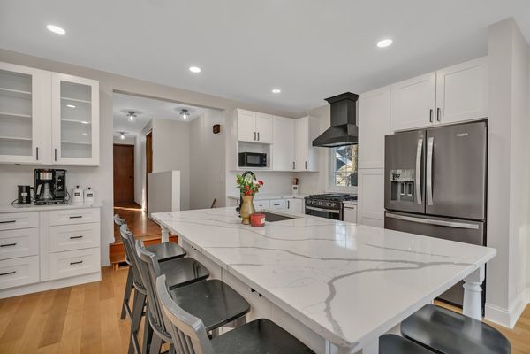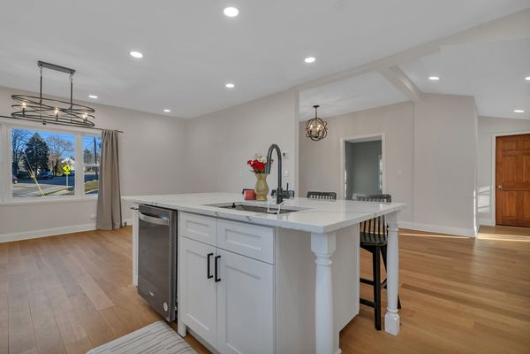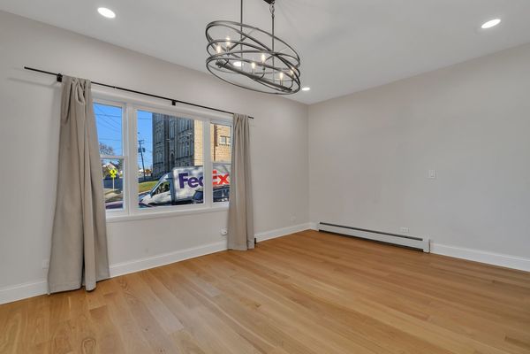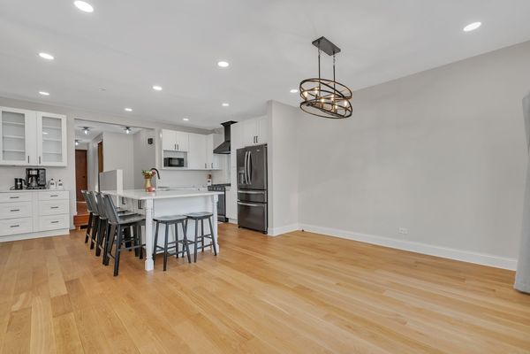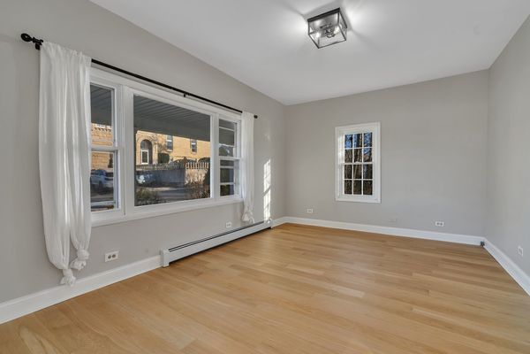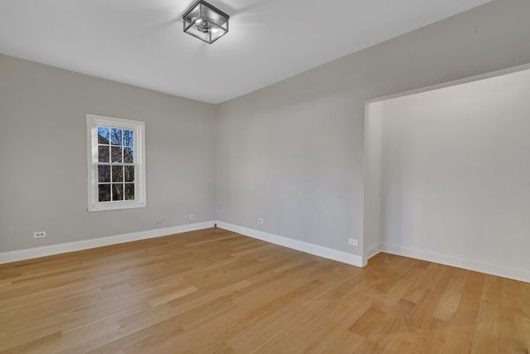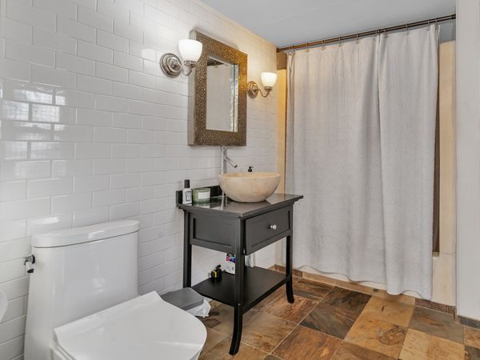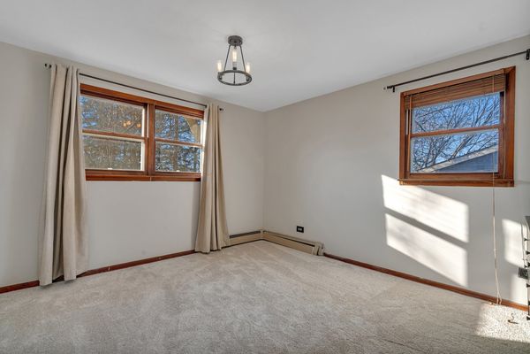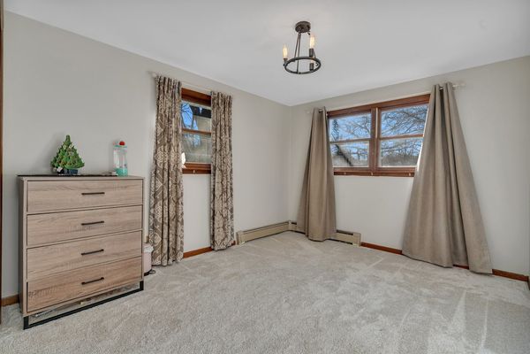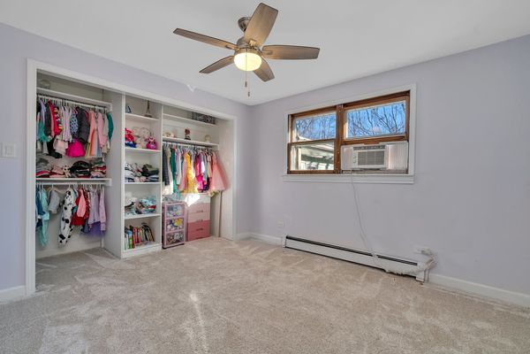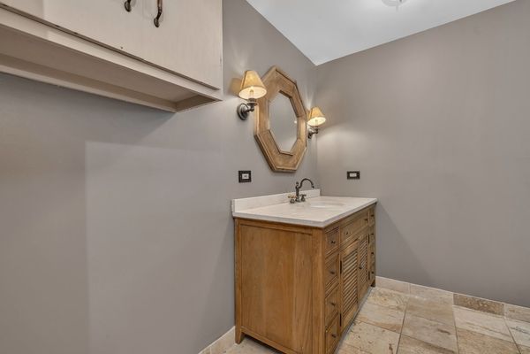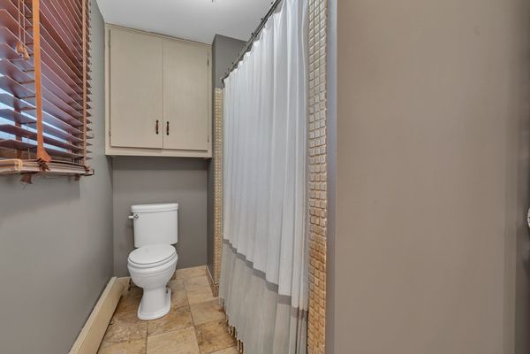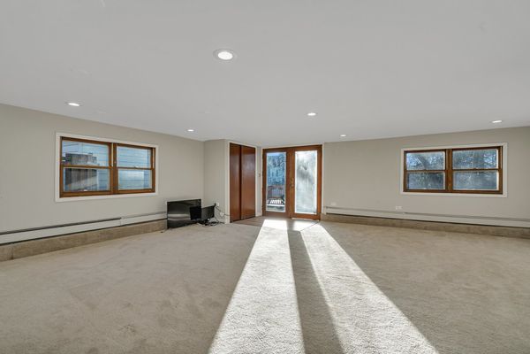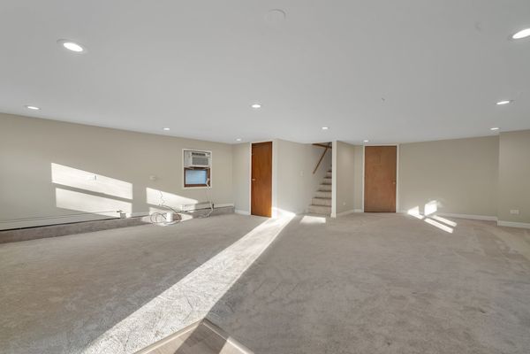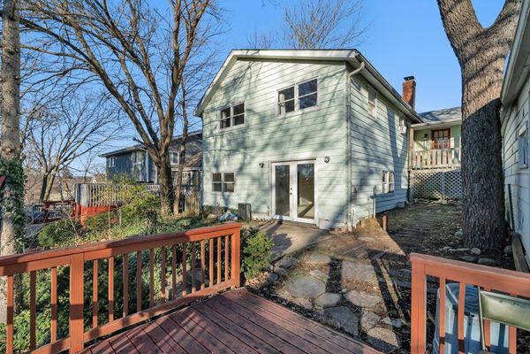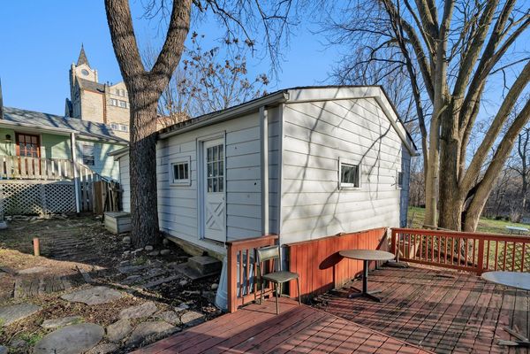404 Stephen Street
Lemont, IL
60439
About this home
Amazing opportunity in an excellent location! This fantastic property is surrounded by beautiful trees and landscaping. It's just minutes away from downtown Lemont, the Metra, shopping, restaurants, 355, and more. As you approach, you'll notice a welcoming front porch. Inside, you'll find a move-in ready home. The updated kitchen features quartz countertops, new stainless steel appliances, an island with a breakfast bar, and a dining area. A spacious bedroom and a full bathroom are conveniently located nearby. Down the hall, three more bedrooms with brand new carpeting and an additional bathroom await. The walk-out basement provides space for relaxation, entertainment, exercise, or whatever fits your lifestyle. Plus, there's a large 23ft x 23ft unfinished space with endless possibilities. The fenced-in backyard is a private oasis, cleared to enhance the scenery, and the oversized deck is perfect for outdoor enjoyment. Recent updates include the kitchen remodeled 2022, white oak hardwood floors 2022, carpet 2022, new front windows, stainless steel appliances 2022, family room remolded 2021, boiler 2023, water heater, backyard clearing 2020, and the addition of a fourth bedroom. Don't miss this opportunity - schedule your showing today!
