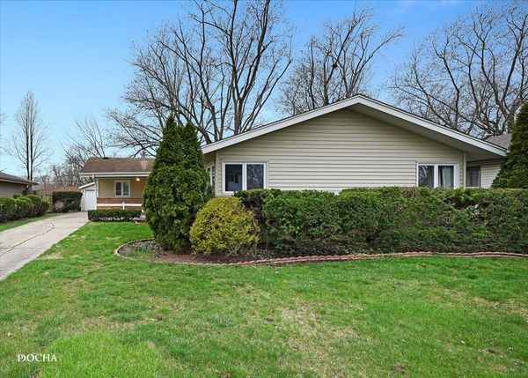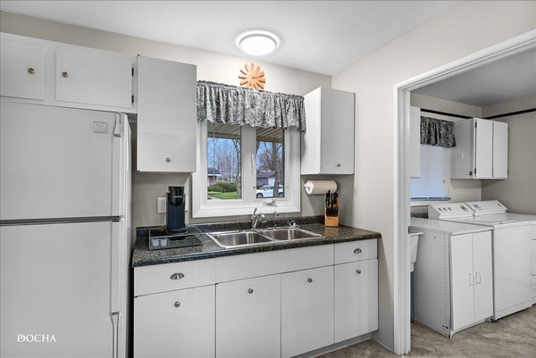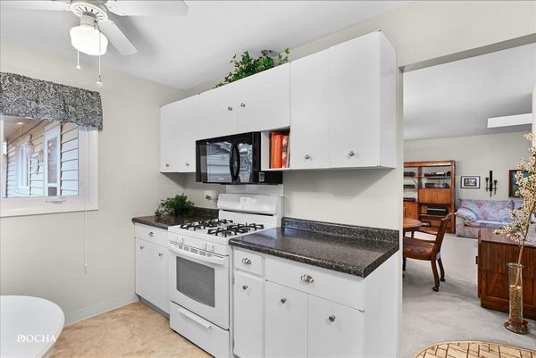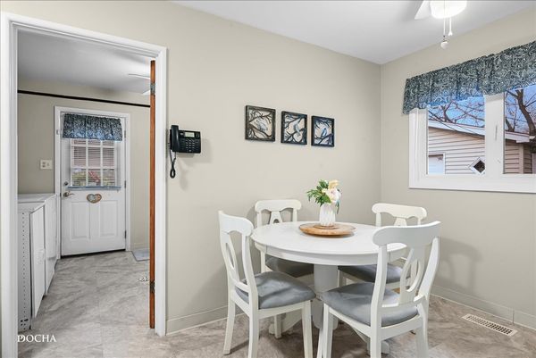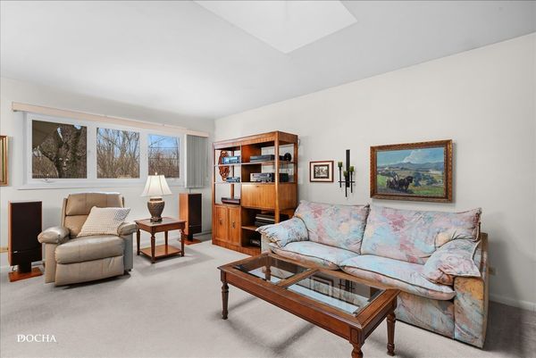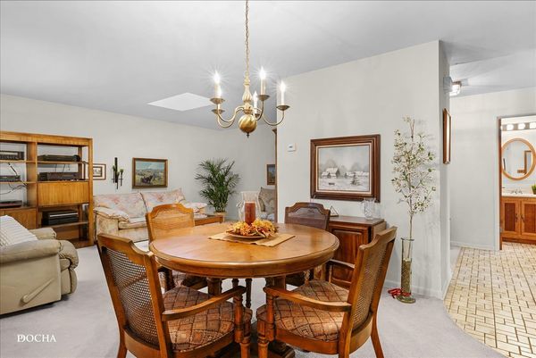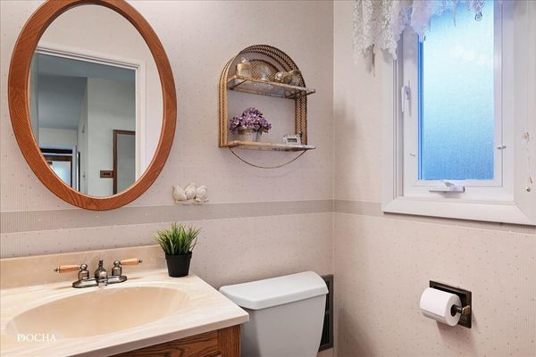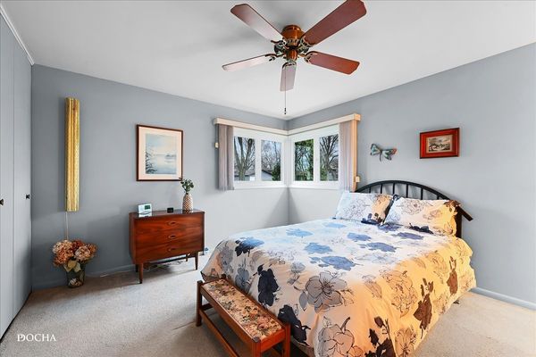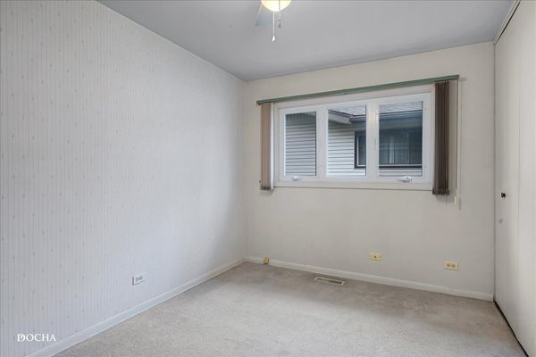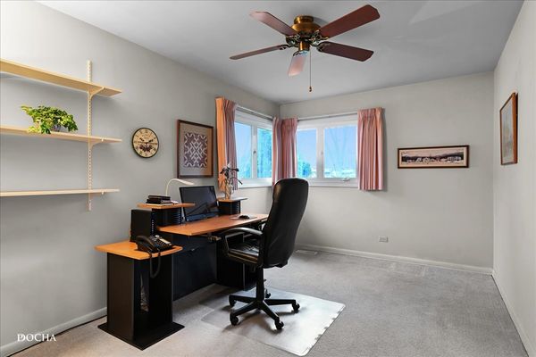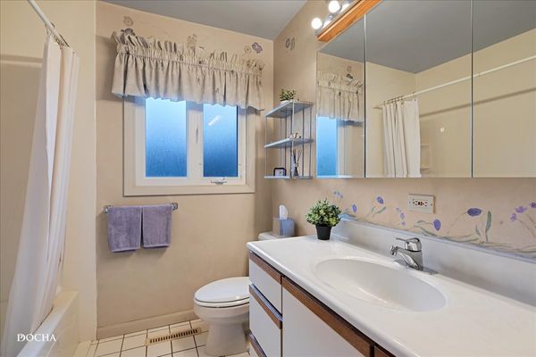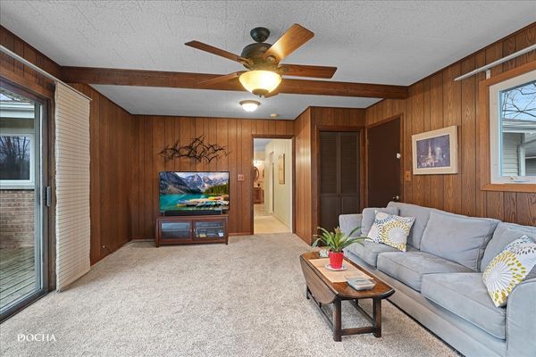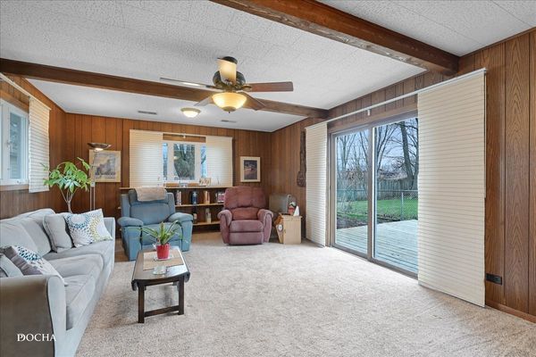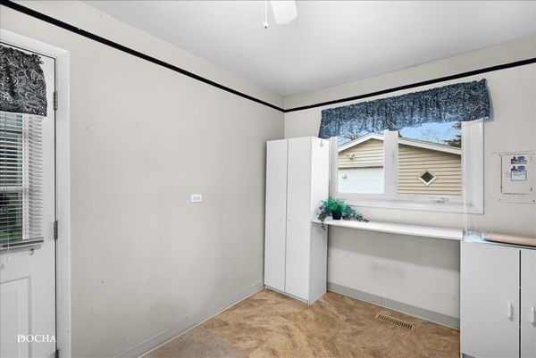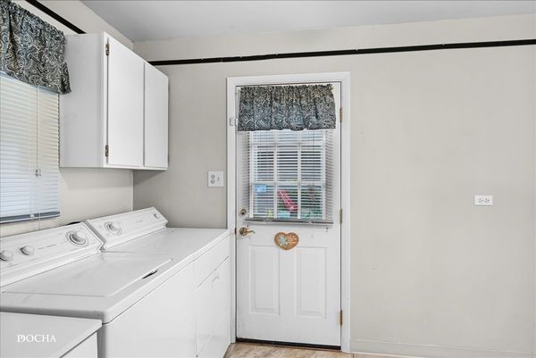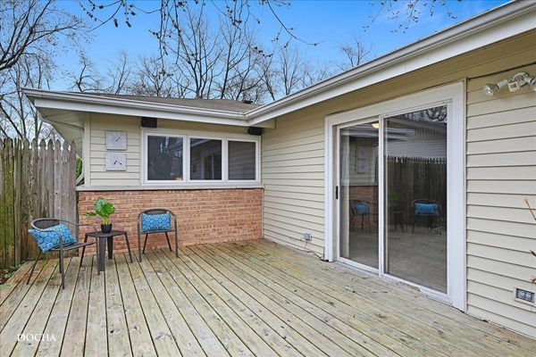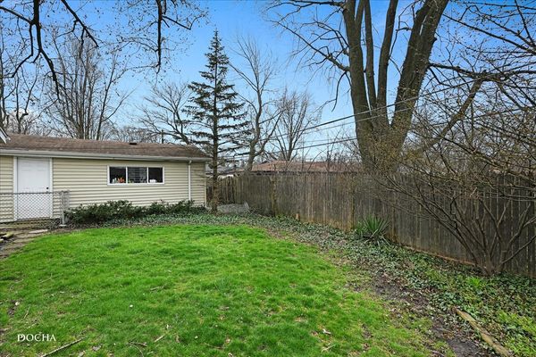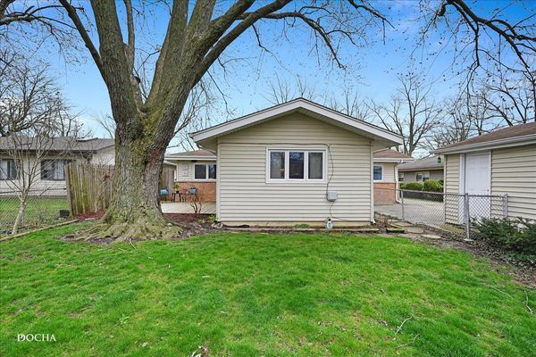404 New Salem Street
Park Forest, IL
60466
About this home
Welcome to this great home, where comfort meets convenience in this delightful ranch-style, boasting 3 bedrooms and 1 1/2 baths and detached garage! Step into the welcoming ambiance of the living room. The adjoining dining area provides an ideal space for family meals and gatherings. This exceptional property features a distinctive family room addition, offering a refreshing departure from the typical homes in the area. This exceptional property features a distinctive family room addition, not typical for this floor plan in the area. Retreat to one of three cozy bedrooms, each offering a comfortable space to unwind and recharge.Step outside to your own private oasis - a spacious deck surrounded by lush greenery. Perfect for enjoying morning coffee, or simply relaxing in the fresh air, this outdoor space is sure to become a favorite spot for enjoyment. Ideally located in a peaceful neighborhood, this home offers easy access to local amenities, including shopping centers, restaurants, parks, and schools. Commuters will appreciate the proximity to major roadways and public transportation options.
