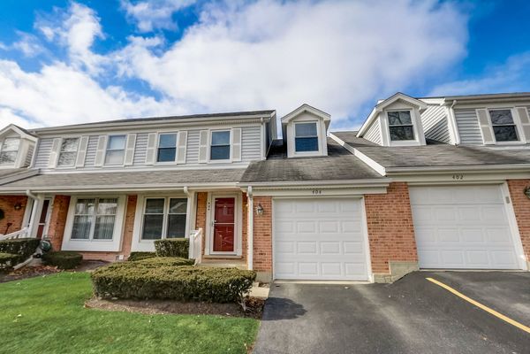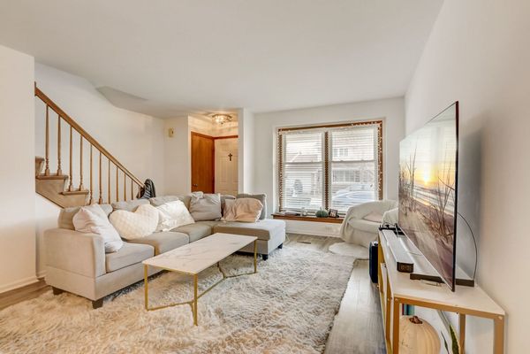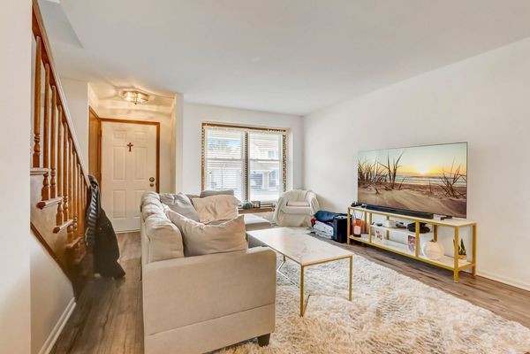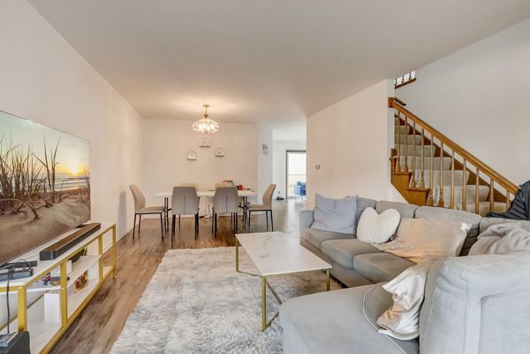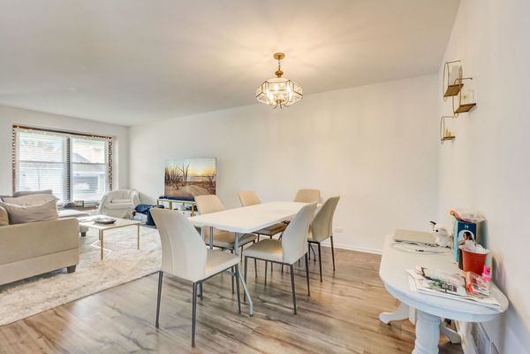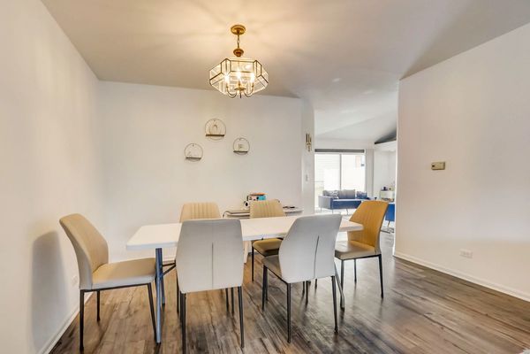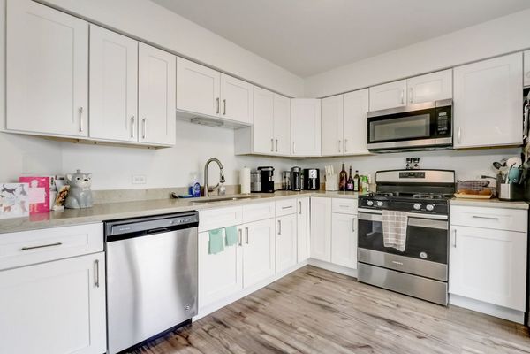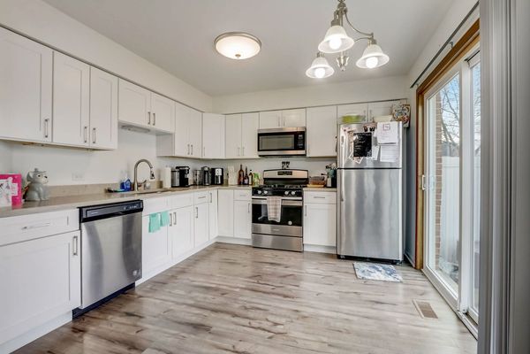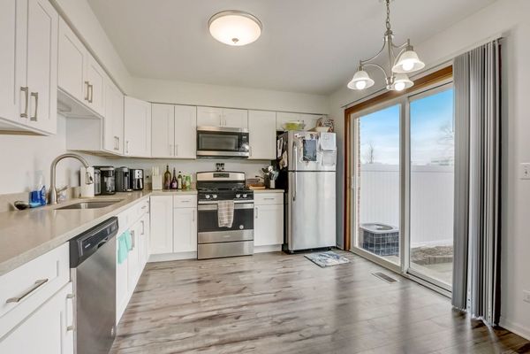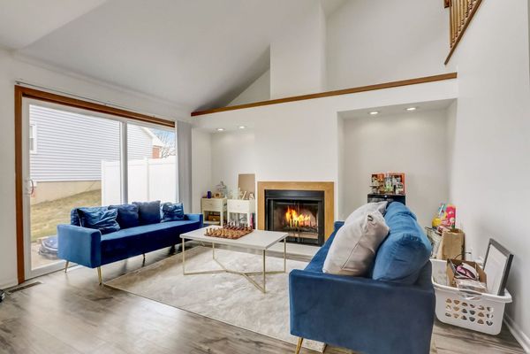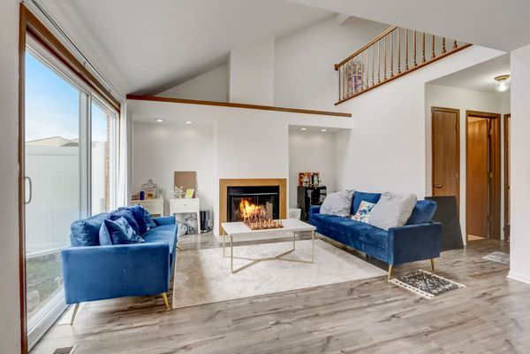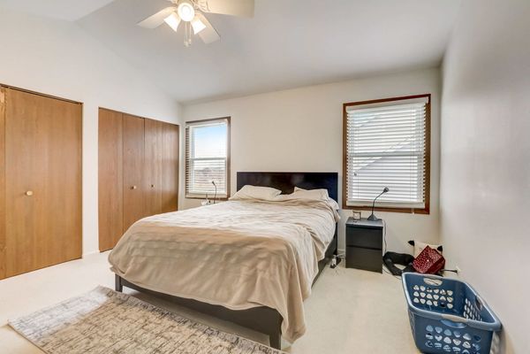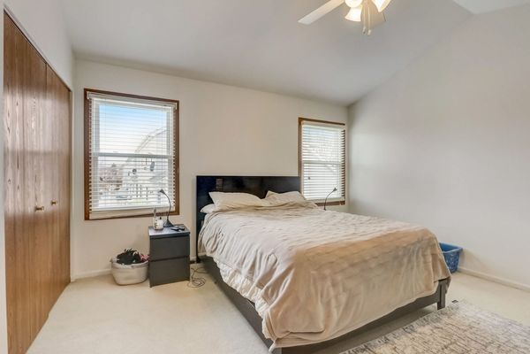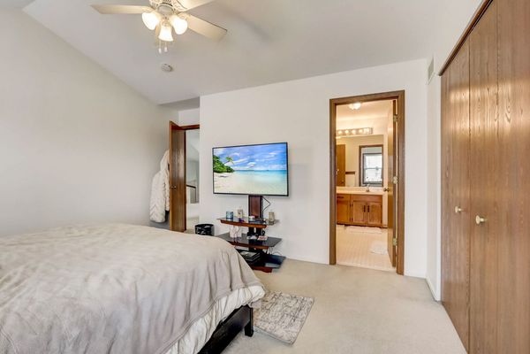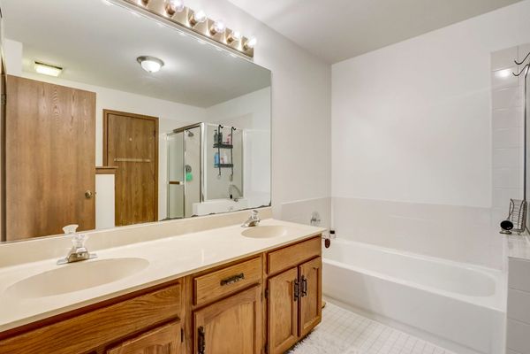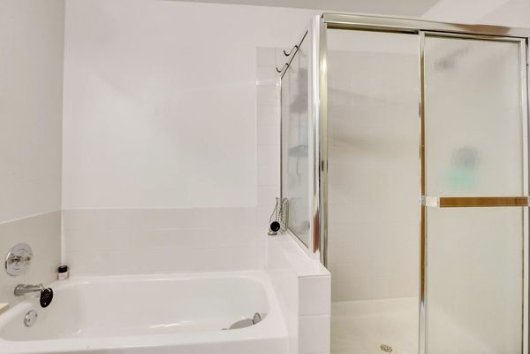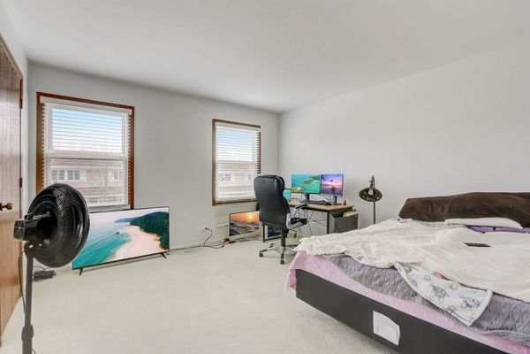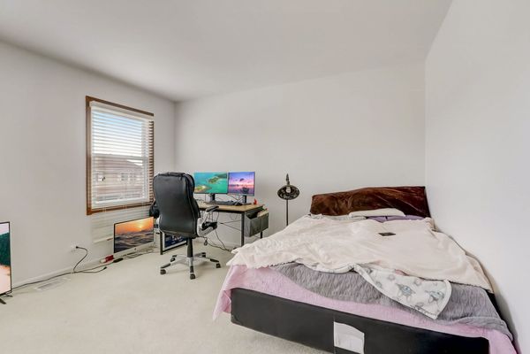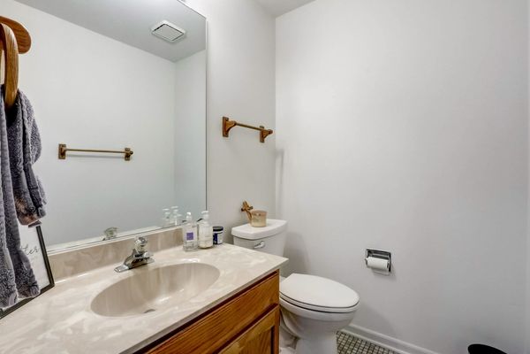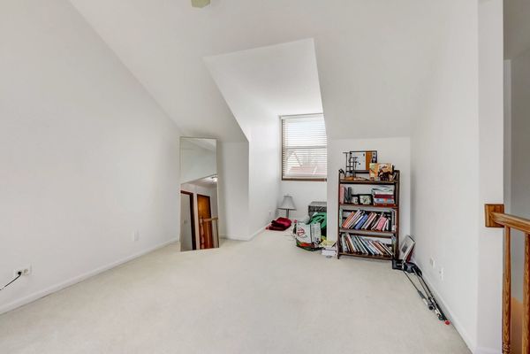404 Fairfield Court
Schaumburg, IL
60193
About this home
Location, Location, Location! This 1600 square foot Schaumburg townhome near Beech and Roselle is located in an excellent neighborhood with award winning schools, and delicious restaurants. Meineke Park, tennis courts and Olympic size pool is within walking distance. Grocery stores, fast food, and the library are also within walking distance. The schools are Collins Elementary, Frost Junior High, and Conant High School. Gorgeous updated 2 bed plus loft and 1.5 bathroom townhouse with an attached 1 car garage and additional driveway for extra parking! As soon as you walk in you are greeted with beautiful vinyl flooring, a combined living room/dining room area with newer windows throughout that bring in tons of light! Newly updated kitchen just a few years ago with lovely white shaker cabinets, quartz countertops and stainless steel appliances. The kitchen opens up to a great sized family room area with a fireplace and overlooks the patio and pond area. The powder room and attached 1 car garage complete the main level. On the second floor are two large bedrooms, a loft that can be used as a third bedroom or office, and a huge bathroom with an enclosed shower, double sinks, and a bathtub. The laundry room and storage is in the 700-900 square foot unfinished basement. If finished the unit would be over 2400 square feet!. Low HOA fees! Owner can rent another outdoor parking space for a nominal fee from HOA. It is required that new owners occupy property for 2 years before it can be a rental. Updates completed in the past 4 years: beautiful new eat-in kitchen with white shaker cabinets, quartz countertops, new fixtures and stainless steel appliances. laminate floor on 1st floor with quartz by fireplace. Recently painted throughout the house and garage. blinds. The HVAC in basement was replaced in summer 2022 screen door replaced in 2023, Windows throughout the house including the basement. garage door. Sump pump. Exterior siding. Toilets. Water heater. View of pond from the large patio. A beautiful neighborhood and community come and check it out before it's gone! Selling "AS-IS"
