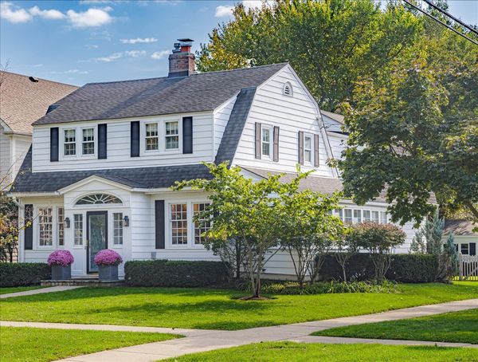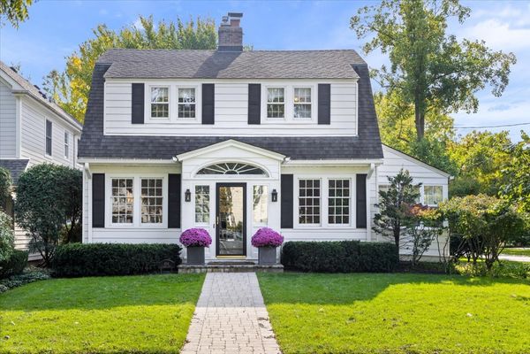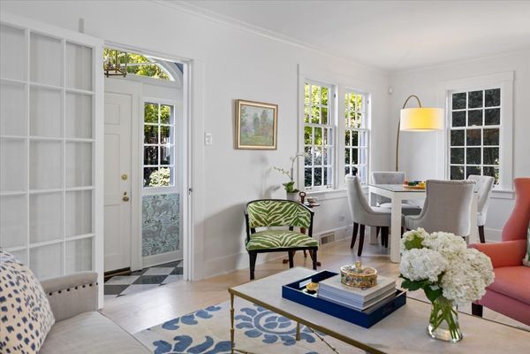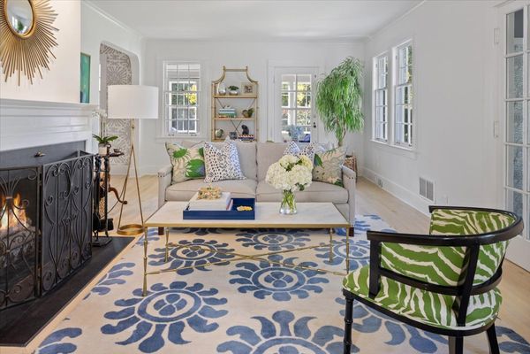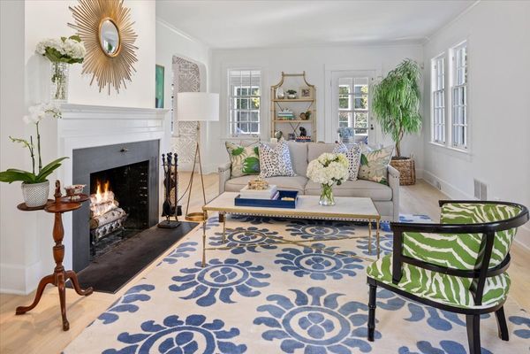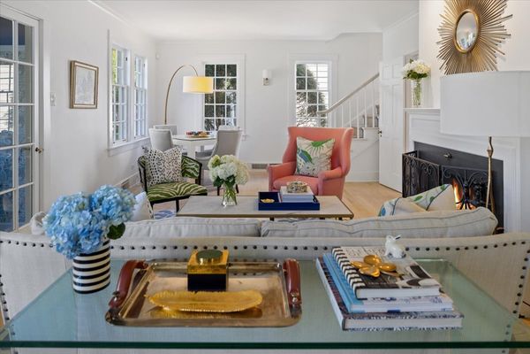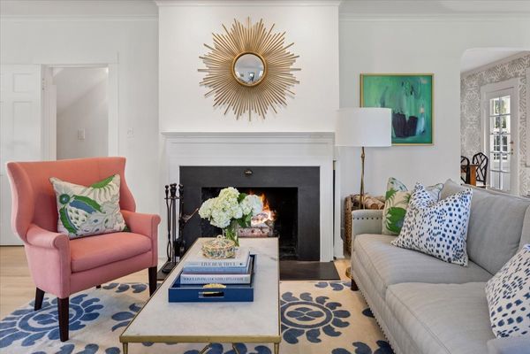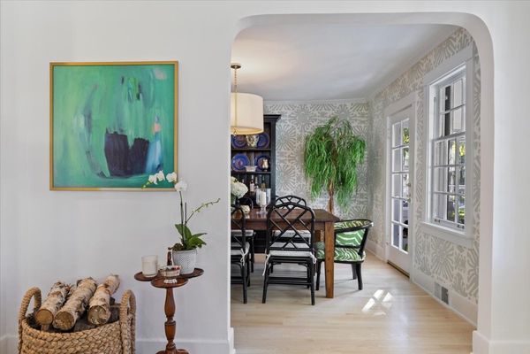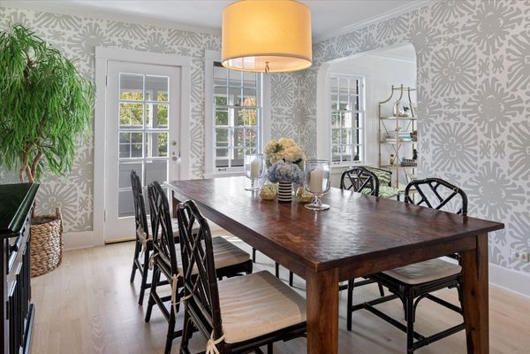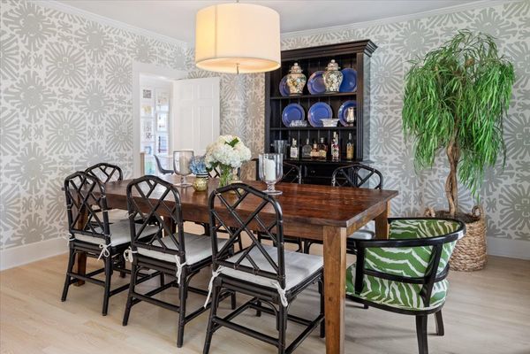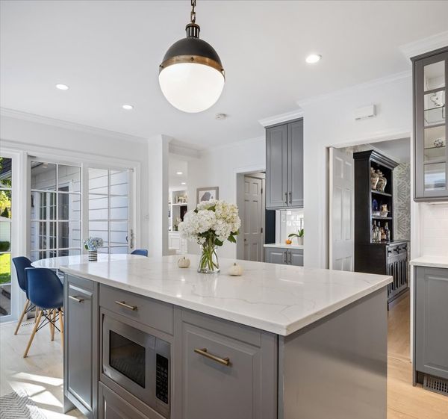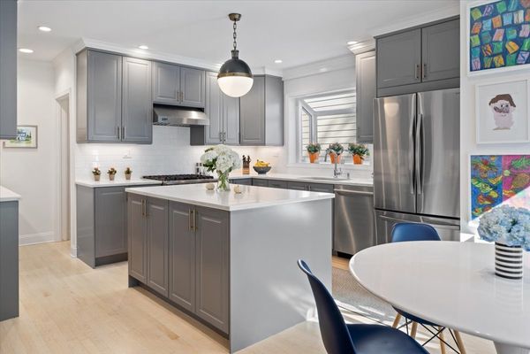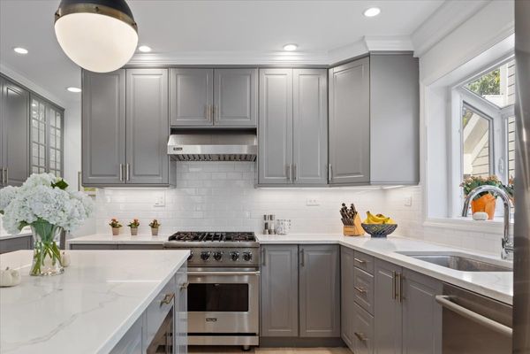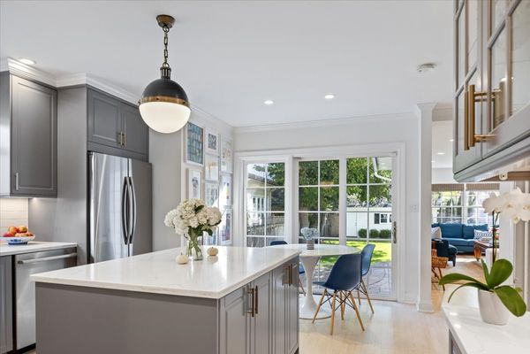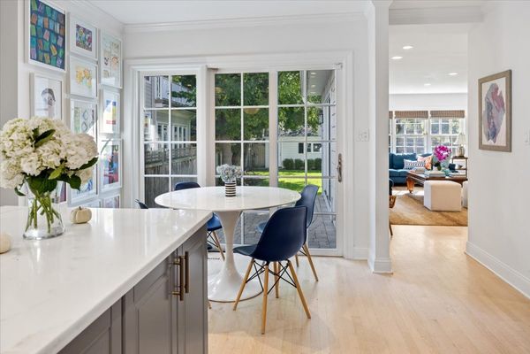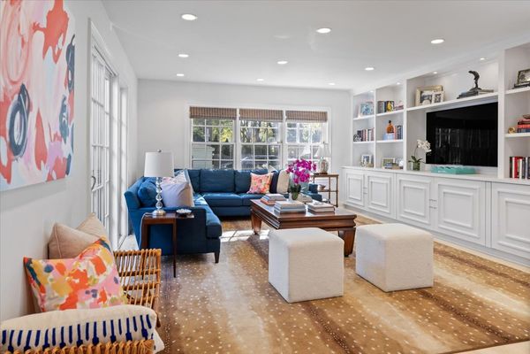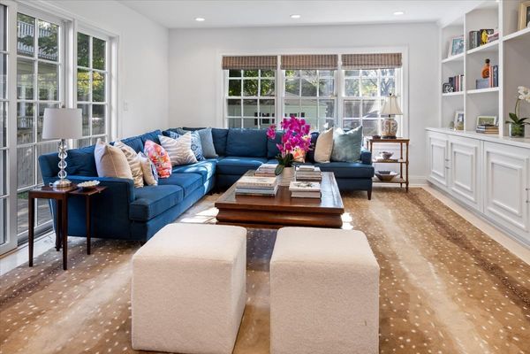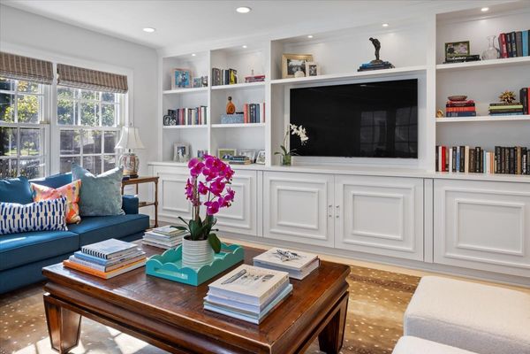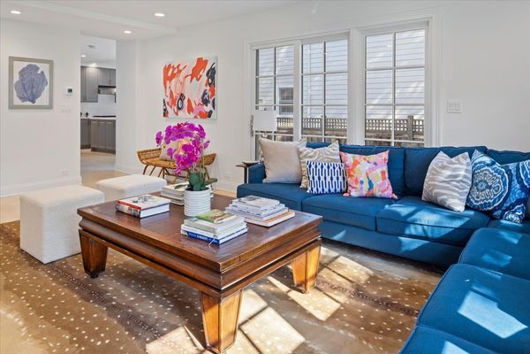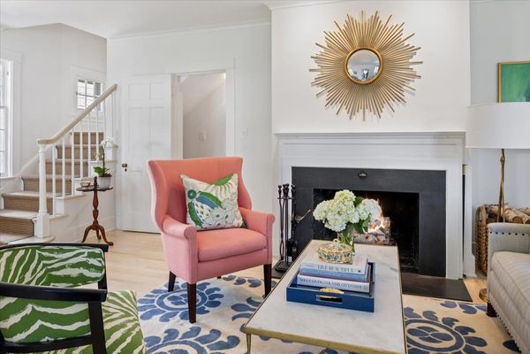404 Elder Lane
Winnetka, IL
60093
About this home
This sweet & chic East Winnetka renovated charmer delivers a magical North Shore living experience set on a beautiful treelined street with a canopy of leaves changing colors, cool lake breezes, and academic excellence only steps away at Greeley & New Trier. Expanded to fit today's lifestyle, this sun-drenched home has exactly what is desired...custom putty grey-blue kitchen with quartz c-tops, s/s appliances with eat-in breakfast space, huge family room accented with custom built-ins, luxurious primary bedroom & crisp white marble baths! Cozy formal entry with black & white marble flooring accented with fun wallpaper sets the youthful vibe. Finely appointed living room with FB w/ honed black granite opens to a wrap-around porch. Elegant dining room with Quadrille wallpaper & Visual Comfort fixture opens to custom chef's kitchen with a beautiful bay window & sliding french doors to the oversized backyard. The fabulous family room is ideal for entertainment w/ mudroom and open entry to lower level. 2nd floor with 4 beds including an oversized primary suite with custom desk area, spa marble bath with dual vanity and huge bedroom. Other 3 charming beds share hall marble bath. LL is expansive with 5th bedroom, full bath and 2 rec areas. Ideal location a block from New Trier allows a bonus financial opportunity to rent some driveway space to students! Nooked off Sheridan Road, this special little enclave is ideal for those coming up to Winnekta as it's truly the best of all worlds even with the Indian Hill train stop being a quick walk away. Stop by and stay forever...this white classic Dutch Colonial is the perfect place to call home.
