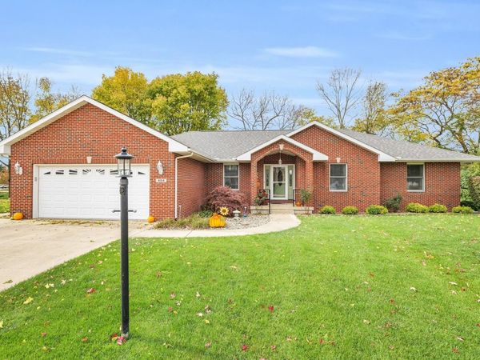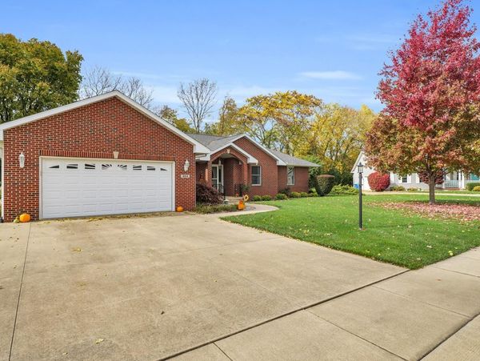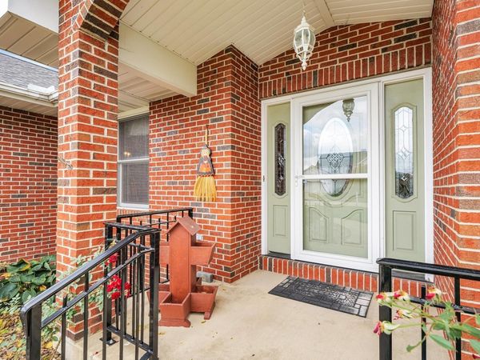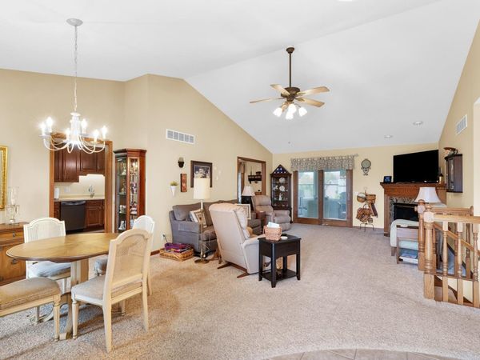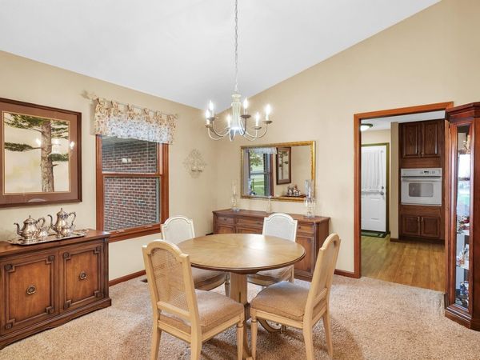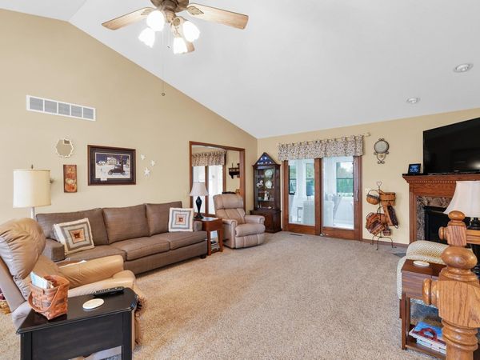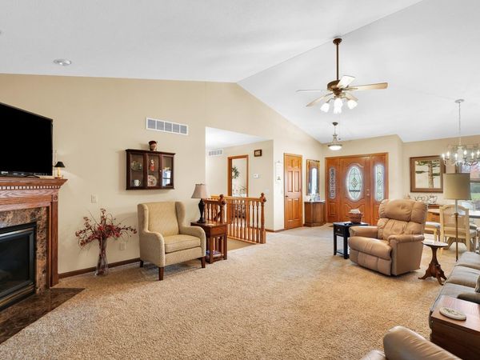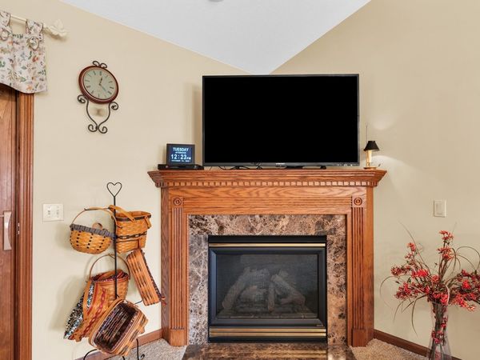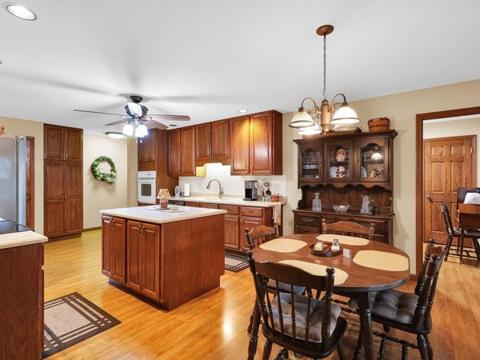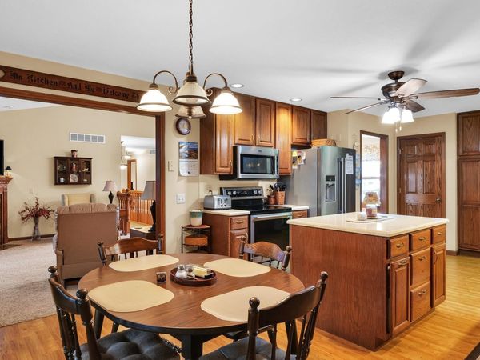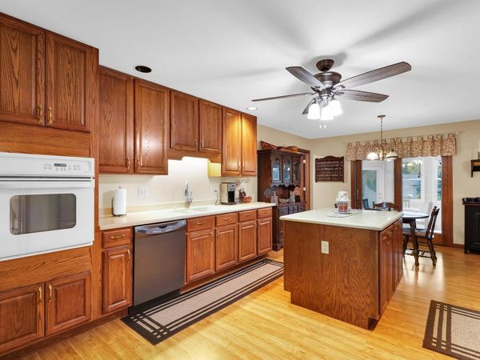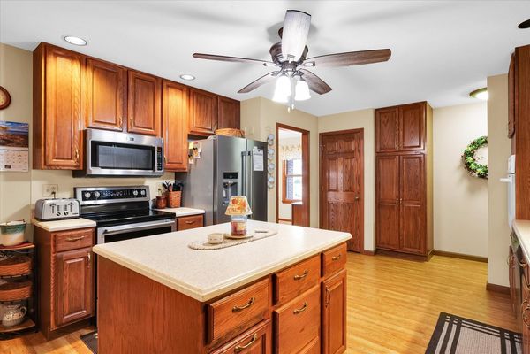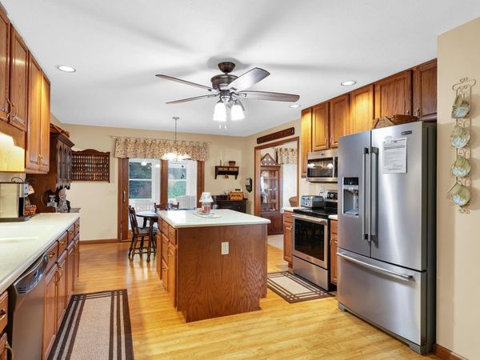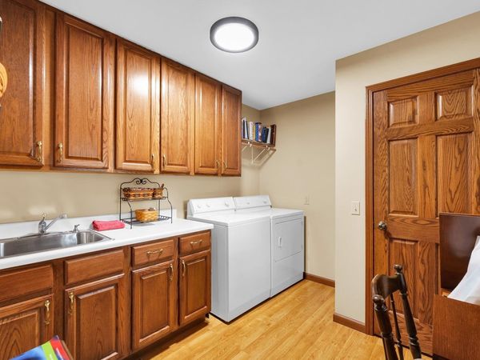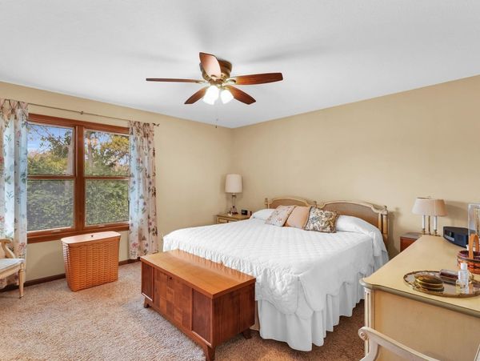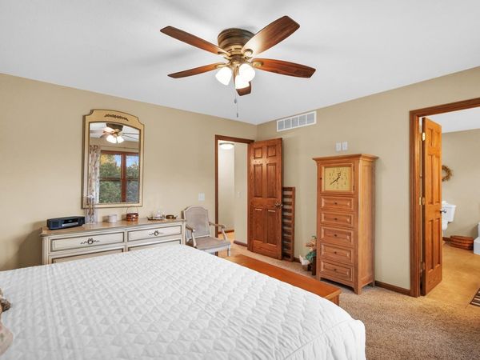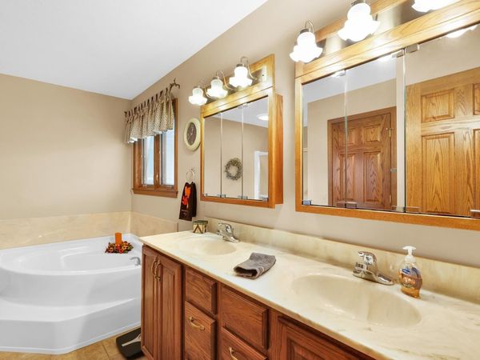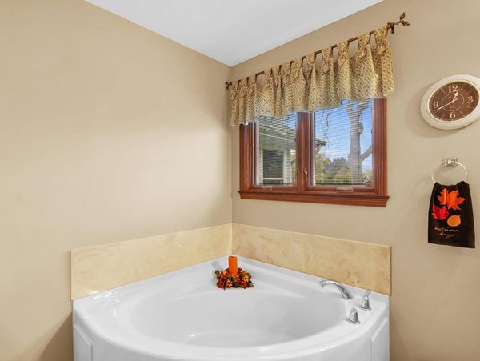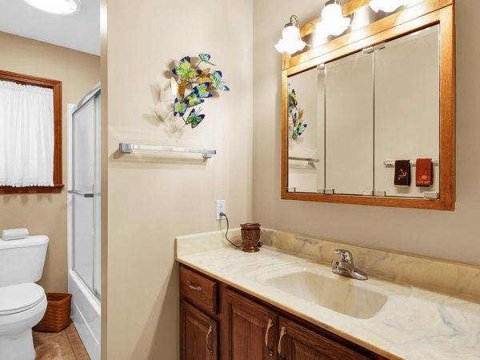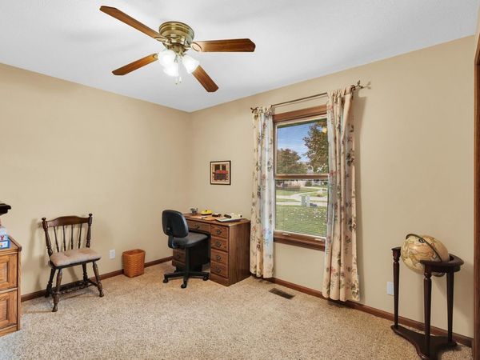404 Crestview Drive
Monticello, IL
61856
About this home
Highly desirable ranch home with a basement located in the Ridgepointe Subdivision of Monticello. This spacious ranch is situated on a lot and a half and has all the features one is looking for in a home. The brick facade and lush landscaping is warm and welcoming as you pull up. A covered front porch greats you and brings you in to this lovely home. As you enter you will notice the spacious living room with vaulted ceiling and corner gas log fireplace with custom mantle surround. The adjacent kitchen in truly a delight. Great space to cook and entertain with a center island, pantry, custom cabinetry with solid surface tops and room for a breakfast table. The laundry room is conveniently located of the kitchen near the garage and has a multitude of custom cabinets and counter with sink and folding space. The 3 bedrooms are all on one end of the home and are all quite spacious. The primary suite offers a huge walk in-closet with custom built shelves and drawers, dual vanities, soaking tub and separate shower. Storage is not lacking in this home. Not only are there tons of great closets the home also has a full basement. The basement is partially finished and features a full bath. The unfinished portion offers great storage options and houses the mechanical systems including 2 sump pump both with water back ups systems. If you are looking for a home with great outdoor features than this checks that box too. A spacious sunroom was intentionally built off the rear of the home and offers great westerly views of the private backyard with matures trees and landscaping. A maintenance free deck was built off the sunroom and is large enough to entertain while hosting that next cook-out. Not much was left out of this thoughtfully designed home including an oversized garage, whole home generator, new roof and gutter guards. Truly a maintenance free home. If you are looking for that ranch styled home that has it all than this is the one for you.
