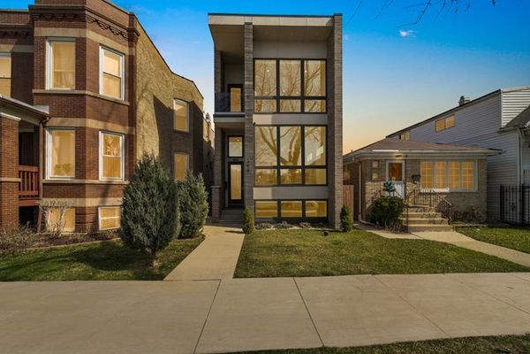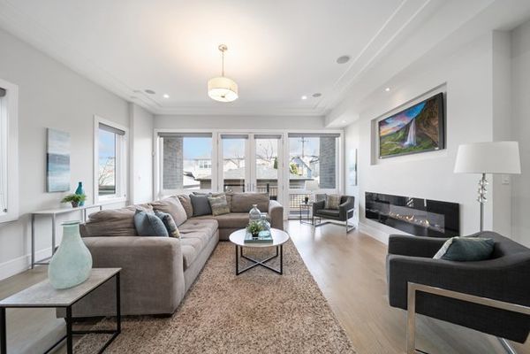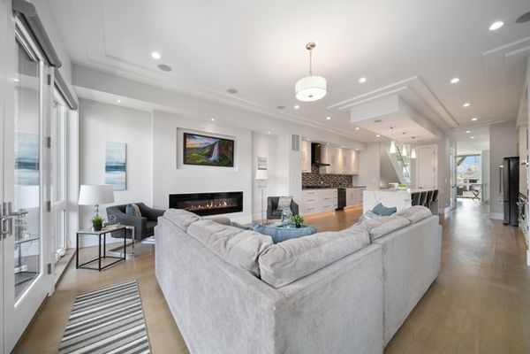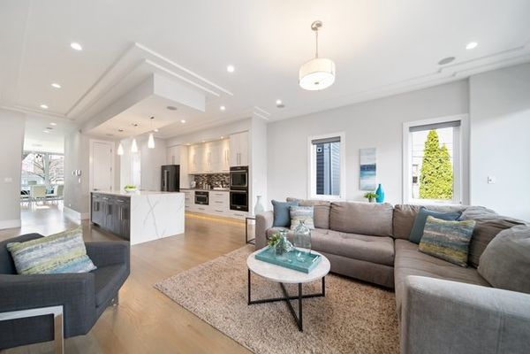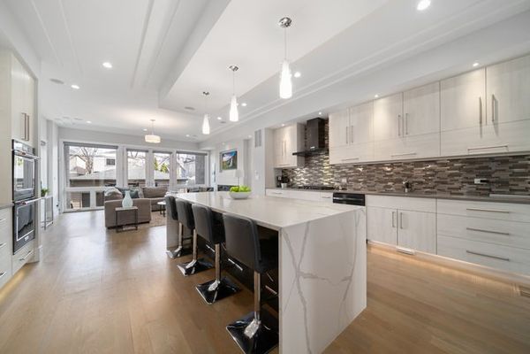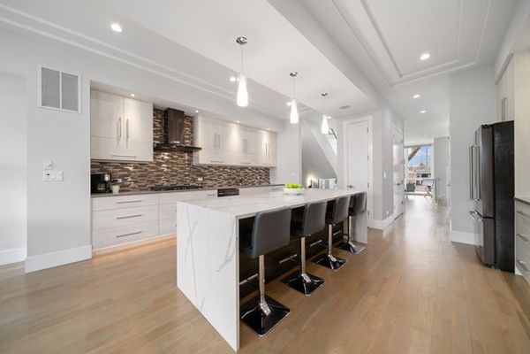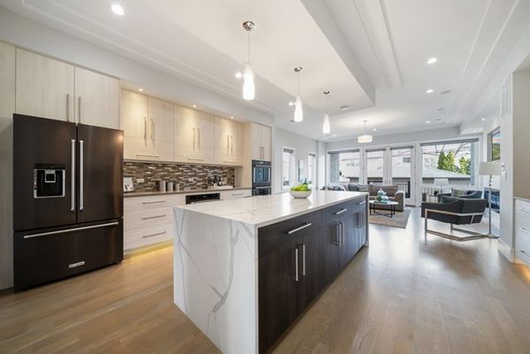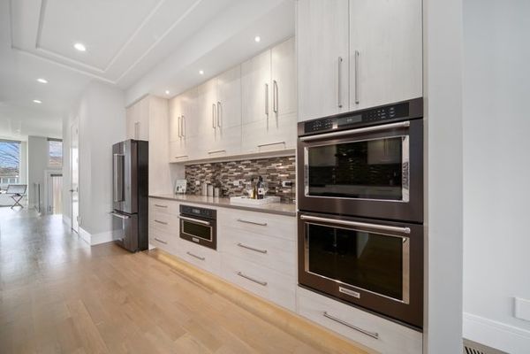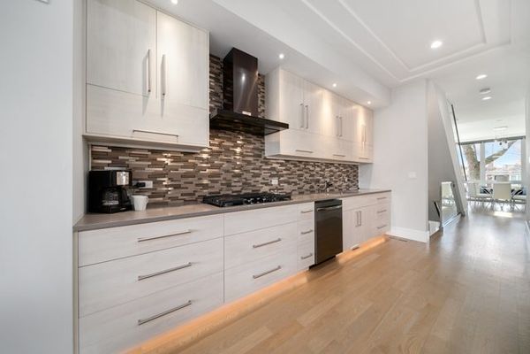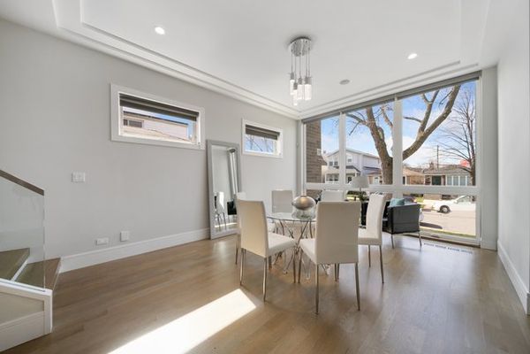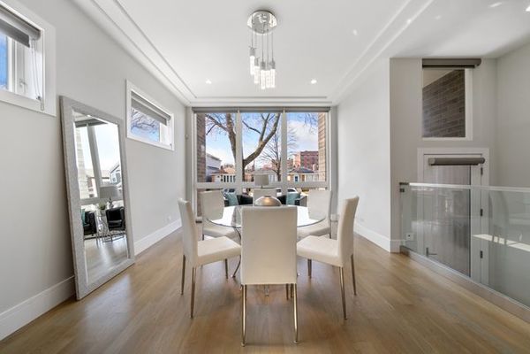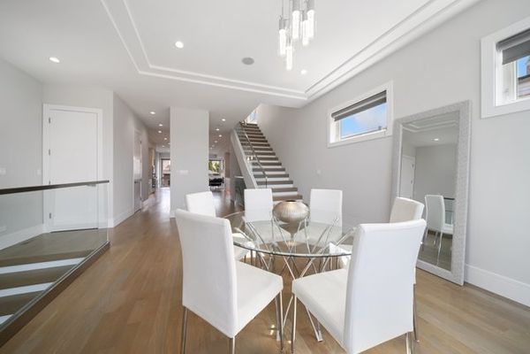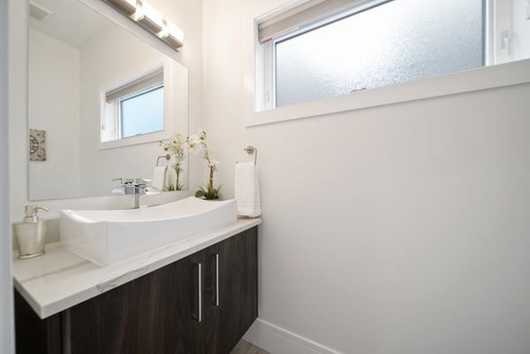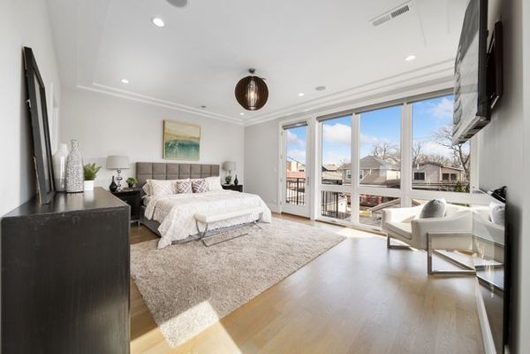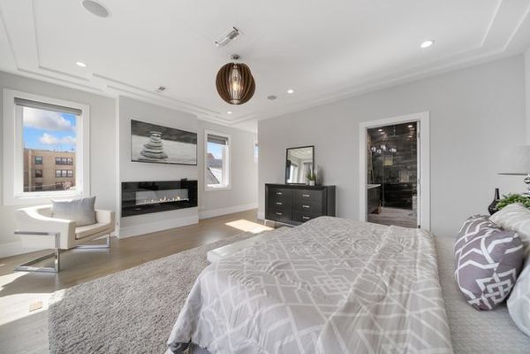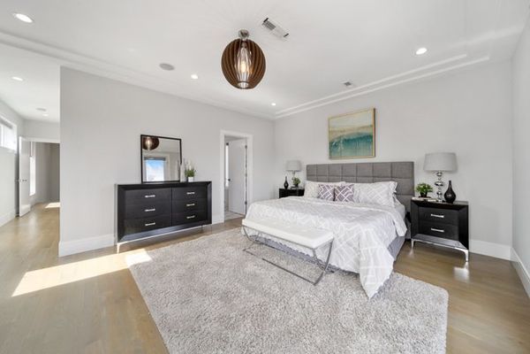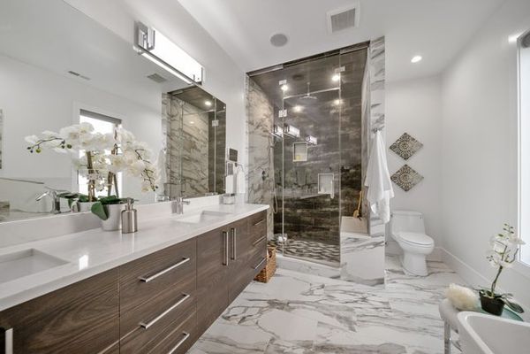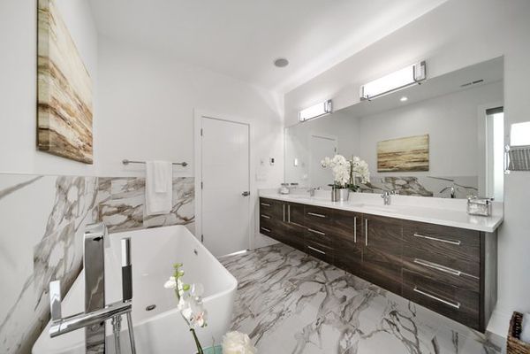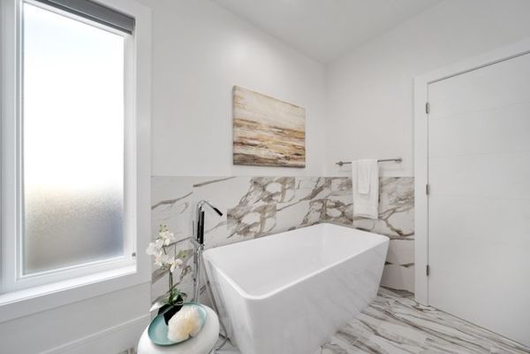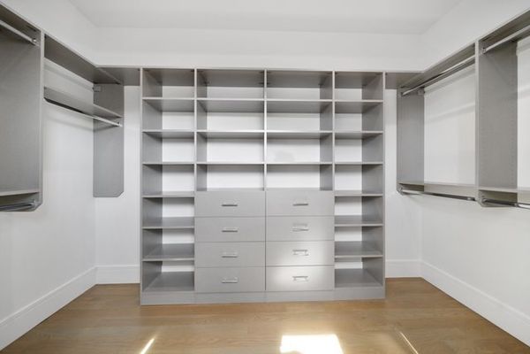4037 N Troy Street
Chicago, IL
60618
About this home
Better than new construction, this 2017 built home boasts high quality workmanship and attention to detail. Steel beam framing, Hardie Plank Fiber Cement Siding & professionally-waterproofed lower level. High ceilings throughout the home that offers 5 bedrooms & 4 1/2 baths of open-concept living space. Highly efficient LOW-E366 floor-to-ceiling windows offer an abundance of sunlight. The modern kitchen features 45"custom-made cabinetry, a sleek white marbled quartz island-breakfast bar, high-end stainless steel appliances. The adjoining great room is accented with a built-In fireplace and opens to a private deck for outdoor enjoyment. Primary suite designed with an exclusive wall-mounted fireplace, customized walk-in closet, & private balcony. Luxurious bath features a stand-alone soaking tub, separate rain-shower, & tile-heated floors. The second floor also includes two additional bedrooms each with an en suite bath and an additional laundry facility. Lower level boasts additional living space, with a wet bar featuring a wet bar with customer cabinets and a Kitchen-Aid fridge, two additional bedrooms, full bath and a laundry room. Current owners have made many updates including Bali window treatments, a whole-house generator, and an electric lift. Other features include a central vac system, surround sound, intercom system and front door camera. This home is not to be missed! Schedule your tour today.
