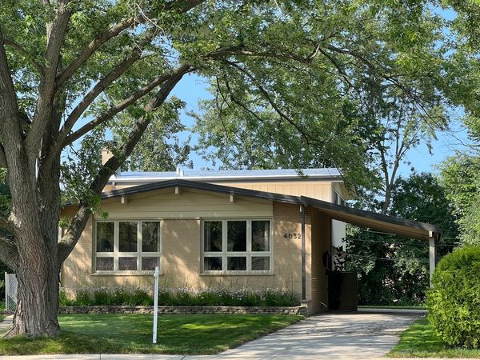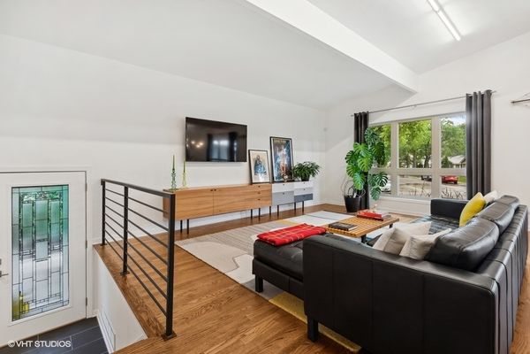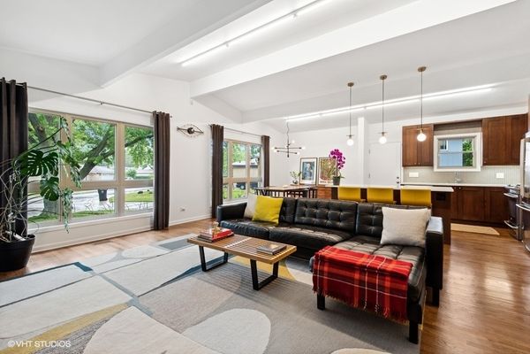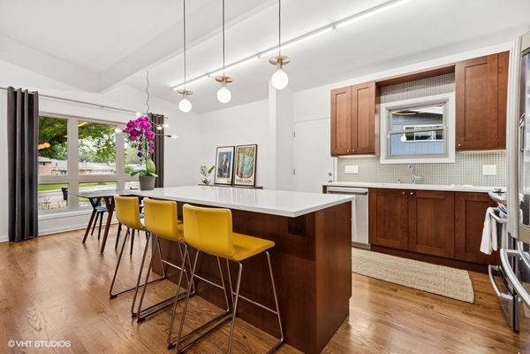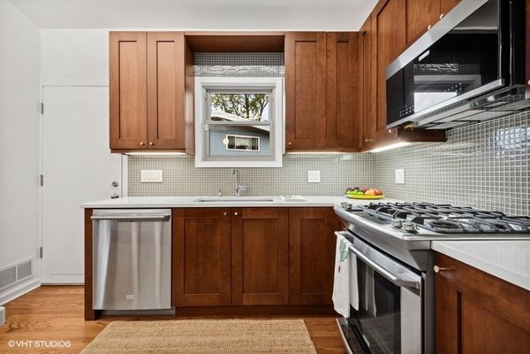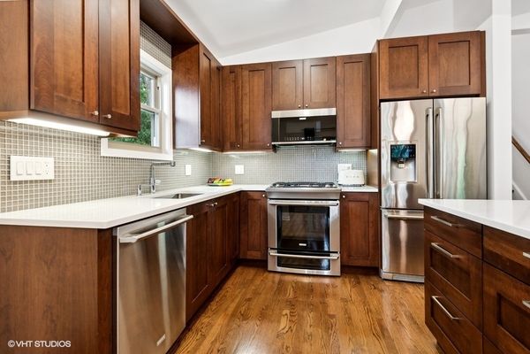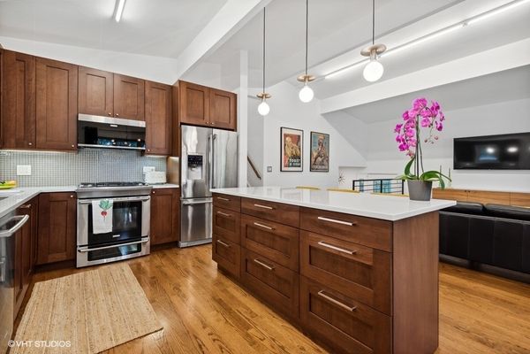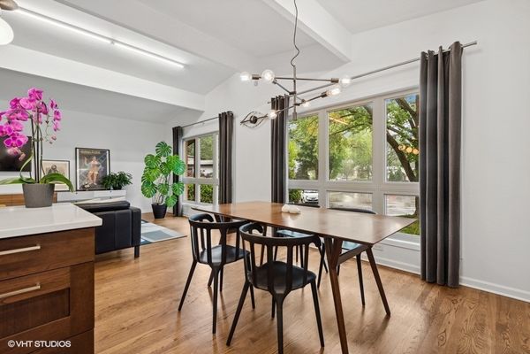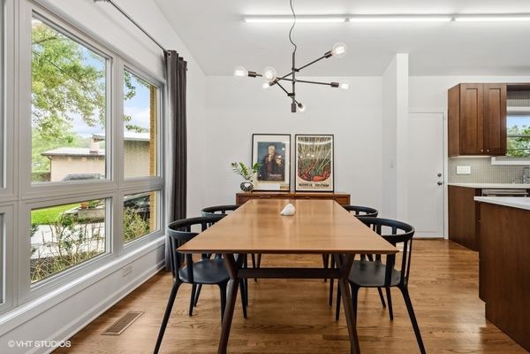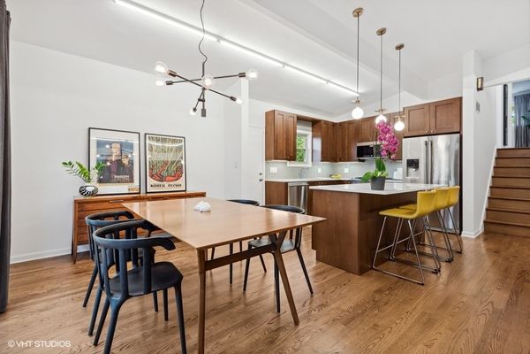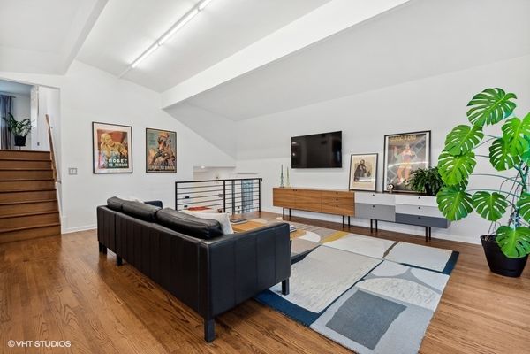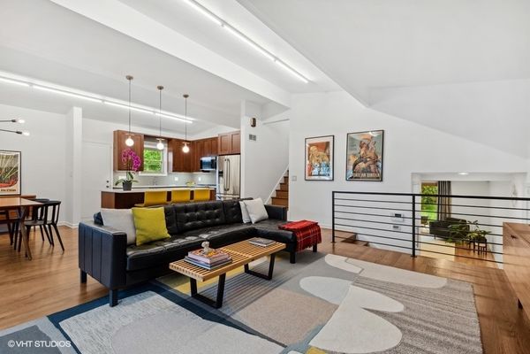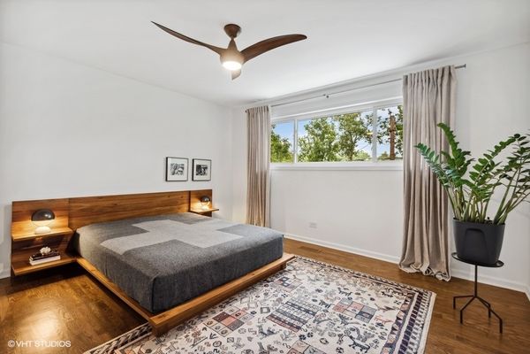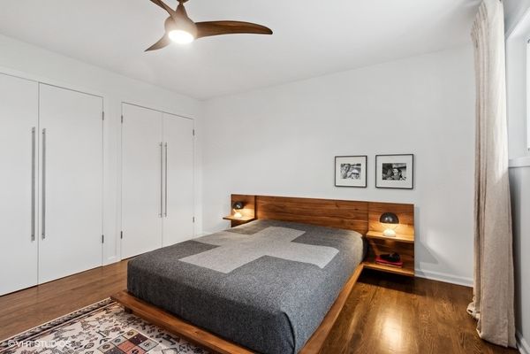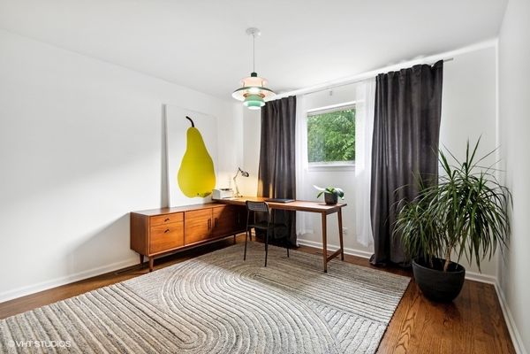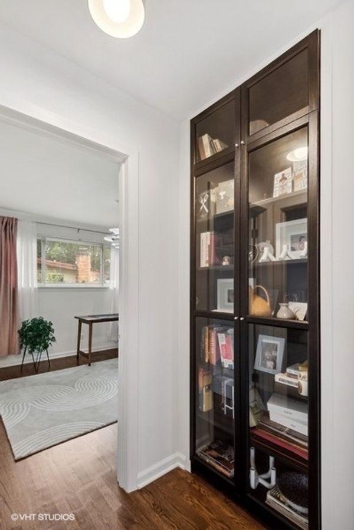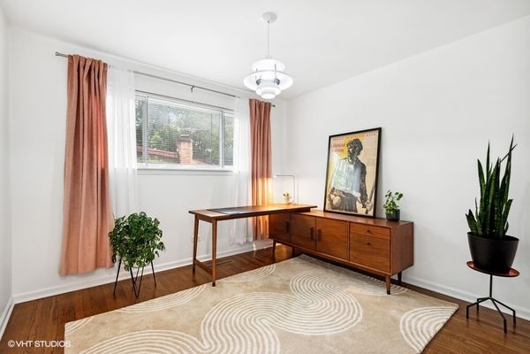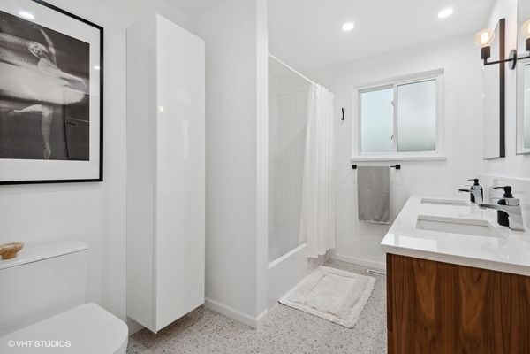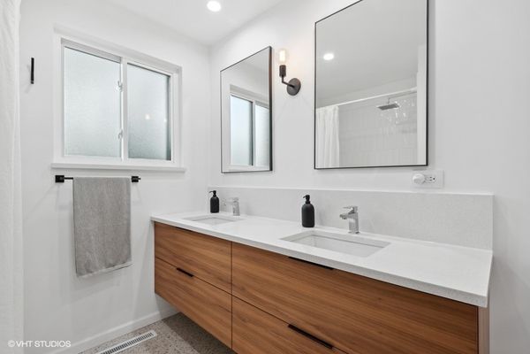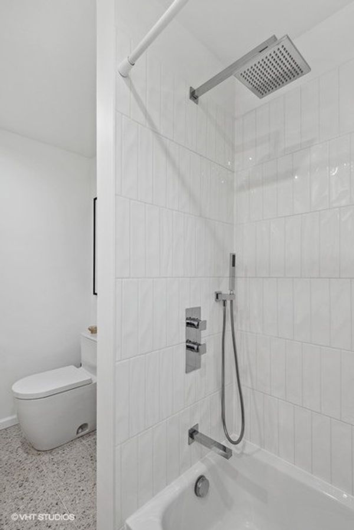4032 Tower Circle
Skokie, IL
60076
About this home
Soaring cathedral ceilings in this rarely available four bedroom, two bath split level on an oversized lot in the highly sought after Devonshire Highlands community. Uniquely positioned on Tower Circle to radiate with natural sunlight. This impeccably updated Mid-Century Modern home boasts the finest of upgrades. Custom doorway leads into the foyer entryway. Ground level includes spacious family room with patio access, full bath, laundry & sizable bedroom & walk in closet. Up to the main level & enjoy in awe the airy living room, designer kitchen complete with Quartz countertops & island, tile backsplash, high-end stainless steel appliances, 42" soft close Orchard Hill cabinetry & oversized dining room to entertain for all occasions. Top floor features a palatial brand new bath with Aquabrass fixtures, custom made double sink vanity & Quartz countertop. Amazing primary bedroom with impressive dual built out closet. Two additional spacious bedrooms complete the upstairs. Home features impressive hardwood flooring, designer fixtures, copper piping through out, updated electrical, newer roof & mechanicals. Bonus storage room with access from side of home. Immaculate yard with professional landscaping & mature greenery for added privacy. Covered parking for two cars, drive way for additional automobiles. Quiet community, with short walk to parks & schools. Quick access to Old Orchard, Yellow Line, I-94 & all that Skokie has to offer!
