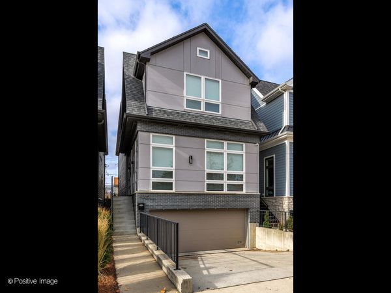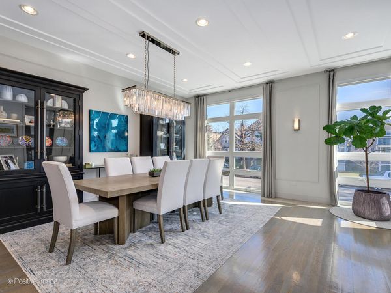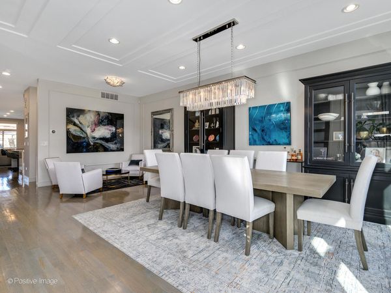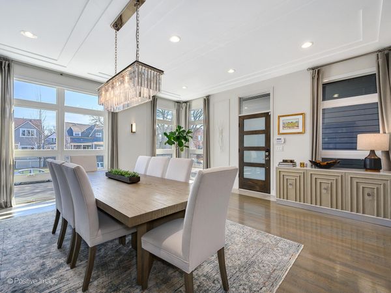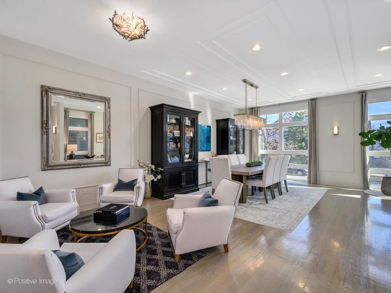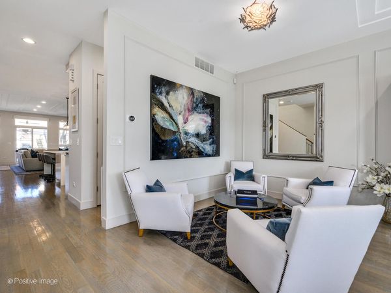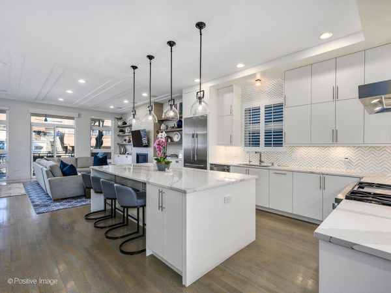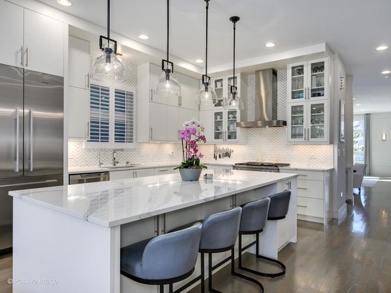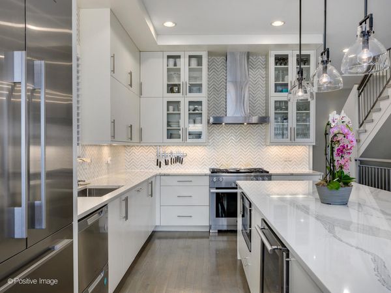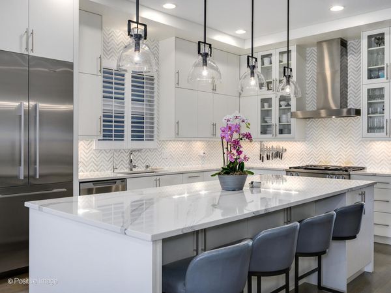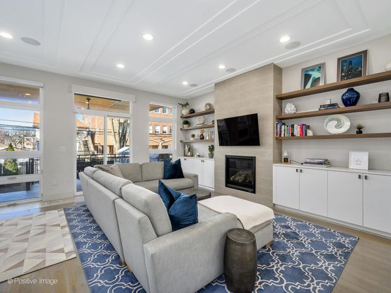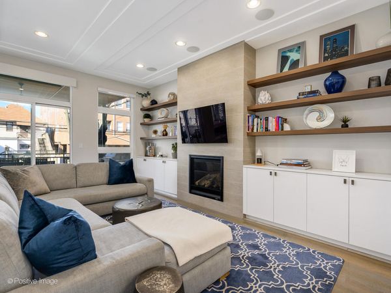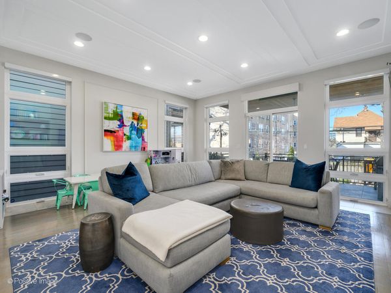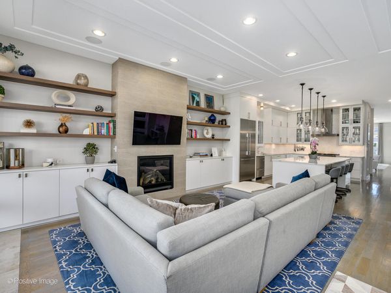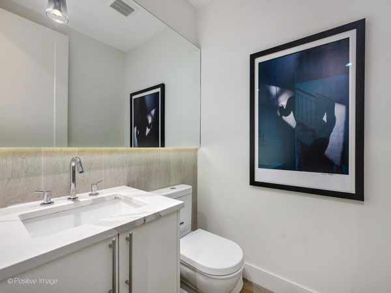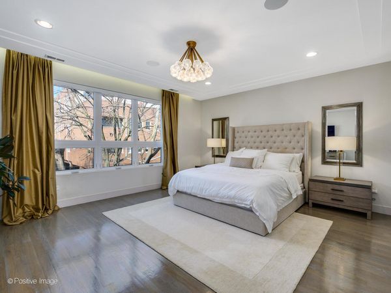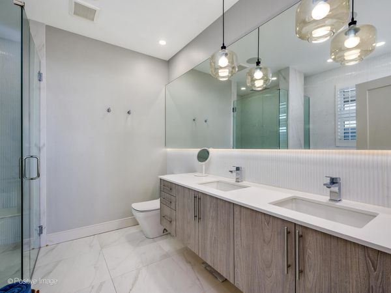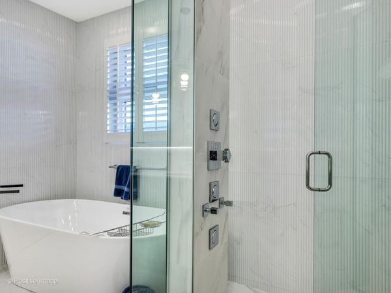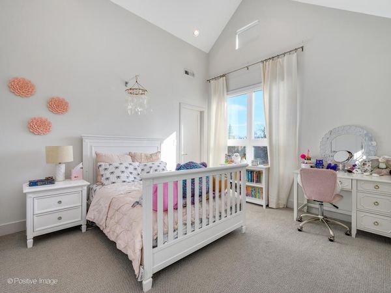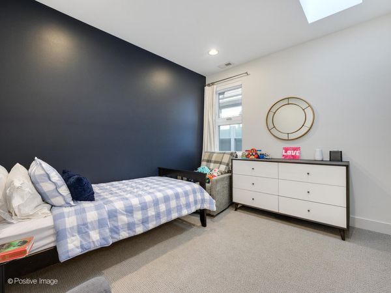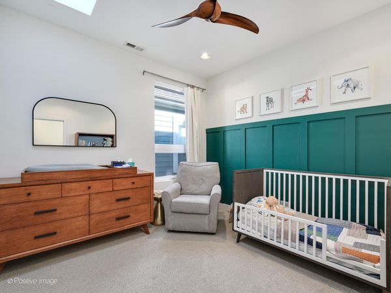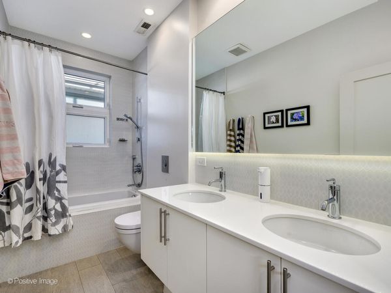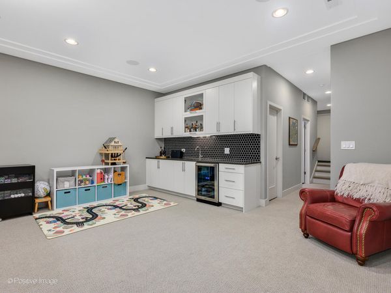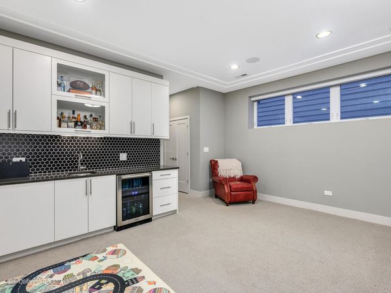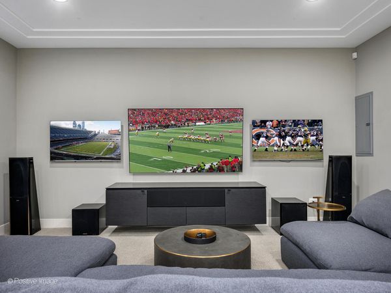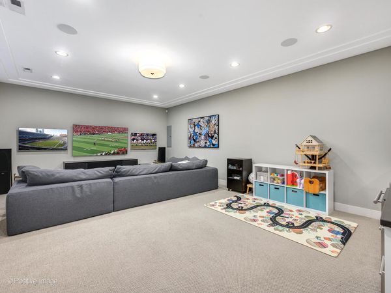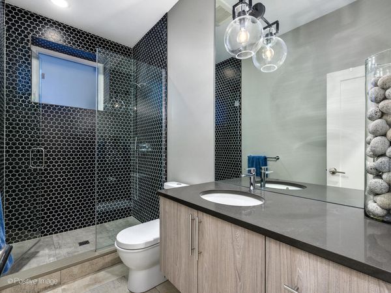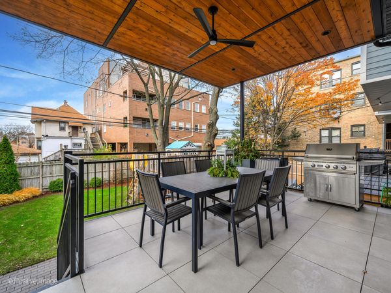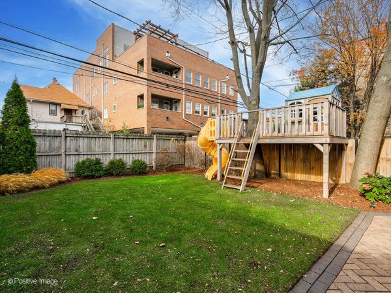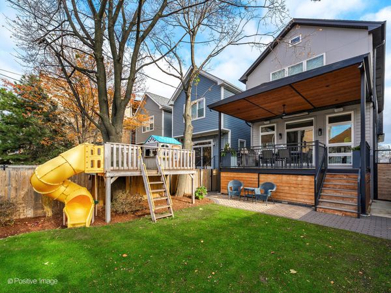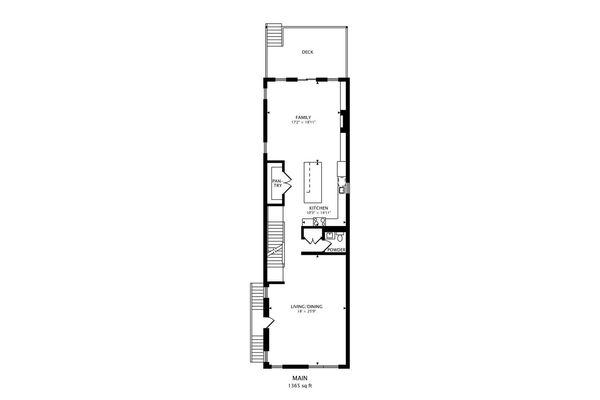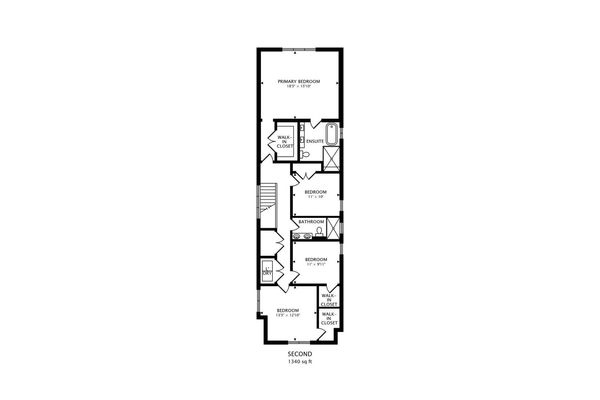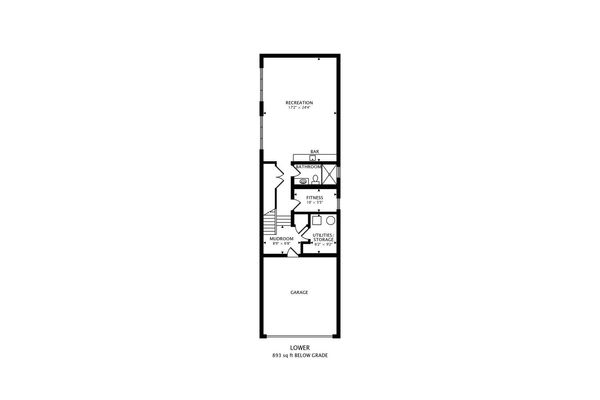4030 N Harding Avenue
Chicago, IL
60618
About this home
Welcome to luxury living in Old Irving Park! This exquisite single-family home sits on an oversized lot and boasts 4 bedrooms all on the same level offering comfort and convenience, and 3.1 bathrooms. With a thoughtfully designed open floor plan, and custom finishes this residence is perfect for comfortable living and entertainment. The kitchen is a chef's dream, featuring quartz countertops, a stunning backsplash, a sprawling island complete with a wine cooler, and high-end stainless steel appliances with an upgraded Miele range/oven. Gleaming hardwood floors grace the first and second levels of the home, creating an ambiance of elegance and warmth. The primary bath is a sanctuary unto itself, featuring a separate rain shower, a luxurious soaking tub, double vanities, and heated floors offering a spa-like retreat in the comfort of your own home. Multiple laundry hookups upstairs and downstairs provide optimal convenience for family living. The lower level boasts a huge recreation room with a wet bar, wired for Dolby ATMOS sound system, ideal for relaxing or hosting guests. Step outside to discover an oversized lot with a fenced backyard, offering ample space for outdoor relaxation. The beautiful backyard patio is adorned with custom lights, heater, additional storage, speakers, and planters. A charming backyard treehouse adds a touch of whimsy and delight. Additional features and improvements include the stunning backyard patio, professionally organized closets, custom window treatments, water filtration and cooling, designer light fixtures/chandeliers, built-in shelves and cabinets in the family room, custom baby/pet gates, and much more. The attached 2-car garage and heated driveway further enhance the allure of this remarkable home. Conveniently situated near the Blue Line, Metra, Kennedy Expressway, Independence Park, and Belding Elementary School boundaries, this home offers a blend of luxury, comfort, and convenience. Indulge in all Irving Park has to offer. Schedule your private showing today and elevate your lifestyle! (2022 Property Taxes $15, 893.83)
