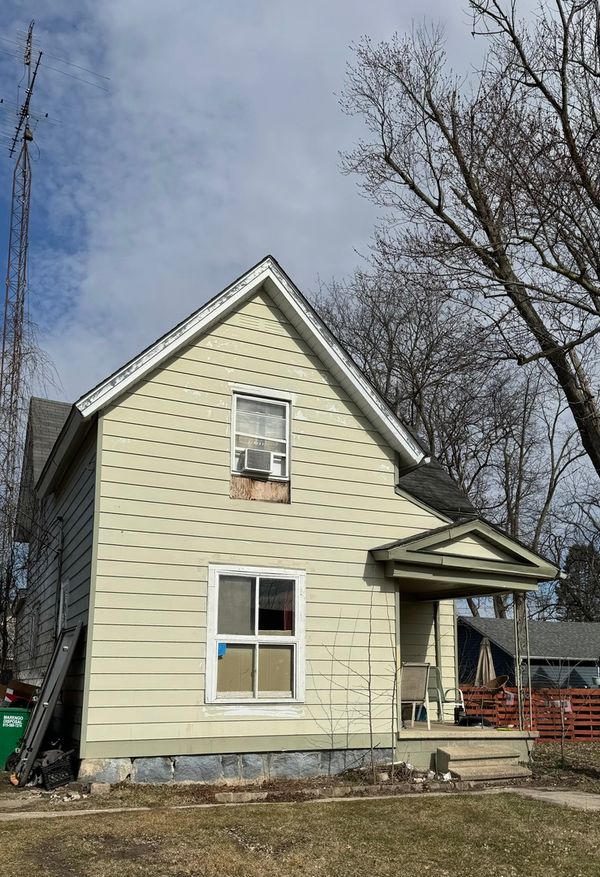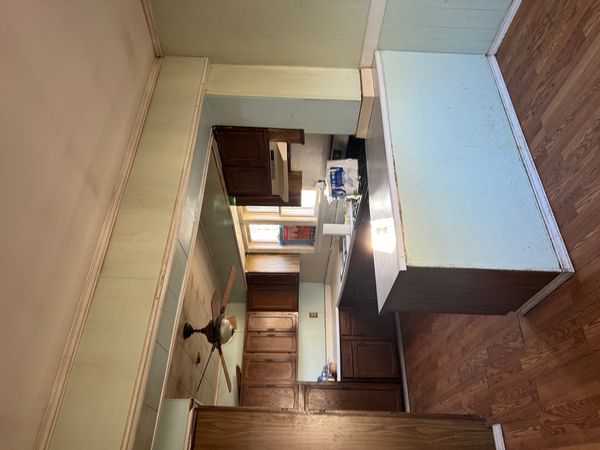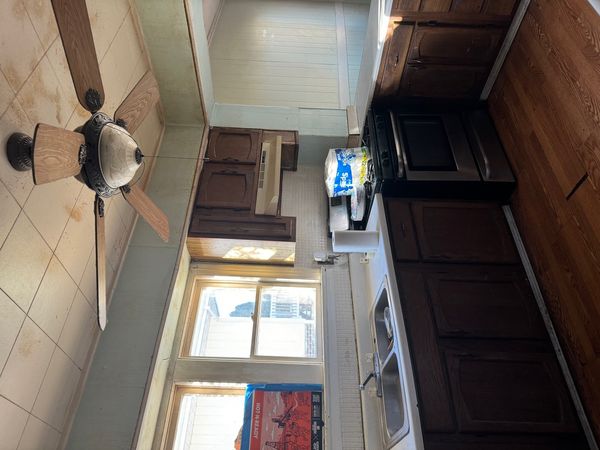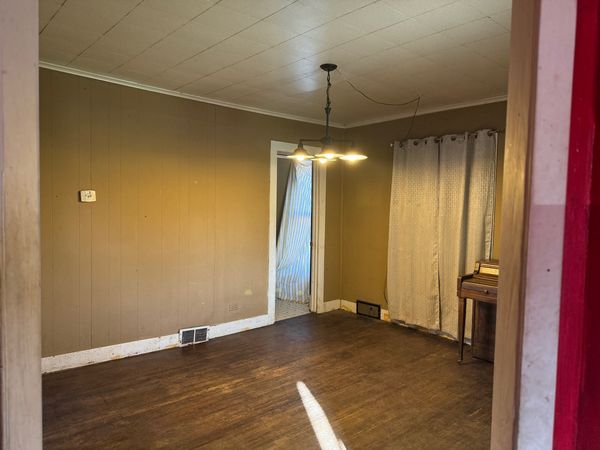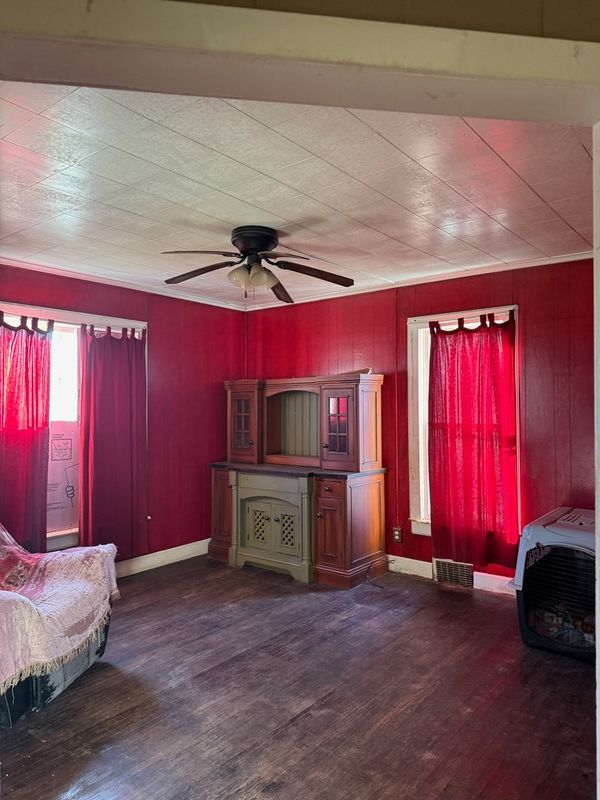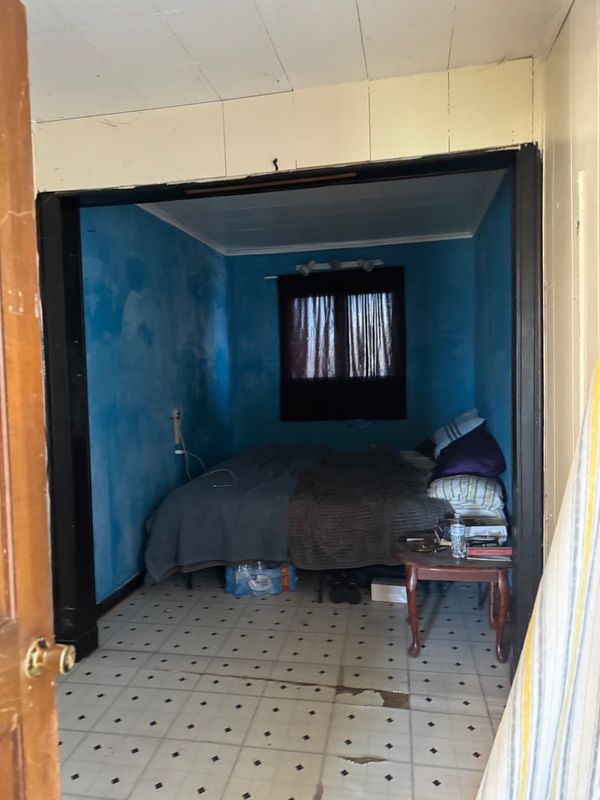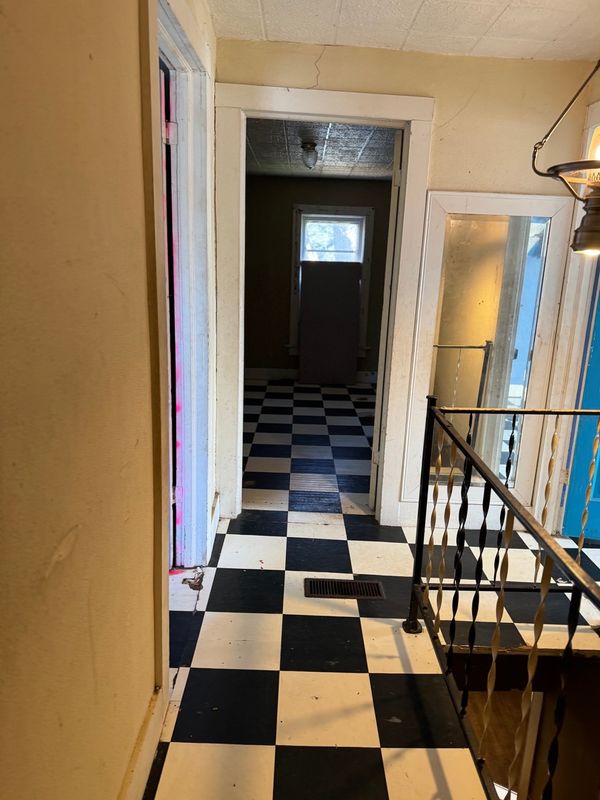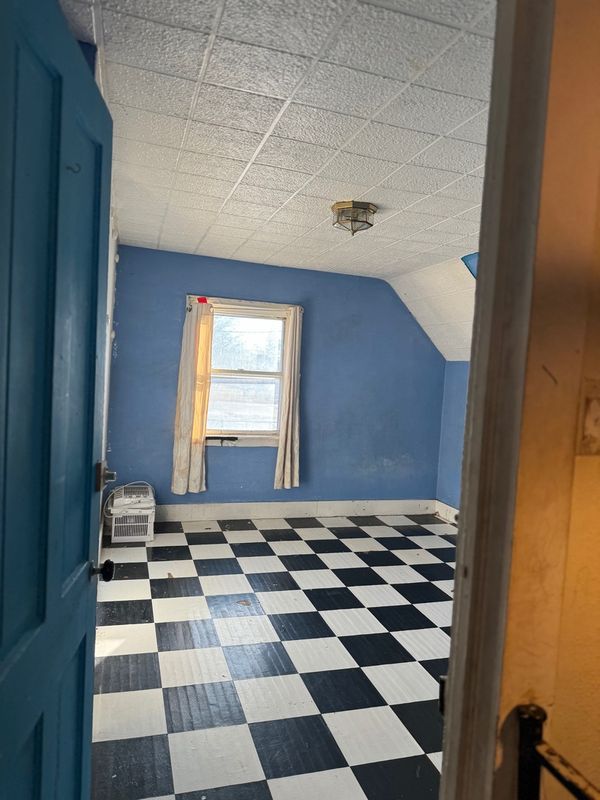403 W WASHINGTON Street
Harvard, IL
60033
About this home
Welcome to Your Next Project Home! Nestled in a charming neighborhood, this 4-bedroom, 1-bathroom home presents an exceptional opportunity for those seeking a fixer-upper with boundless potential. Whether you're an investor looking for a rewarding project or a homeowner with a vision to transform this diamond in the rough into your dream abode, this property offers a canvas for your imagination to flourish. As you step inside, you'll be greeted by a traditional layout, boasting a first-floor bedroom, and three additional bedrooms upstairs to provide ample space for comfortable living. The possibilities are endless with these versatile rooms, offering the flexibility to customize each according to your unique needs and preferences. Though in need of TLC, this home radiates character and charm, with some original features waiting to be restored to their former glory. The sizable backyard beckons outdoor enthusiasts, offering a blank slate for creating your own outdoor oasis. Whether you envision lush gardens, a tranquil patio retreat, or a vibrant play, this space invites endless possibilities for outdoor enjoyment and relaxation. Conveniently located near schools, parks, shopping, and dining options, this home offers the perfect blend of comfort and convenience. With a little vision and effort, this property has the potential to become the home of your dreams, tailored to your unique style and preferences. Don't miss out on this incredible opportunity to make your mark on this charming home.
