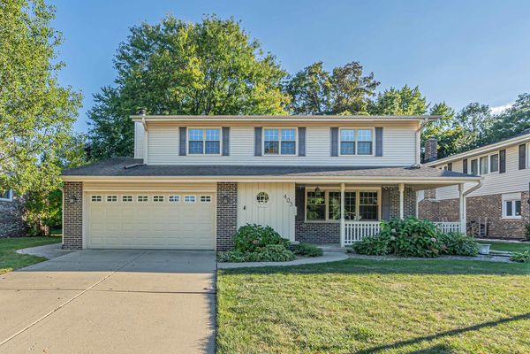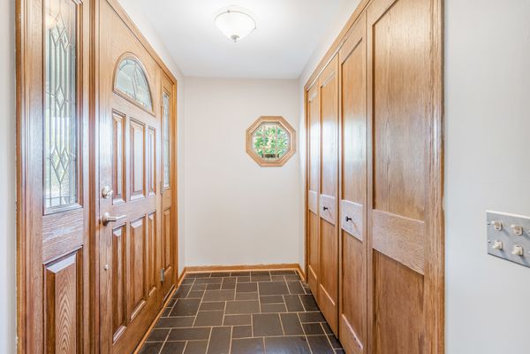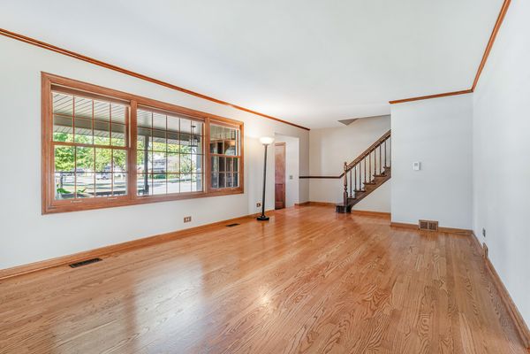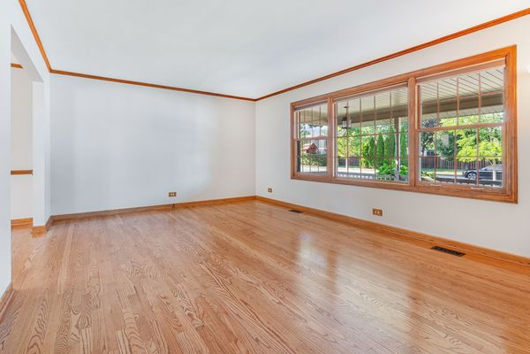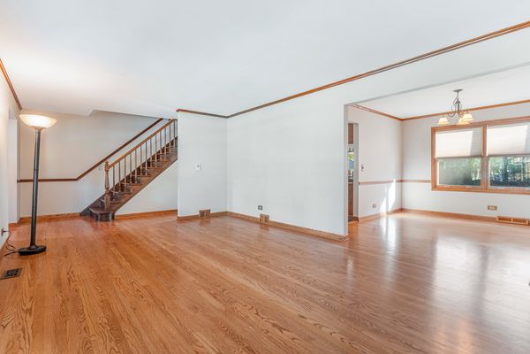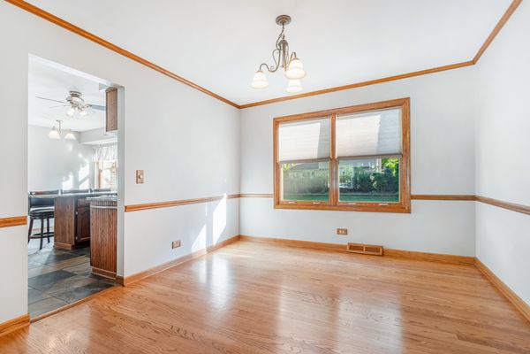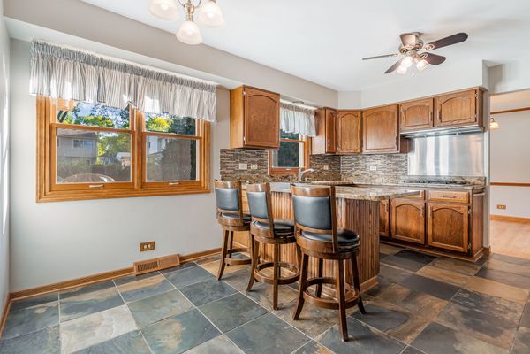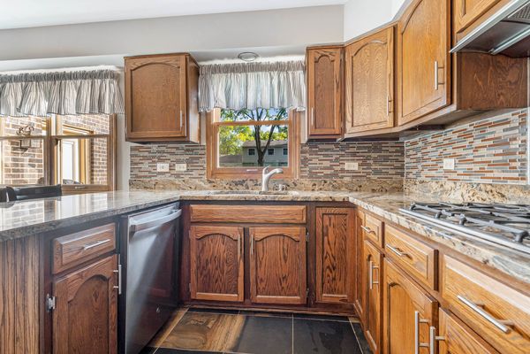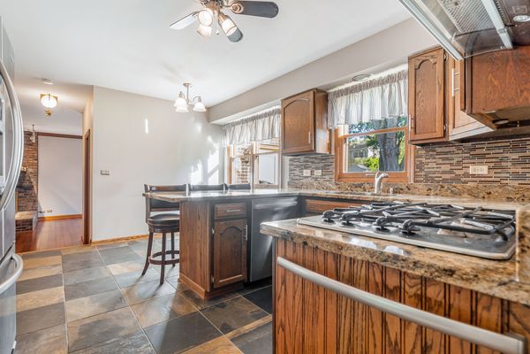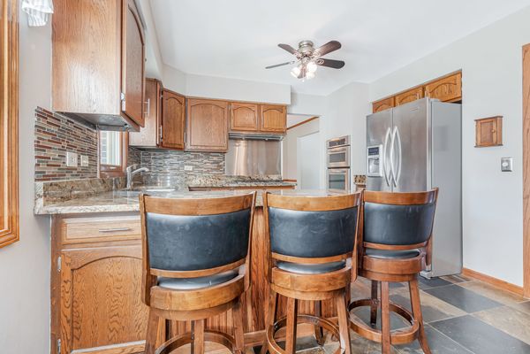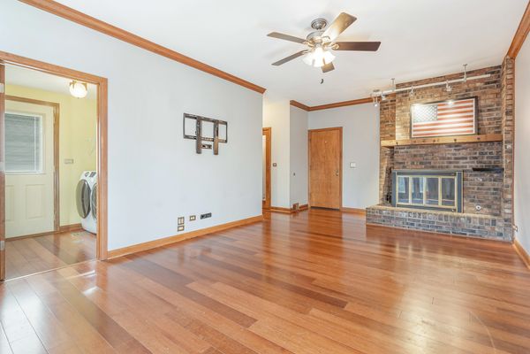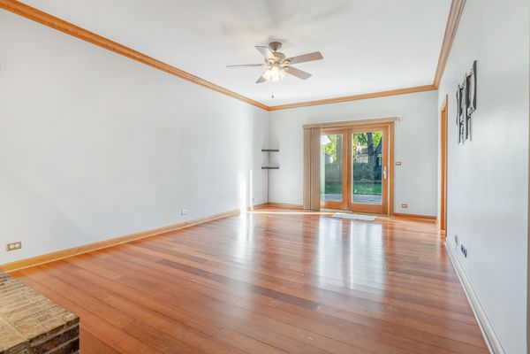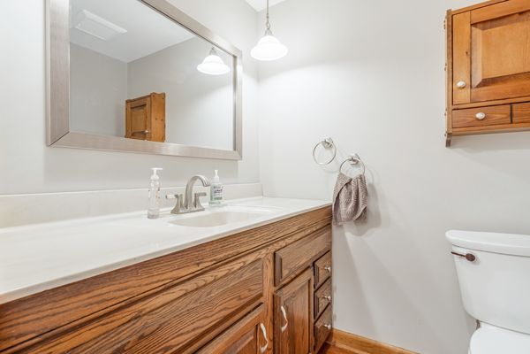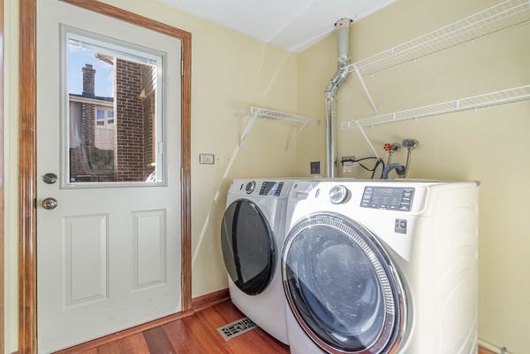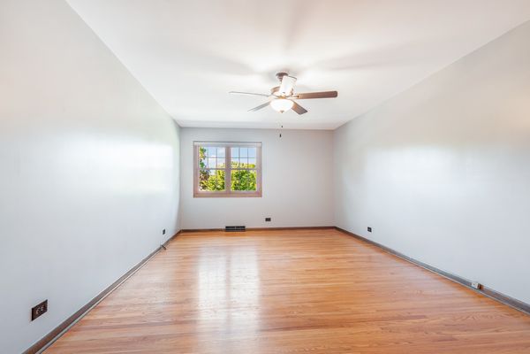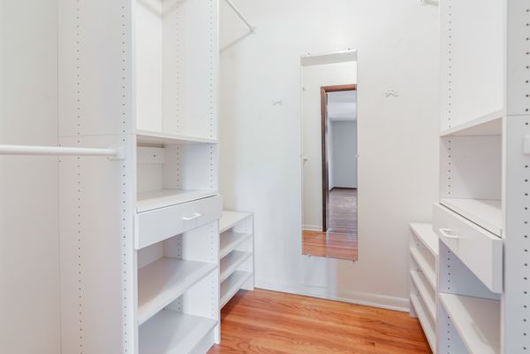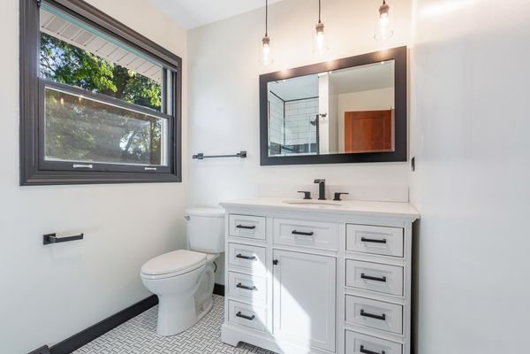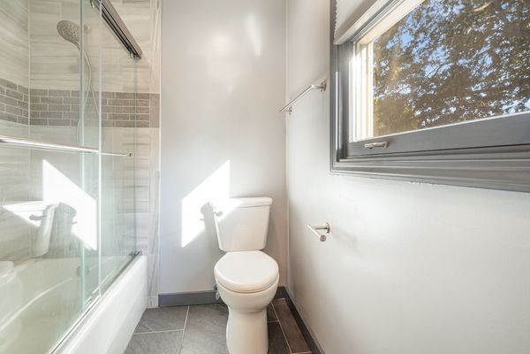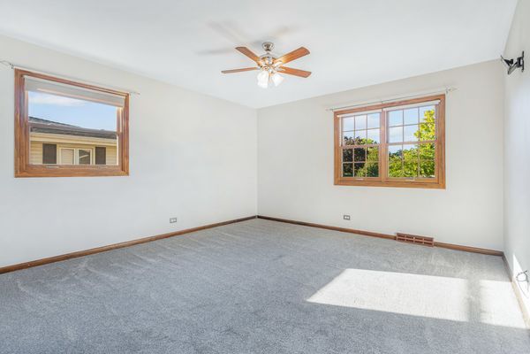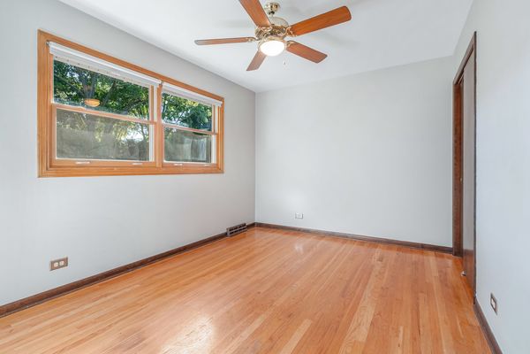403 W Cedar Street
Arlington Heights, IL
60005
About this home
Welcome to 403 W Cedar St, a beautifully maintained 4-bedroom, 2.5-bathroom home in highly desired Arlington Heights. This home offers updated bathrooms, spacious entertainment room and gathering area to dine. Cherish the time spent in your expansive, chain-link fenced yard, with a large patio perfect for outdoor gatherings. Enjoy your white oak floors that run though the living room and dining room, that elegantly lead to durable, simply maintained bamboo flooring in your family room. Get ready to prep some tasty meals in your kitchen loaded with stainless steel appliances and double oven. Explore your creativity with the unfinished basement, equipped with a built in work station, and battery back up. Embrace the convenience being just half a mile from Heritage Park and within 2 mile distance of Arlington Heights district schools including Dryden Elementary, South Middle, and Rolling Meadows High School. Experience the luxury of living just moments from vibrant downtown Arlington Heights, where you'll find endless shopping, dining, and entertainment. With easy access to major highways and public transit, commuting to the city is a breeze. Local parks, recreational facilities, and the Arlington Heights Metra Station add to the appeal of this prime location.
