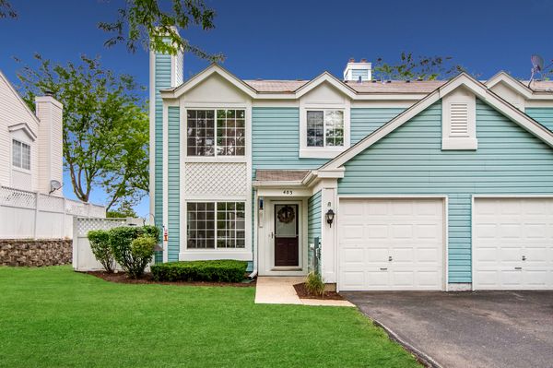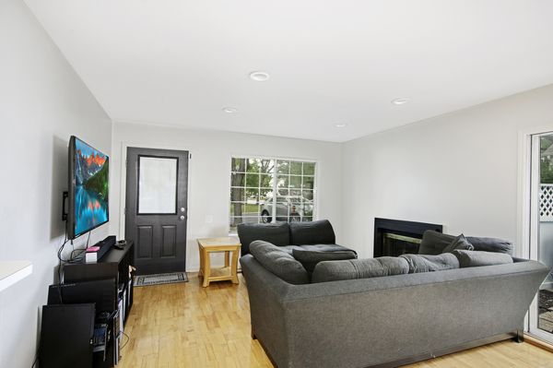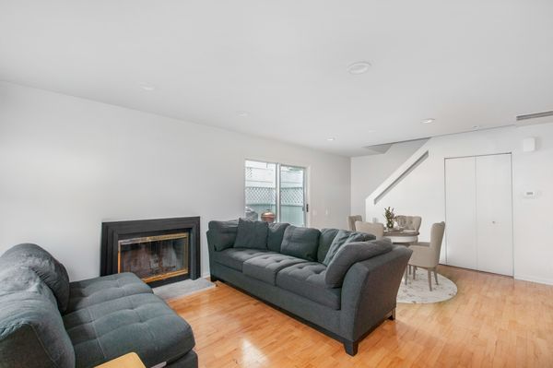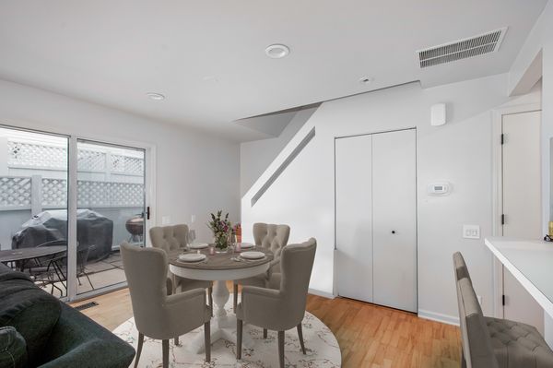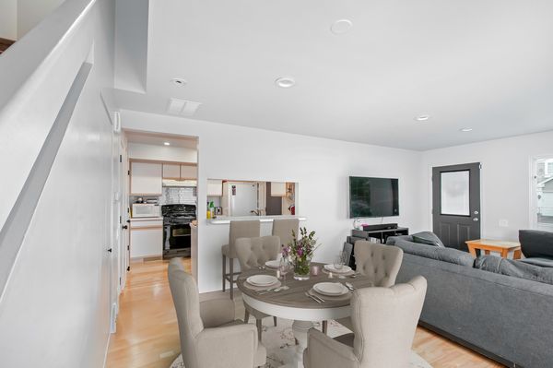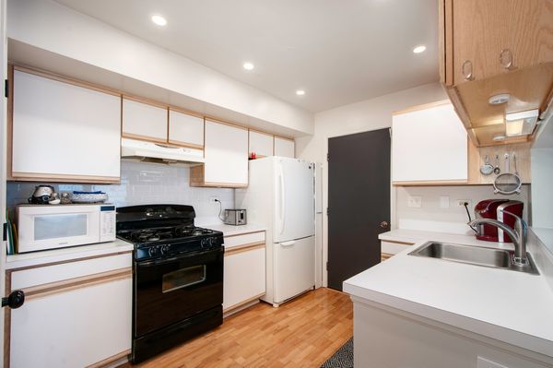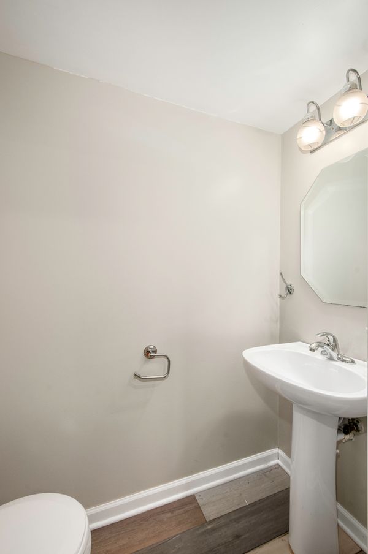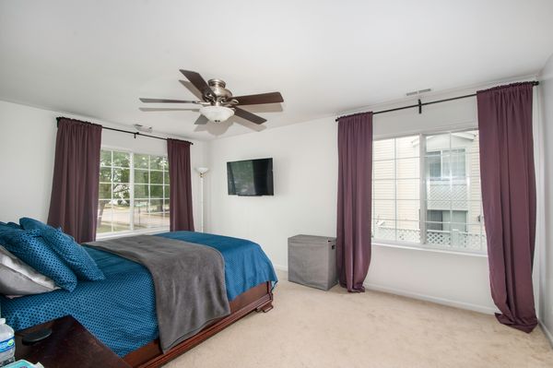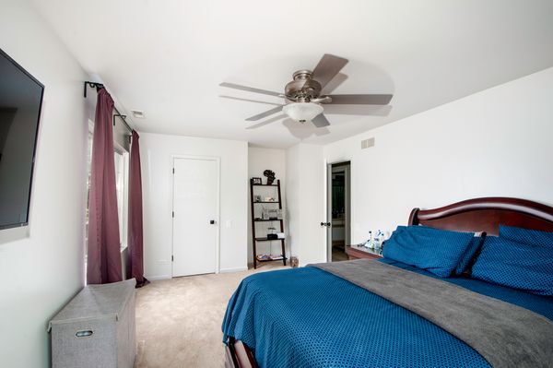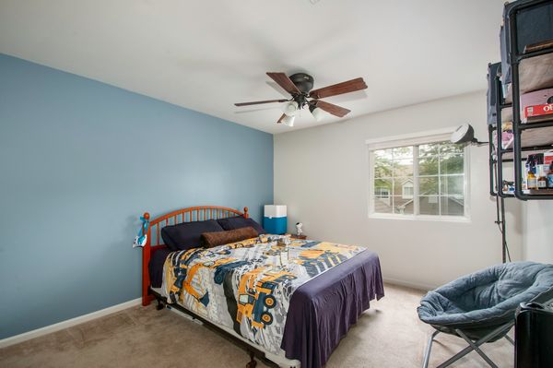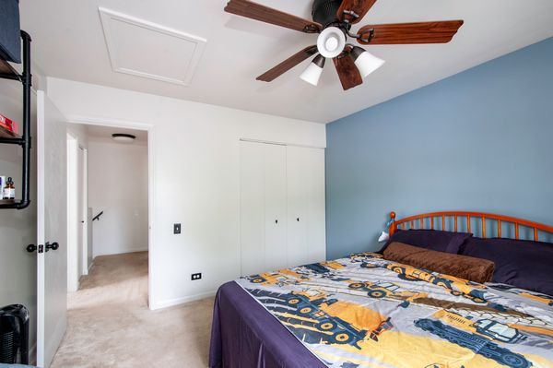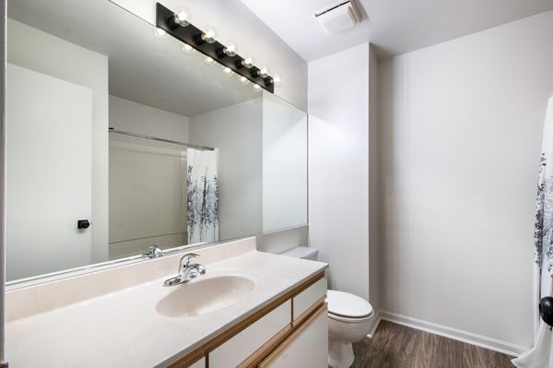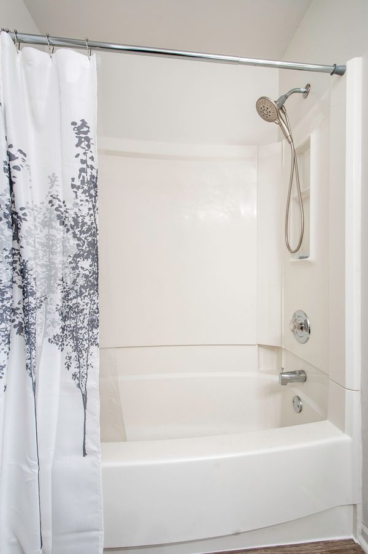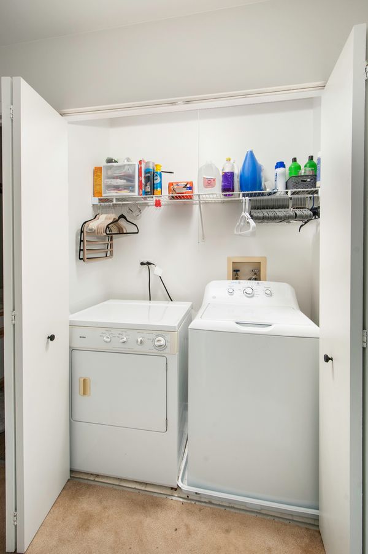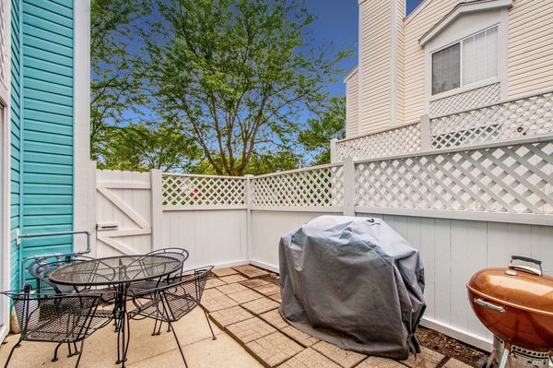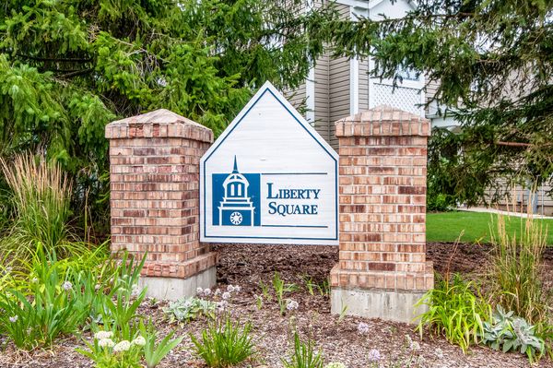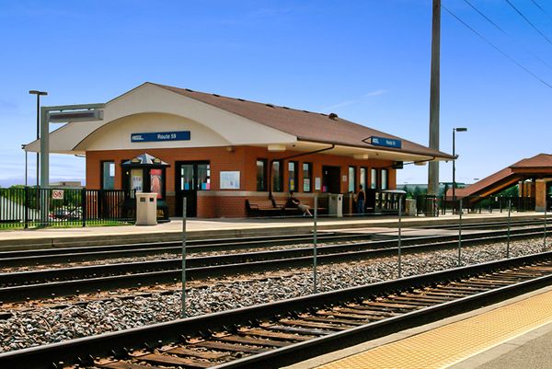403 Trenton Court
Aurora, IL
60504
About this home
Rarely Available End-Unit Townhome in highly sought Liberty Square of Aurora. This home has been lovingly maintained for over 20 years featuring: 2 BRs, 1.5 Baths, Living & Dining Room Combo w/gas FP, Kitchen w/Pass & See-Through and Breakfast Bar, Laundry Room, attached 1-Car Garage, and Patio w/privacy fence & lockable gate. Updates Include: interior entirely painted including doors and trim, both bathrooms w/vinyl plank flooring, fixtures and faucets, door hardware/hinges, recessed lighting w/toggle switches, hardwood flooring throughout main level (can be sanded/refinished), furnace w/humidifier, all Kitchen appliances and backsplash and ceiling fans throughout. Located 2 miles from Route 59 METRA Train Station, 3 miles from the Route 59 Corridor for all of your daily conveniences, restaurants and shopping, 5 miles from I-88 access and just steps from Fox Valley and Spring Lake Park. Centrally located to several area hospitals, both airports, downtown Aurora AND downtown Naperville and many biking/walking paths. Highly acclaimed District 204 Schools! Ah...Home Sweet Home!
