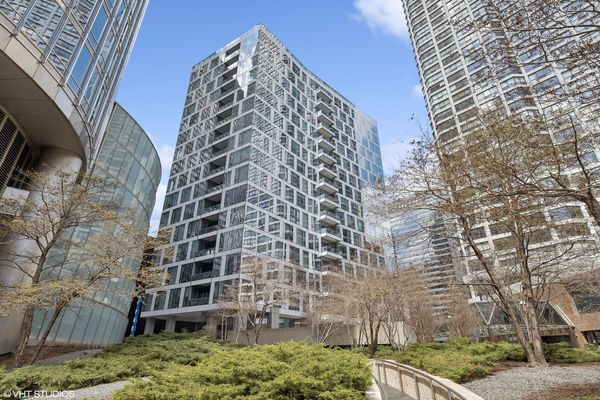403 N Wabash Avenue Unit 14A
Chicago, IL
60611
About this home
This home has a very unique feature: A primary suite with 2 bathrooms and 2 enormous closets. Thoughtfully imagined with impeccable attention to detail, a custom designed dressing room the size of a bedroom is one of two grand closet spaces within the primary suite. The two dream closets/dressing room were professionally designed with plenty of hanging spaces, drawers, and cabinets, all designed to create ease of life with plenty of space. The primary suite also features two elegantly appointed bathrooms; the larger bath features exquisitely designed double vanities, a separate shower, free standing tub, heated floors, and a private water closet - all with spectacular views. The 2nd bath, adjacent to the custom-designed dressing room, has heated marble floors and a tub. Enjoy incredible views of the Chicago River and the city's most iconic buildings from floor-to-ceiling windows that wrap around this corner home. With over 3, 500 square feet of luxurious living and incredible design elements and quality, this is truly the most impressive residence at 403 Wabash. Upon entry, you are greeted with a postcard view revealing the drama of the design and architecture. The open concept living and dining area is perfect for both entertaining and comfortable living. A coveted terrace just off the living room adds allure and allows fresh air while taking in the views. The high-end kitchen can be closed off by an elegant privacy screen- allowing for a more formal experience if needed. Beautifully designed and equipped for serious cooking, the kitchen features fully integrated Wolf and Subzero appliances and a Subzero wine tower and beverage fridge. A rich mix of materials with custom designed Snaidero cabinetry, Dornbracht plumbing fixtures, quartzite stone counters with full backslash, and an expansive center island complete this kitchen. The primary suite is a calming oasis offering a sanctuary for relaxation. The graciously sized bedroom enjoys corner views of the river and city to the south and gorgeous sunsets to the west from floor-to-ceiling windows outfitted with automated window treatments. Thoughtfully imagined with impeccable attention to detail, a custom designed dressing room the size of a bedroom is one of two grand closet spaces within the primary suite. The two dream closets/dressing room were professionally designed with plenty of hanging spaces, drawers, and cabinets, all designed to create ease of life with plenty of space. The primary suite also features two elegantly appointed bathrooms; the larger bath features exquisitely designed double vanities, a separate shower, free standing tub, heated floors, and a private water closet - all with spectacular views. The 2nd bath, adjacent to the custom-designed dressing room, has heated marble floors and a tub. Two additional ensuite bedrooms offer organized closet spaces and heated floors. Closet space is abundant throughout the residence and there is a spacious laundry room, powder room, and extra storage. Other highlights include an exceptional Sonos system throughout the residence and electric blinds. This pet friendly building offers an array of amenities that cater to your every need. Enjoy the crisp breeze and the warmth of a fireplace on the top of the buildings outdoor terrace, gather with friends in the private screening room, challenge your friends to a game in the game room, or host unforgettable gatherings in the indoor and outdoor kitchens. Maintain your inner peace in the tranquil yoga room and stay in shape in the fitness center. Two indoor garage parking spots available
















































