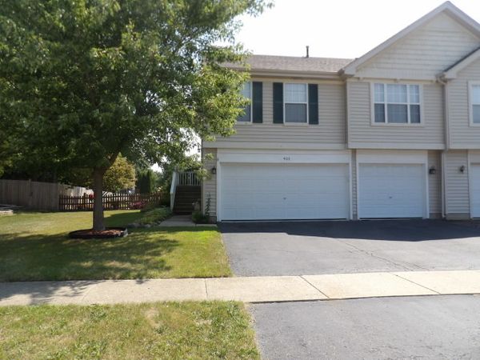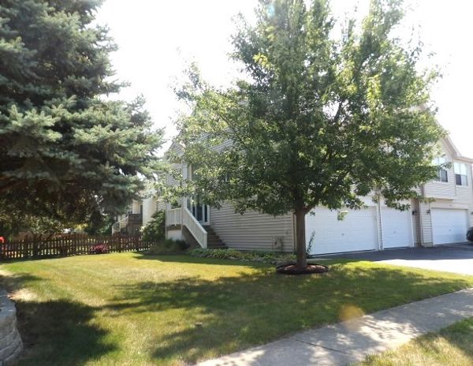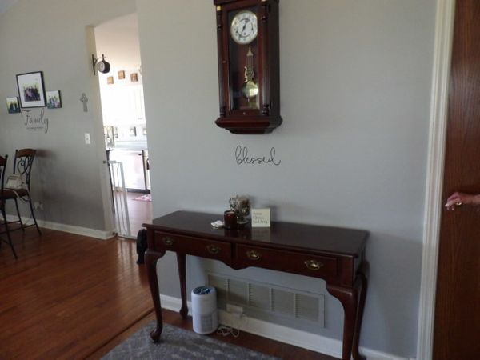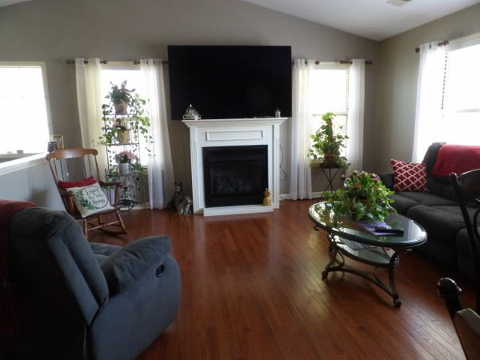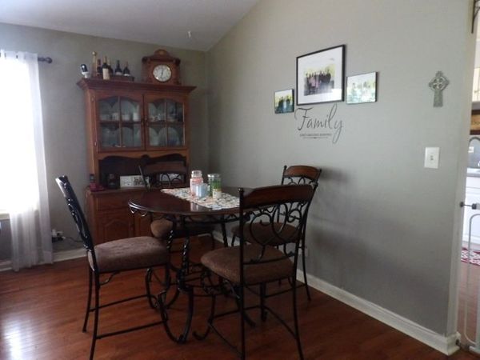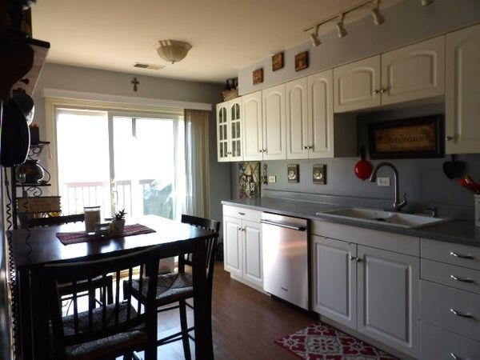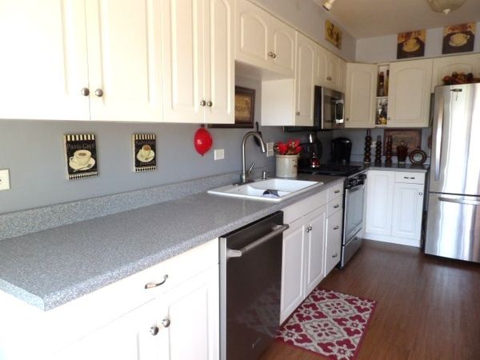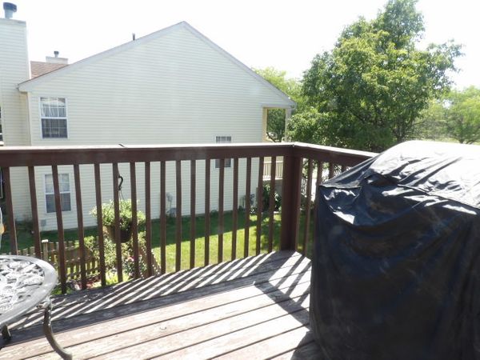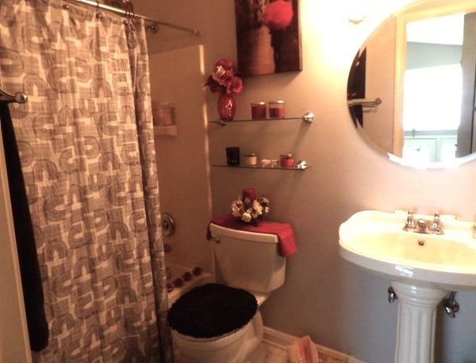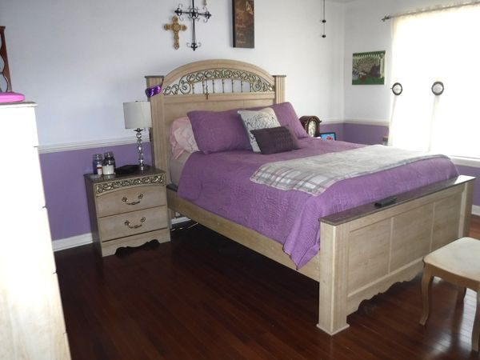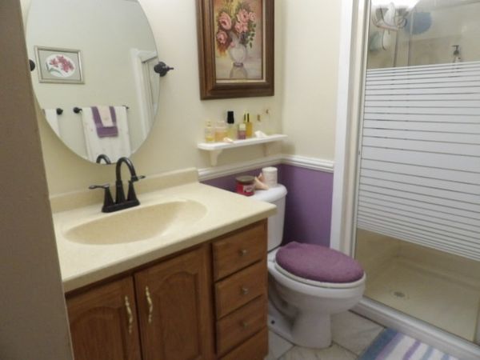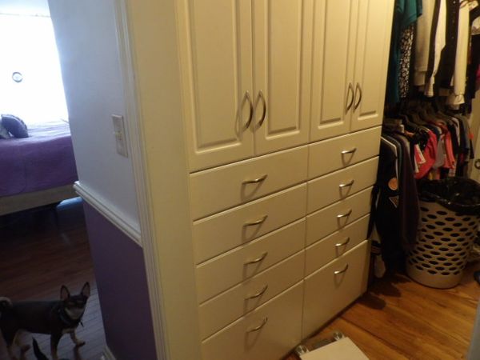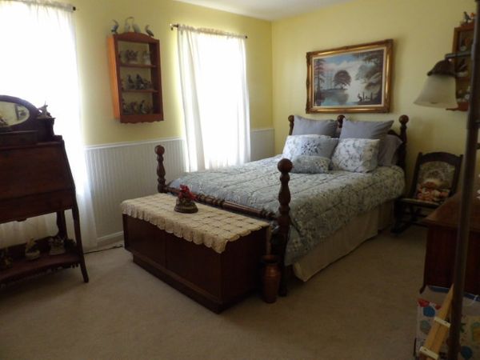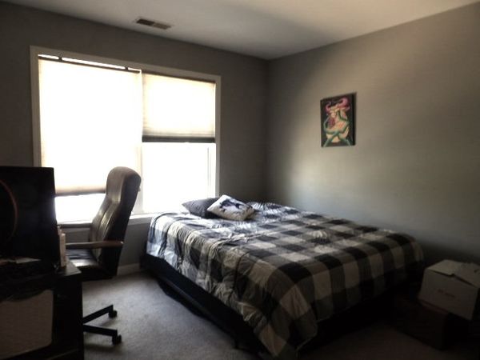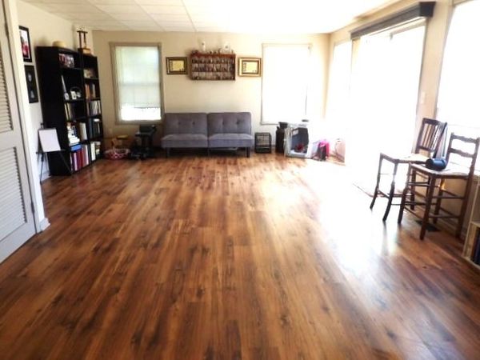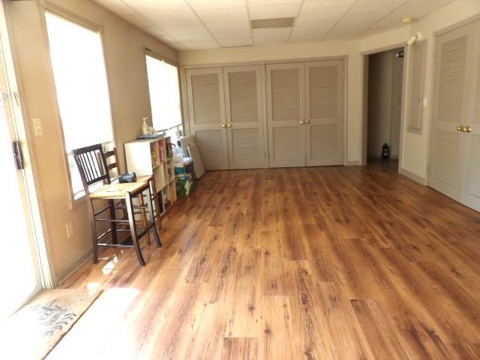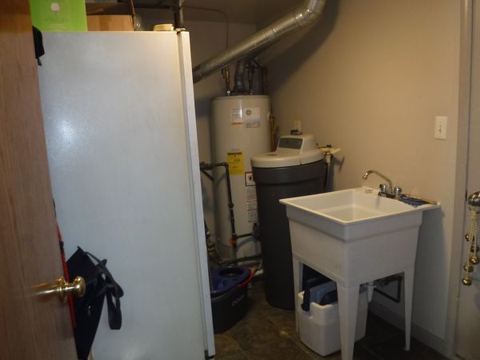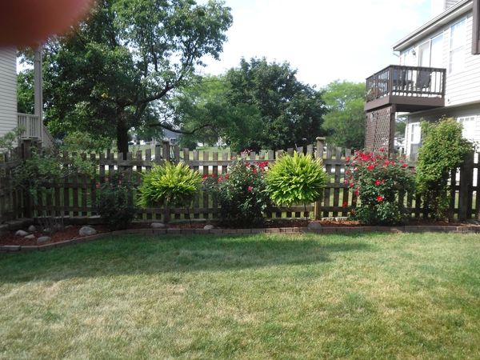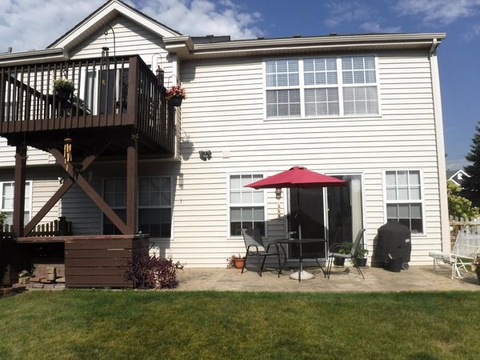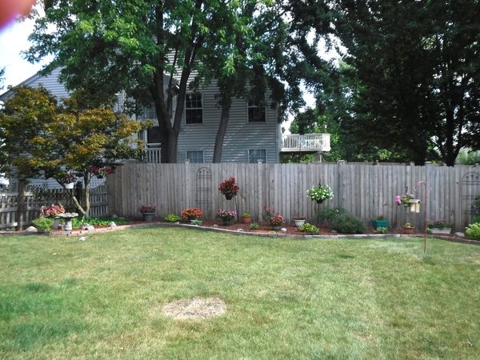403 Gloria Lane
Oswego, IL
60543
About this home
Here's the home you have been looking for. This spacious well appointed 3 bedroom 2 bath home offers style and comfort. You'll admire the gleaming hardwood floor as you welcome the cozy winter nights in front of your fireplace. Kitchen features ample cabinets, new and newer stainless appliances and a balcony for grilling or relaxing. Master bedroom has its own private bath and you'll appreciate the built in cabinetry in the master walk-in closet. The two other bedrooms are spacious and have generous closets. Just imagine the family and friend fun and memories you can make in this huge lower level family room. You can carry the party outside on the patio and enjoy the lush flowering plants. Fenced yard is perfect for Fido or little ones. Storage is no problem with a 3 car garage. Lower level has been plumbed for a third bath. No worries either with new roof and newer furnace on this well maintained home. Elementary school is a couple of blocks away. Shopping, grocery stores. restaurants and everything else is within a few blocks. This 2000 + sq ft home is just waiting for you. But it can be here today and gone tomorrow. Come see for yourself.
