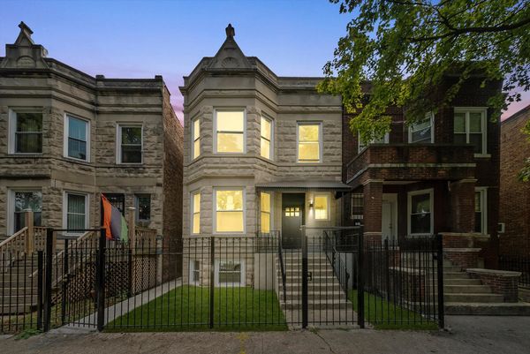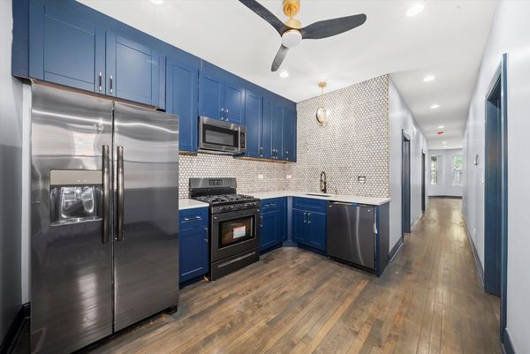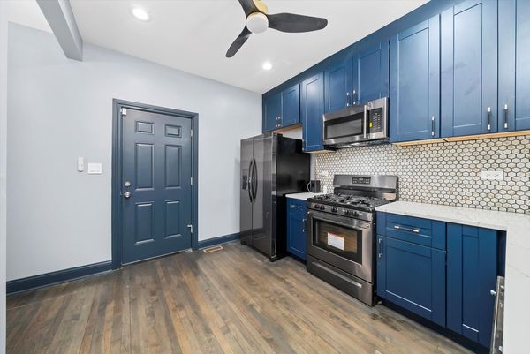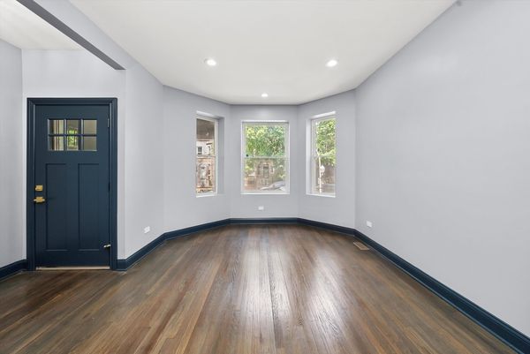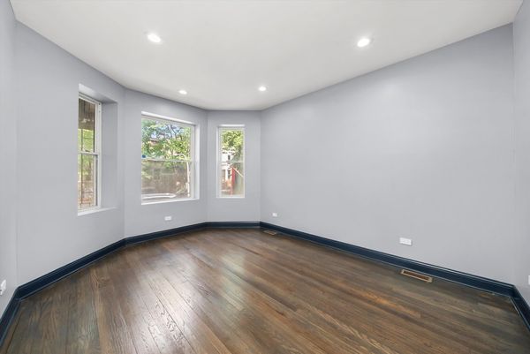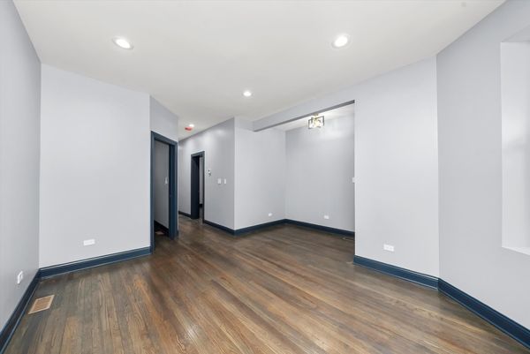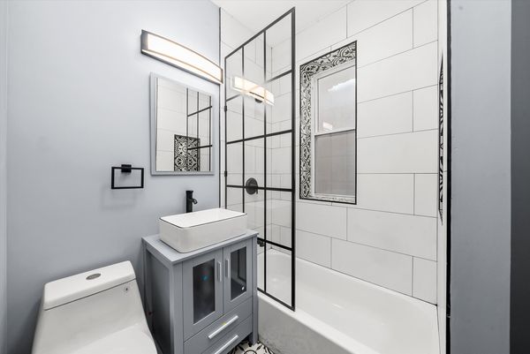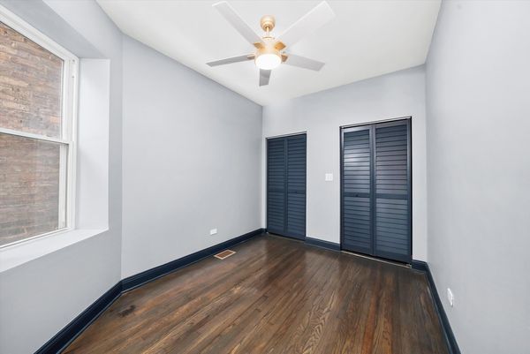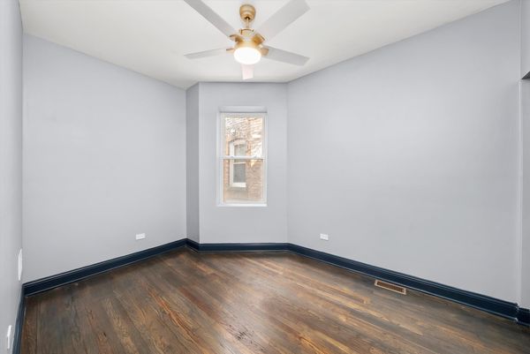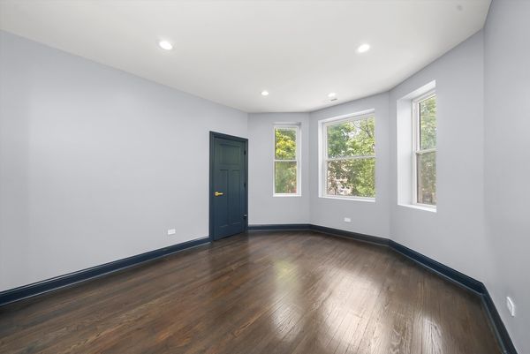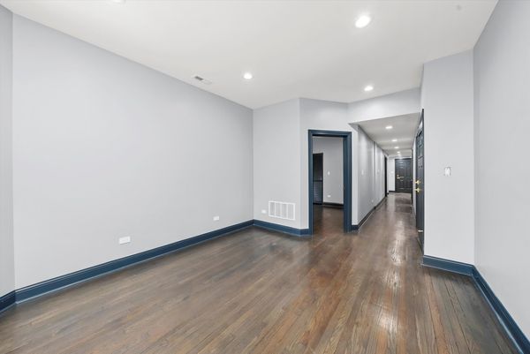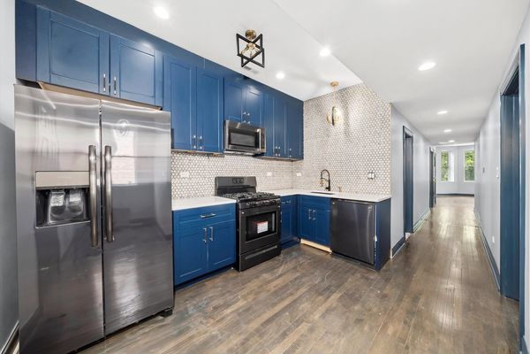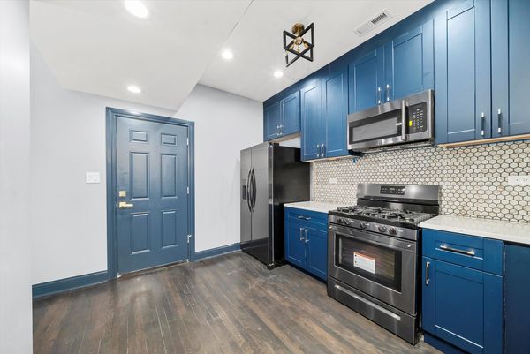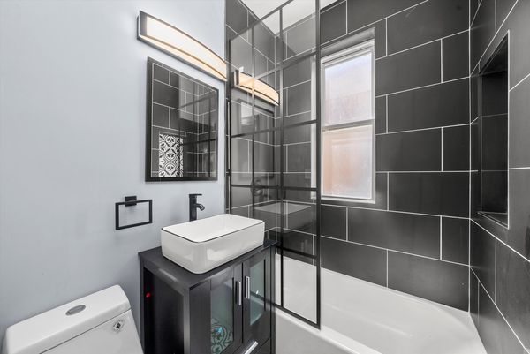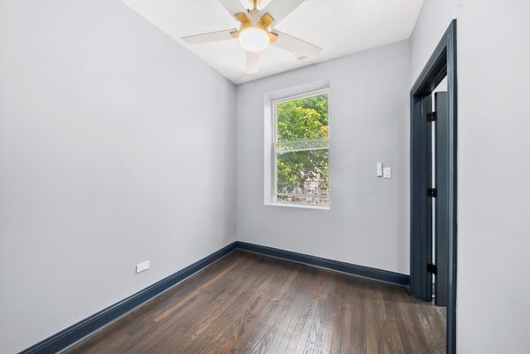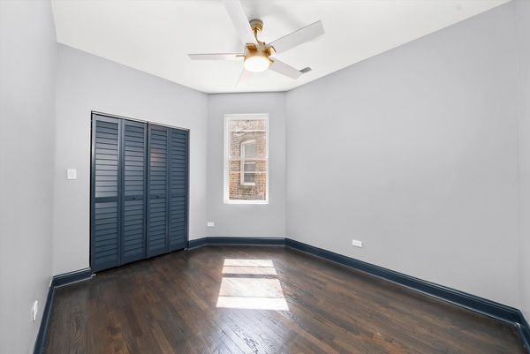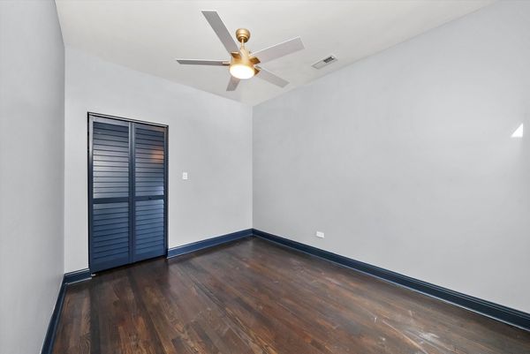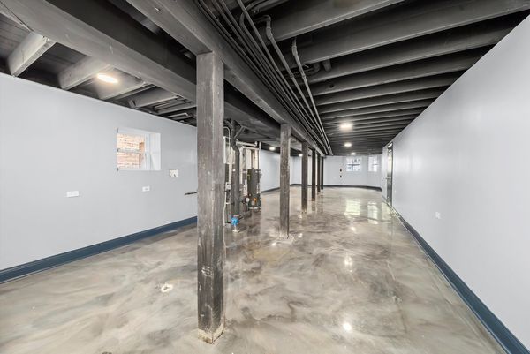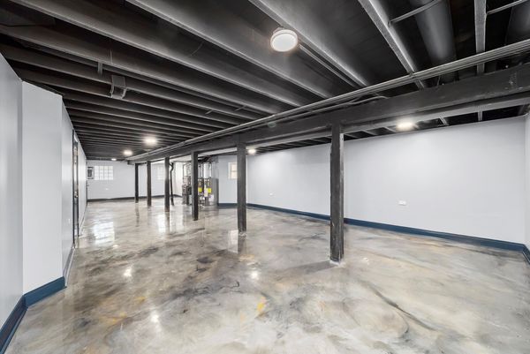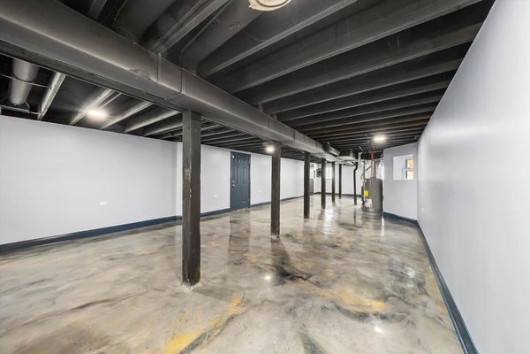4025 W Polk Street
Chicago, IL
60624
About this home
I am thrilled to share with you this incredible opportunity to own a total gut rehabbed 2 flat Grey Stone in West Garfield. This stunning property features 7 bedrooms, new plumbing, electrical, roof, HVAC, and privacy fence. The beautifully designed kitchens and bathrooms, along with hardwood floors throughout, make this home a true gem. The finished basement with uniquely designed epoxy floors adds extra versatility to the space. Whether you choose to use it for entertainment or as part of a duplex option, the possibilities are endless. All work was completed in compliance with city code, plans, and permits, ensuring a seamless and worry-free experience for you. Don't miss out on this chance to own a fully renovated home in a prime location. Schedule a showing today and make your dream of homeownership a reality in West Garfield!
