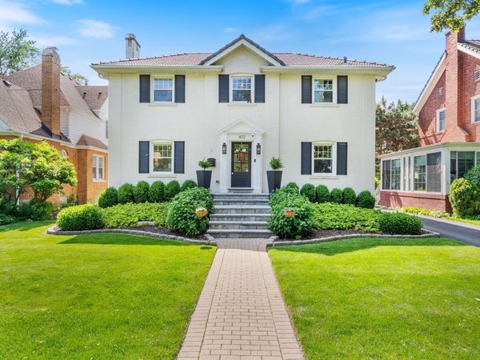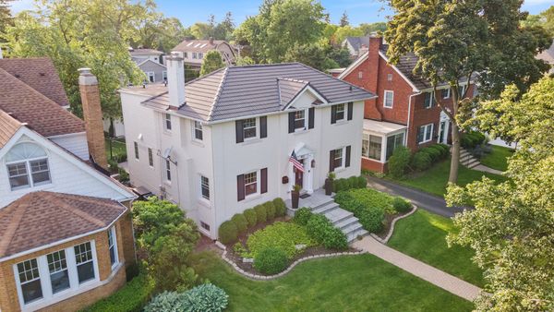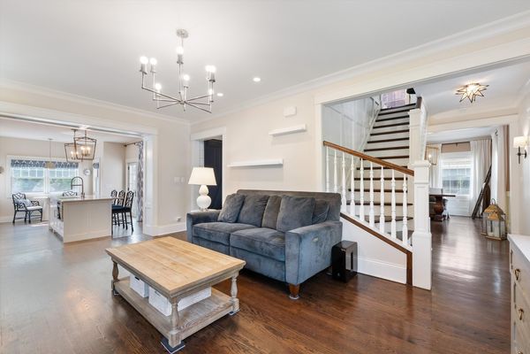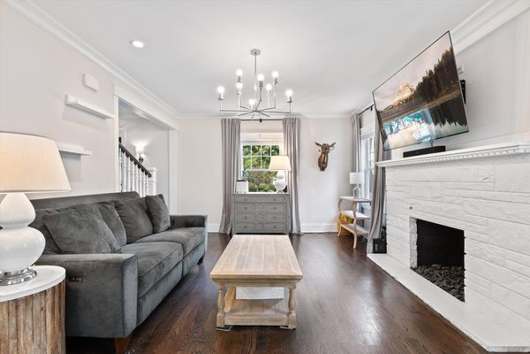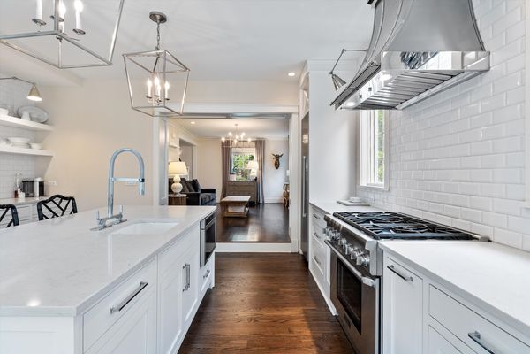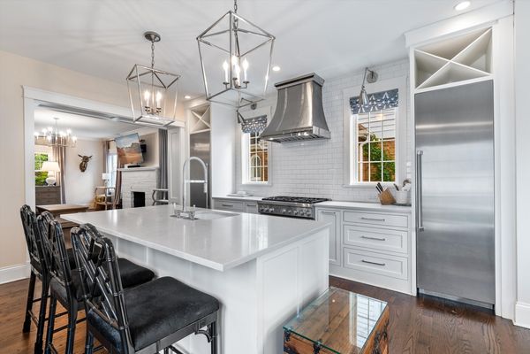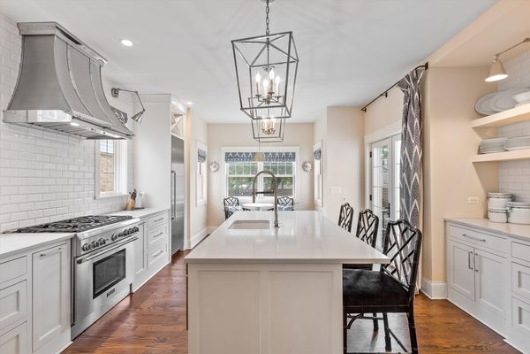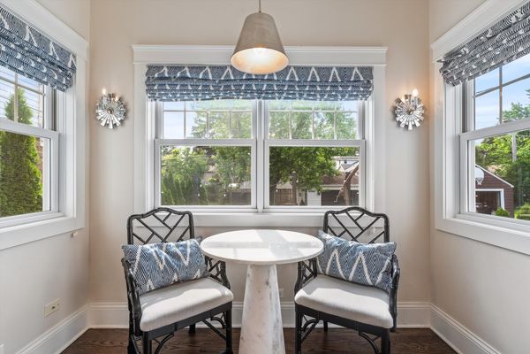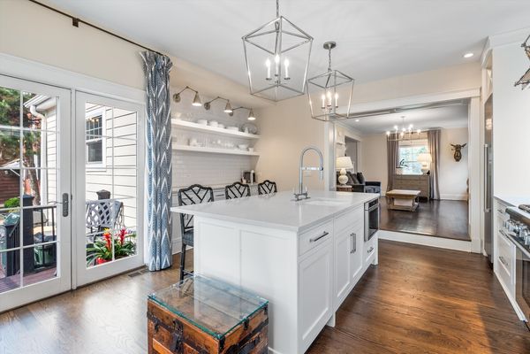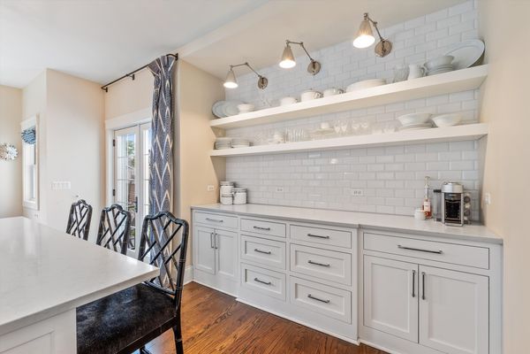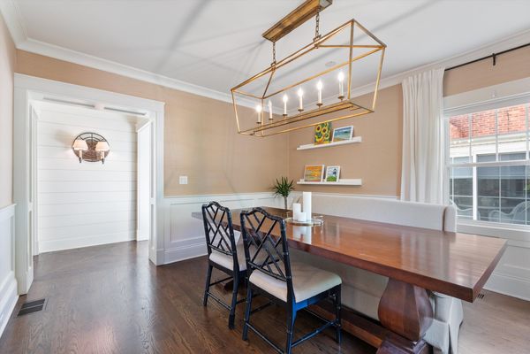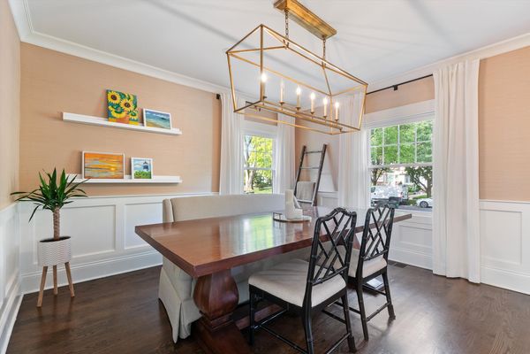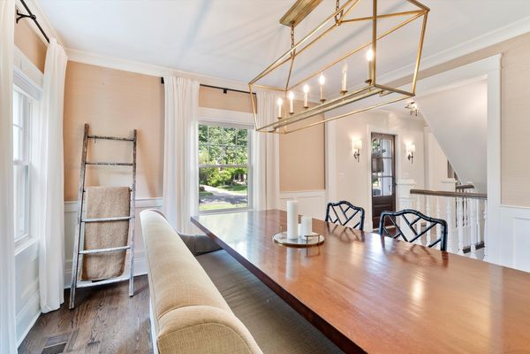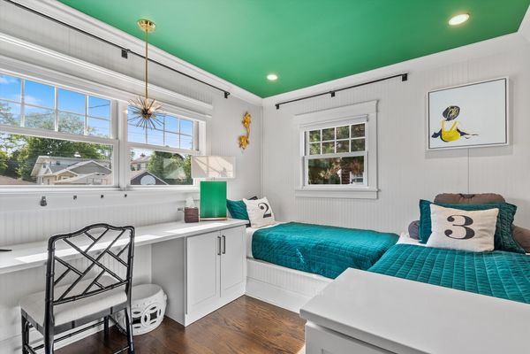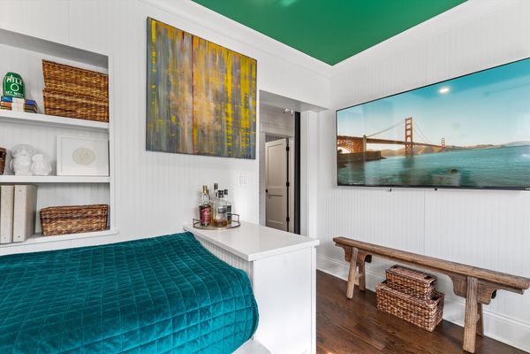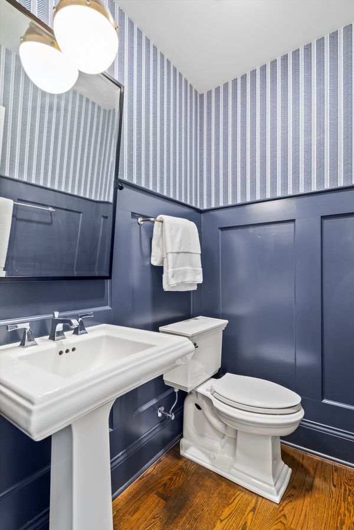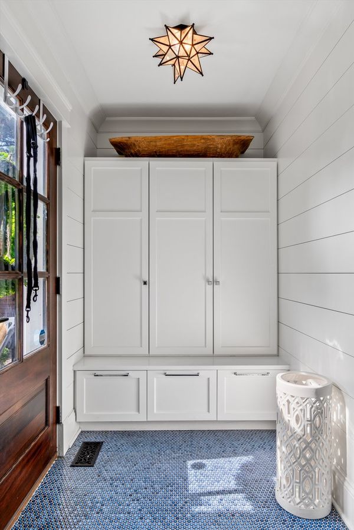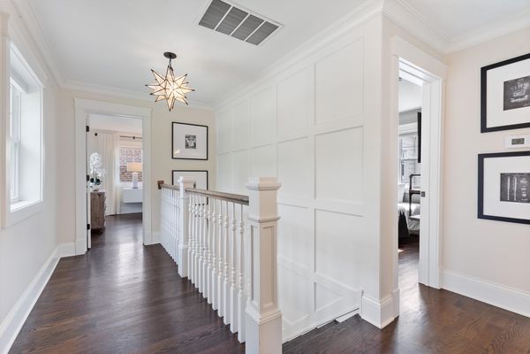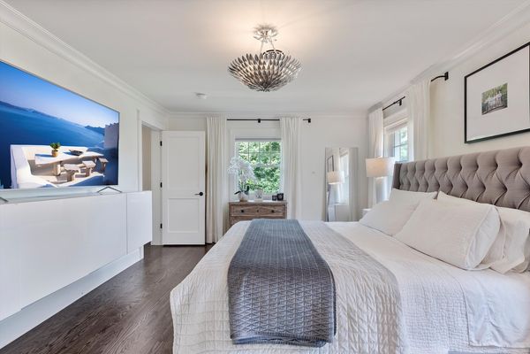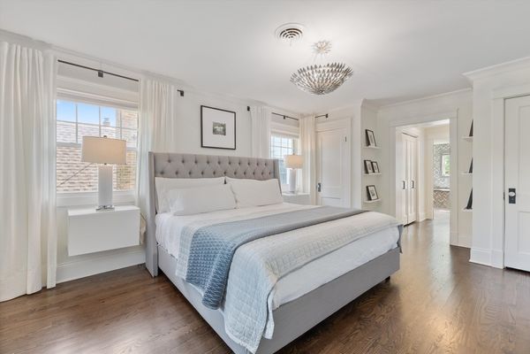402 Wisner Street
Park Ridge, IL
60068
About this home
Welcome to this stately Colonial home nestled in the Country Club area of Park Ridge, noted for its exceptional curb appeal. Ideally located within walking distance to everything Uptown has to offer, including Whole Foods, Metra Station, restaurants, shops, and schools, this home offers both convenience and charm. Expanded and completely renovated in 2016, the residence seamlessly blends modern amenities with the timeless character of a Colonial home. The inviting foyer leads to a cozy living room with a fireplace, flowing effortlessly into a stunning kitchen equipped with a large island, ample counter space, and a breakfast room that overlooks the backyard. The main floor also includes a separate dining room, a powder room, an office/den, and a mudroom. Upstairs, the home features three bedrooms, including a primary suite with a walk-in closet, a luxurious bathroom with a separate tub and shower, and convenient second-floor laundry. Two additional bedrooms and a full bathroom complete this level. The backyard is an oasis of tranquility, boasting a two-tiered deck, an outdoor firepit, a detached two-car garage, and expansive yard space. Coupled with its striking curb appeal and prime location, this home is move-in ready and waiting for you. Some improvements they made include: upgraded 1-inch copper water service, plumbing, electrical, new HVAC, spray foam insulation, etc. - the full improvement list is included in additional documents.
