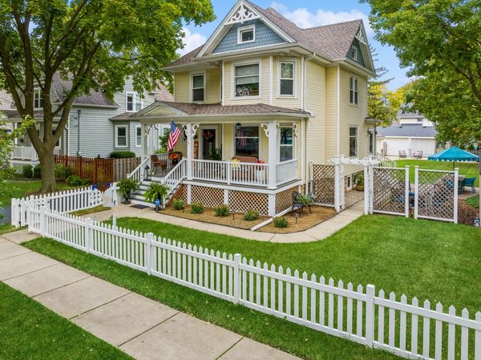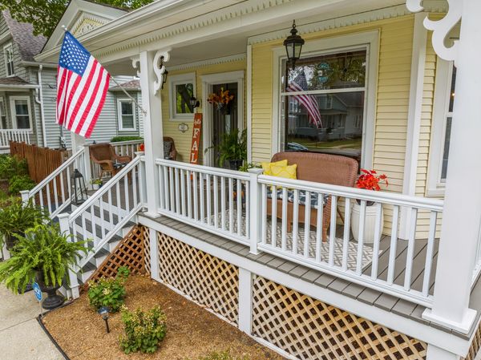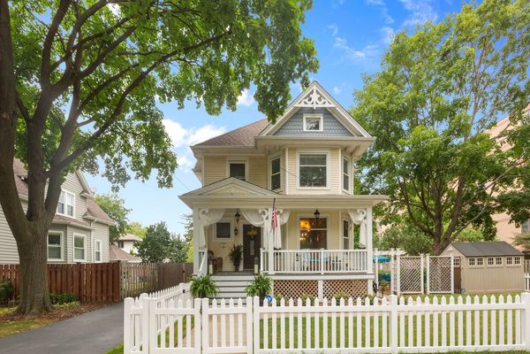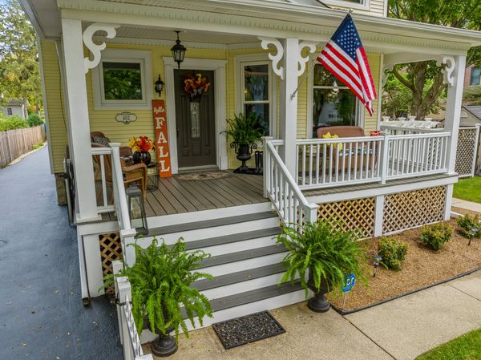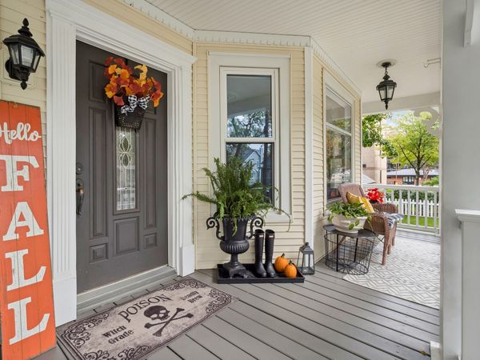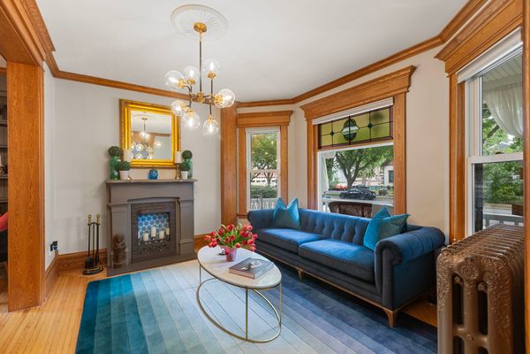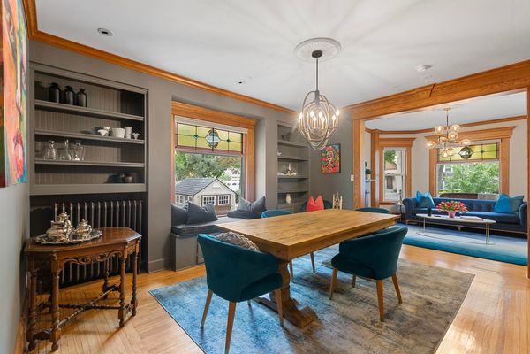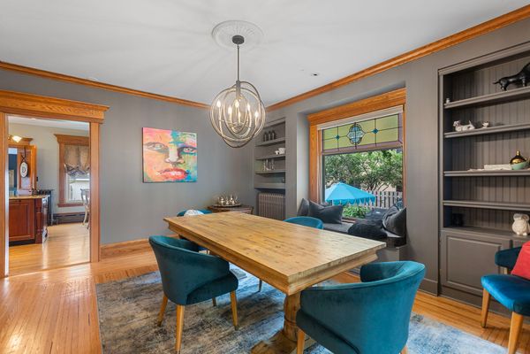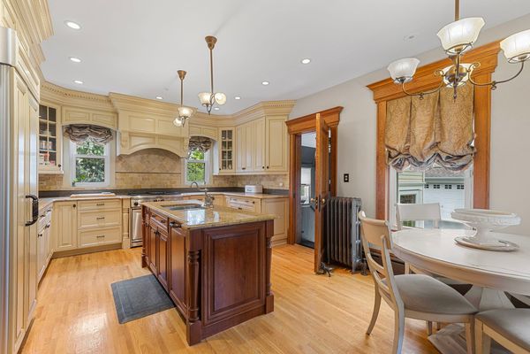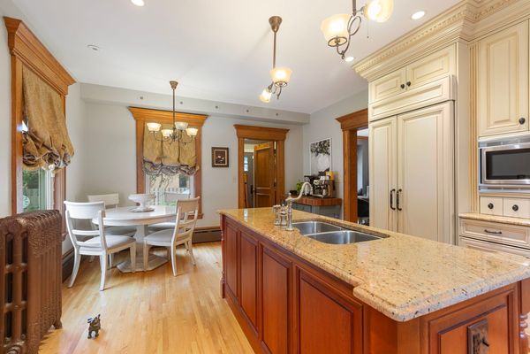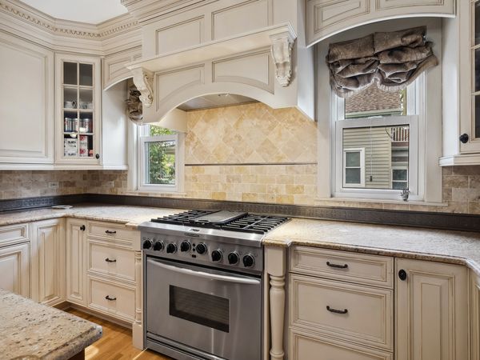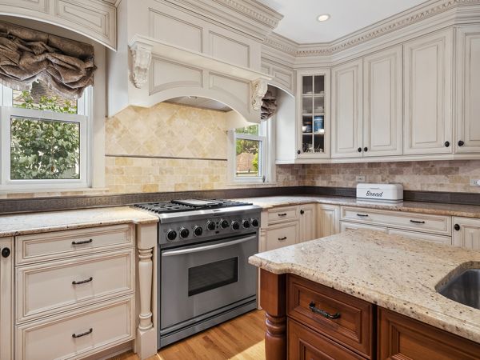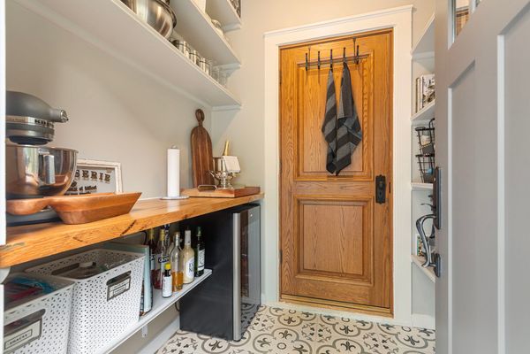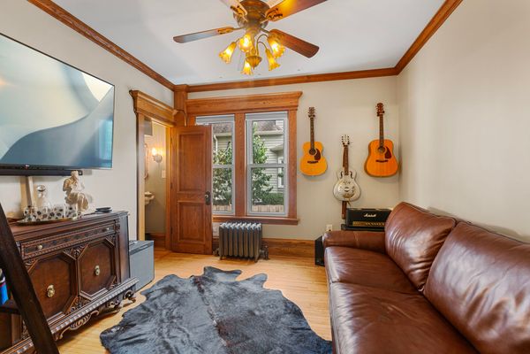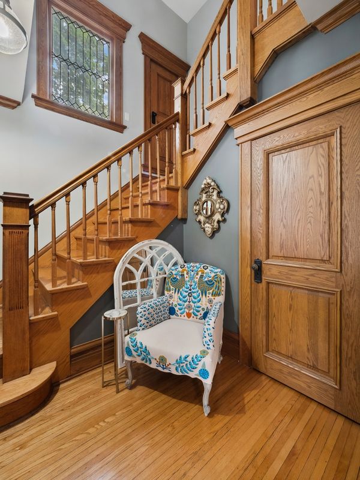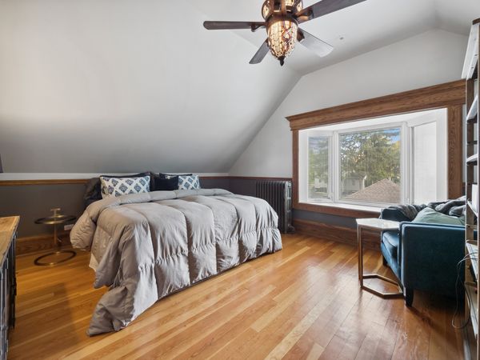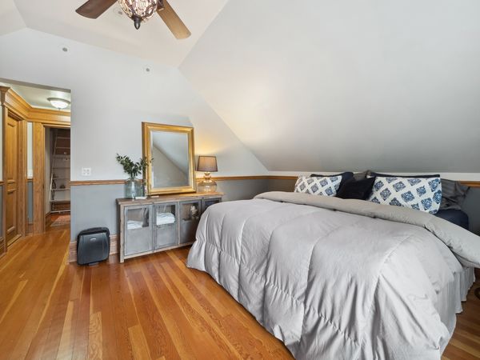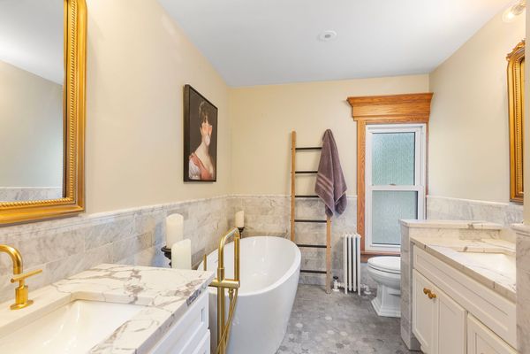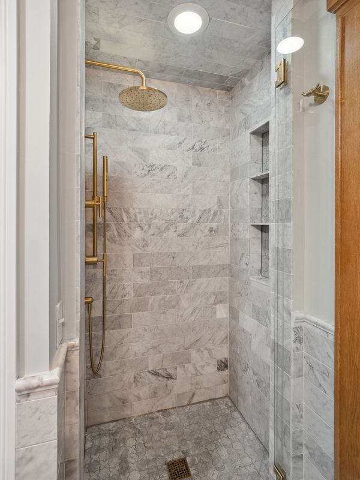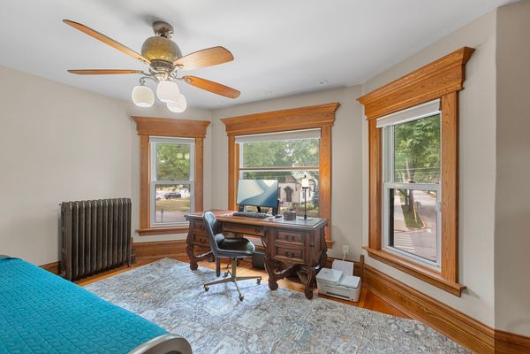402 W Campbell Street
Arlington Heights, IL
60005
About this home
Located on a charming, tree-lined block, this spacious, beautifully updated Victorian home is the perfect blend of sophisticated character and luxurious, modern amenities, all just two blocks from the shops, restaurants, and Metra station in desirable downtown Arlington Heights. Featuring high ceilings, custom millwork, and three levels of living space, this turnkey family home has flowing, sizable rooms with premium designer finishes and lighting fixtures, expansive windows, newly renovated Kohler baths, and plenty of space for entertaining indoors and out. The roomy, eat-in gourmet kitchen features ample custom-built cabinetry, high-end appliances (some updated in 2023), and granite counters, as well as a newly remodeled walk-in pantry (2022) with wine cooler. The airy primary suite bedroom has a spacious walk-in closet, sunny bay window, and newly remodeled bath (2021) with marble tile, dual vanities, soaking tub, and separate rain shower. Offering privacy and flexibility for a home business, teen space, or in-law suite, the bright, finished basement with egress casement windows and new easy-care composite floors (2019) includes a family media room with built-in cabinetry, surround sound, and gas fireplace; light-filled full bath; deluxe laundry room with wood cabinetry, granite counters, and second refrigerator; and two spacious rooms perfect for an office, workout space, or bedroom retreat. Outdoors, the generous front porch and picket-fenced front yard beckon with neighborly charm, while the enormous backyard with new privacy fencing features a large, shaded paver patio with an adjacent kitchen entrance for grilling and entertaining, as well as additional areas for sports, play, and a large sunny garden. The gutters, fencing, and driveway were installed in 2019. The air conditioner was replaced and Tesla charger added in 2022. Come see suburban family living at its best with this one-of-a-kind home a short walk from everything downtown Arlington Heights has to offer.
