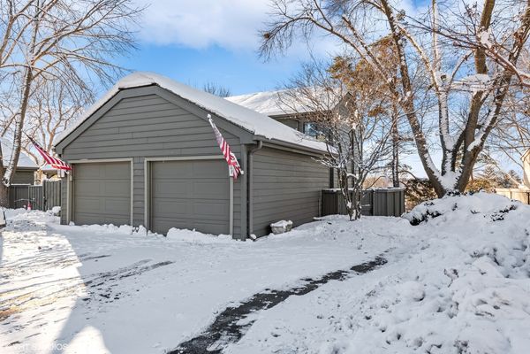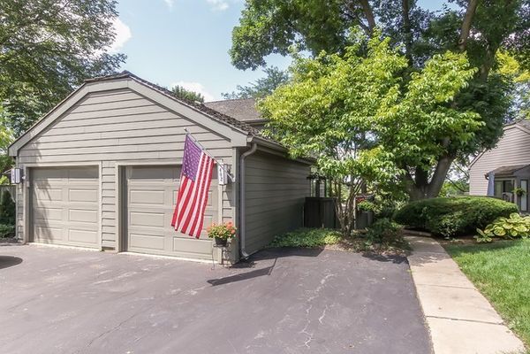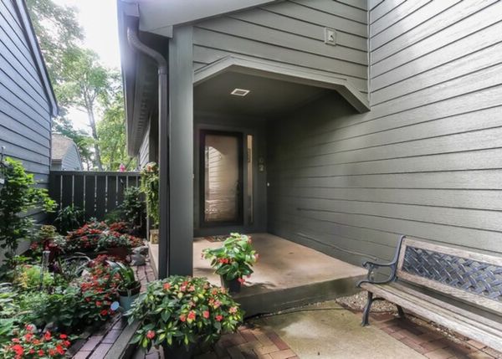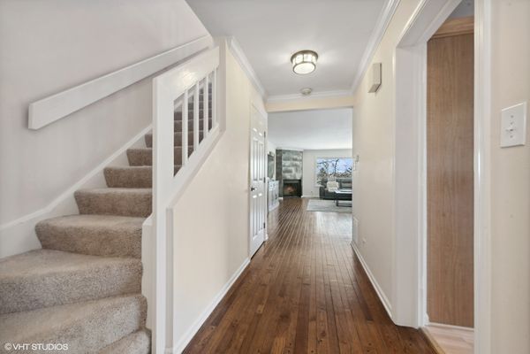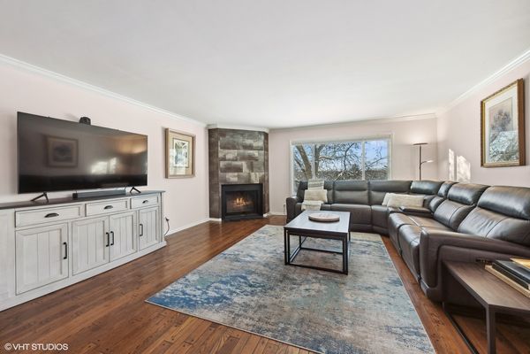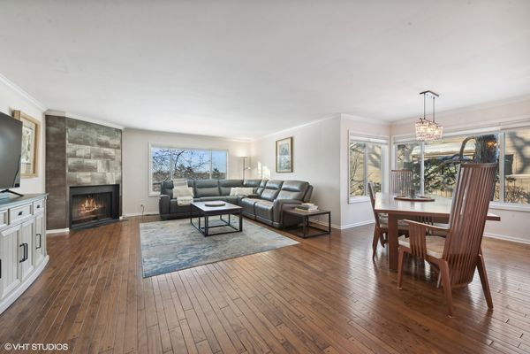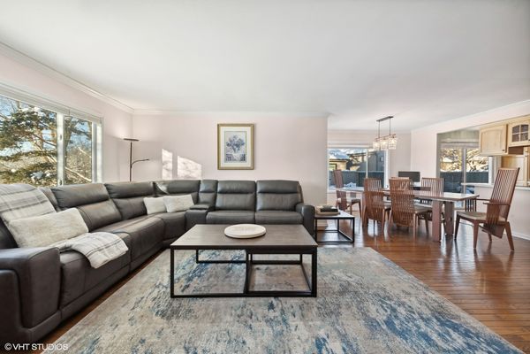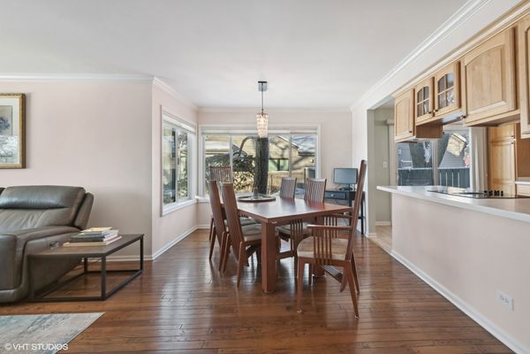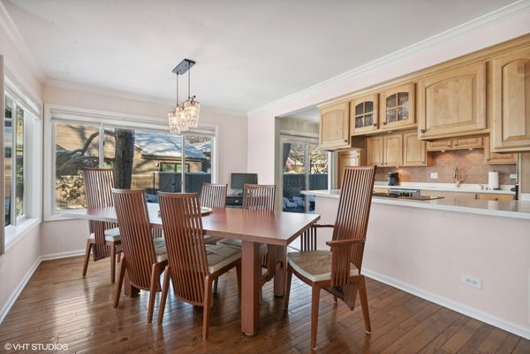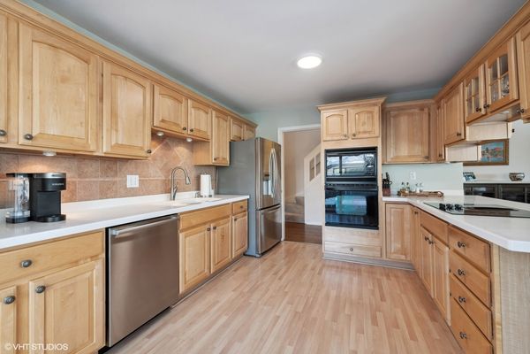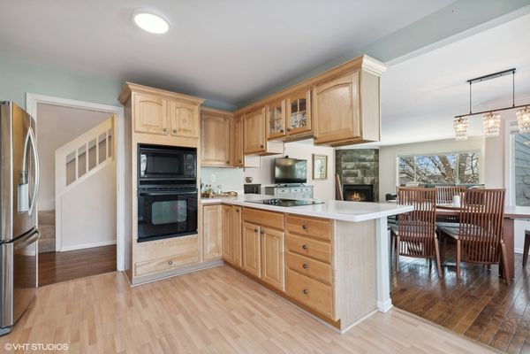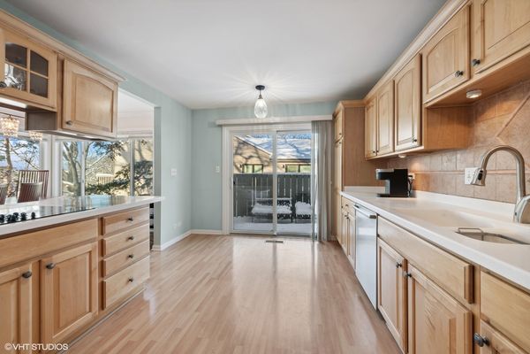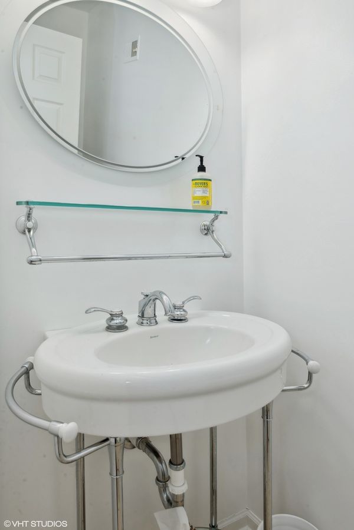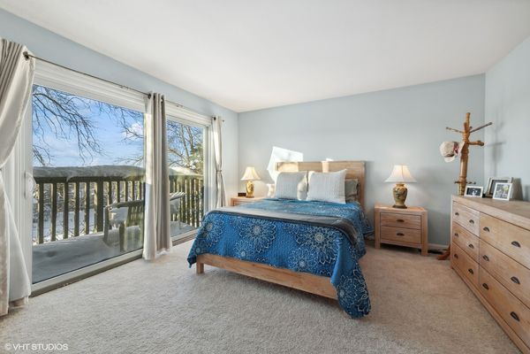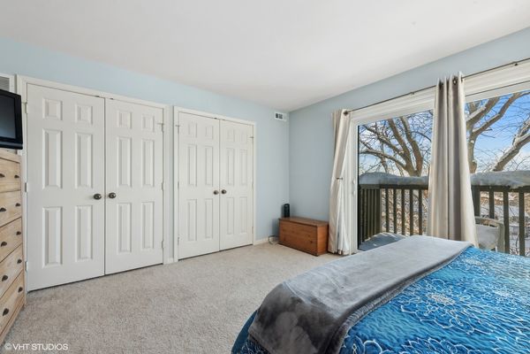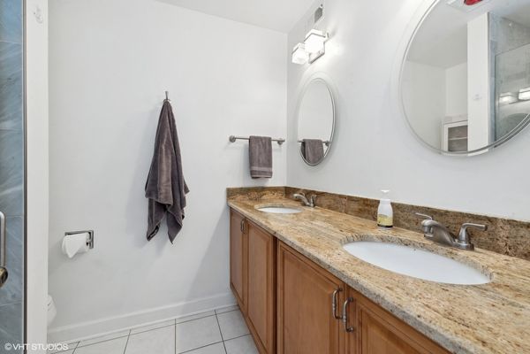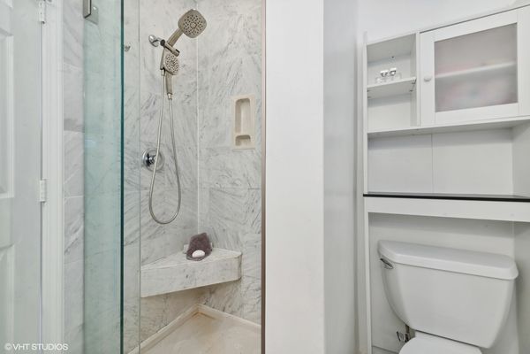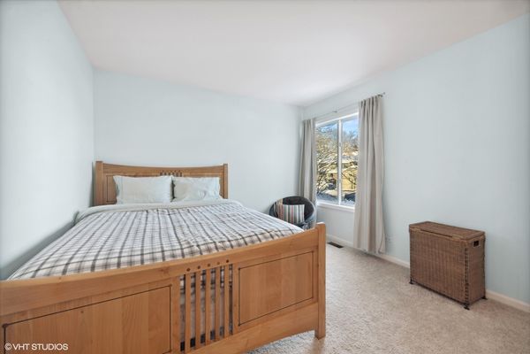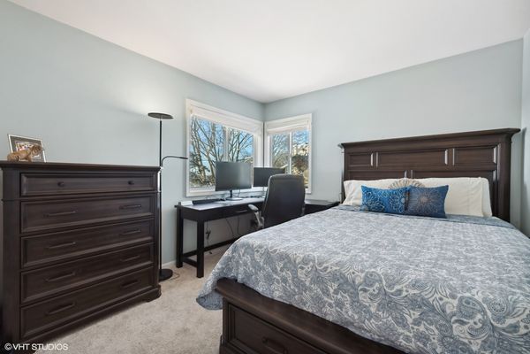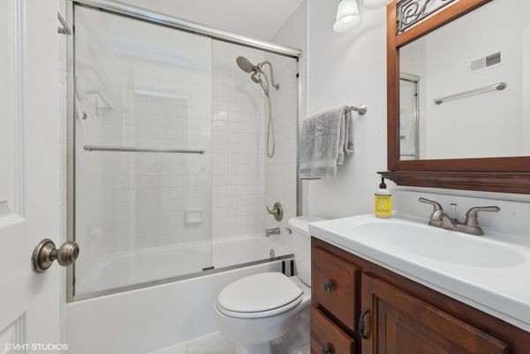402 Valley View Road
Lake Barrington, IL
60010
About this home
Ready for townhome living but still need space? 402 Valley View is THE ONE for you! This two-story home with finished walkout checks all the boxes. Overlooking the 16th green and views of the Fox River Valley, this Dover model features hardwood floors, updated & expansive kitchen, updated baths, two fireplaces, two patios, a courtyard & an elevated deck plus the privacy and security that Lake Barrington Shores provides. Sleek cabinetry with roll-outs, white solid surface counters, stainless appliances with spacious dining area that opens to private courtyard. The dining room is graced with a sleek and modern chandelier and can accommodate ALL your guests. The main level living area features slate surround fireplace and wall mount for your dream television. White pedestal sink with polished nickel exposed plumbing, clever white wall cabinet with cubbies, and white commode in powder room. The double door guest closet and classic staircase complete the main level. The owners' suite has its own elevated deck, full wall of customized closets, big bath with granite & maple double vanity, white marble shower with corner seat, and a commode niche. Bedrooms 2 & 3 share the light & bright hall bath with white tile and vanity, brushed nickel & antique bronze hardware, and custom mirror with iron detail. Need even more space? The walkout basement is great for entertaining with wet bar, brick hearth fireplace with fluted millwork surround, half bath, and lower patio with great views. Plenty of storage in laundry center, giant storage room, and under-stair closet. Oversized garage with side drive for extra parking. Water heater: 2020. Furnace: 2008 w/ refurbishment in 2022. Water softener: 2017. If you are looking for convenience to restaurants, Metra, shopping, and like the idea of resort-style living all year long, this could be your new home. Lake Barrington Shores includes a 100-acre lake, marina with sand beach, indoor and outdoor pools, tennis & pickleball courts, bocce ball, and renovated community center with party room, ballroom, game rooms, fitness center, library, and more. Social activities for all ages. 24-hour manned and roving security.
