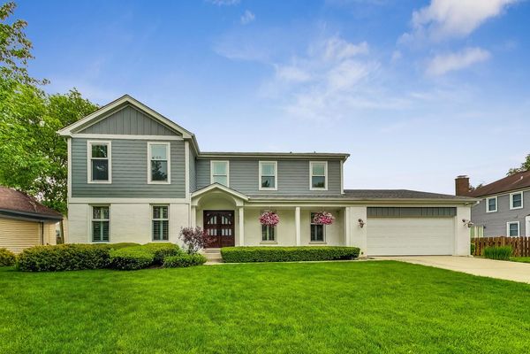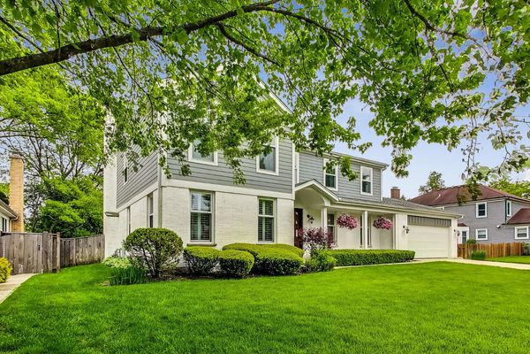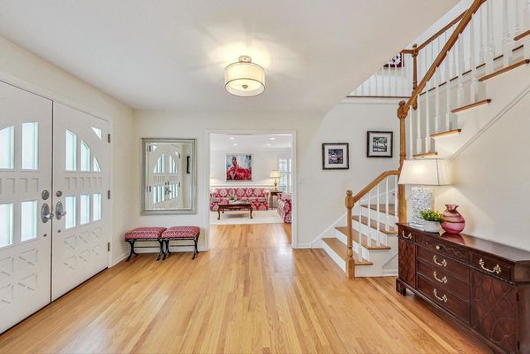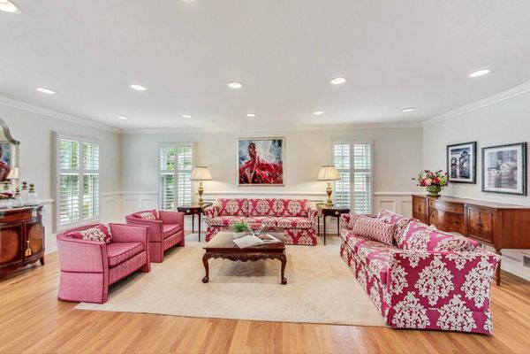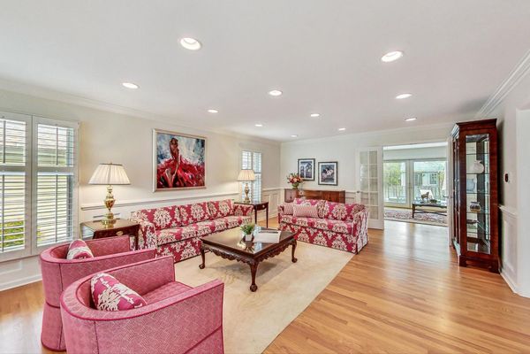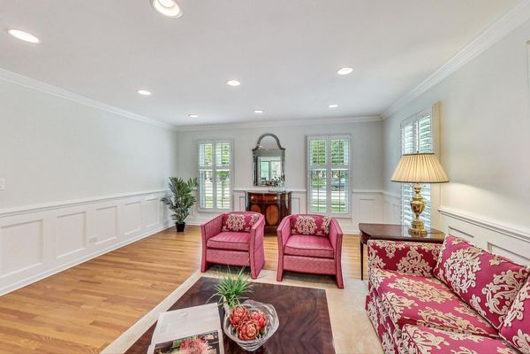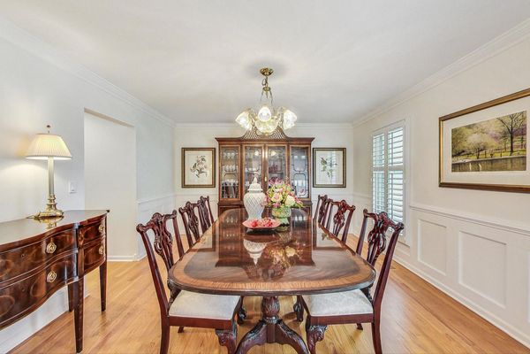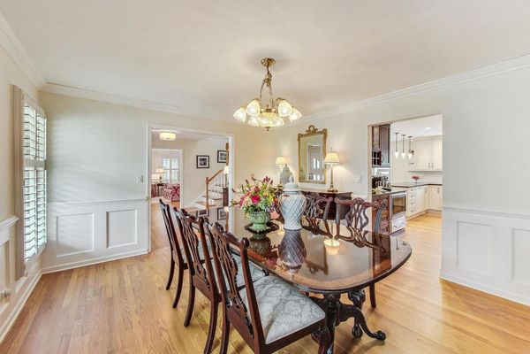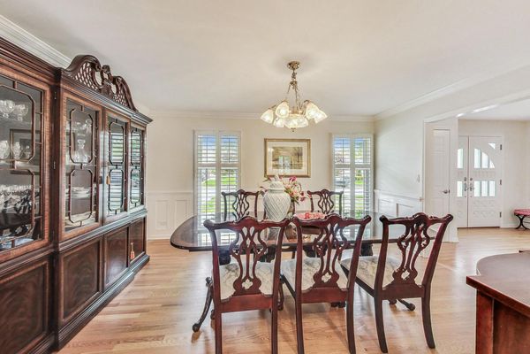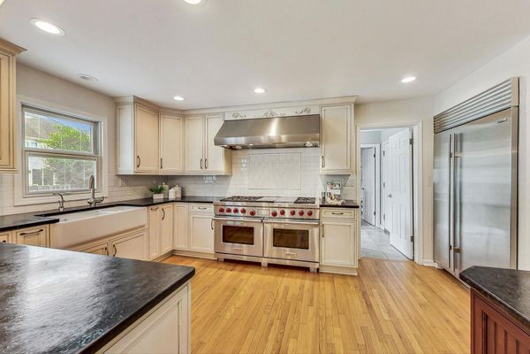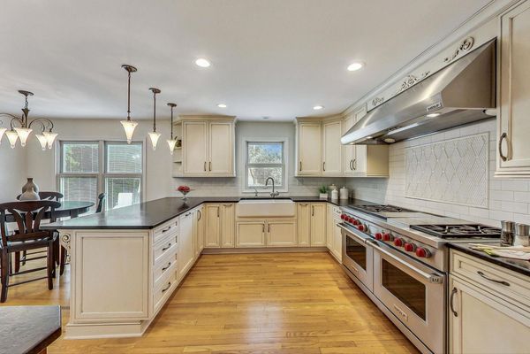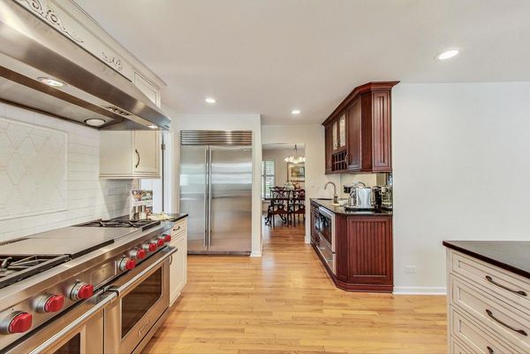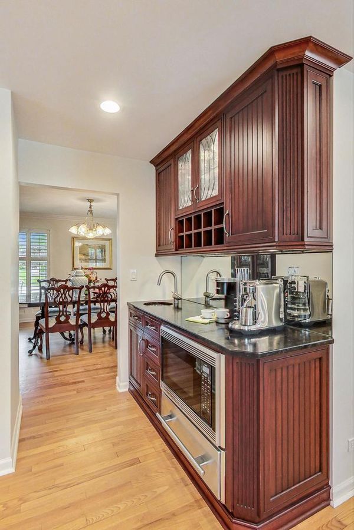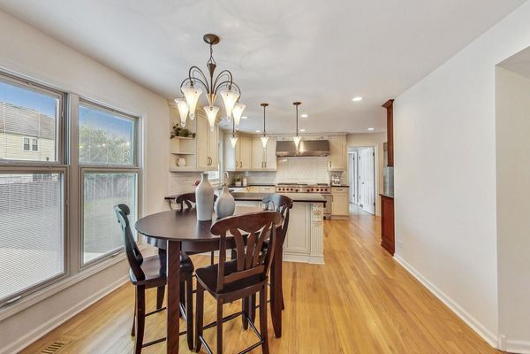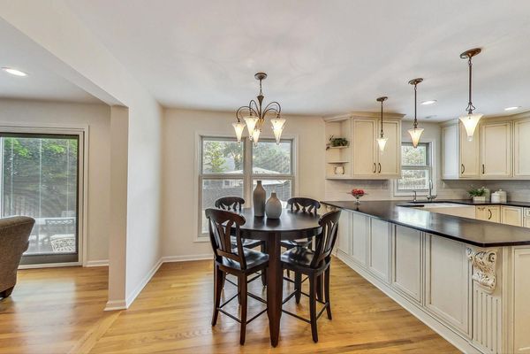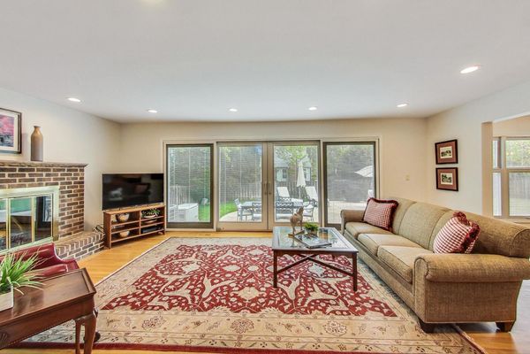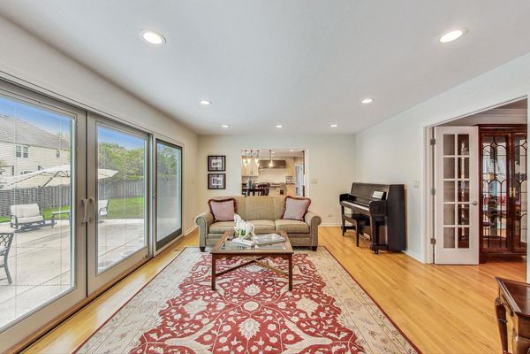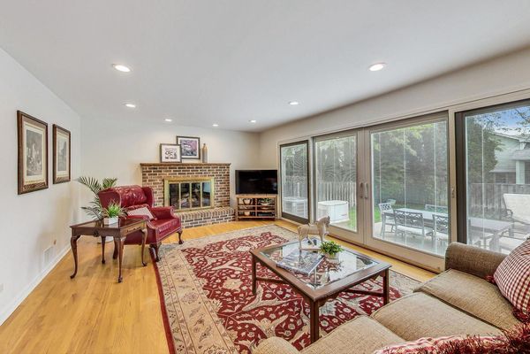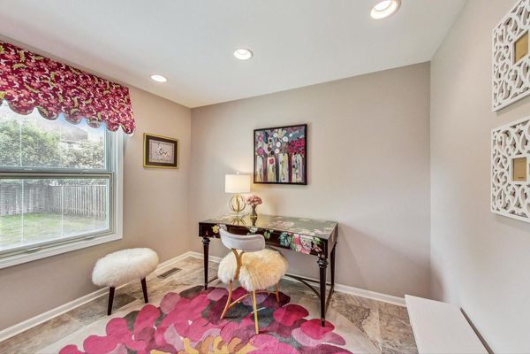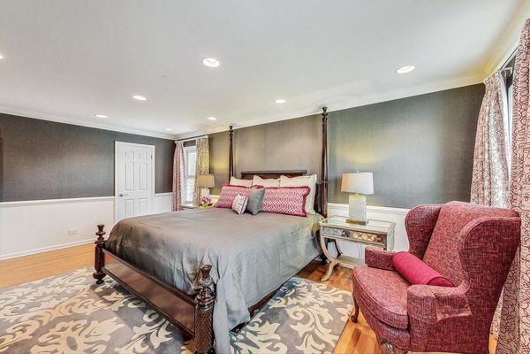4019 N Ridge Avenue
Arlington Heights, IL
60004
About this home
Welcome to one of Terramere's most exquisite colonial homes. This 5-bedroom residence has been meticulously updated to cater to buyers with the most discerning tastes. As you approach, you'll notice the completely renovated exterior, featuring an elegant arched portico, a custom front door, Hardie Board siding, soffits & trim, updated roof, gutters, and more. Upon entering, you'll immediately feel at ease, with all hardwood flooring, custom lighting, Pella windows, plantation shutters, and every detail thoughtfully attended to. The first floor offers a traditional living and separate dining room perfect for entertaining, as well as a cozy family room with a woodburning fireplace and oversized sliding doors that open to the serene backyard. Daily meal prep will be a delight in the chef's dream kitchen with custom cabinets, Subzero refrigerator, 60-inch Wolf range with a professional hood vent, Wolf microwave, warming drawer, a Miele dishwasher, and butler's pantry. Rounding out the main floor is a private home office and an adjacent laundry/mudroom with access to the backyard. Moving upstairs, you'll find 5 spacious bedrooms with hardwood floors and 2 fully updated baths, including the primary suite with a luxurious rain shower & double bowl vanity and dual walk-in closets with Elfa shelf organizers. The updated hall bath features a custom vanity and a relaxing soaker tub. The fully finished basement is ideal for hosting large gatherings with an entertainer's kitchen, a play area, pool table, and a triple screen setup with Bose surround sound. This party kitchen is equipped with a microwave, beverage fridge, wine fridge, ice maker, and ample counter space for food & beverage presentation. Additional features of this incredible home include Elfa shelving in the garage, back-up generator, upgraded exterior doors, included security system, oversized backyard patio, and upgraded attic insulation in 2023. Located in a top-rated school district, this home offers the perfect blend of luxury, comfort, and functionality. Terramere features a lake, playground, & easy access to golf course. Enjoy all the amenities Arlington Heights has to offer plus the newly finished Buffalo Creek Forest Preserve just across the street for relaxing walks on nature trails. Just a few blocks to all the award-winning schools and convenient to shopping, transportation and dining.
