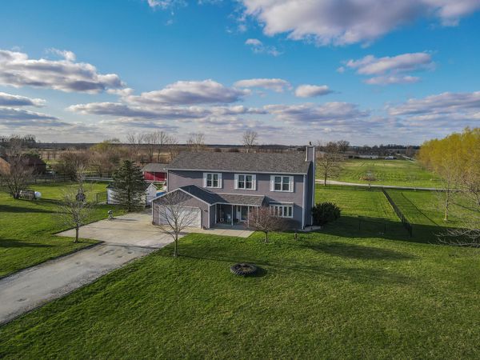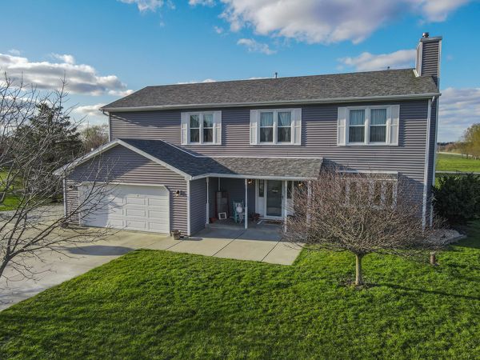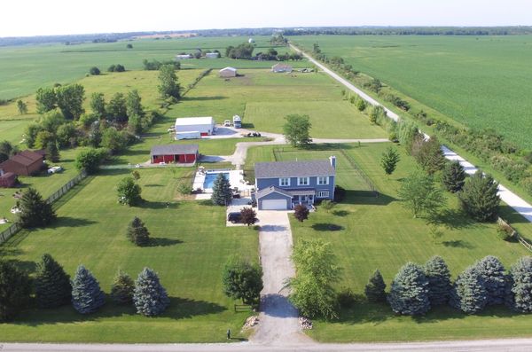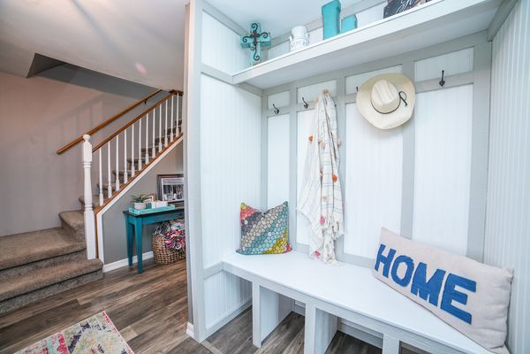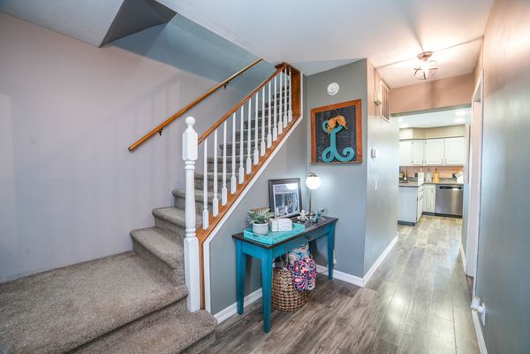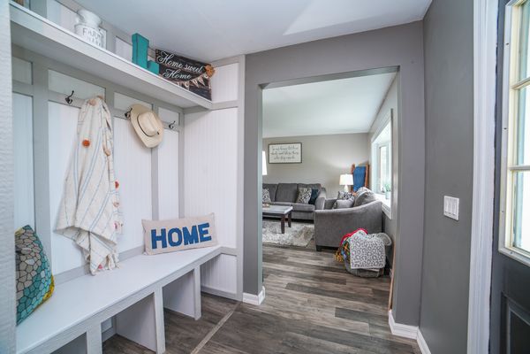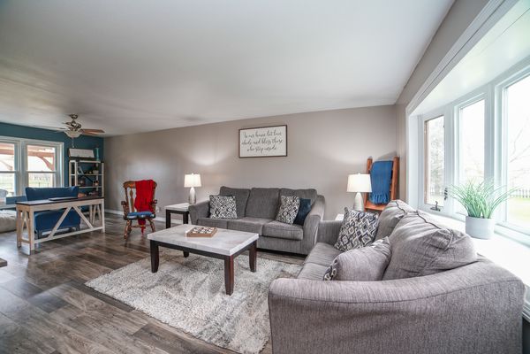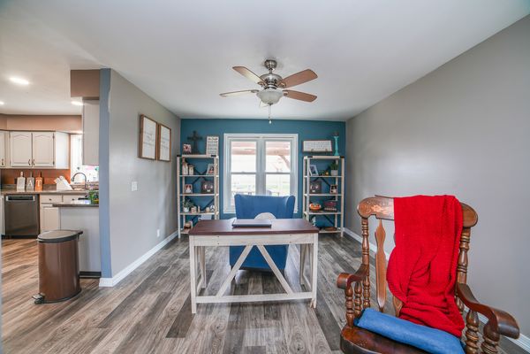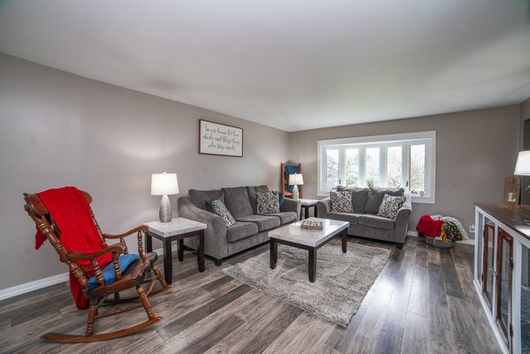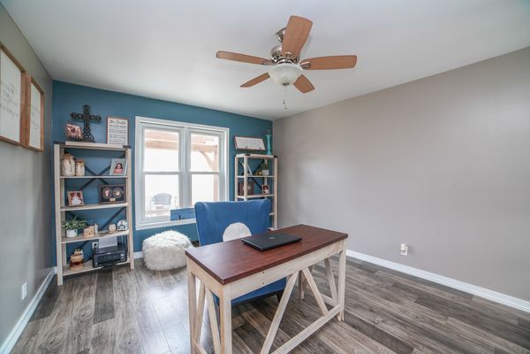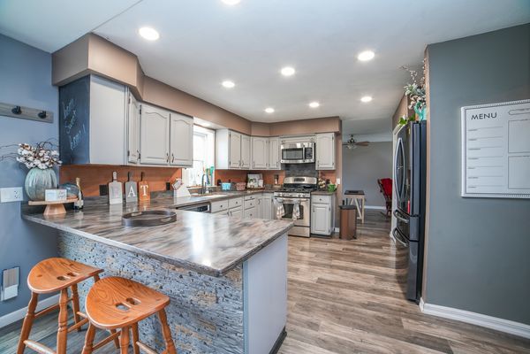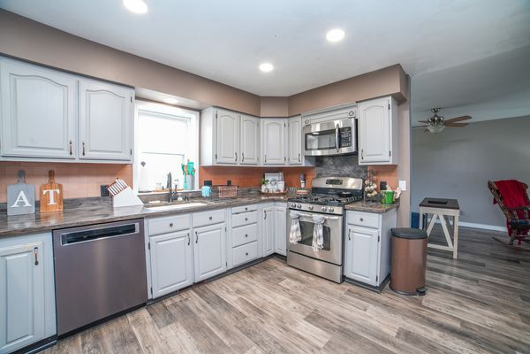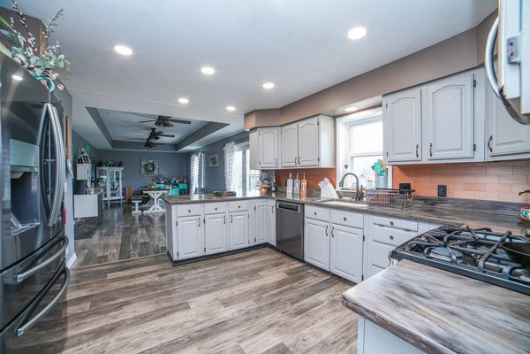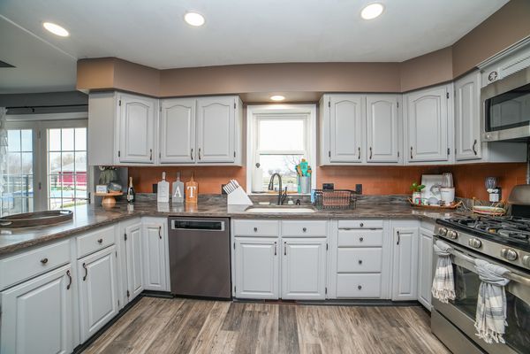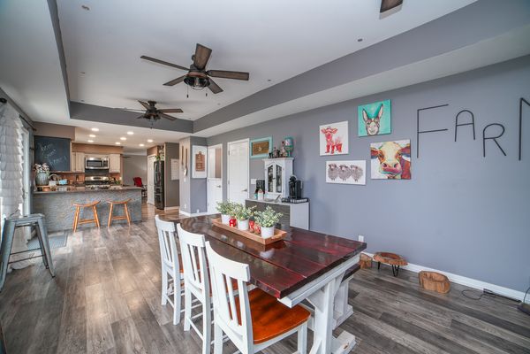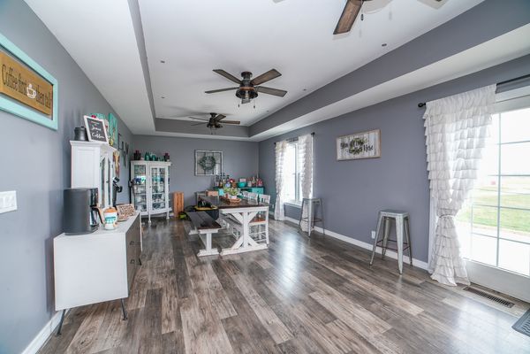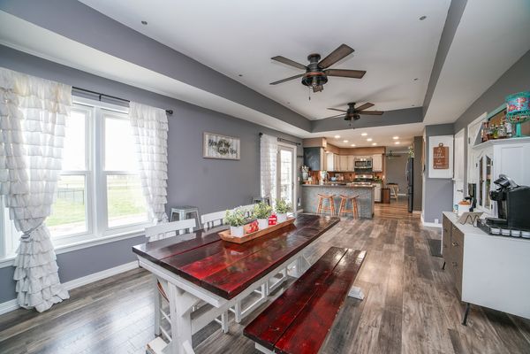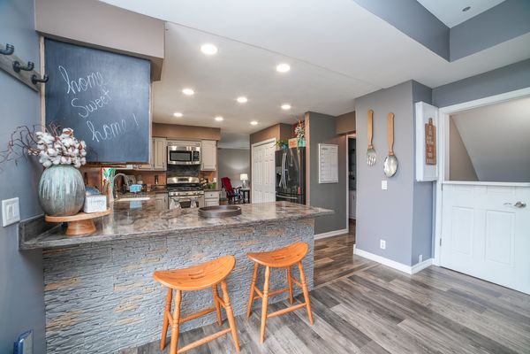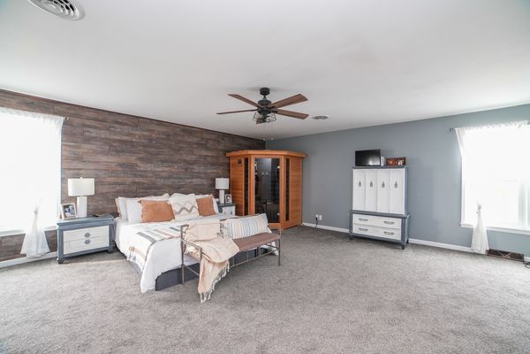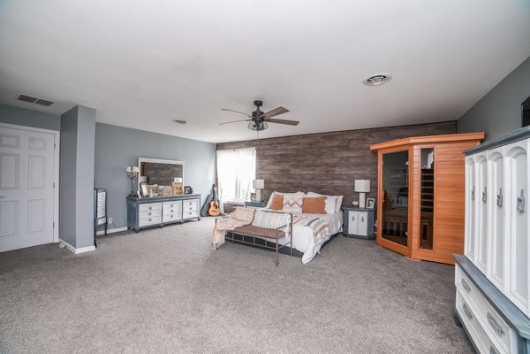4016 W Church Road
Beecher, IL
60401
About this home
Step into this impeccably updated 4-bedroom 3.5 bath home with finished basement and claim it as your own without hesitation! Situated on 5 serene acres within the Peotone School District, this property boasts remarkably low taxes, making it a rare find. Whether you're hosting gatherings indoors or outdoors, this home offers ample space to entertain. The kitchen is a delight, featuring an inviting eat-in breakfast bar, Corian countertops, and striking appliances. The expansive Master Bedroom suite is a sanctuary with its luxurious sauna, double closets, and a tranquil full bathroom complete with a separate tub and shower. Picture yourself unwinding beneath the pergola, whether enjoying a morning coffee or a leisurely meal. The resort-like atmosphere continues with a spacious patio showcasing an impressive 20x40 in-ground saltwater pool creating endless enjoyment all summer long. With depths ranging from 4 to 8 feet, it's perfect for both relaxation and recreation. Adding to the allure is a delightful double-door pool house, enhancing the charm of your personal oasis. For those longing for country living, this property is a dream come true. The fenced backyard provides security for your furry friends, while a barn awaits your large animals. Convenient access to both the barn and a spacious insulated shop is granted via an additional driveway off Crawford Rd, with both structures featuring concrete floors ideal for storage for all of your toys.
