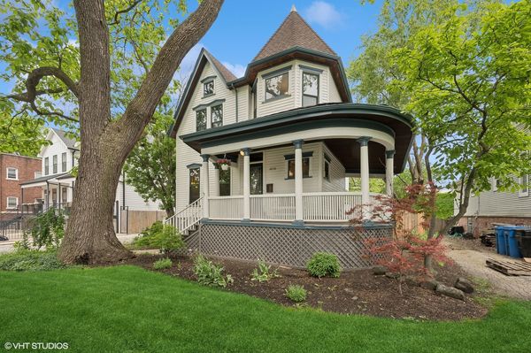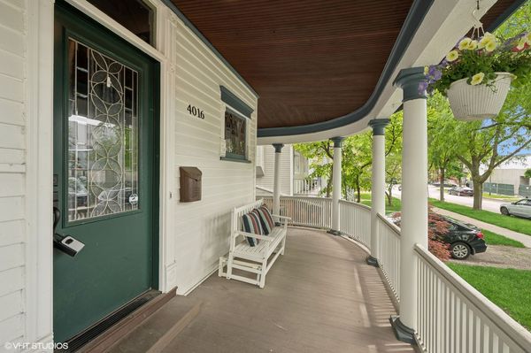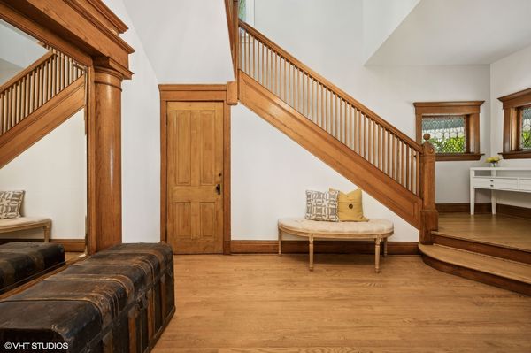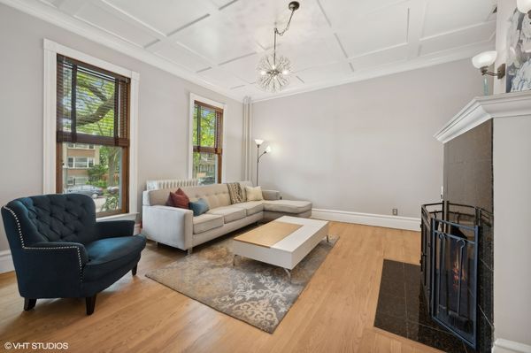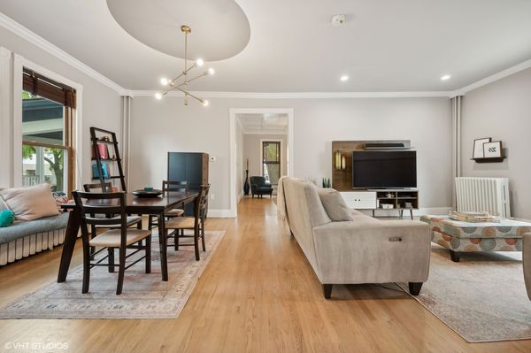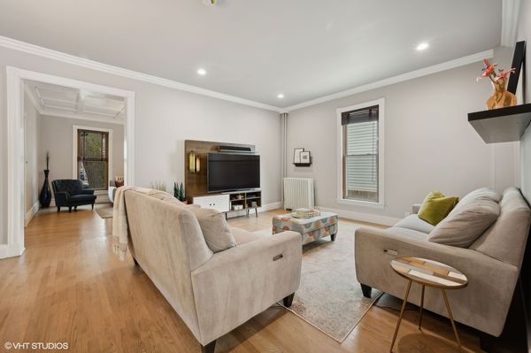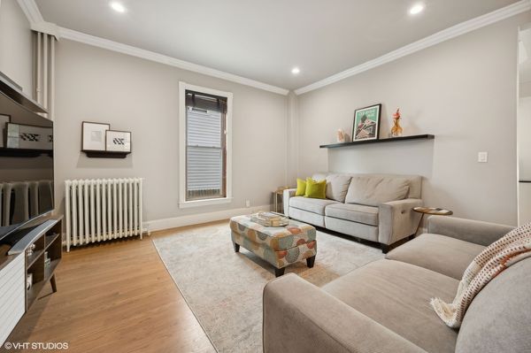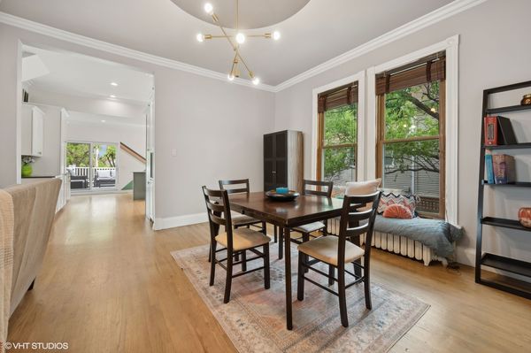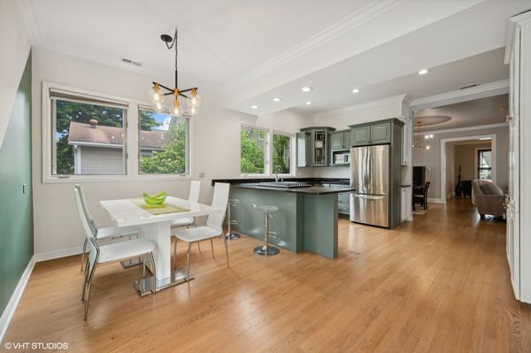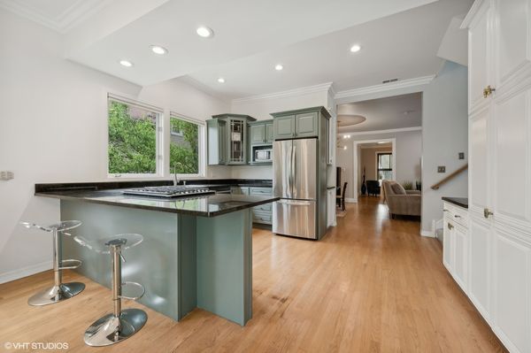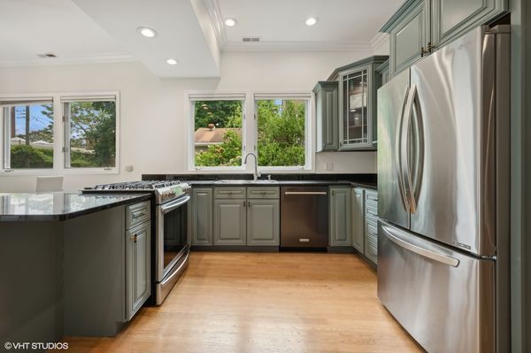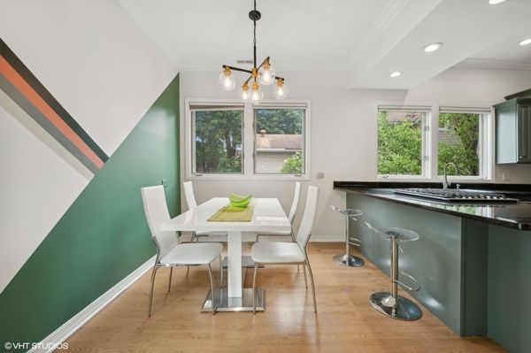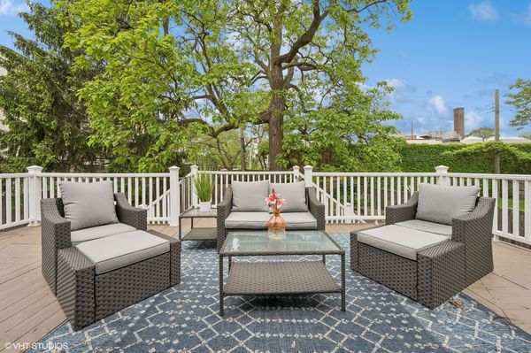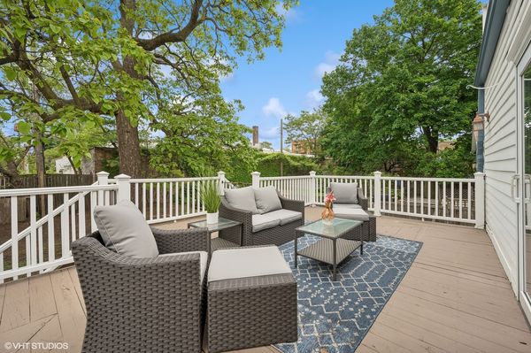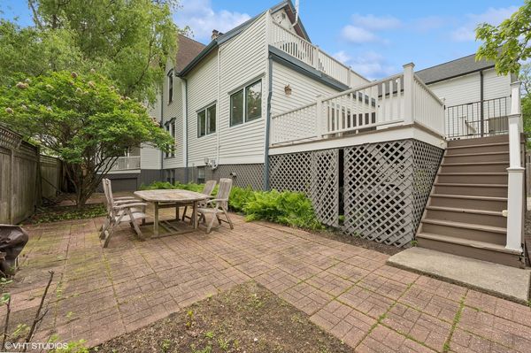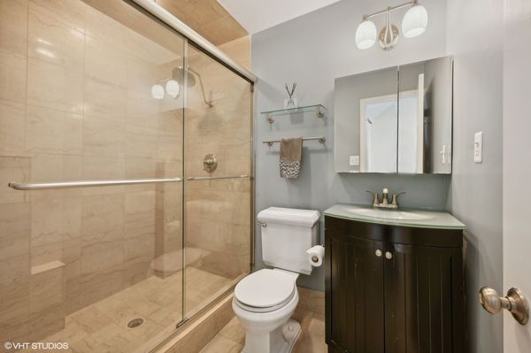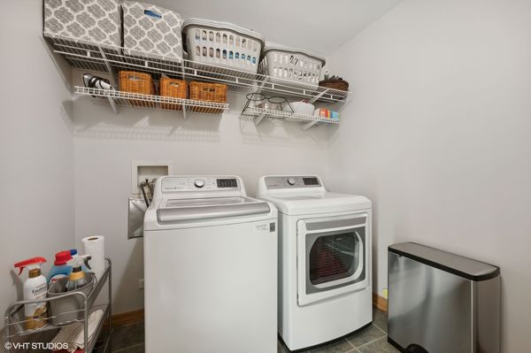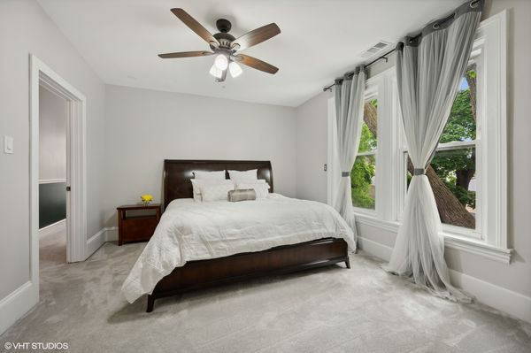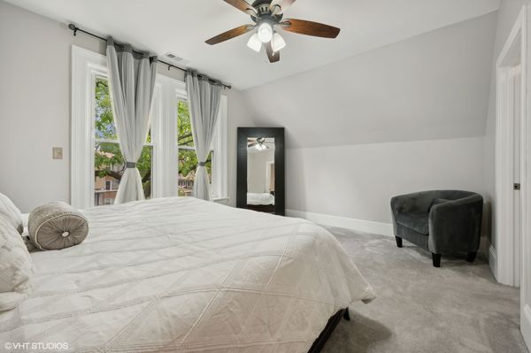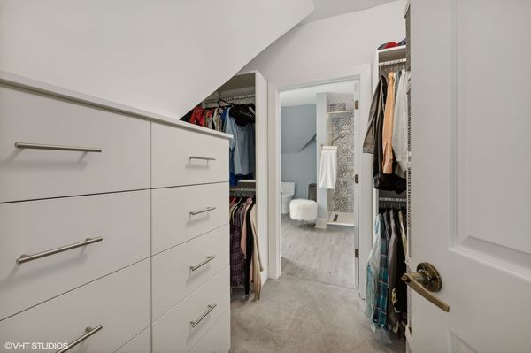4016 W Belle Plaine Avenue
Chicago, IL
60641
About this home
Presenting a timeless beauty on a MASSIVE 62X150 lot! This spacious 4 bed/4-bath home in the highly desired neighborhood of Old Irving Park blends urban living with the luxury of a large suburban-like yard! The stately residence boasts a total lot size of 9300 square feet and a dreamy wraparound veranda, allowing for a life of indoor and outdoor living. Enter into the formal foyer with the charming original staircase and built-in pier mirror. Enjoy a well-appointed formal living room with a fireplace and awe-inspiring high ceilings. Seamlessly flow into an open-concept family and dining room, leading you into a spacious eat-in kitchen with recently refinished cabinets and stainless steel appliances. Large walk-in laundry room completes the first floor. Upstairs, find a newly remodeled floor plan with 3 bedrooms plus den and 2 full bathrooms, including a tastefully designed, spacious primary ensuite bathroom with a rain shower and dual vanities. Walk out onto the huge second deck, perfect for a cup of morning coffee! The lower level offers a 4th bedroom, a full bath, extra storage, and ample space to create an inviting recreation room. Outside, an outdoor oasis awaits with expansive tiered decks and an oversized backyard with mature trees in a quiet and serene ambiance. This home has an all new HVAC system and is conveniently located in the highly desired Belding school district near restaurants, bars, coffee shops, and farmers markets including Eris, Smoque, and Old Irving Brewery. Take advantage of easy access to the Blue Line, Metra, and 90/94. This home is a true gem, seamlessly blending timeless elegance with modern convenience. Welcome to your dream home!
