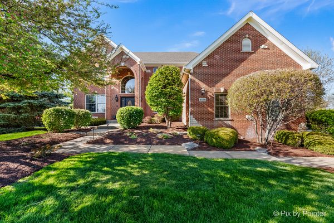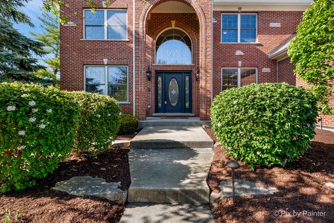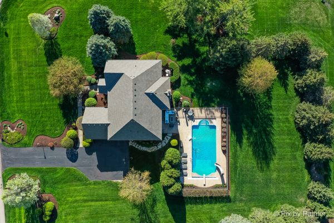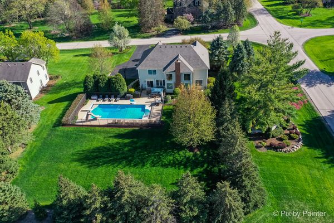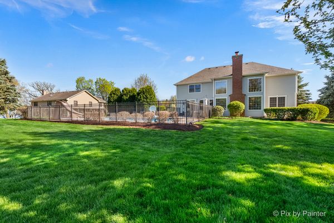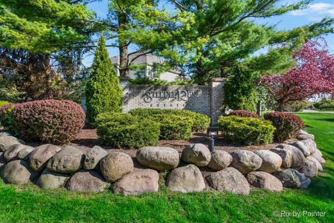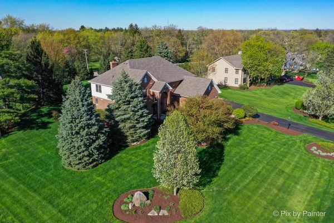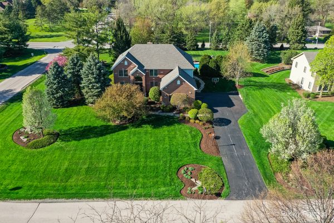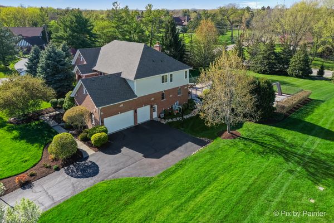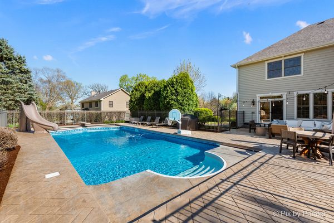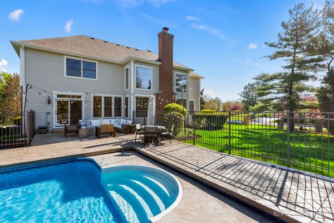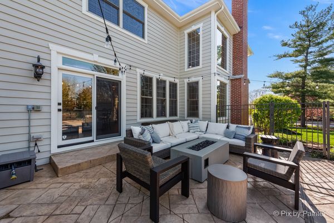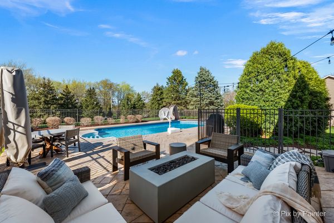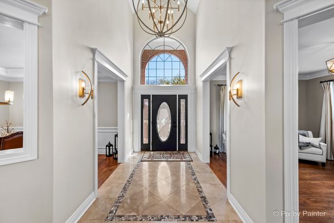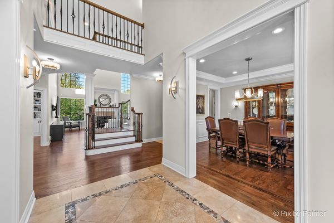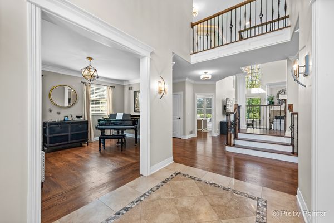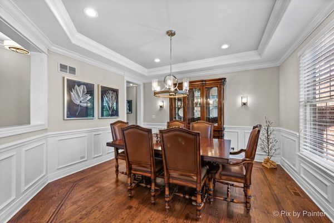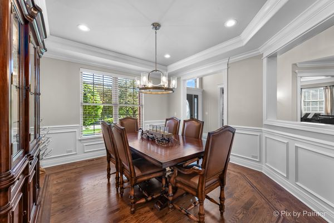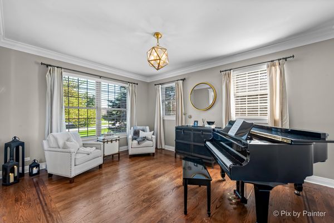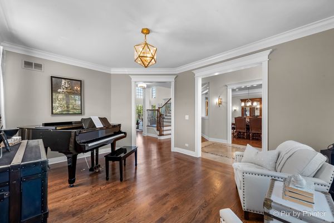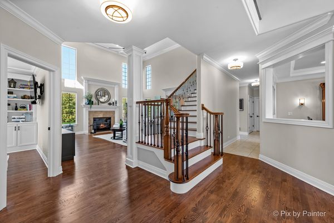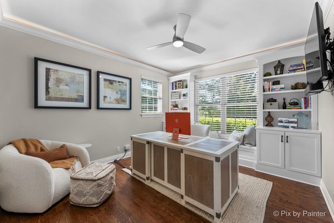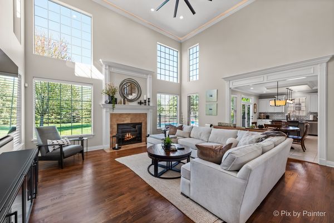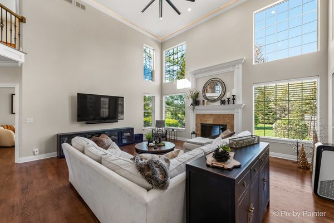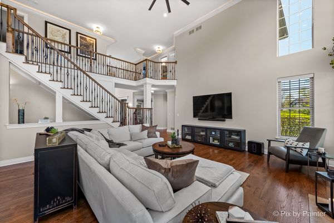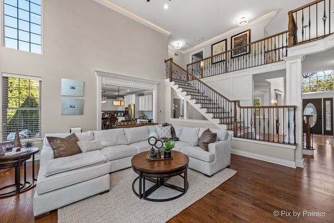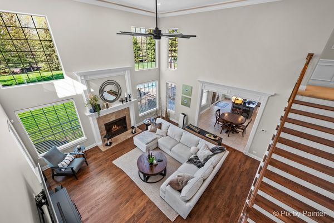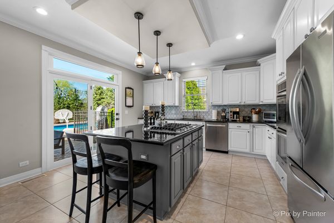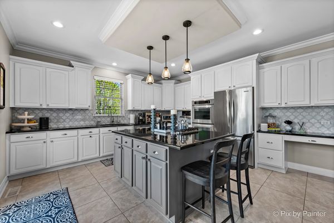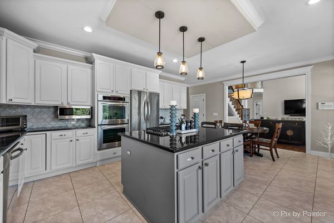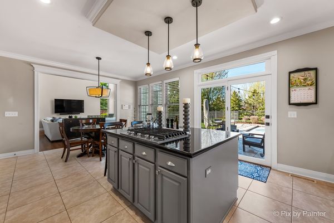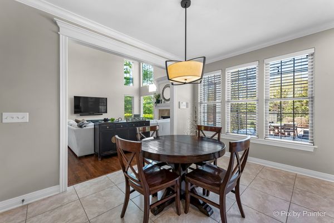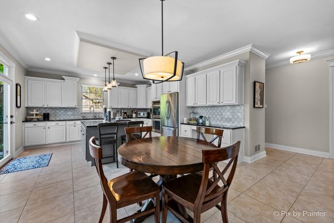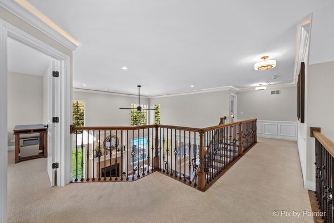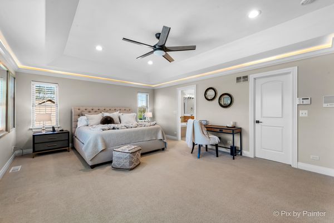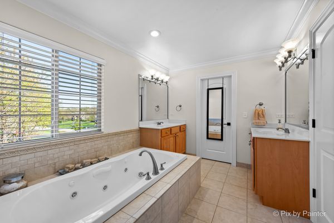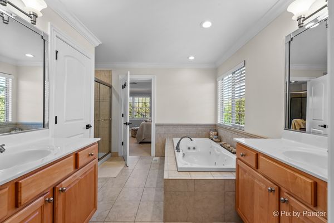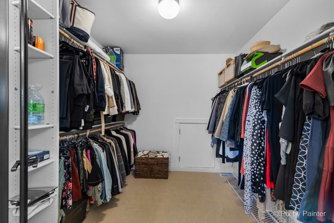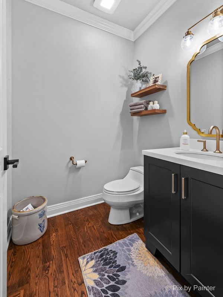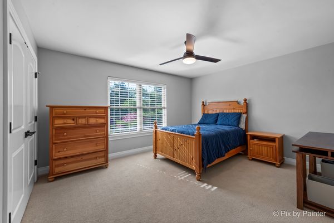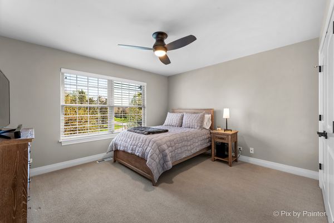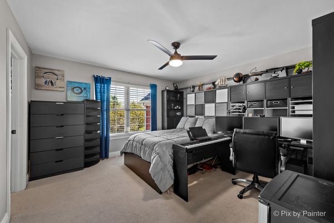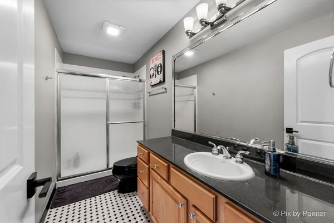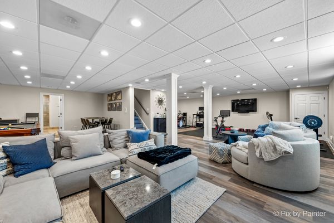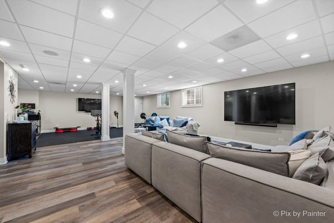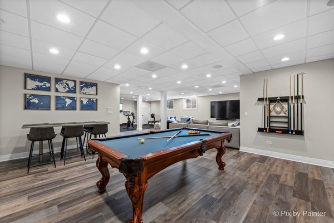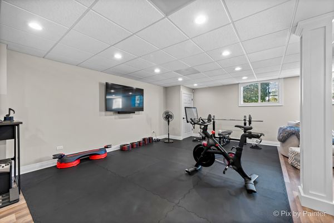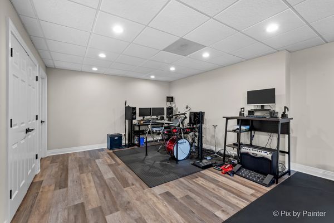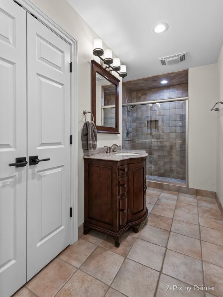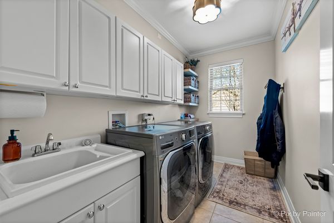4016 CHURCH HILL Lane
Crystal Lake, IL
60014
About this home
Welcome to this stunning 4-bedroom, 4.1-bathroom home nestled in a coveted neighborhood. With its impressive curb appeal and desirable features, this residence offers a perfect blend of comfort and luxury. Step inside and be greeted by the grandeur of 9-foot ceilings throughout the main level, creating an open and airy ambiance that is perfect for both relaxation and entertaining. The first floor boasts elegant light fixtures and details that exude elegance. Along with a separate formal dining room and exquisite living room you'll also find a conveniently located office space, providing the ideal setting for remote work or a quiet retreat for productivity. Embrace the warmth and charm of the two-story family room, accentuated by a cozy fireplace that invites you to unwind after a long day. This inviting space is perfect for gatherings with loved ones or simply enjoying peaceful evenings at home.The well-appointed kitchen is a chef's dream, featuring sleek granite countertops, gorgeous backsplash, ample cabinetry, and modern appliances, making meal preparation a delight. Retreat to the spacious primary suite, complete with a luxurious ensuite bath and ample closet space, offering a serene oasis to relax and rejuvenate. Three additional bedrooms provide ample accommodation for family and guests, each offering comfort and style. The full basement offers endless possibilities for customization, whether you envision a home theater, game room, or fitness area. Car enthusiasts will appreciate the convenience of the attached three-car garage, providing ample storage space for vehicles and outdoor equipment. Outside, enjoy summer barbecues and outdoor gatherings in the expansive backyard and patio featuring an inground salt water pool offering plenty of room for recreation and relaxation. Located in a desirable community with top-rated schools, parks, and amenities nearby, this home offers the perfect combination of luxury living and suburban convenience. Recent updates include BRAND NEW ROOF 2024, Interior redecorated with fresh paint, all new high end light fixtures and high end shelving - 2021. Central Vac - 2024, Kitchen updated with backsplash, pulls and new hardware 2021, basement floors new 2021, Pool liner was new in 2017, whole house hard wired with ethernet in every single room 2021. Microwave and cooktop - 2023. So many upgrades! Too many to list!!! Don't miss your opportunity to make this exquisite property your forever home. Schedule your showing today and experience the lifestyle you've been dreaming of!
