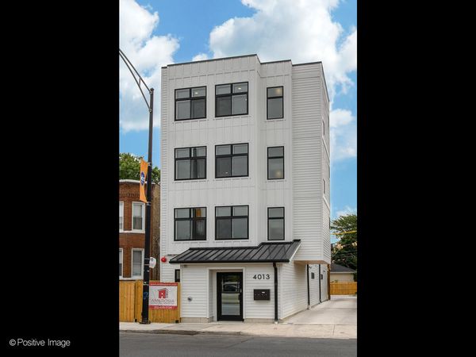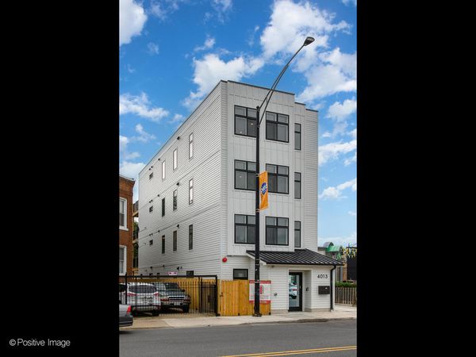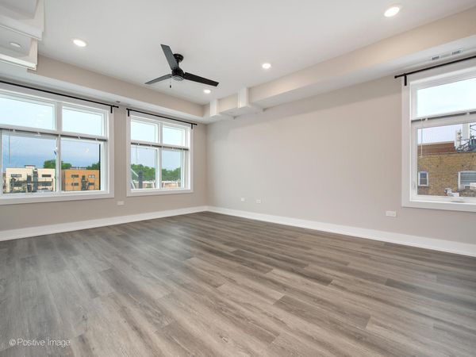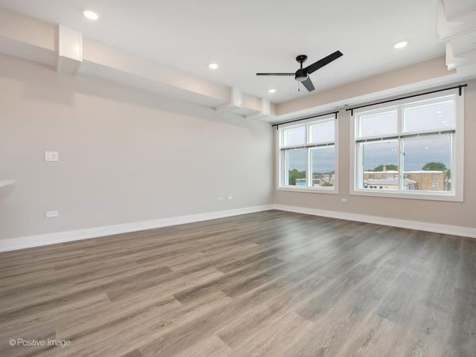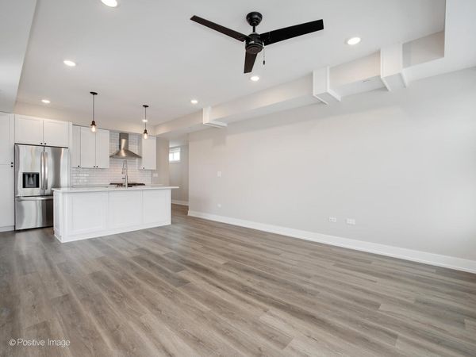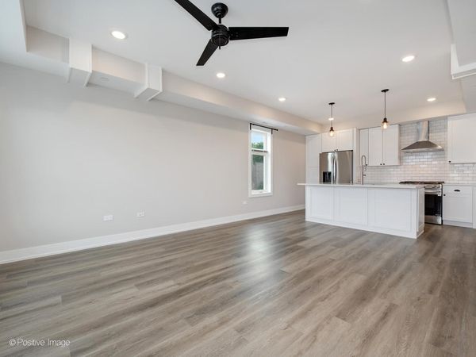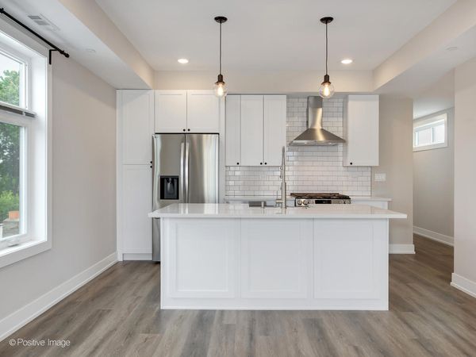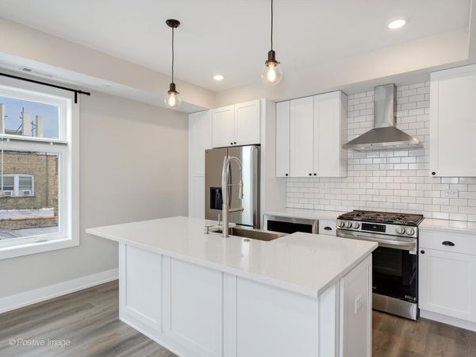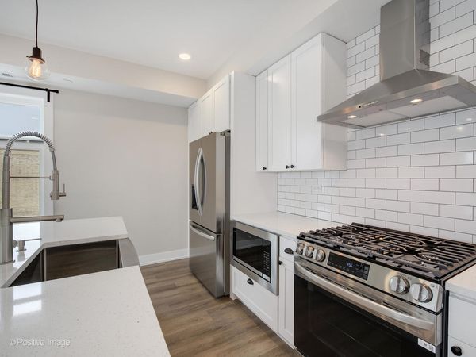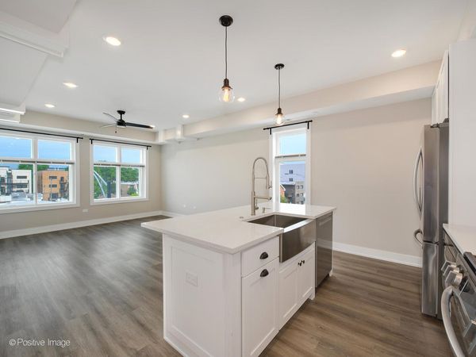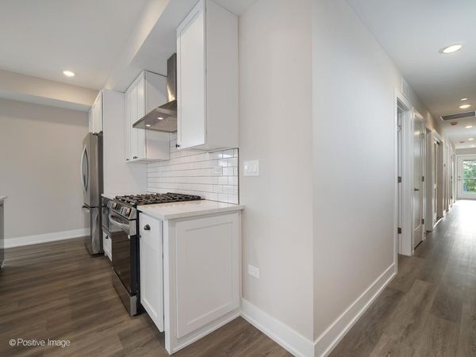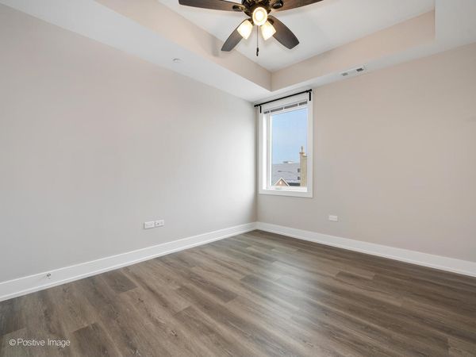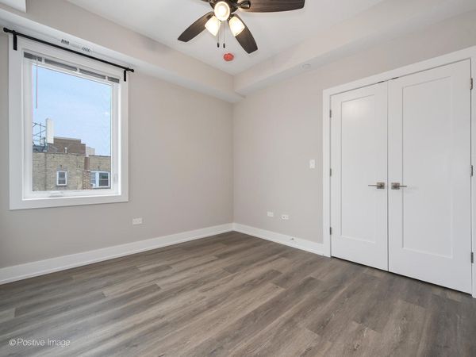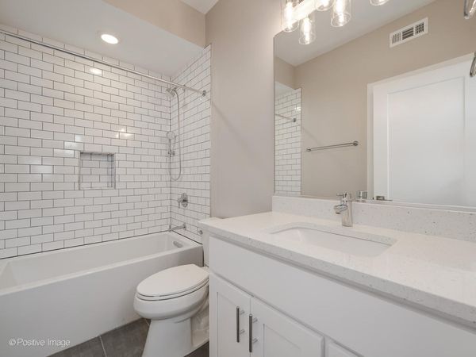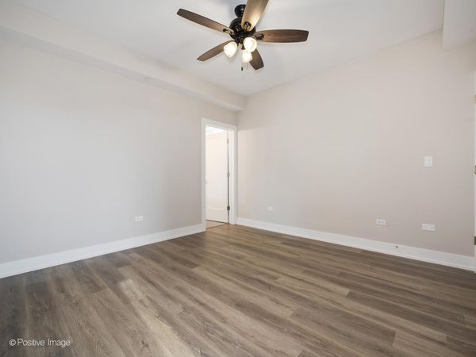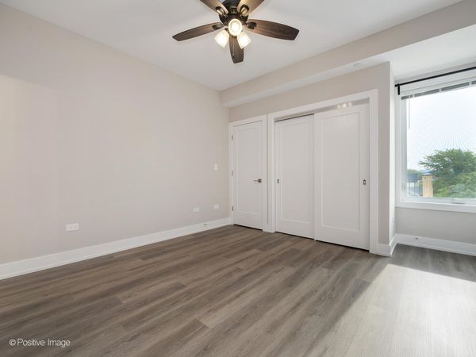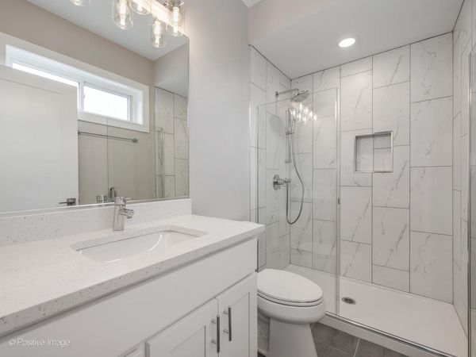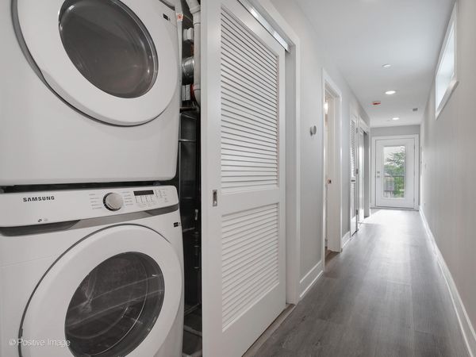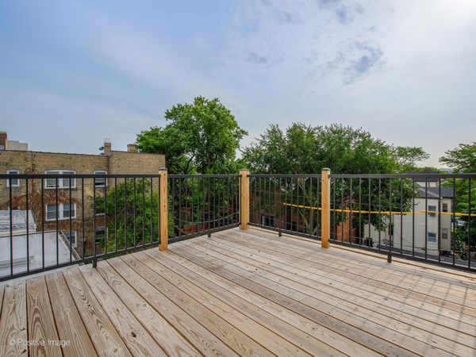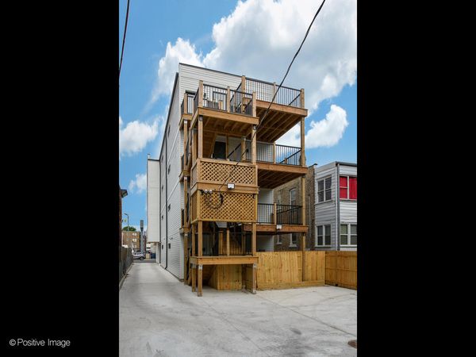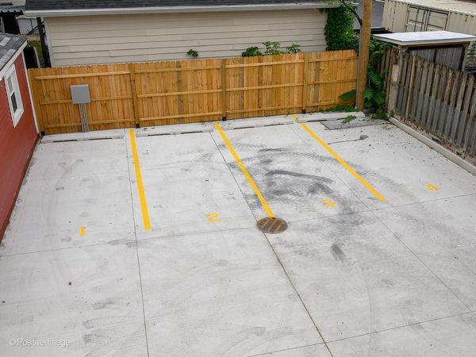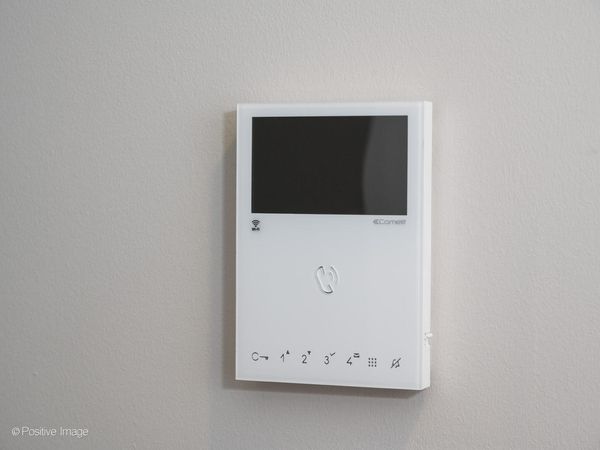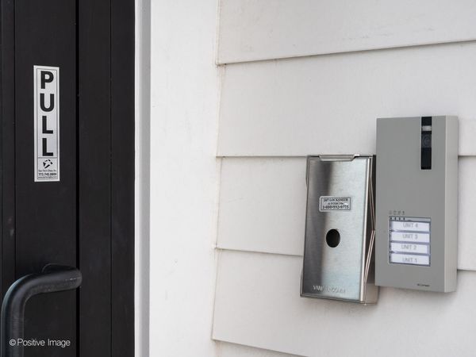4013 N Pulaski Road Unit 1
Chicago, IL
60641
About this home
***Ask about our GRAND OPENING Specials!*** Available NOW or JANUARY 1: FIRST FLOOR- NO STAIRS: 4 unit building, 3 units available (floors 1, 2, 3; 4 is leased): New construction luxury apartments in IRVING PARK/ INDEPENDENCE PARK/ OLD IRVING PARK AREA! Four oversized units (one per floor) w/ 3 bed/ 2 bath units! Rent includes one secure, gated outdoor parking spot for each unit (including electric cars). Modern, open layouts, 9' ceilings, 1, 300 SF+/-, large kitchen w/ 7' island & seating for 4, white 42" upper cabinets + subway tiles, vented chef's range hood, pantry cabinets, stainless appliances, quartz counters & farmhouse sink w/ oversized sprayer. Each unit features private extra-large decks, perfect for grilling! Grohe & Kohler fixtures throughout; Master bedroom w/ his & hers closets w/ closet built-ins, private master bath. Nest thermostat, video intercom entry system to receive packages when away, in-floor & in-wall soundproofing, tons of closets, soaking tub, side-by-side front loading laundry in unit, central air, ceiling fans, blinds & curtain rods installed, sprinklers. Walking distance to Blue Line El train, buses, parks, grocery, workout & more! Nearby Independence Park hosts Farmers Markets and has tennis courts, baseball fields, playgrounds, and an indoor field house with a pool. 15 mins to North Shore/Loop/O'Hare. Nonsmoking building. 1 Mo. Deposit, additional deposit for pet + pet rent; Agent owned; local owner. SHORT TERM LEASES CONSIDERED.
