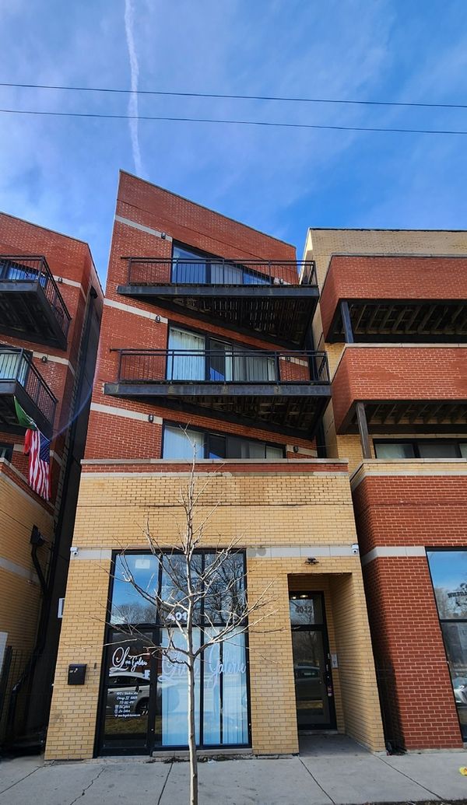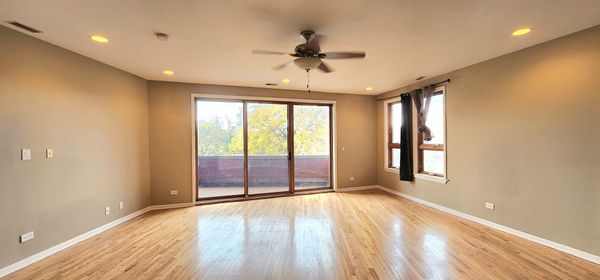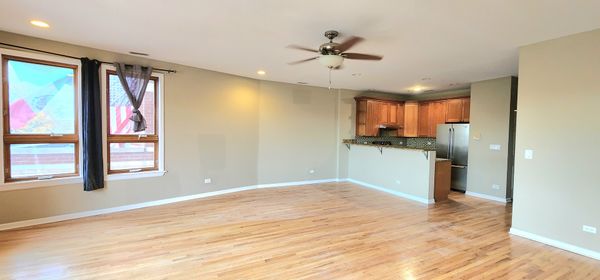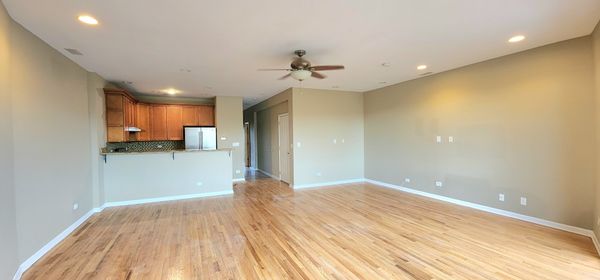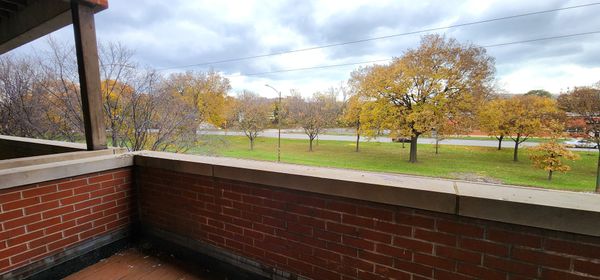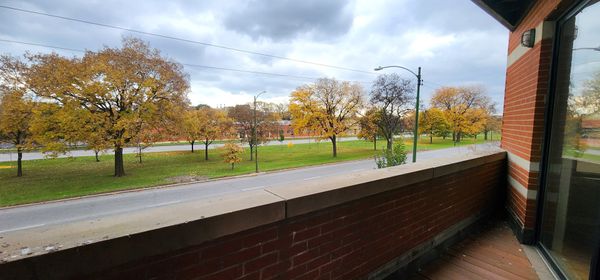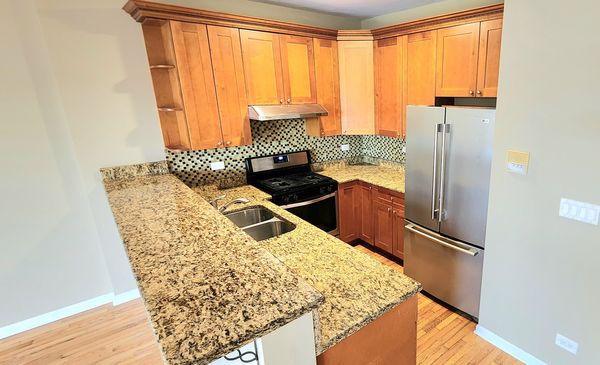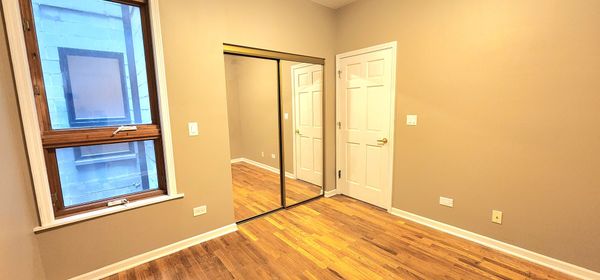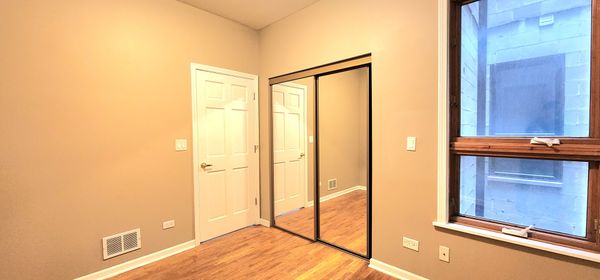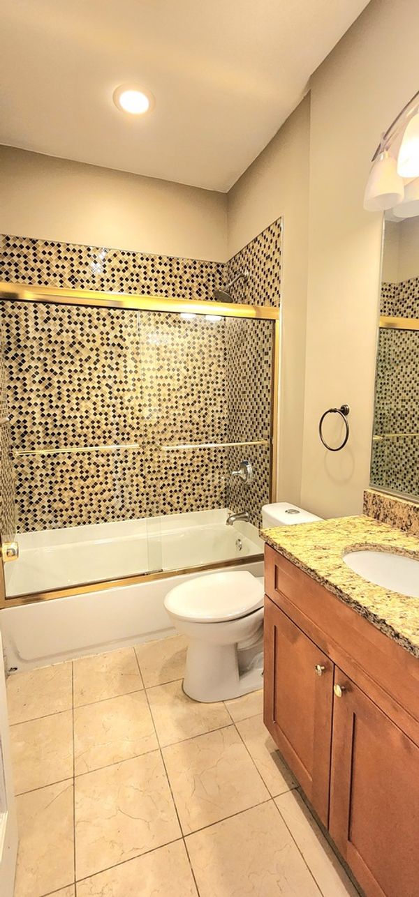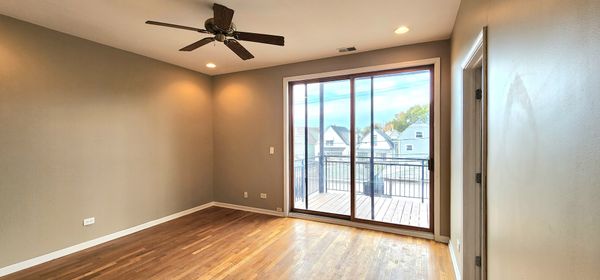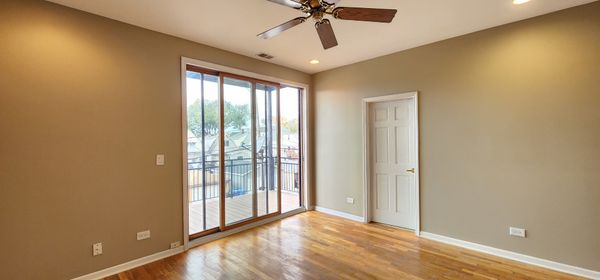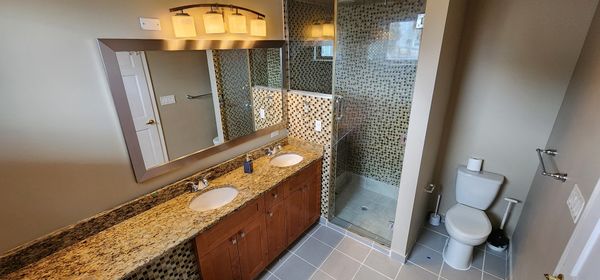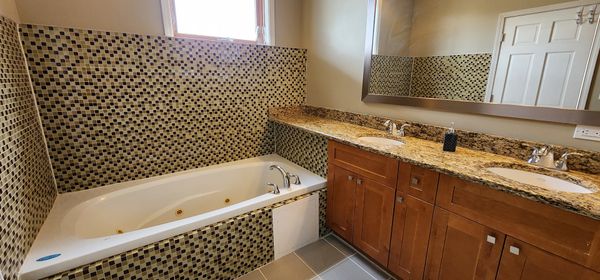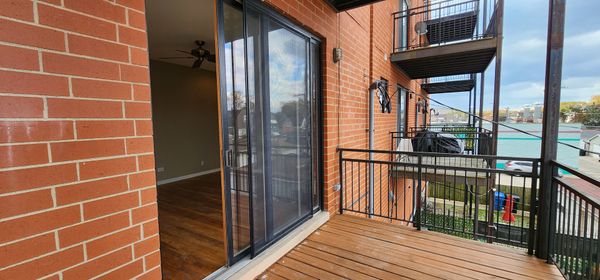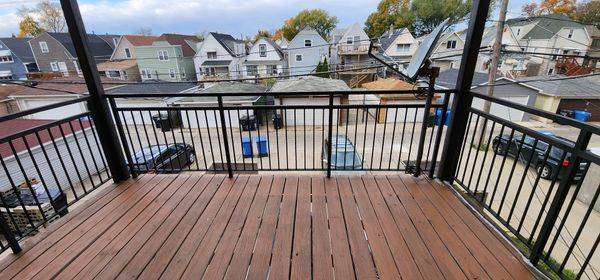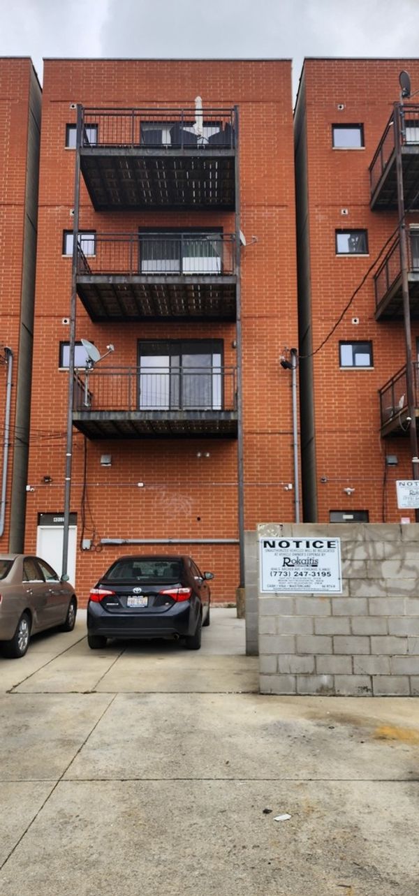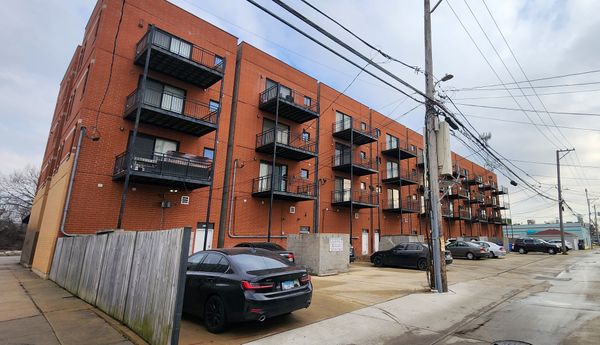4012 S Western Avenue Unit 2
Chicago, IL
60609
About this home
Introducing an exquisite urban retreat in the heart of the city! This spacious 3-bedroom, 2-bathroom condo offers approximately 1500SF of luxurious living space. Newly painted and polished hardwood flooring. The master suite is a haven of tranquility, boasting a full bath with double sinks, a Jacuzzi tub, a separate shower stall, a walk-in closet, and a private balcony - the perfect escape after a long day. The gourmet kitchen is a chef's delight, featuring granite countertops, stainless steel appliances, and stylish cabinetry that seamlessly opens up to the expansive living room. With an in-unit washer and dryer, convenience is at your fingertips. This prime location ensures easy access to public transportation, shopping, and downtown amenities, making it an ideal urban dwelling. Included with the unit is one outdoor parking space, providing added convenience in this bustling locale. Don't miss the opportunity to make this your dream home - schedule a viewing today!
