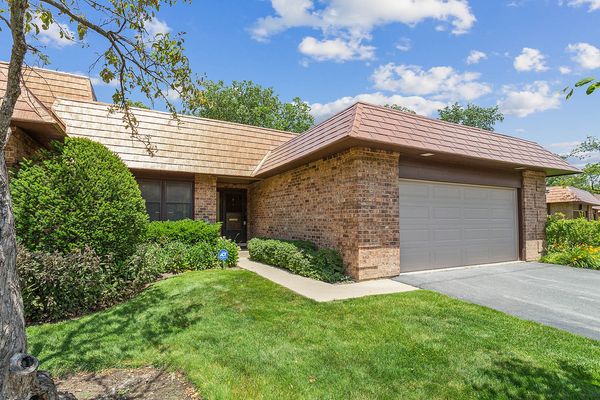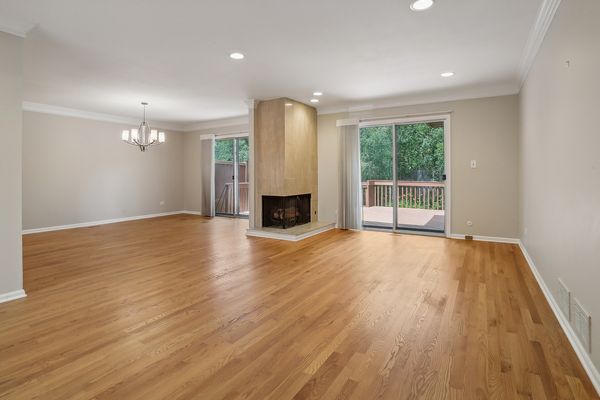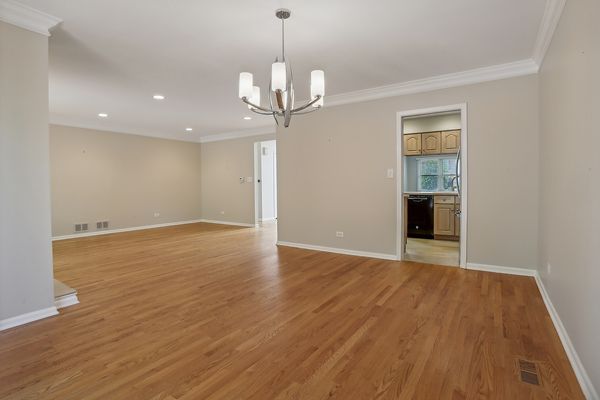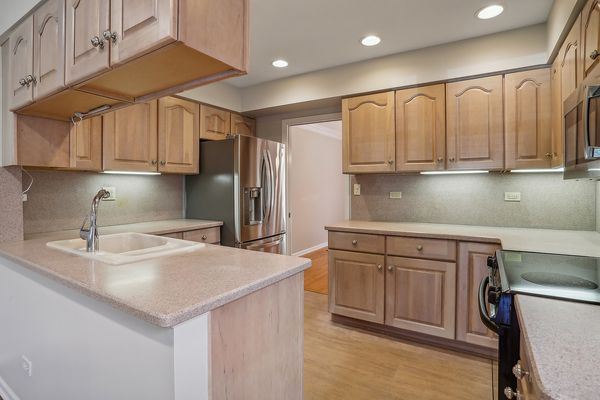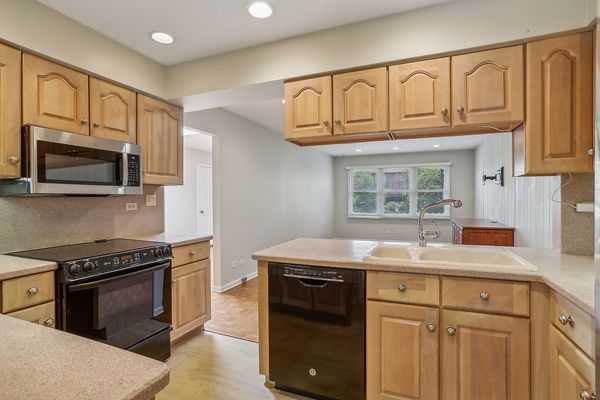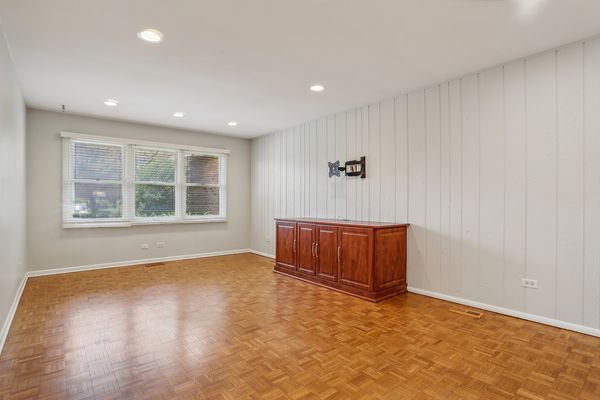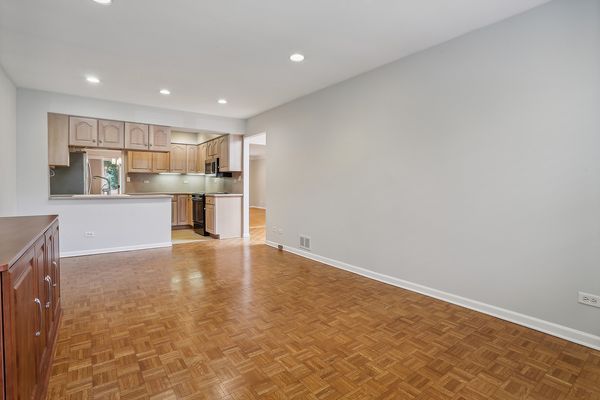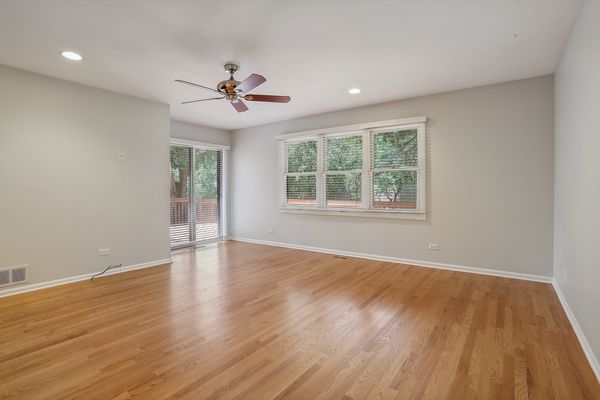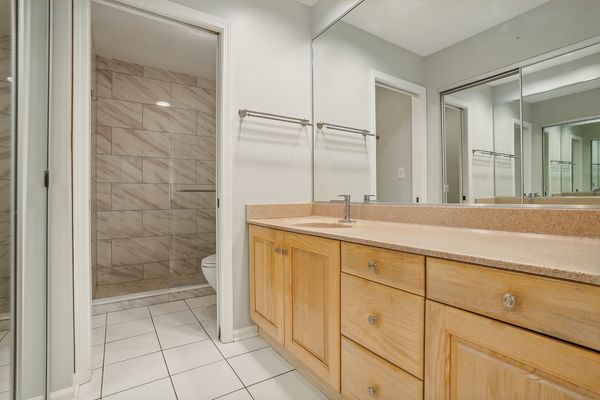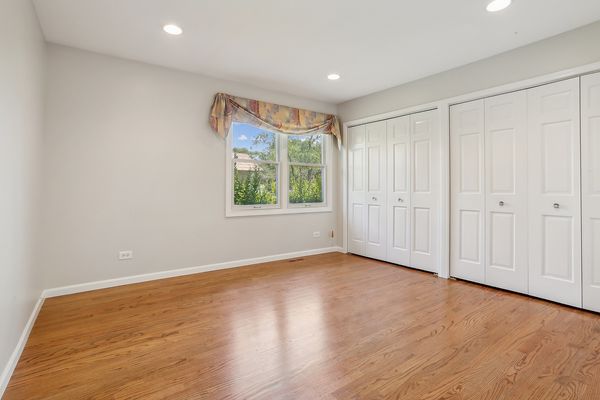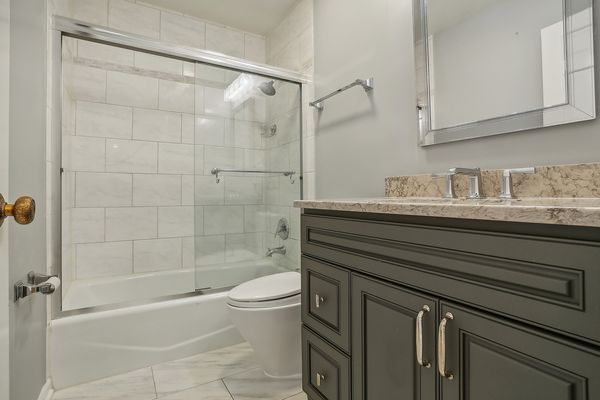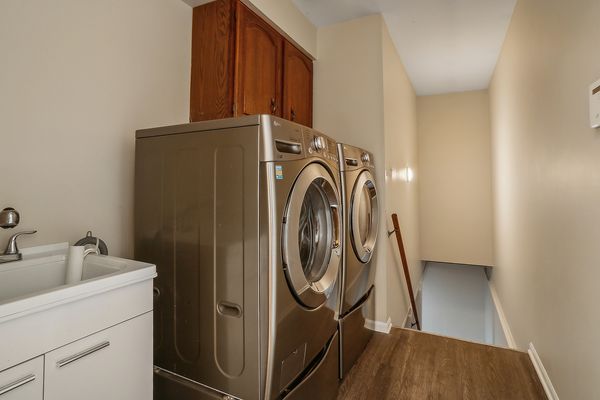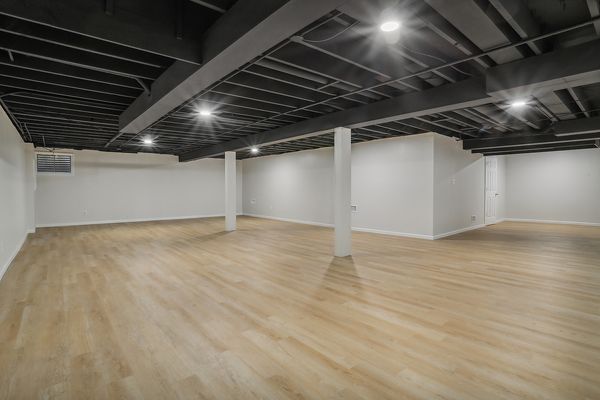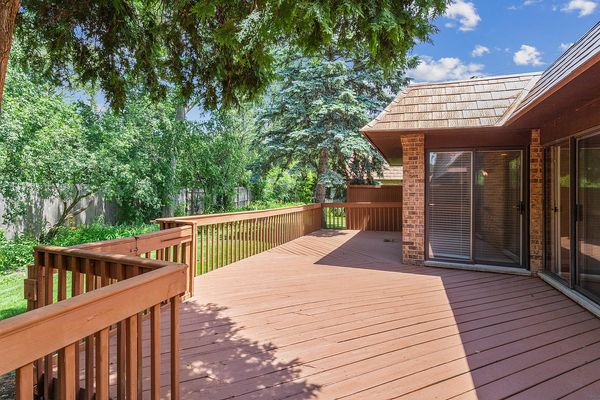4010 Dundee Road
Northbrook, IL
60062
About this home
This inviting 2-bedroom, 2-bathroom abode boasts a generous layout, including a finished basement, offering plenty of room for both living and entertaining. As you step inside, you'll be greeted by a beautifully curated interior, flooded with natural light and hardwood floors throughout. The airy open-concept living area sets the stage for memorable gatherings, while the well-appointed kitchen beckons the chef within. After a long day, find solace in the peaceful bedrooms, each providing a sanctuary for rest and relaxation. With two luxurious bathrooms at your disposal, convenience is always at hand. Step outside to discover a lush backyard oasis, perfect for unwinding or hosting al fresco dinners under the stars. Situated near parks, shops, and dining hotspots, this home offers the perfect blend of convenience and serenity. Don't miss your chance to experience suburban living at its finest.
