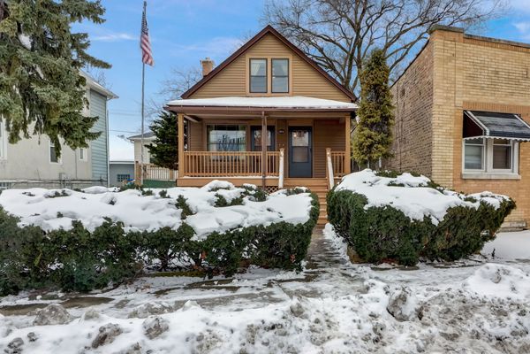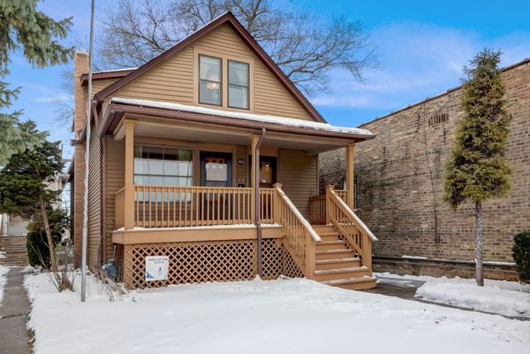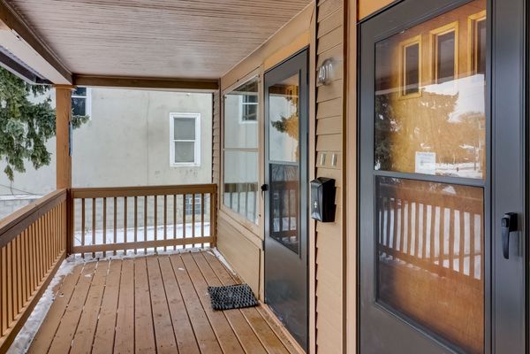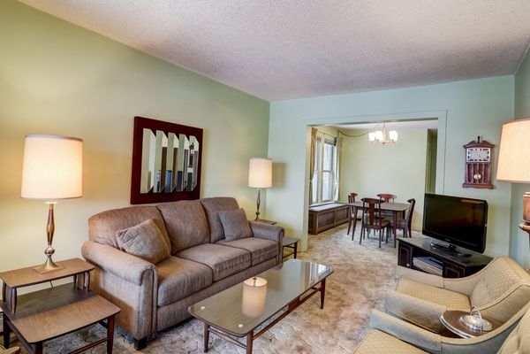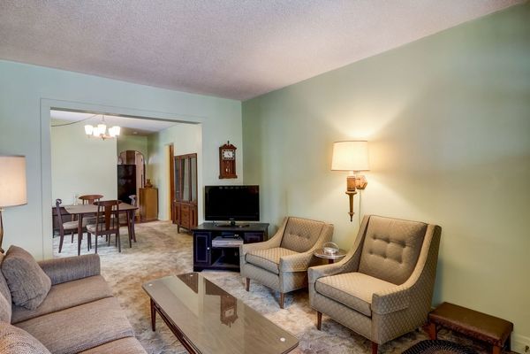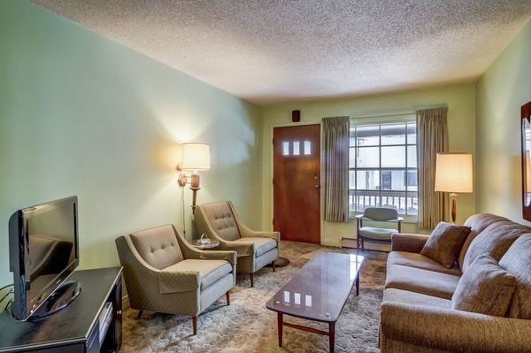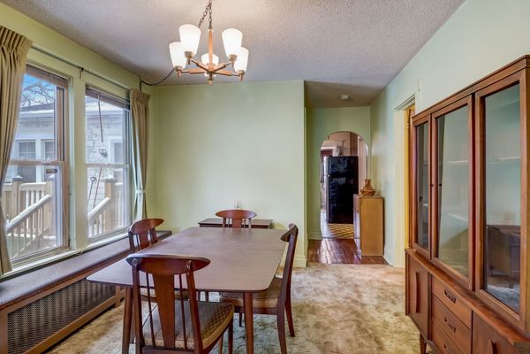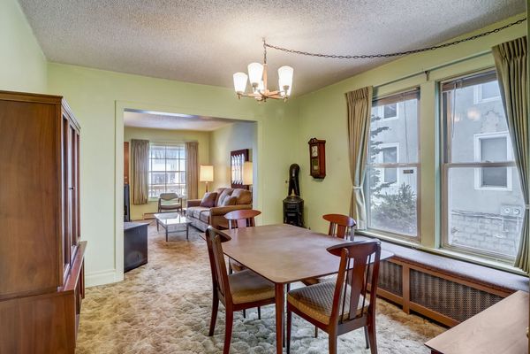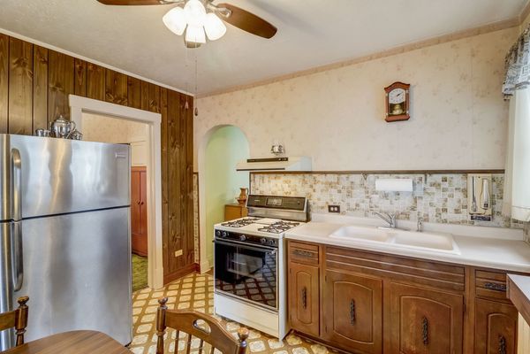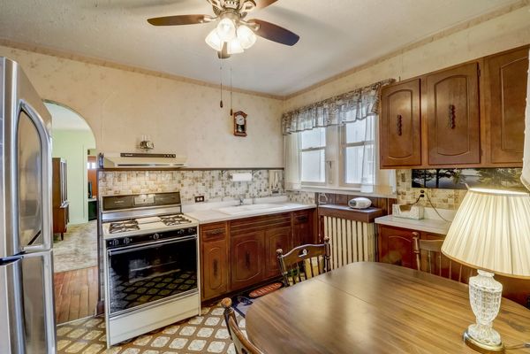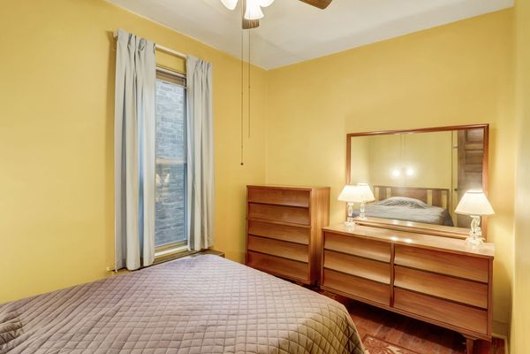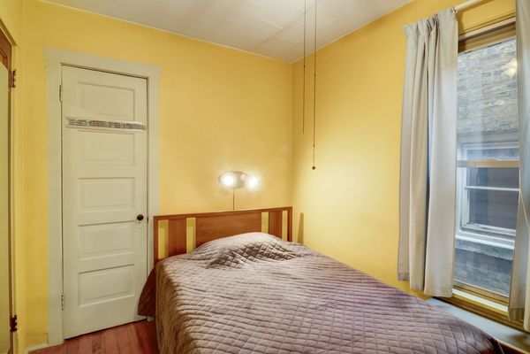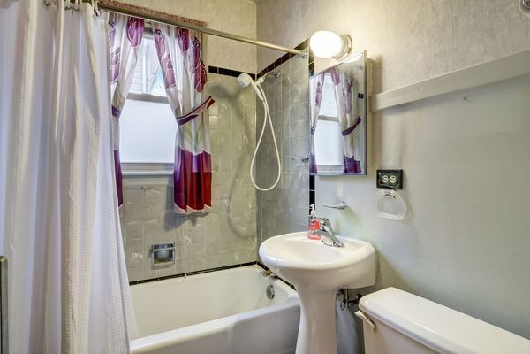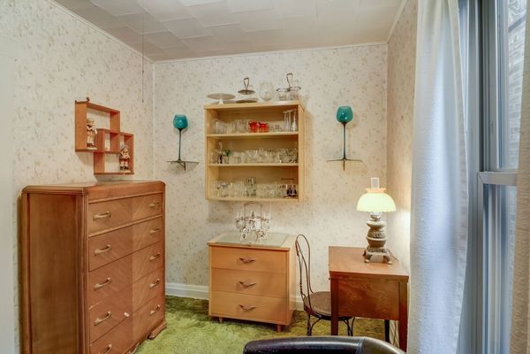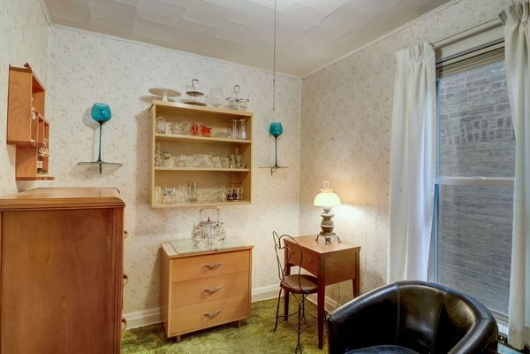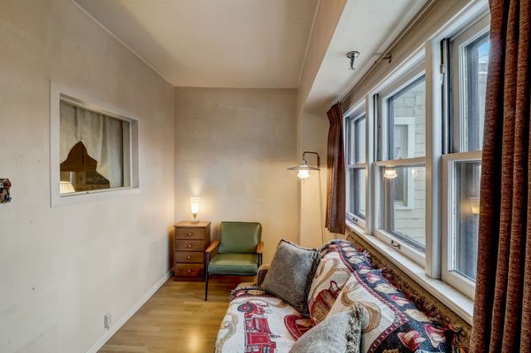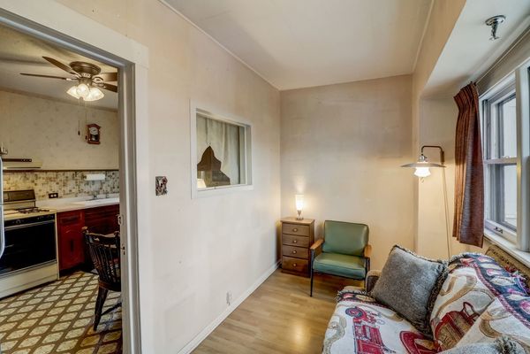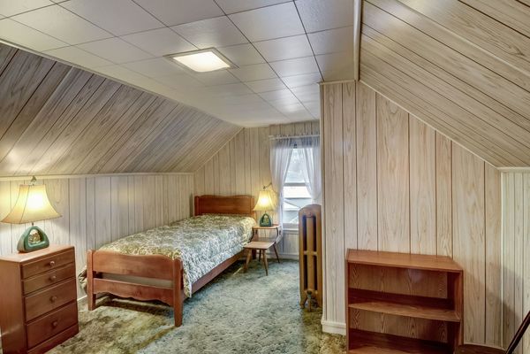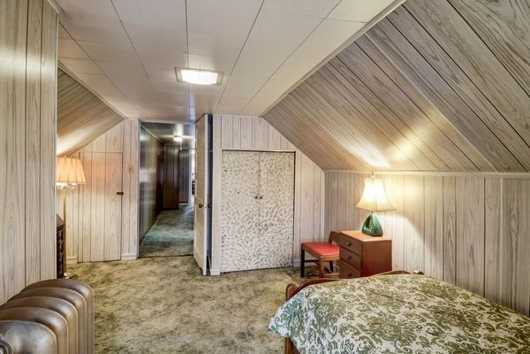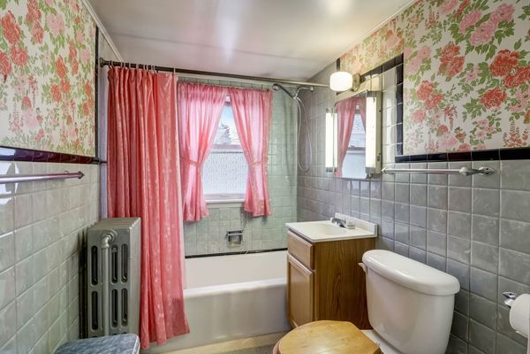4010 Butterfield Road
Bellwood, IL
60104
About this home
Welcome to this charming home in the heart of Bellwood, Illinois! Situated in a well-established neighborhood, this residence offers a rare opportunity as it hits the market for the first time in 60 years. Meticulously maintained by its single owner, this property exudes warmth and character. Upon arrival, you'll be greeted by a classic exterior adorned with mature landscaping and a two-car brick garage. Stepping inside, you'll find a spacious layout boasting four bedrooms and two baths, providing ample space for comfortable living. The home's timeless design and sturdy construction reflect its longevity and enduring appeal. One of the unique features of this property is its in-law setup, complete with a separate entrance. This self-contained space includes two bedrooms, a kitchen, and a bathroom, offering versatility and privacy for multi-generational living arrangements or rental income potential. The interior showcases a blend of original charm and modern updates. The main living areas are filled with natural light, creating a welcoming ambiance for gatherings or quiet relaxation. An enclosed back porch provides additional space to unwind and enjoy views of the backyard throughout the seasons. Storage is plentiful throughout the home, including the unfinished basement, perfect for housing seasonal items or creating a workshop area. A newer boiler ensures efficient heating, while the well-kept condition of the property speaks to the owner's pride of ownership. Conveniently located near local amenities, schools, and transportation options, this home offers both comfort and convenience. Whether you're starting a new chapter or seeking a property with investment potential, don't miss out on this rare opportunity to make this beloved Bellwood residence your own. Schedule your showing today and envision the possibilities awaiting you in this cherished home!
