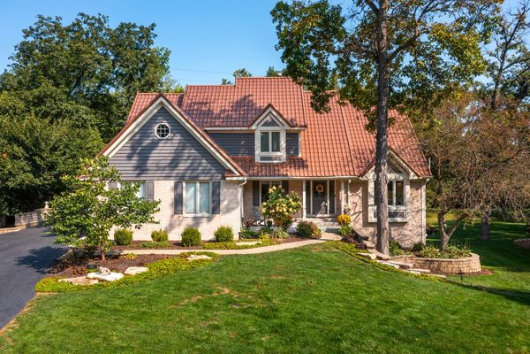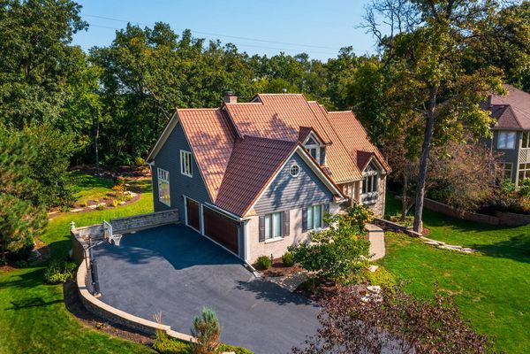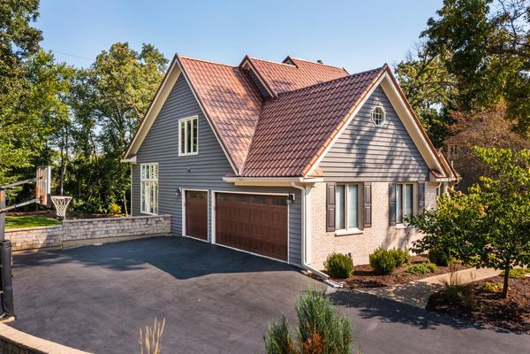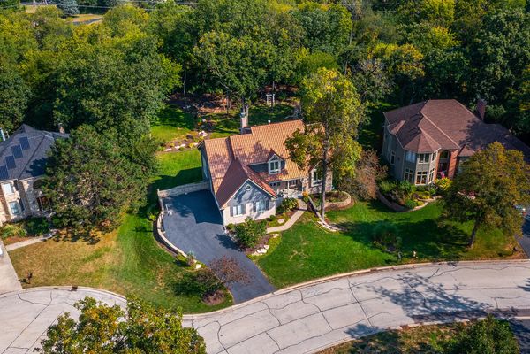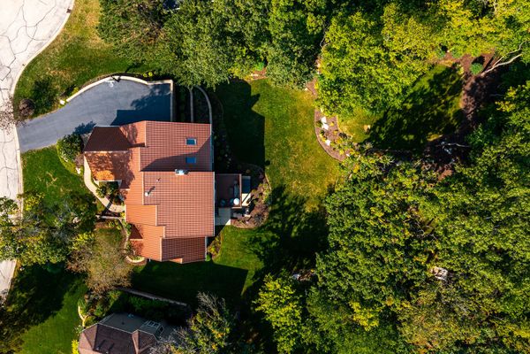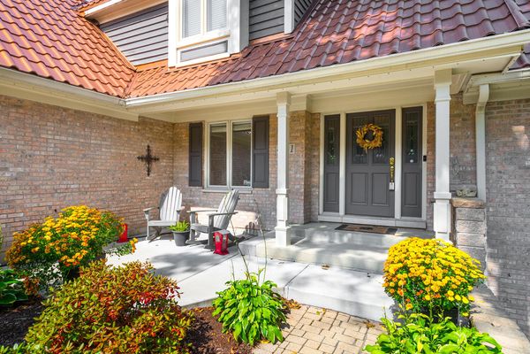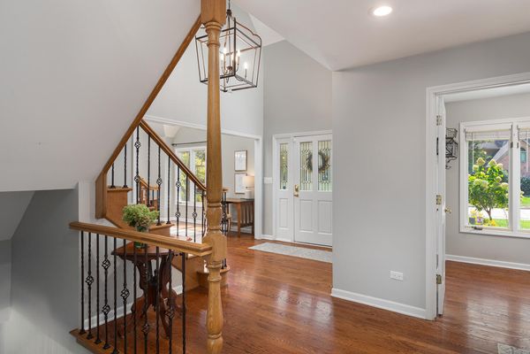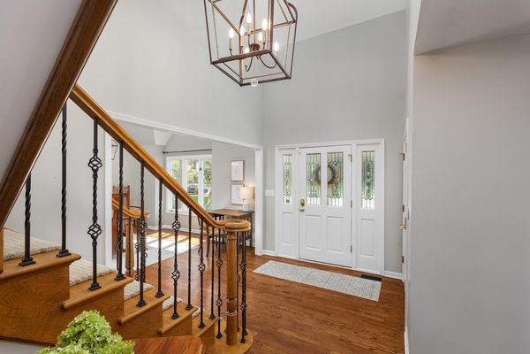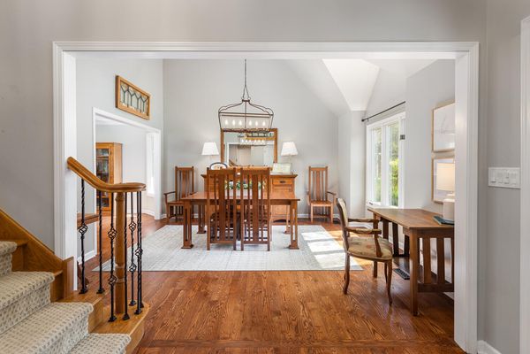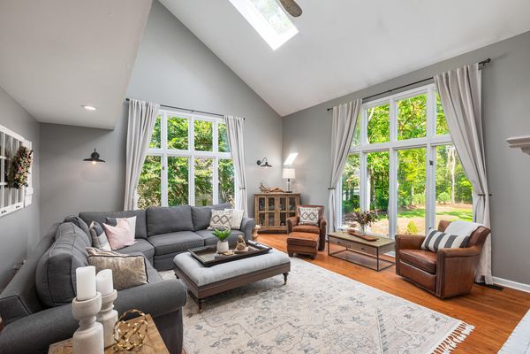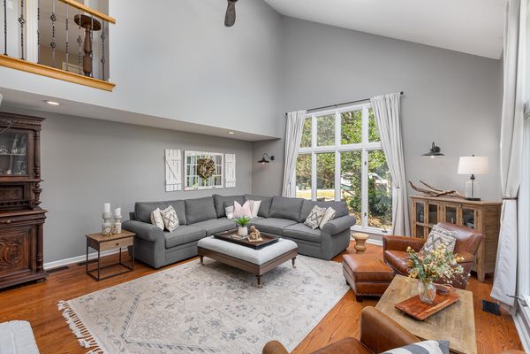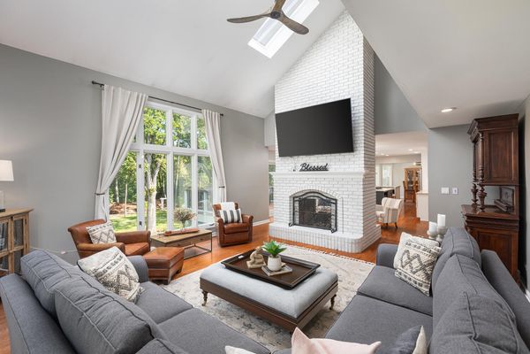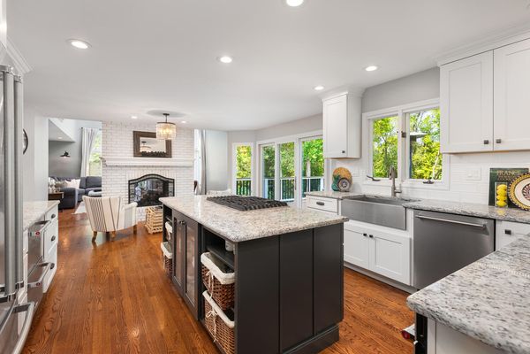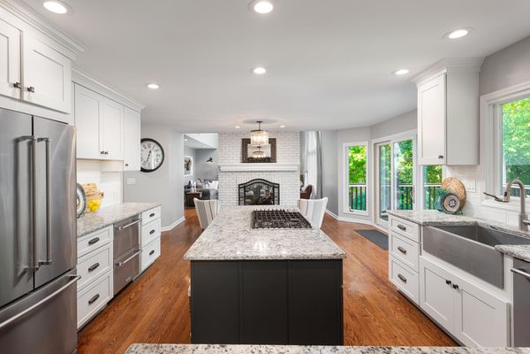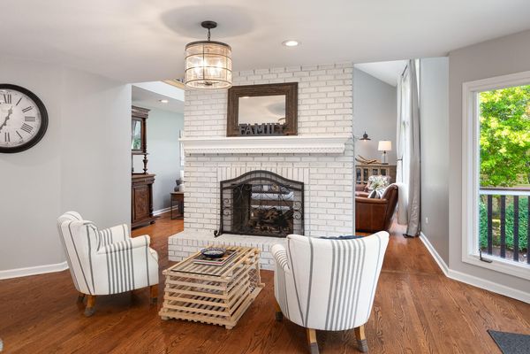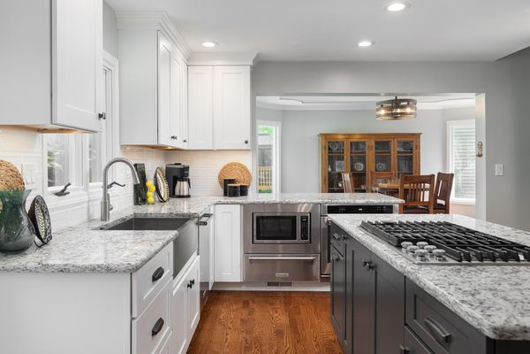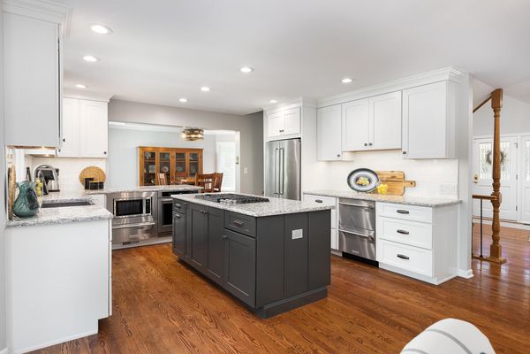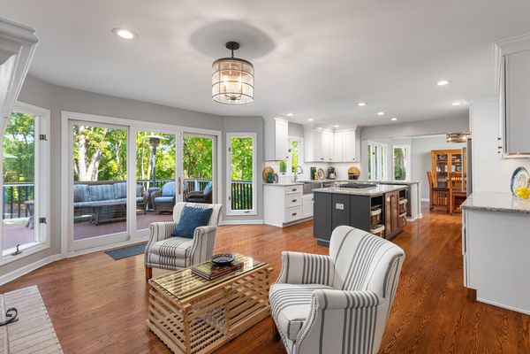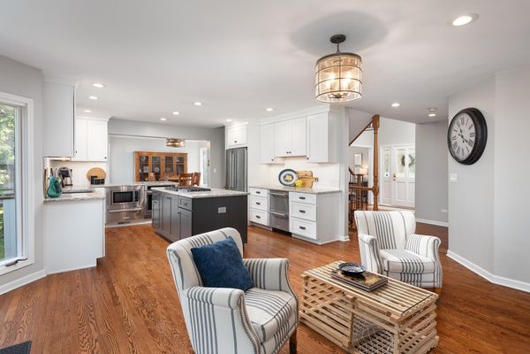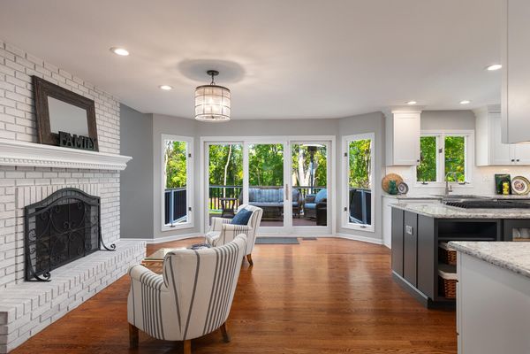401 SPRING CRESS Lane
West Chicago, IL
60185
Status:
Sold
Single Family
4 beds
3 baths
2,883 sq.ft
Listing Price:
$700,000
About this home
Sold before processing
Property details
Property / Lot Details
Acreage
0.639
Lot Dimensions
167 X 237
Lot Description
Forest Preserve Adjacent, Wooded, Mature Trees, Outdoor Lighting
Lot Size
.50-.99 Acre
Ownership
Fee Simple
Style of House
Traditional
Type Detached
2 Stories
Property Type
Detached Single
Interior Features
Rooms
Additional Rooms
Foyer, Office, Recreation Room
Appliances
Range, Microwave, Dishwasher, Bar Fridge, Disposal, Stainless Steel Appliance(s)
Square Feet
2,883
Square Feet Source
Assessor
Attic
Full
Basement Description
Finished, Exterior Access
Bath Amenities
Whirlpool, Separate Shower, Double Sink, Soaking Tub
Basement Bathrooms
Yes
Basement
Full ,Walkout
Bedrooms Count
4
Bedrooms Possible
4
Dining
Separate
Disability Access and/or Equipped
No
Fireplace Location
Family Room, Basement, Other
Fireplace Count
4
Fireplace Details
Double Sided, Gas Starter, Includes Accessories
Baths FULL Count
3
Baths Count
4
Baths Half Count
1
Interior Property Features
Vaulted/Cathedral Ceilings, Skylight(s), Bar-Dry, In-Law Arrangement, First Floor Laundry
Total Rooms
10
room 1
Type
Recreation Room
Level
Walkout Basement
Dimensions
22X16
Flooring
Wood Laminate
room 2
Type
Office
Level
Walkout Basement
Dimensions
17X16
Flooring
Carpet
room 3
Level
N/A
room 4
Type
Foyer
Level
Main
Dimensions
13X7
Flooring
Hardwood
room 5
Level
N/A
room 6
Level
N/A
room 7
Level
N/A
room 8
Level
N/A
room 9
Level
N/A
room 10
Level
N/A
room 11
Type
Bedroom 2
Level
Second
Dimensions
14X14
Flooring
Hardwood
room 12
Type
Bedroom 3
Level
Second
Dimensions
13X11
Flooring
Hardwood
room 13
Type
Bedroom 4
Level
Walkout Basement
Dimensions
12X12
Flooring
Carpet
room 14
Type
Dining Room
Level
Main
Dimensions
15X12
Flooring
Hardwood
room 15
Type
Family Room
Level
Main
Dimensions
21X16
Flooring
Hardwood
room 16
Type
Kitchen
Level
Main
Dimensions
22X16
Flooring
Hardwood
Type
Eating Area-Table Space, Island
room 17
Type
Laundry
Level
Main
Dimensions
9X8
Flooring
Hardwood
room 18
Type
Living Room
Level
Main
Dimensions
15X15
Flooring
Hardwood
room 19
Type
Master Bedroom
Level
Second
Dimensions
19X18
Flooring
Hardwood
Bath
Full
Virtual Tour, Parking / Garage, Exterior Features, Multi-Unit Information
Age
31-40 Years
Approx Year Built
1989
Parking Total
3
Driveway
Asphalt
Exposure
South
Exterior Building Type
Brick,Cedar
Exterior Property Features
Deck ,Hot Tub
Foundation
Concrete Perimeter
Garage Details
Garage Door Opener(s), Heated
Parking On-Site
Yes
Garage Ownership
Owned
Garage Type
Attached
Parking Spaces Count
3
Parking
Garage
Roof Type
Metal ,Other
MRD Virtual Tour
None
Virtual Tour Date
09/26/2024 3:01 pm
School / Neighborhood, Utilities, Financing, Location Details
Air Conditioning
Central Air, Zoned
CommunityFeatures
Park, Curbs, Street Lights, Street Paved
Area Major
West Chicago
Corporate Limits
West Chicago
Directions
Hawthorne Ln to Wild Ginger Tr, follow around to home.
Electricity
200+ Amp Service
Equipment
Humidifier, TV-Cable, CO Detectors, Ceiling Fan(s), Sump Pump, Sprinkler-Lawn
Elementary School
Wegner Elementary School
Elementary Sch Dist
33
Heat/Fuel
Natural Gas
High Sch
Community High School
High Sch Dist
94
Sewer
Public Sewer
Water
Lake Michigan, Public
Jr High/Middle School
Leman Middle School
Jr High/Middle Dist
33
Subdivision
Forest Trails
Township
Wayne
Financials
Financing
Conventional
Investment Profile
Residential
Tax/Assessments/Liens
Frequency
Not Applicable
Master Association Fee
No
Assessment Includes
None
Master Association Fee Frequency
Not Required
PIN
0134311004
Special Assessments
N
Taxes
$14,107
Tax Exemptions
Homeowner
Tax Year
2023
$700,000
Listing Price:
MLS #
12159045
Investment Profile
Residential
Listing Market Time
34
days
Basement
Full ,Walkout
Type Detached
2 Stories
Parking
Garage
List Date
09/13/2024
Year Built
1989
Request Info
Price history
Loading price history...
