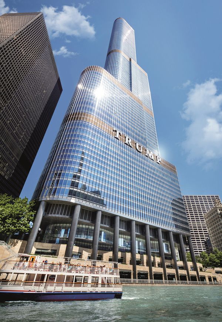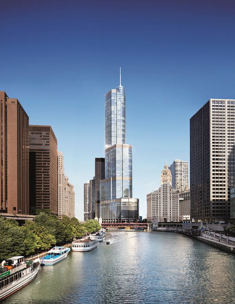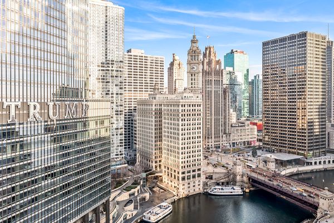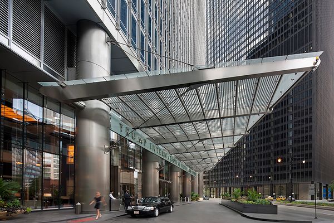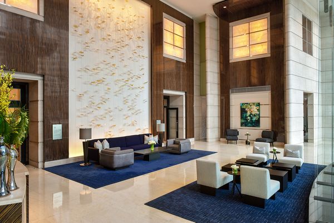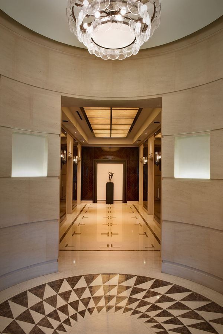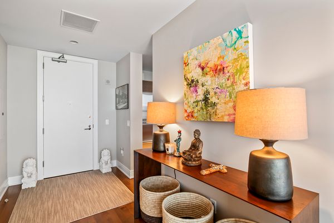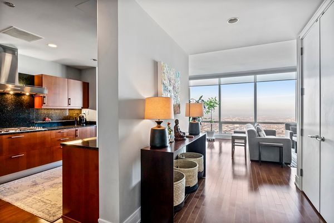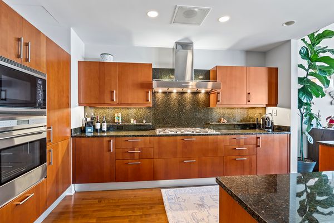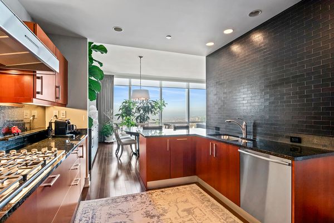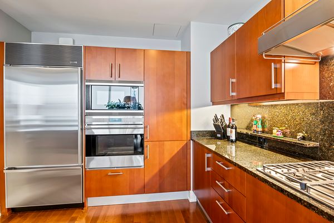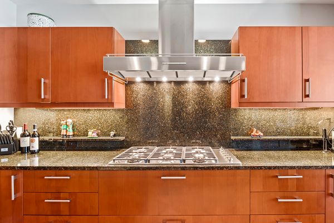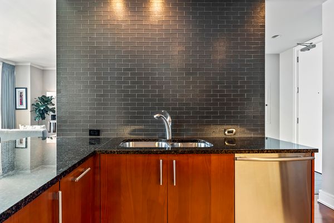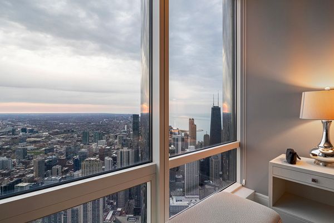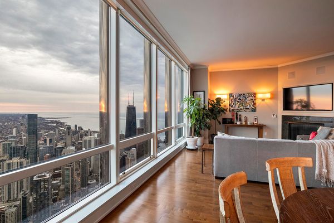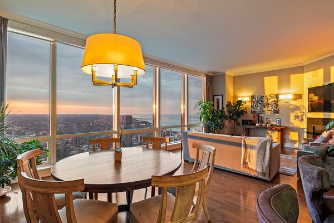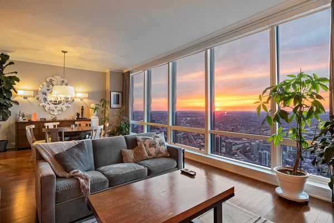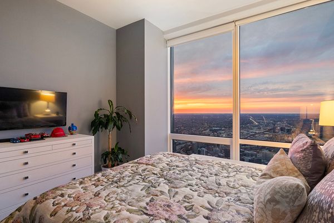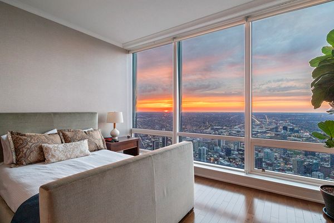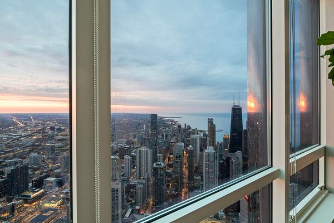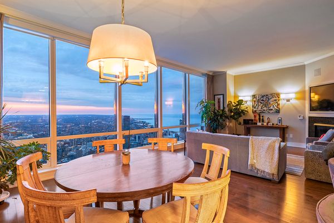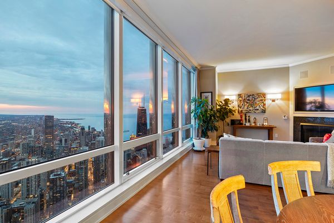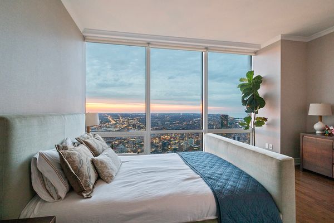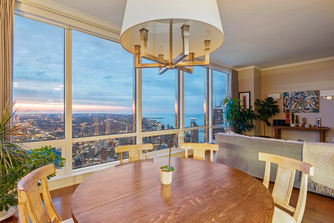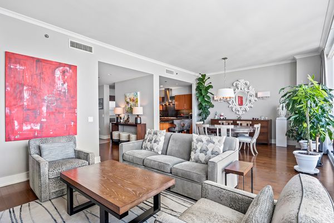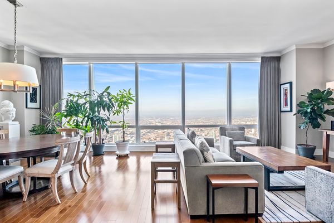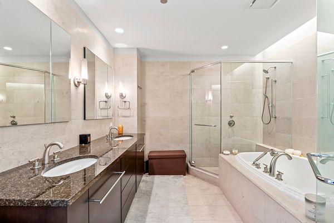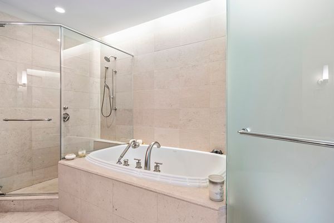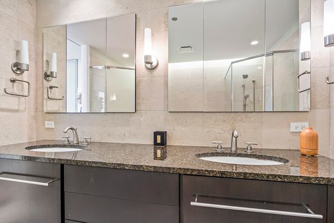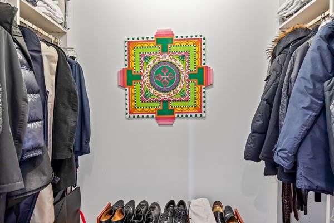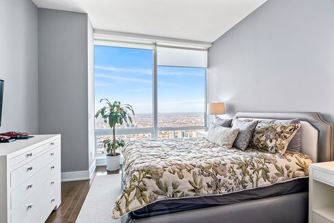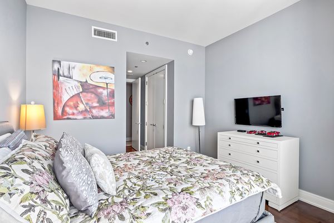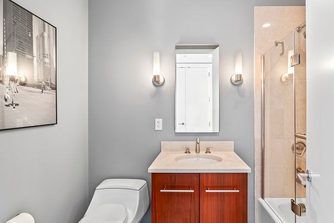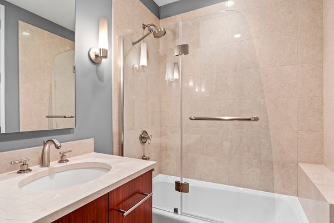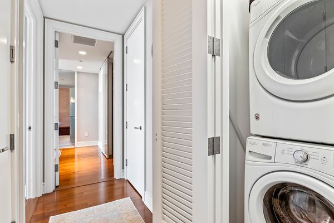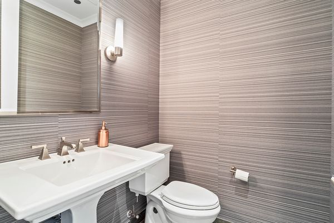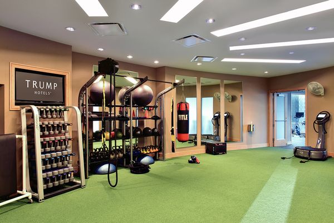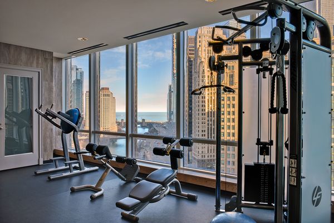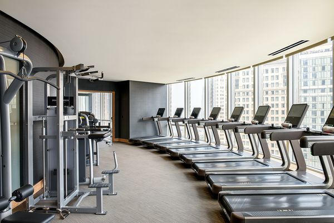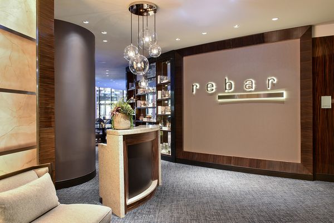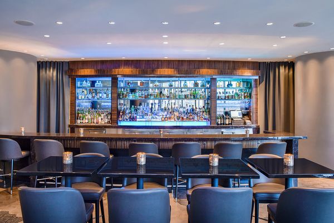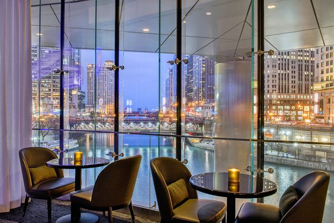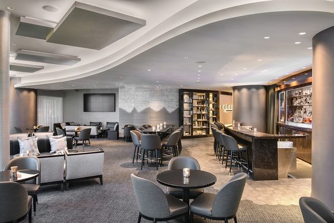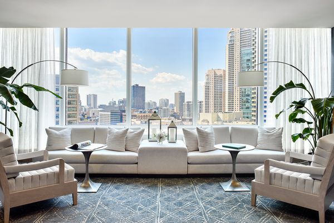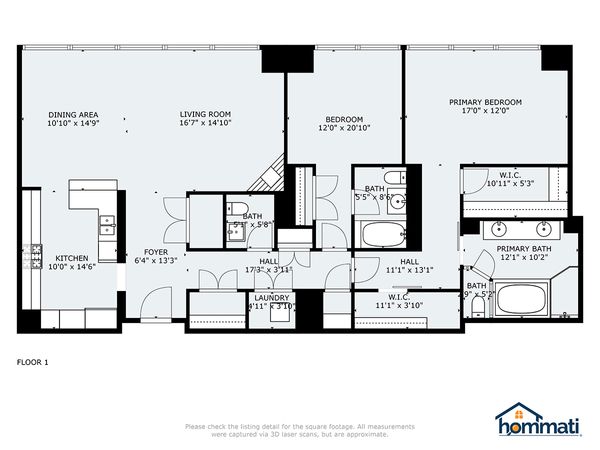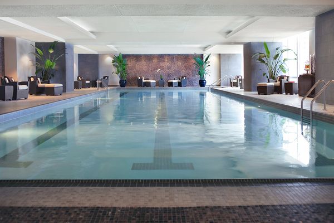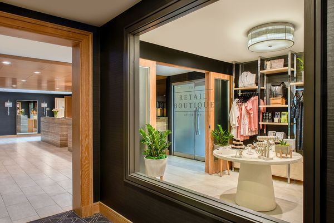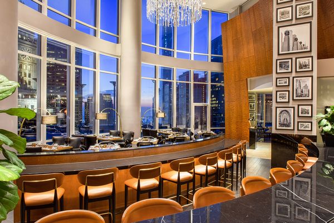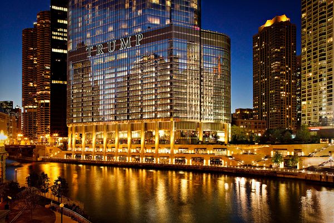401 N Wabash Avenue Unit 82B
Chicago, IL
60611
About this home
Welcome to luxury living at its finest on the 82nd floor of the iconic Trump Tower in Chicago! This spectacular 2-bedroom, 2.5-bathroom condo boasts unparalleled panoramic views that will take your breath away. As you step into this lavish residence, you are greeted by a grand large foyer, Chef's kitchen that is a culinary enthusiast's dream, equipped with top-of-the-line luxury appliances from Miele, Wolf, and Subzero, and adorned with exquisite Italian Snaidero cabinets, this kitchen is both a functional workspace and a stylish focal point. The expansive Living and Dining room is a masterpiece of design, featuring a beautiful gas fireplace that adds warmth and sophistication to the space. Floor-to-ceiling windows allow natural light to flood the interior, showcasing the stunning vistas of Lake Michigan and the dazzling Chicago skyline. Indulge in the lap of luxury in the master suite, complete with a sumptuous master bathroom. Relax and unwind in the separate shower or whirlpool tub, and enjoy the convenience of dual vanity. The double walk-in closets provide ample space for your wardrobe, ensuring a clutter-free and organized living experience. Trump Tower goes above and beyond with its 5-star amenities, offering residents access to a 24-hour concierge, a world-class spa, and a state-of-the-art health club. Enjoy the convenience of room service, elevating your living experience to new heights. This condo on the 82nd floor is not just a residence; it's a statement of luxury, sophistication, and prestige. Elevate your lifestyle and immerse yourself in the epitome of luxury living at Trump Tower Chicago. Don't miss the chance to make this dream home yours! Views, elegance, and an unparalleled living experience await you.
