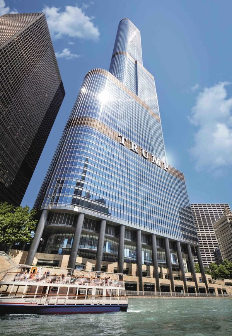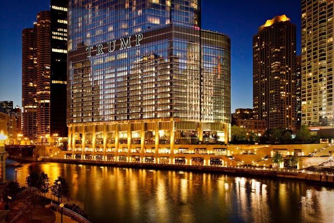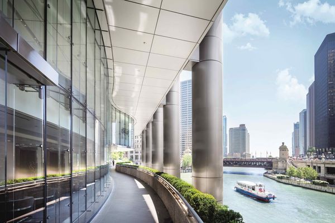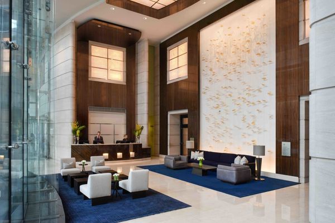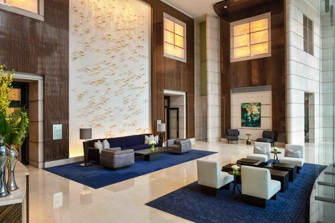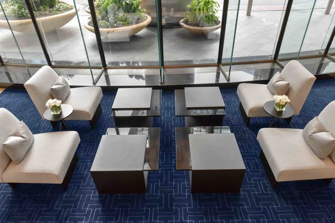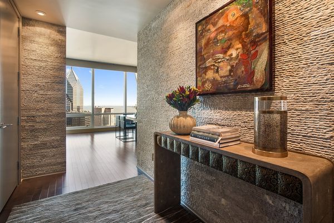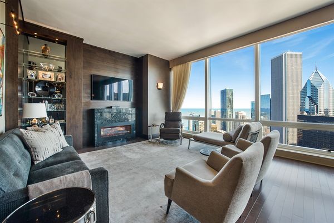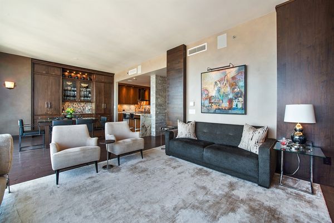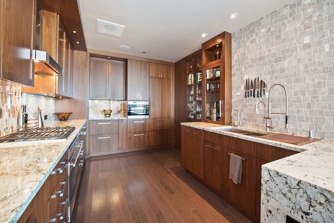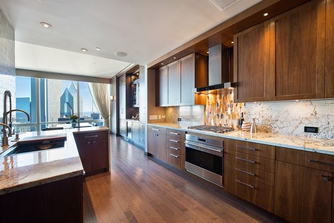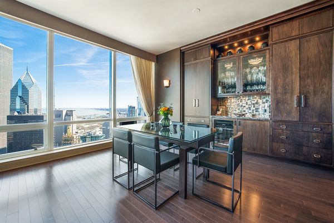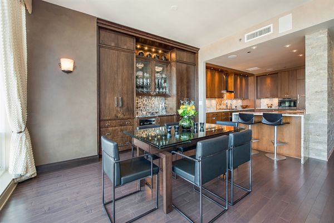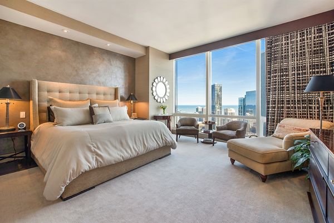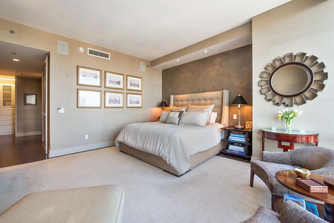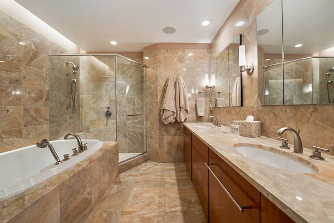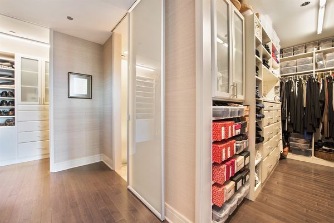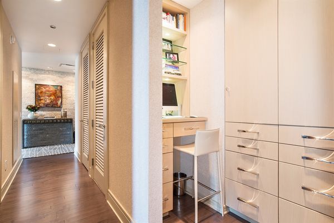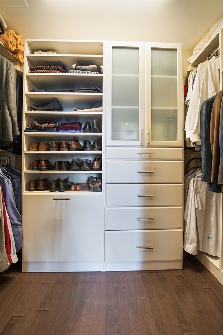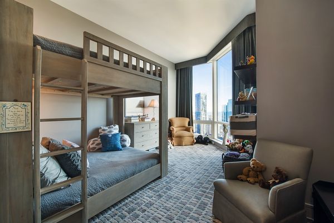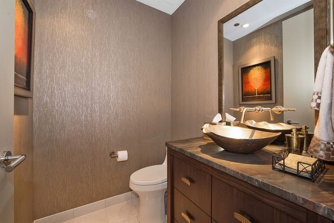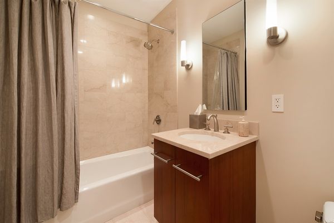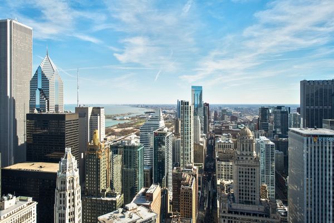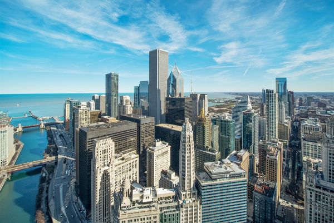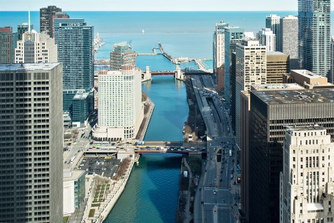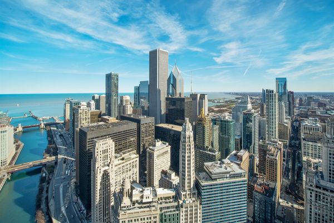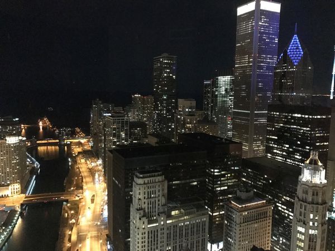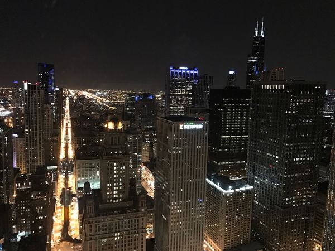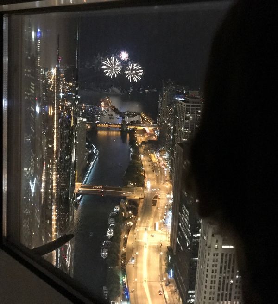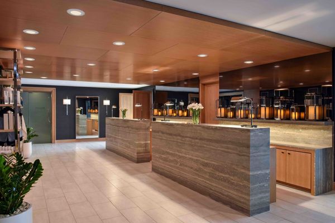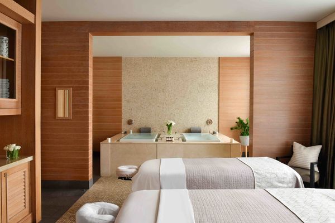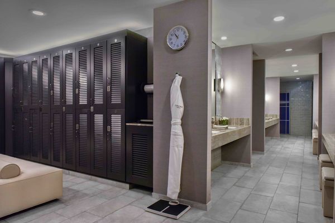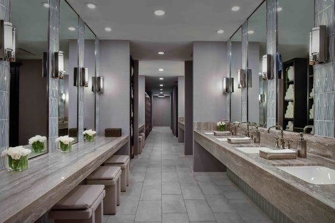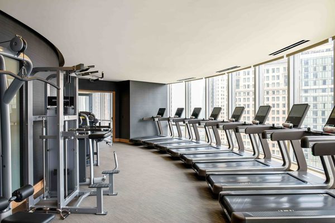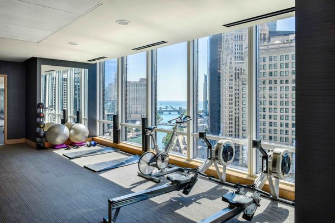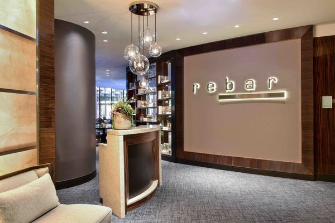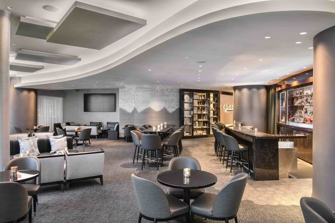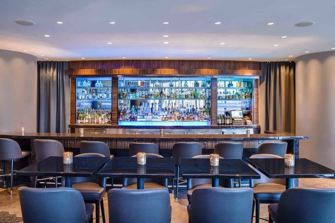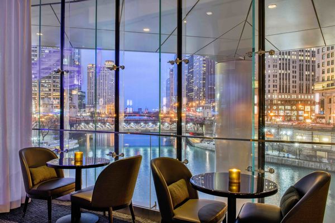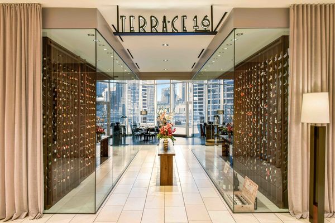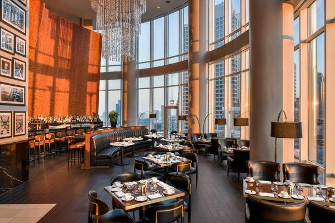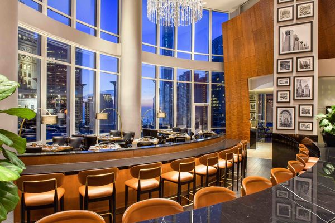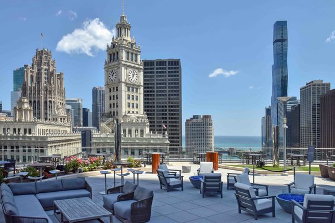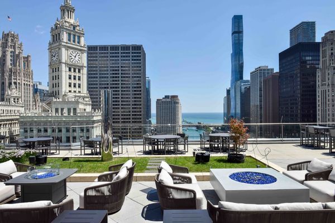401 N WABASH Avenue Unit 47H
Chicago, IL
60611
About this home
Magnificent water and city views enhance premier living in this one-of-a-kind residence! The spacious floor plan offers open space living with panoramic lake and river vistas from every room. No detail has been overlooked in this highly sophisticated home. Numerous upgrades and over $400, 000 of renovations by previous owner. These include, but are not limited to, custom wood flooring, a redesigned foyer with new cabinetry, temperature controlled fireplace with a glass crystal interior surrounded with polished granite, custom dark walnut paneling with glass shelving, drapery cornices with electronic shades, professionally designed LED lighting with dimmers, touchpad thermostat, Sony HDTV, and a newly created computer desk area. Recently installed Savant's networked IP Audio System provides superb sound quality with award-winning software built in and customized especially for this unit. The kitchen features custom-made walnut cabinetry, chef's galley sink, granite countertops with full-height backsplash, custom granite island, Subzero Refrigerator, 2 Wolf Ovens, Miele DW, GE Microwave Oven, dining area with beautiful glass front china cabinet including Subzero wine refrigerator, and beverage pantry. The luxurious master suite offers a custom-made bed wall soffit, walk-in closets with added cabinetry, an oversized "spa-like" bath with soaking tub, separate shower, and dual vanities. Abundant closet space throughout including an added bonus of 3 storage lockers! Enjoy 5-star amenities that include a 14, 000 sq. ft. world-class spa and health club, fitness center, indoor pool, 24-hour concierge and door staff, Terrace 16 Restaurant, Rebar - a bar with one of the finest views in Chicago, dog walk, and two secure spaces included in the price. The perfect place to call home with everything you need at your fingertips!
