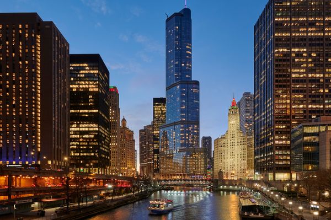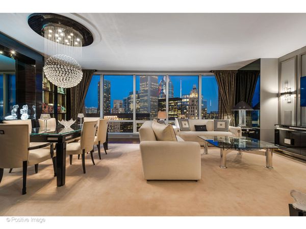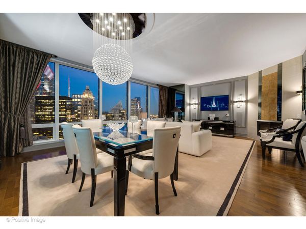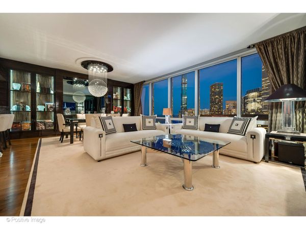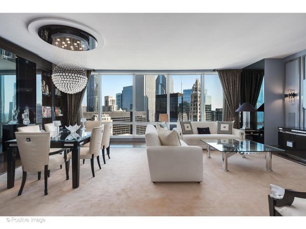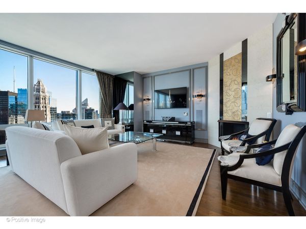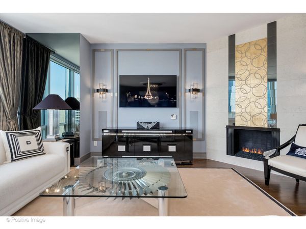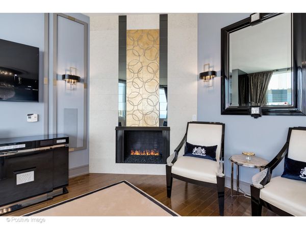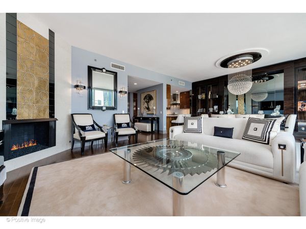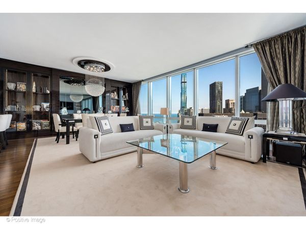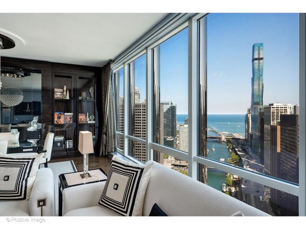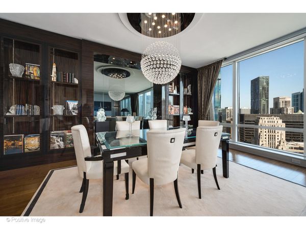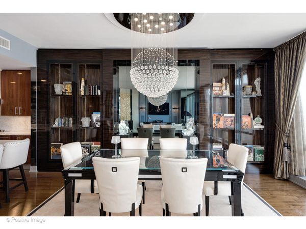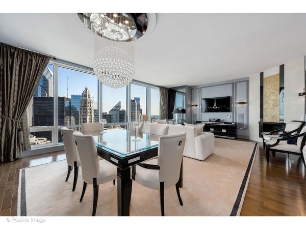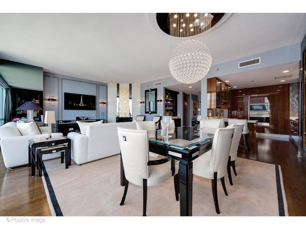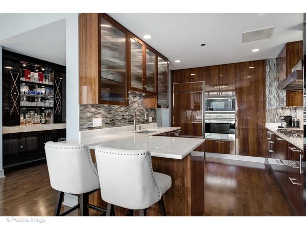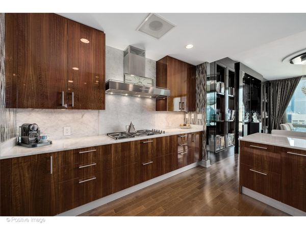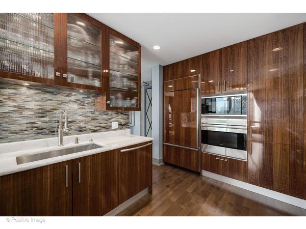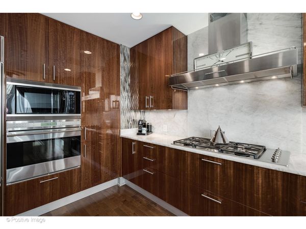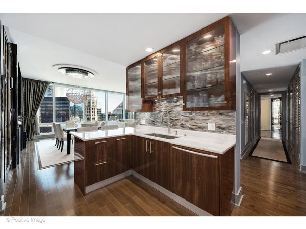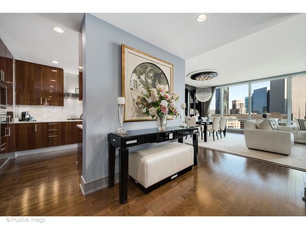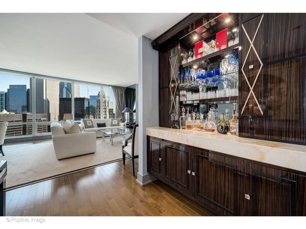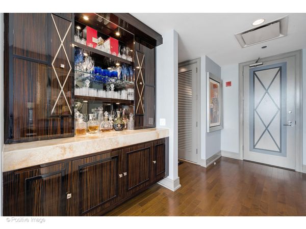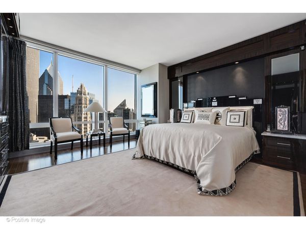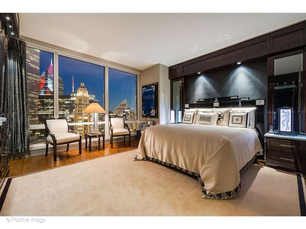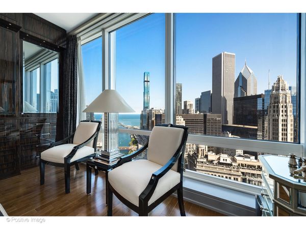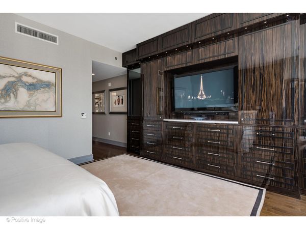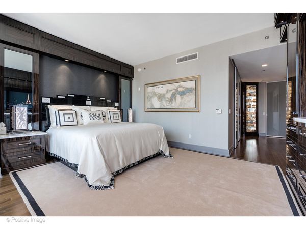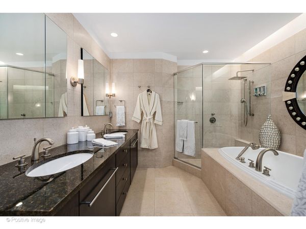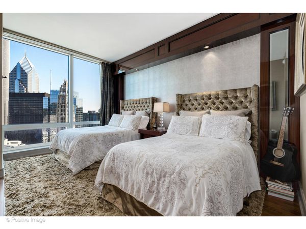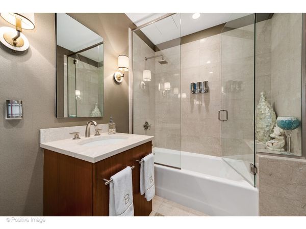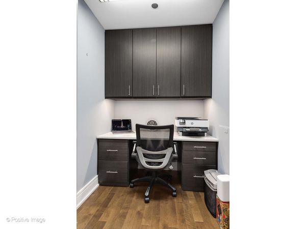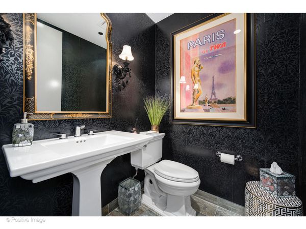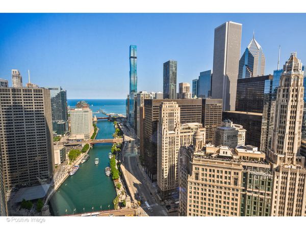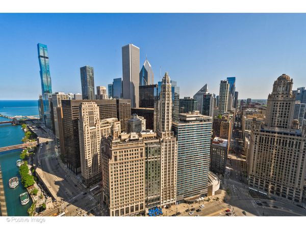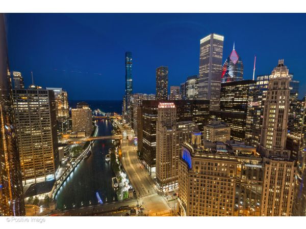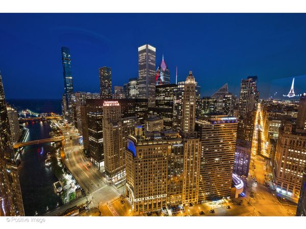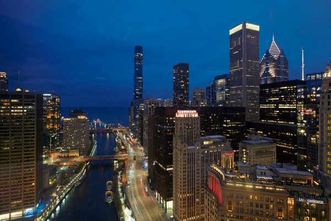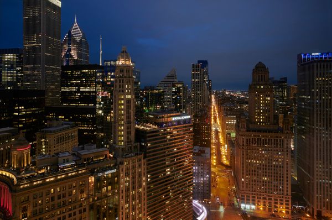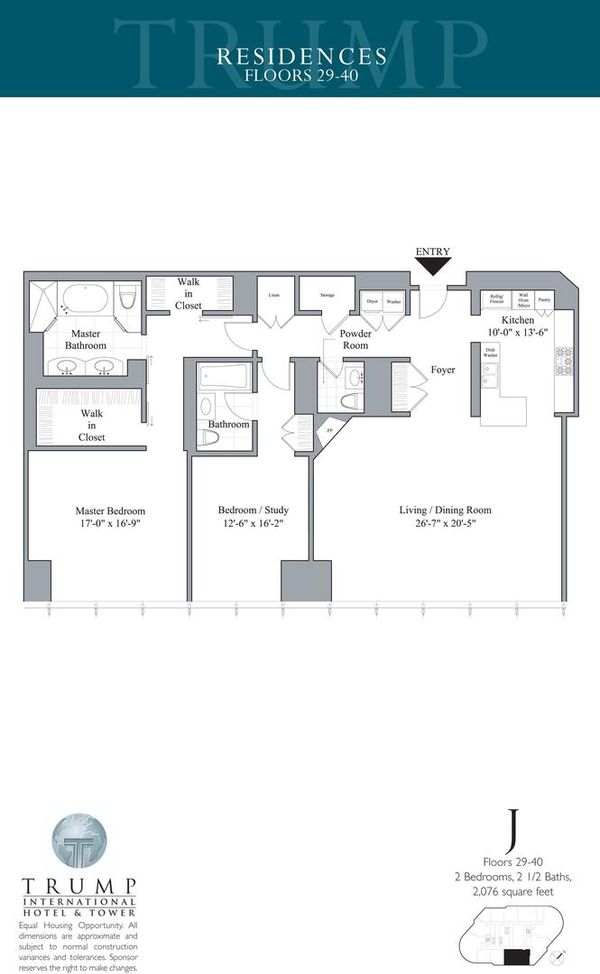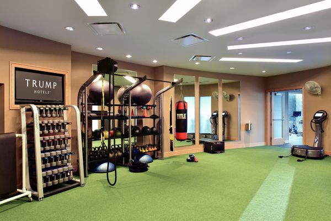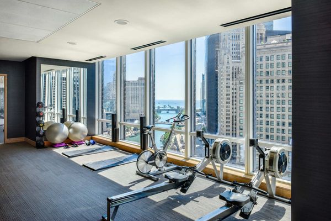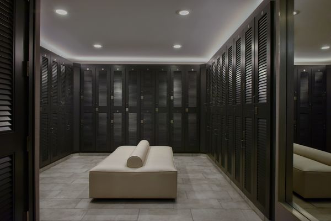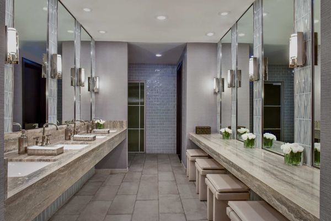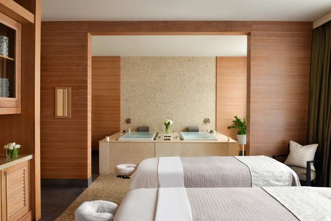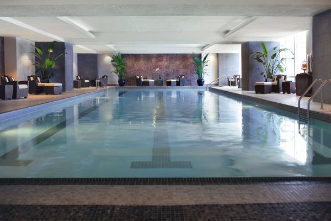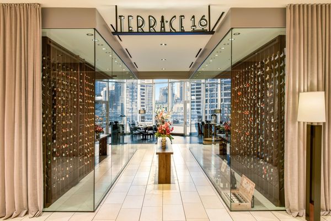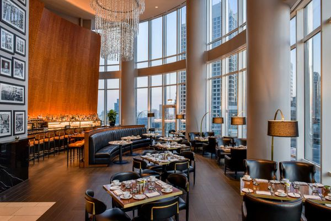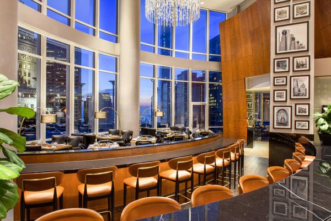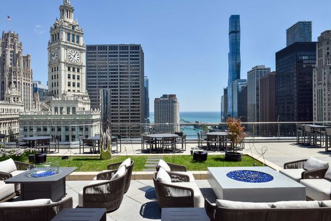401 N Wabash Avenue Unit 30J
Chicago, IL
60611
About this home
Nestled in the vibrant heart of River North along the picturesque Chicago Riverwalk, the Trump International Hotel & Tower stands as a testament to architectural magnificence, crafted by the esteemed Skidmore Owings & Merrill architect, Adrian Smith. Unit 30J, a veritable jewel in this architectural crown, offers a glimpse into luxury living at its zenith. Boasting two bedrooms and two and a half baths, this 2, 100-square-foot condominium occupies the pinnacle of exclusivity within the tower. Meticulously curated by the artisans of Lalique, the renowned French heritage brand celebrated for its exquisite home furnishings, every corner of this residence exudes opulence and refinement. As one steps into the formal foyer, the eyes are immediately drawn to the intricate Macassar ebony and onyx built-ins, a prelude to the lavish interiors that lie beyond. The expansive living and dining area, adorned with soaring ceilings and adorned with bespoke bookcases, plays host to a symphony of luxurious elements, from the gas fireplace to the resplendent Swarovski chandelier. Floor-to-ceiling windows offer uninterrupted vistas of where the Chicago River meets Lake Michigan, a constant reminder of the unparalleled beauty that surrounds. The culinary haven, a masterpiece of design, showcases Mozambique wood cabinetry, iceberg granite countertops, and top-of-the-line Wolf, Miele, and Sub-Zero appliances, ensuring both functionality and aesthetic delight. A sanctuary of tranquility, the primary bedroom beckons with its Macassar ebony accents, dual walk-in closets, and a sumptuous ensuite replete with a glass-encased shower and a decadent soaking tub. From the silk draperies to the luxe wallcoverings, every detail in this residence speaks of discerning taste and unparalleled luxury. Cutting-edge home automation seamlessly integrates into the fabric of daily life, offering both convenience and sophistication. Beyond the confines of this exceptional abode lies a world of unparalleled five star amenities, encompassing a 14, 000 sq ft world-class spa and health club, a state-of-the-art fitness center, an inviting indoor pool, round-the-clock concierge and door staff, the exquisite Conde Nast Traveller's 2023 Award Winning "Terrace 16 Restaurant", "Rebar" on floor 2 for Sushi, a designated dog walk, and much more. In the Trump International Hotel & Tower, luxury knows no bounds, offering a lifestyle that transcends mere accommodation, promising an experience that is as extraordinary as it is unforgettable.
