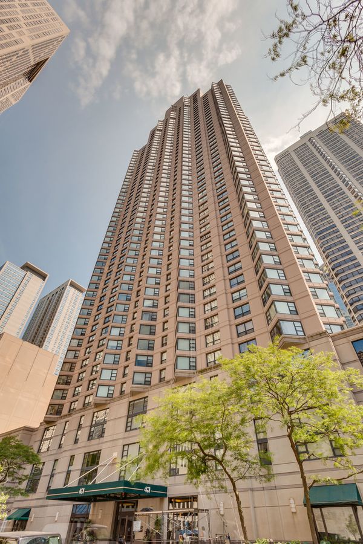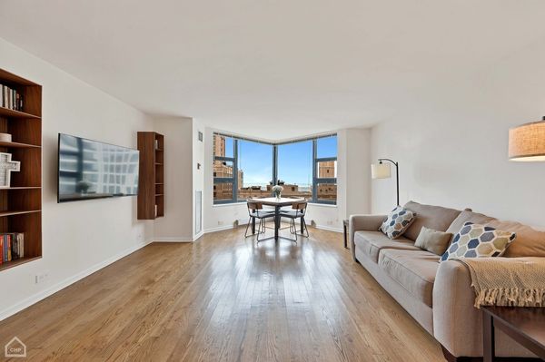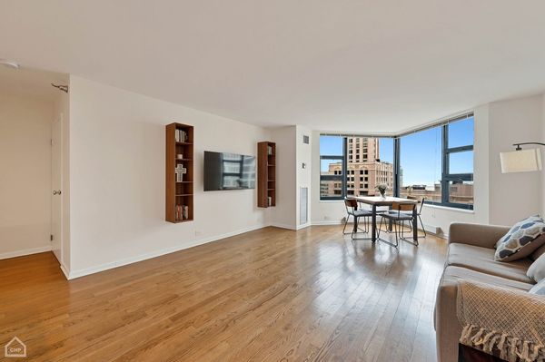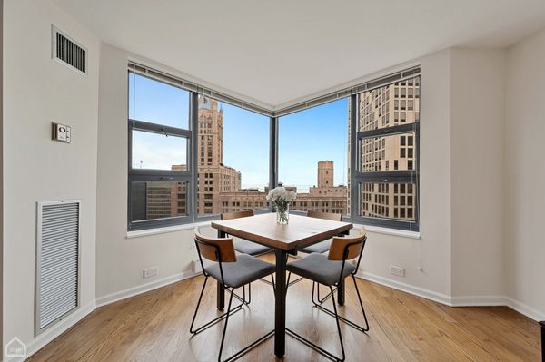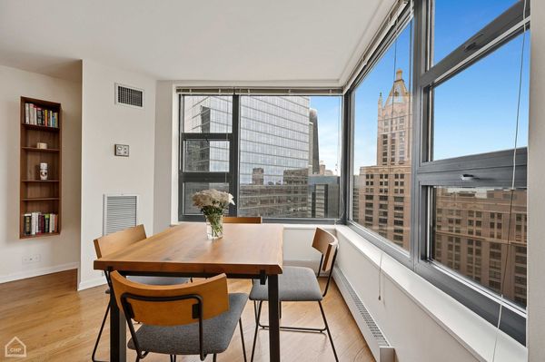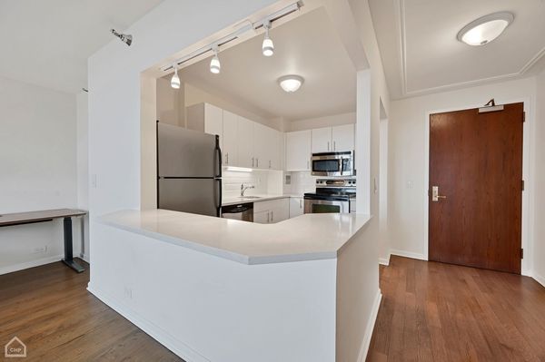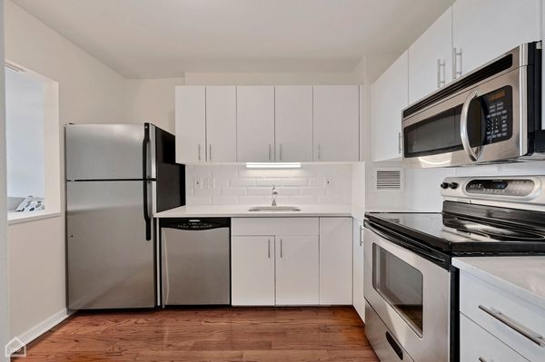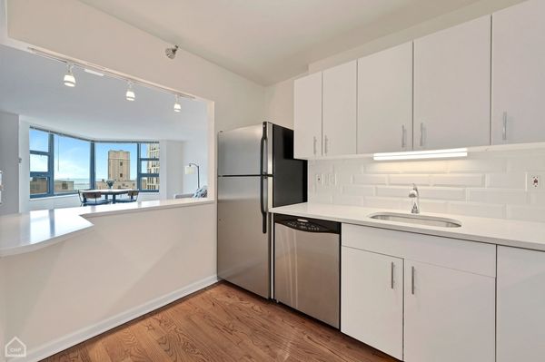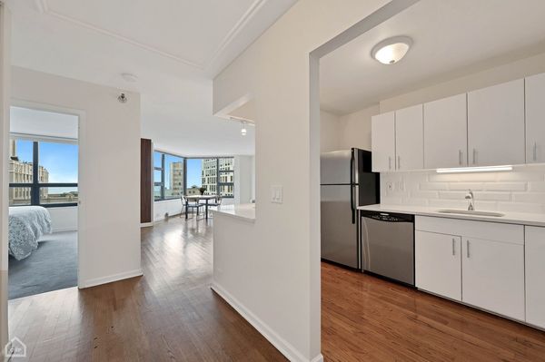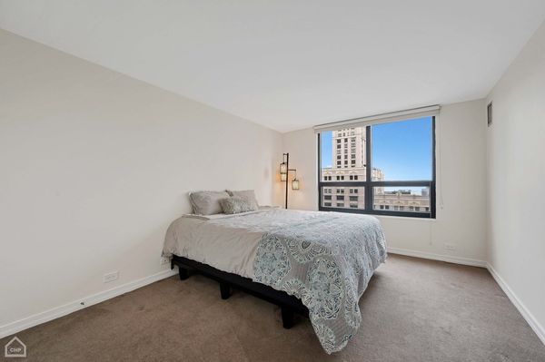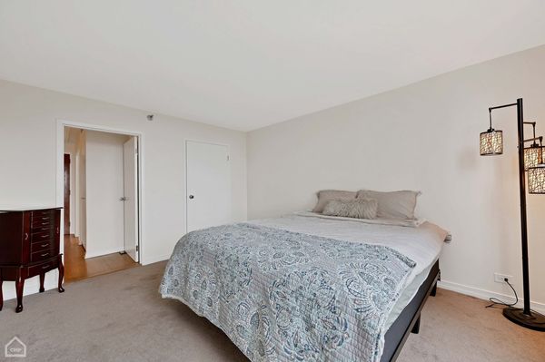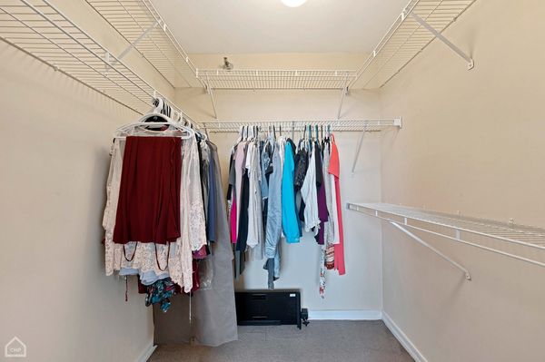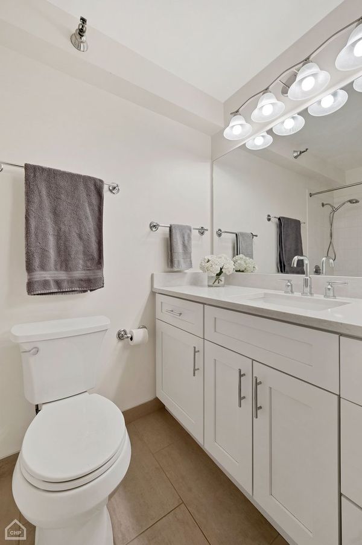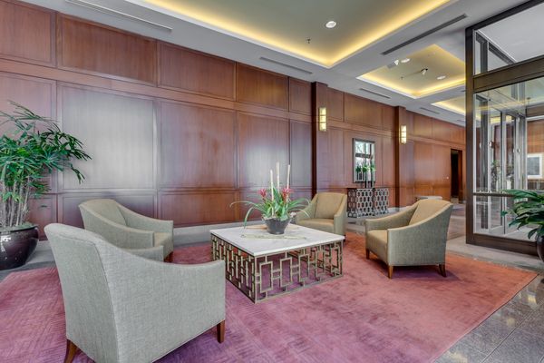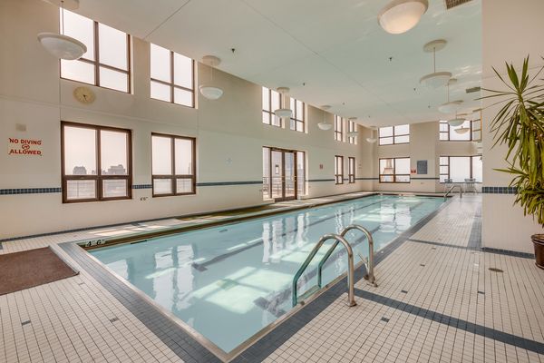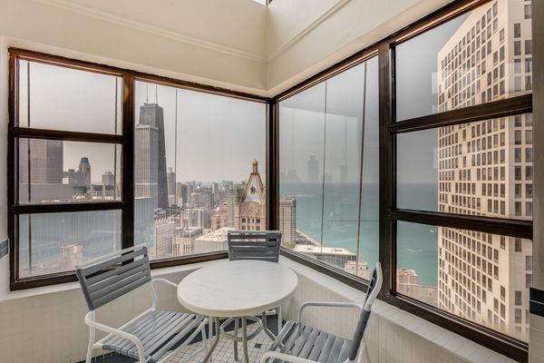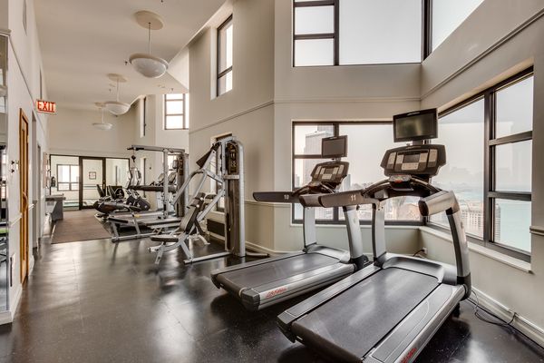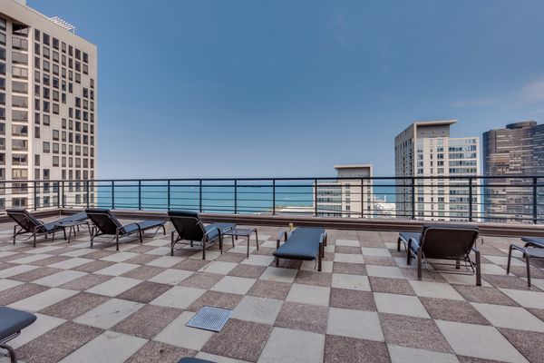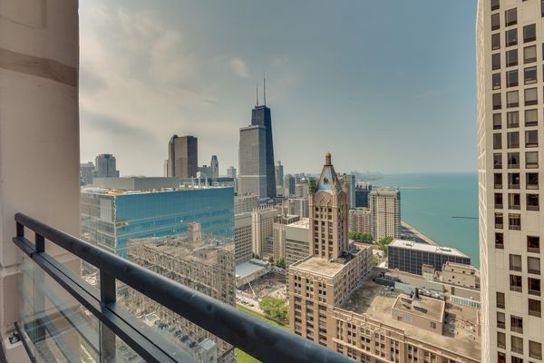401 E ONTARIO Street Unit 2503
Chicago, IL
60611
About this home
Discover the allure of this luxurious 1 bedroom condo with east-facing lake views nestled in the sought-after Streeterville neighborhood of Chicago. This 03 tier one-bedroom residence spans 800 square feet with expansive glass panel bay windows, inviting an abundance of natural light to fill the rooms, creating a warm atmosphere allowing you to enjoy the beautiful landscape and city views from the comfort of your home. Revel in the presence of beautiful hardwood floors, stainless steel appliances, granite countertops, and a sizable bedroom complete with a walk-in closet. The residence offers exclusive amenities, including a health club, indoor pool, whirlpool, sauna, 24-hour doorman, two breathtaking rooftop terraces, private garage space available for an additional $25, 000, and onsite management Monday through Friday. Nestled in the heart of Streeterville, residents are treated to a plethora of dining, shopping, and entertainment options just steps away. Take leisurely strolls along the waterfront to immerse yourself in the lively cityscapes. Seize the extraordinary opportunity to own a luxury condominium with gorgeous views. Embrace a lifestyle characterized by elegance, convenience, and natural beauty.
