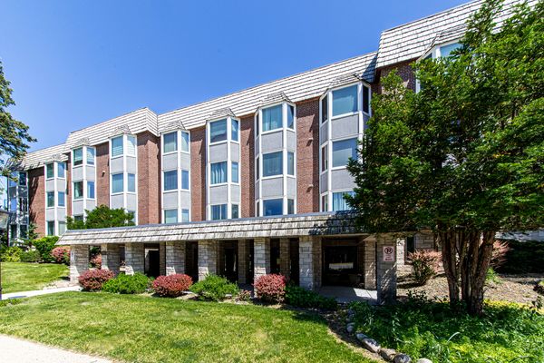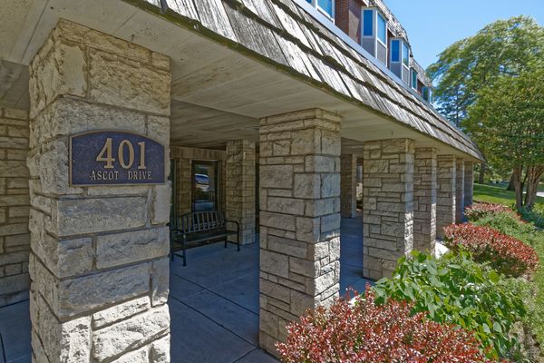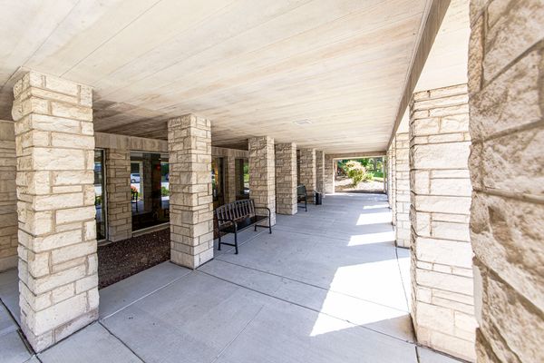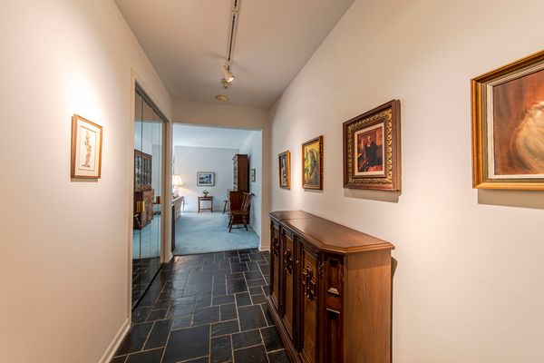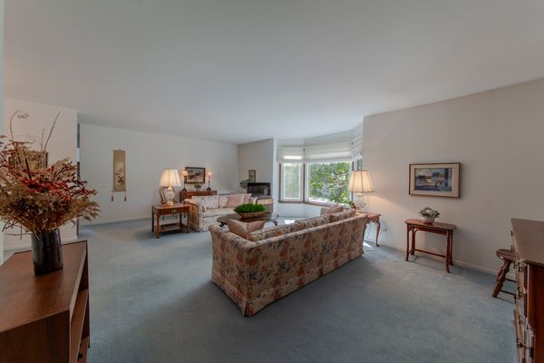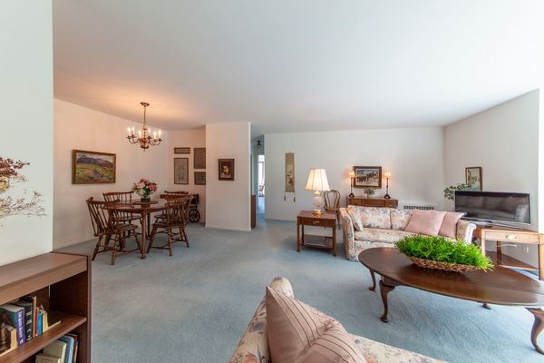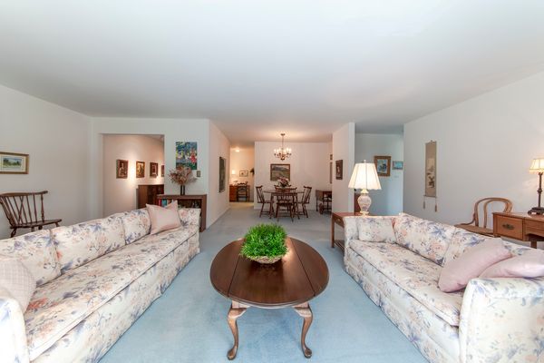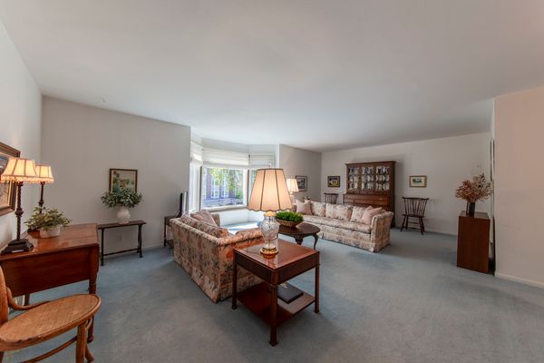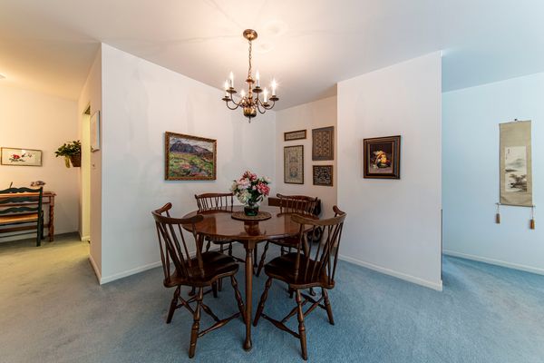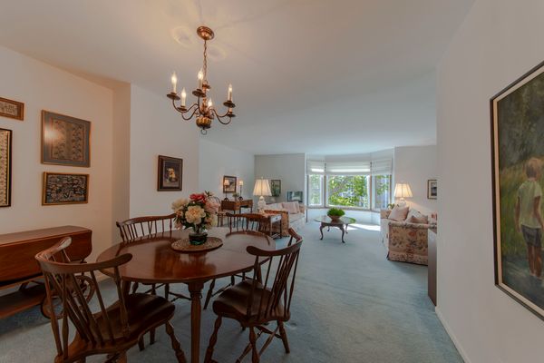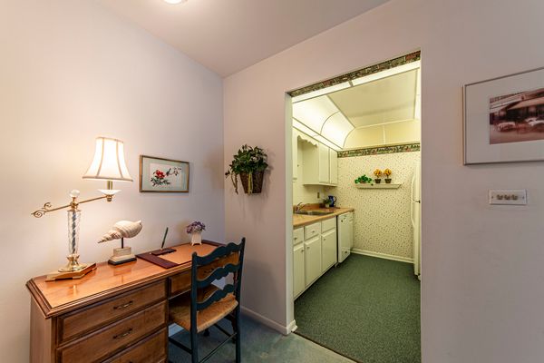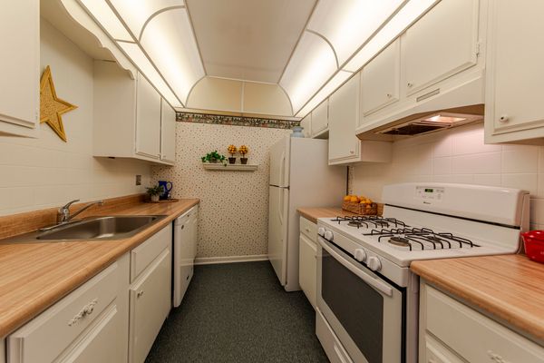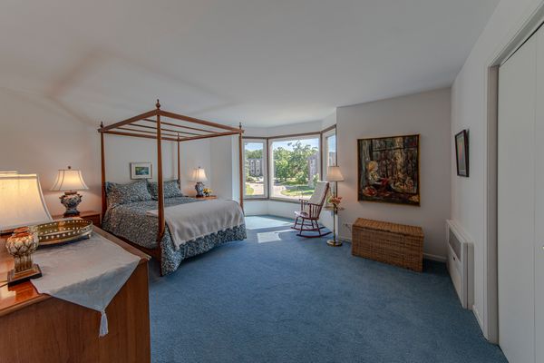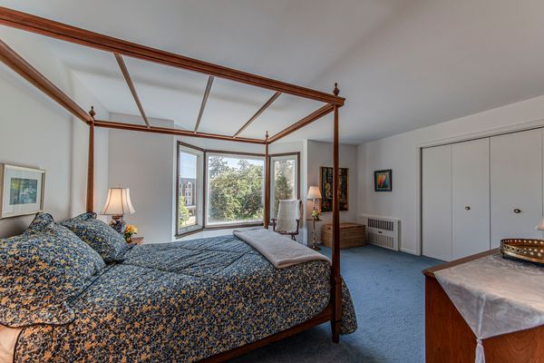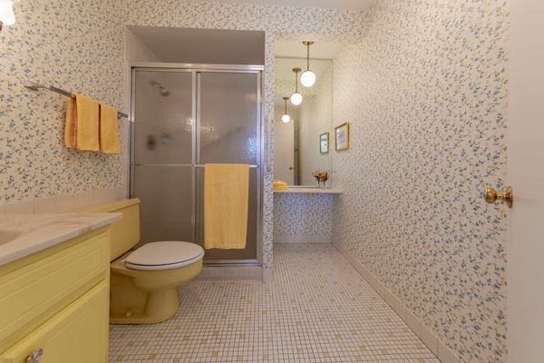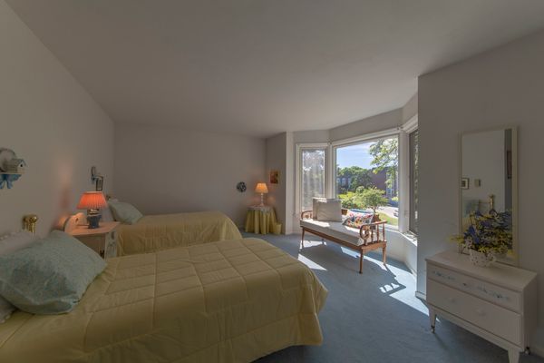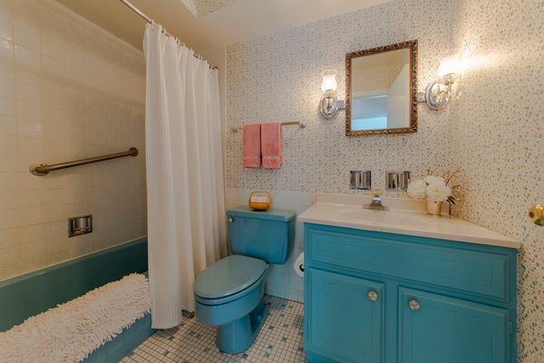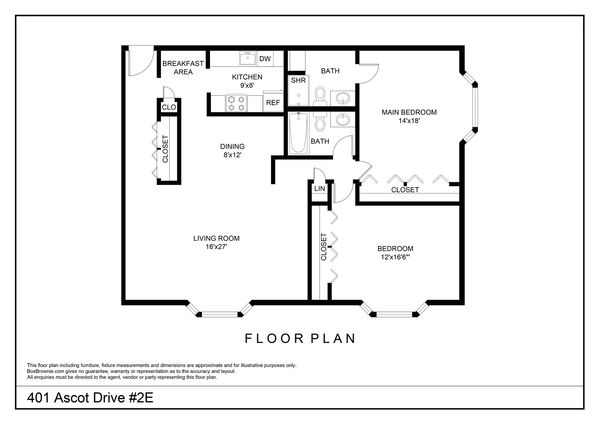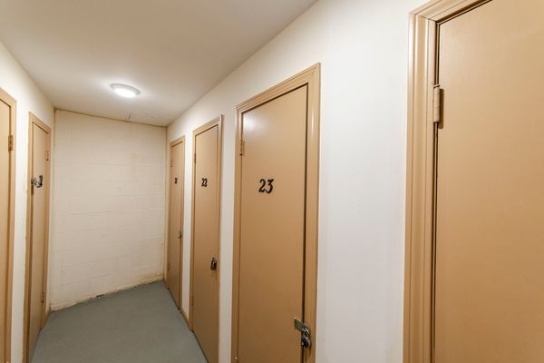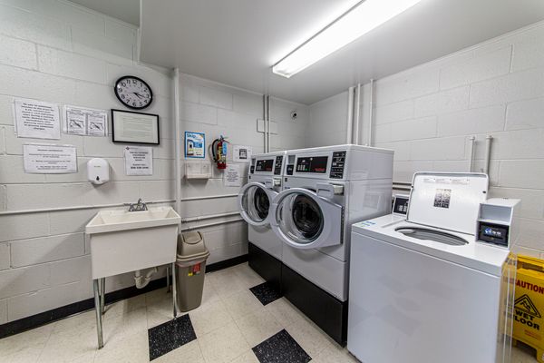401 Ascot Drive Unit 2E
Park Ridge, IL
60068
About this home
Wonderful, bright corner unit. Largest of the two bedrooms with expansive space throughout. Master bedroom is ensuite. Breakfast area currently used as small den. Neat, clean and well cared for. Three zoned heating and cooling system (included in assessment) Deeded indoor parking space #21 (1st space on left.. close to the door!) Parking lot also available. New, upgraded electrical panel in unit. Private storage #23 unit. Laundry room uses electronic card system (no coins!) Updated common areas including lobby and party room. A lovely location, Bristol Court is nestled in the forest preserve with access to the DesPlaines River Trail System. Conventional with 20 or more needed
