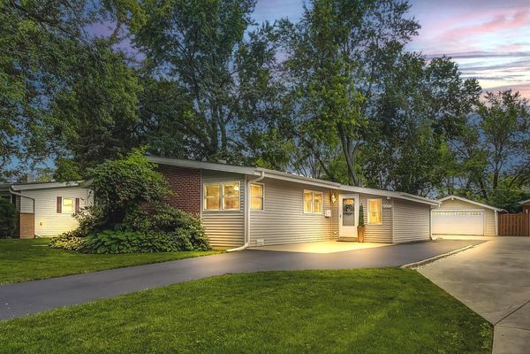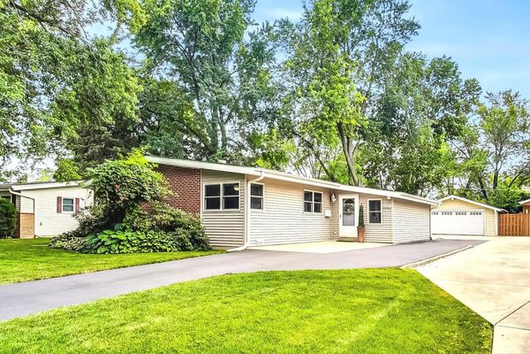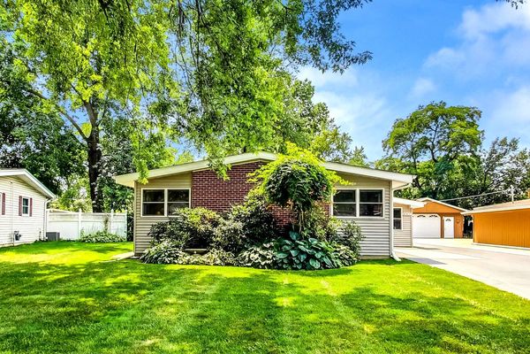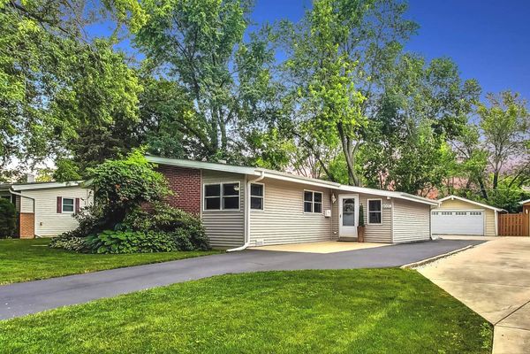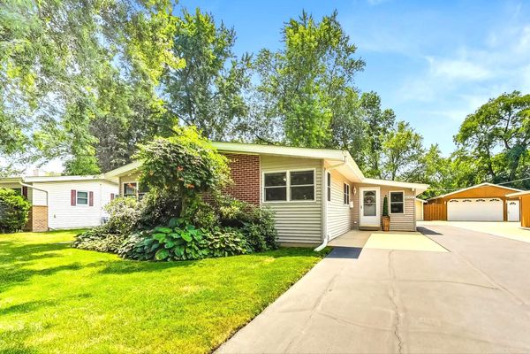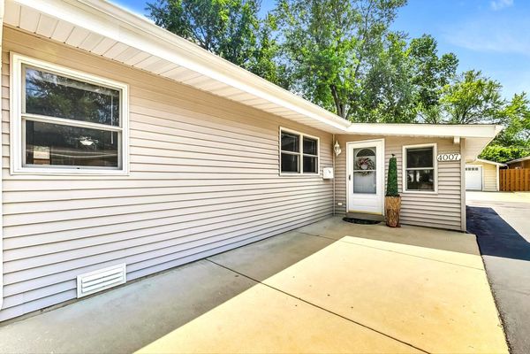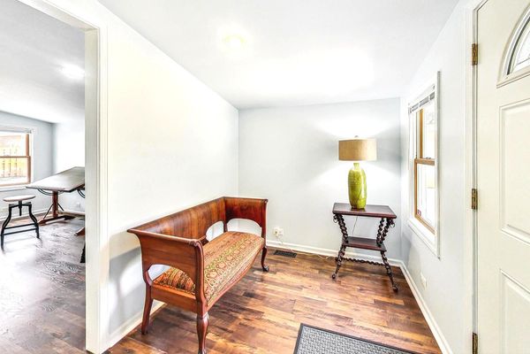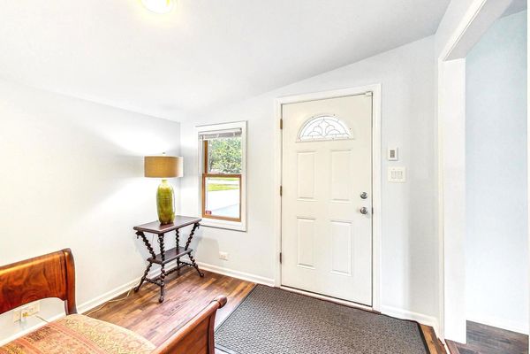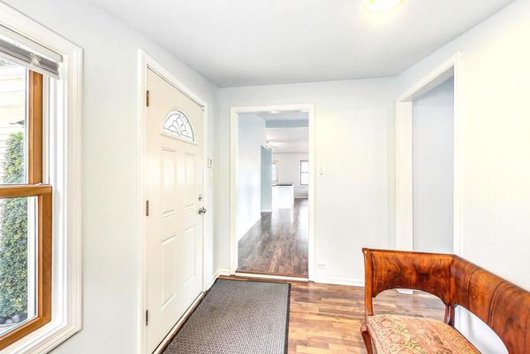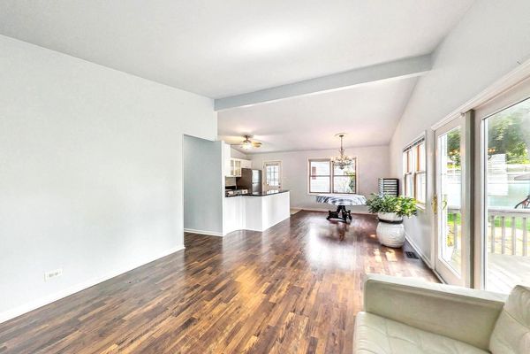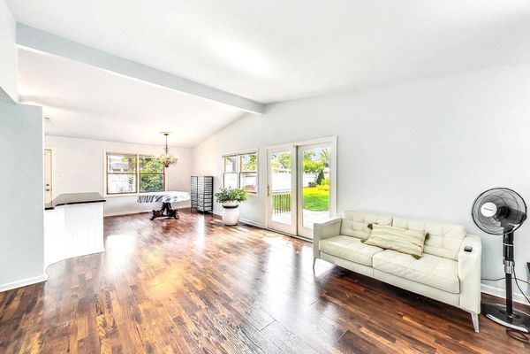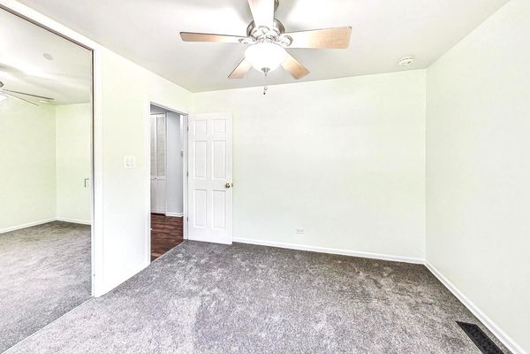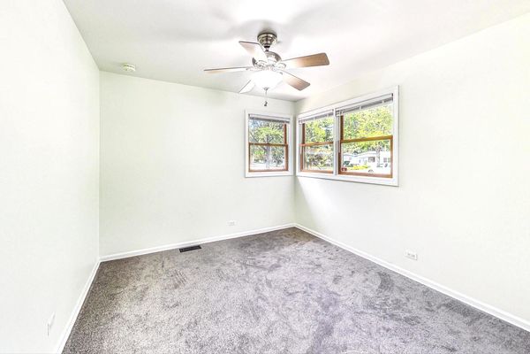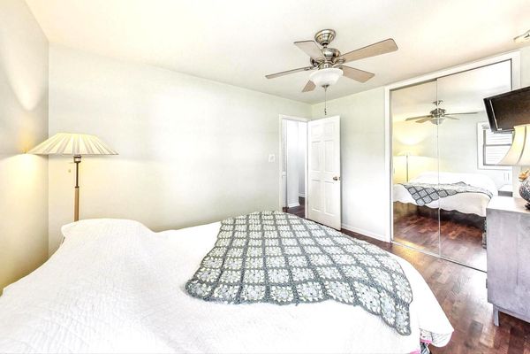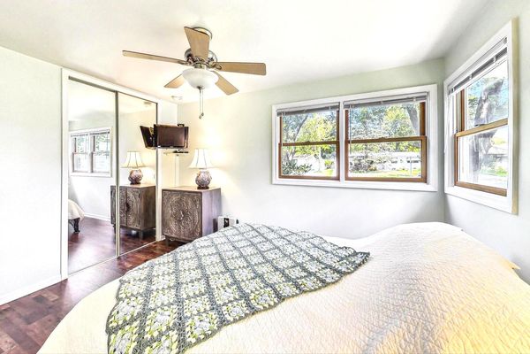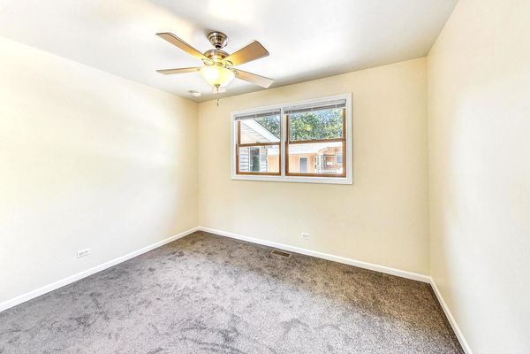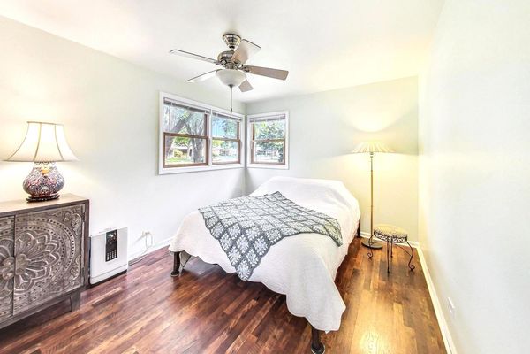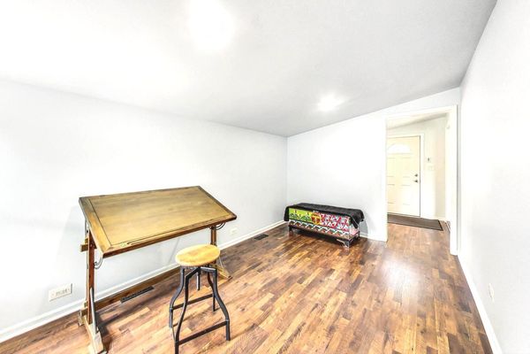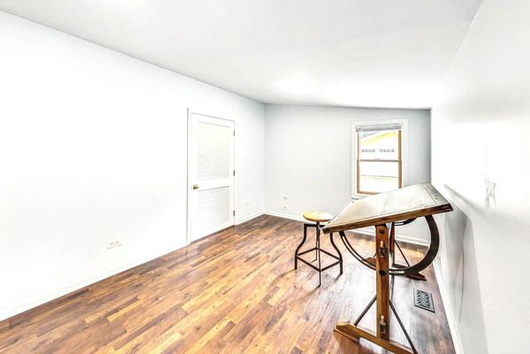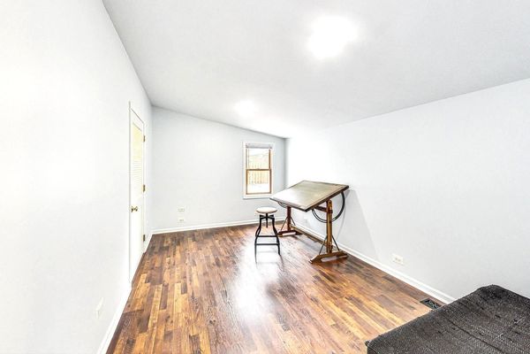4007 Bluebird Lane
Rolling Meadows, IL
60008
About this home
An incredible opportunity to escape the bustling city life and enjoy this home in the peaceful and serene community of Rolling Meadows. This pristine updated property is a true sense of the meaning MOVE IN READY. As you take your first steps through the front door you walk into the foyer ajacent to your home office or possible 4th bedroom with your seperate laundry room.This open floor plan leads to a large living room /dining room combo which comes alive with natural light and just steps away from a modern day kitchen with all state of the art appliances and granite counter tops.To the one side are three spacious bedrooms with ample closet space and a bright and beautifully updated bathroom.Walk outside onto your the deck where you enjoy your morning coffee and browse over a nearly 10, 000 sq ft garden that has been meticulously manicured and manitained while been secured by a weather resistant fence to give you the privacy you deserve and to accomadate those intimate family gatherings.A large 2 car garage and room for 3 more cars in the driveway which has been SEALCOATED on an annual basis. Behind the 2 car detaced garage is an additional storage space with endless options.Your High School is the FREMD High School and close proximity to Kimball Hill Park, 53, 290, Arlington Heights Metra and O Hare is 30 minutes. THIS PROPERTY EXCUDES PRIDE OF OWNERSHIP AND NEEDS TO BE SEEN TO BE APPRECIATED.
