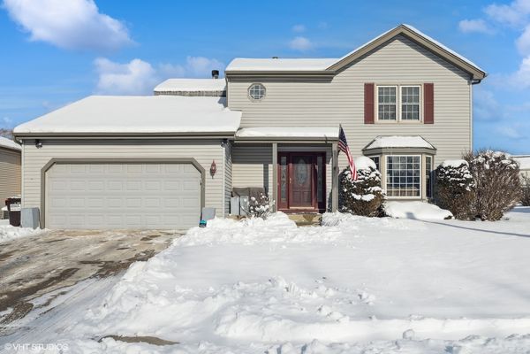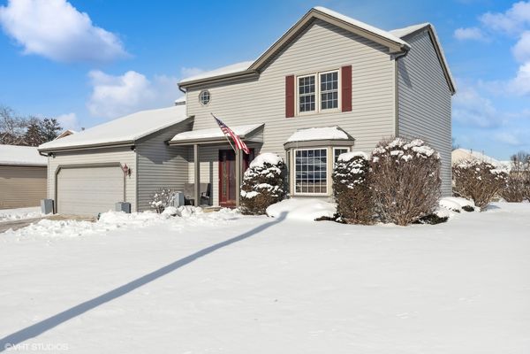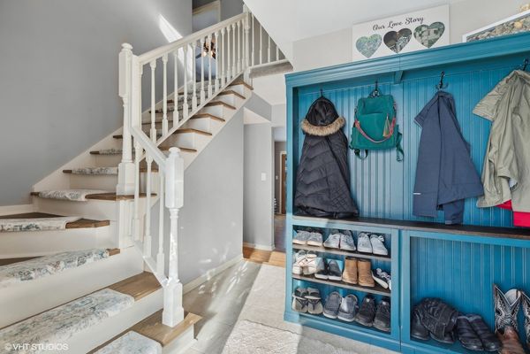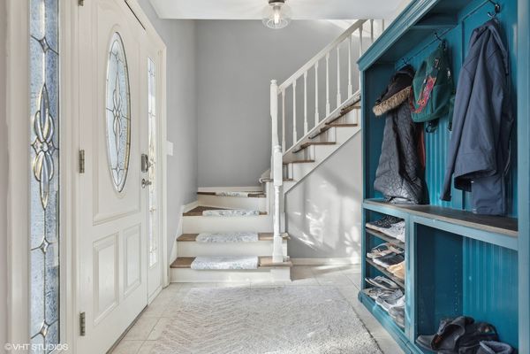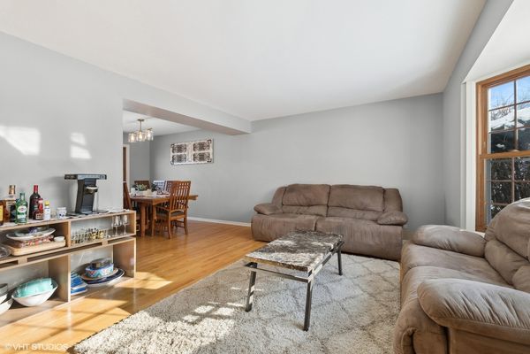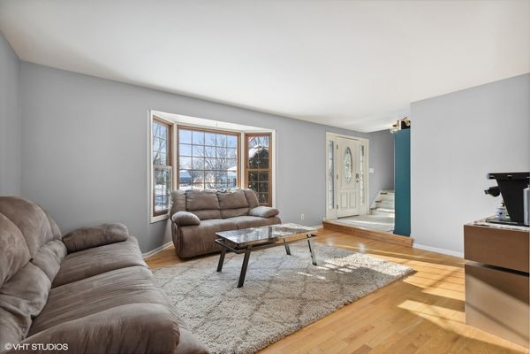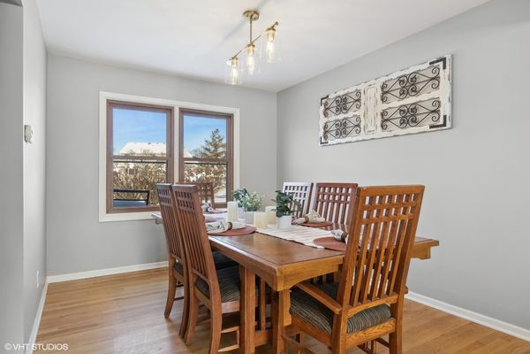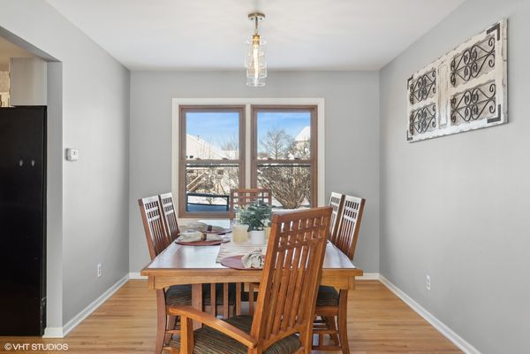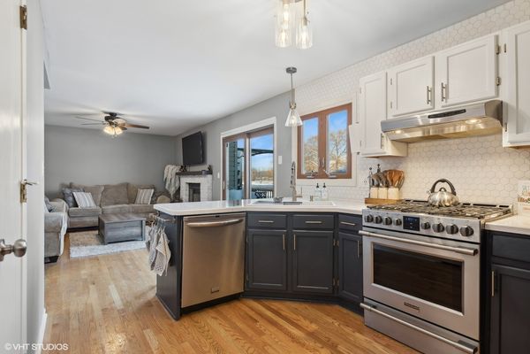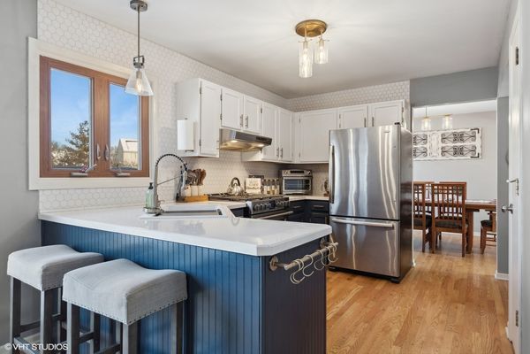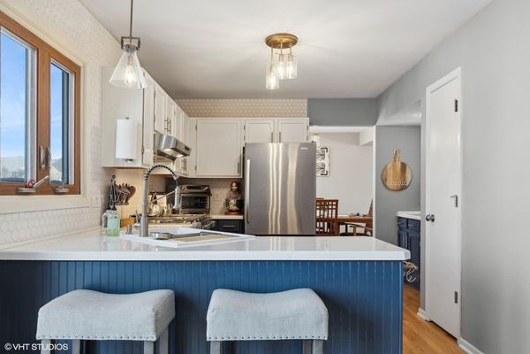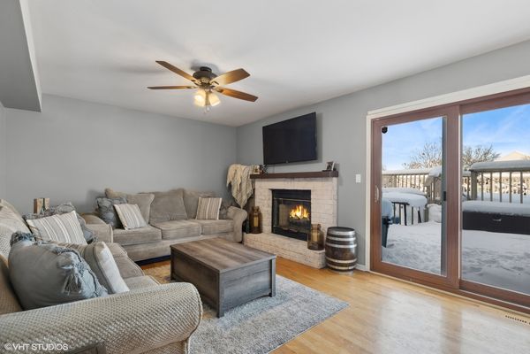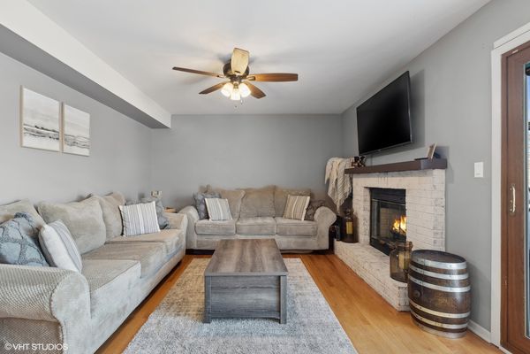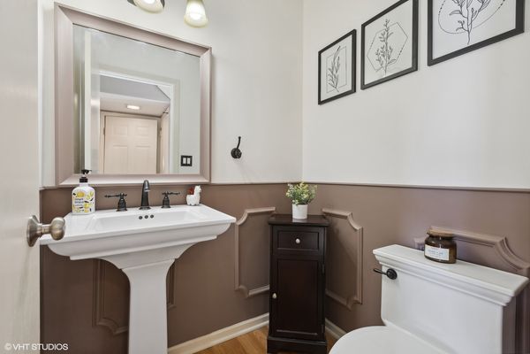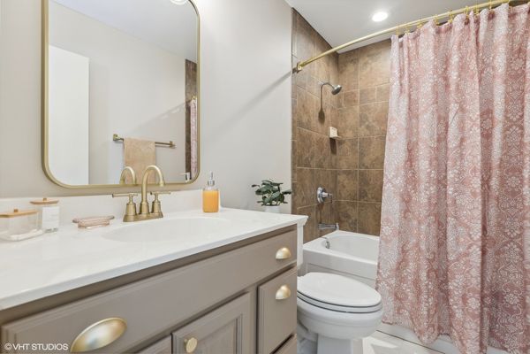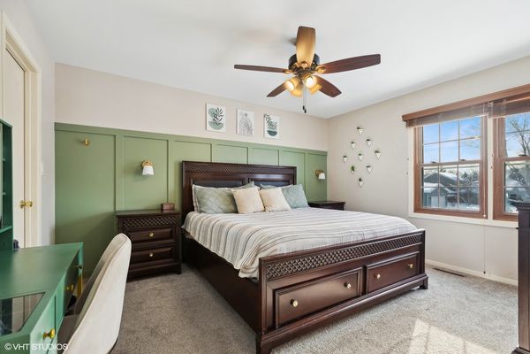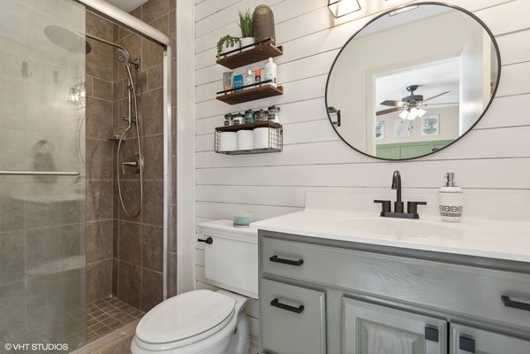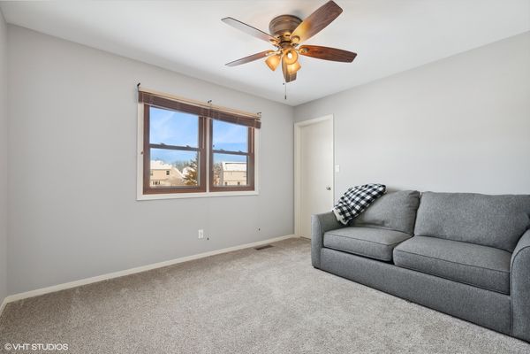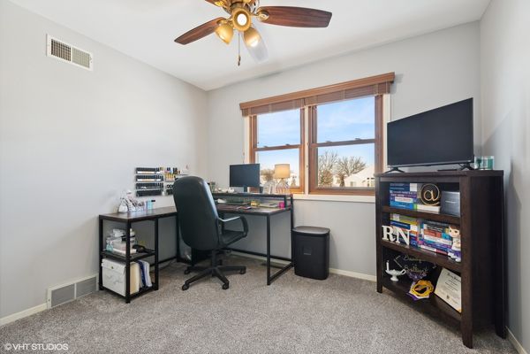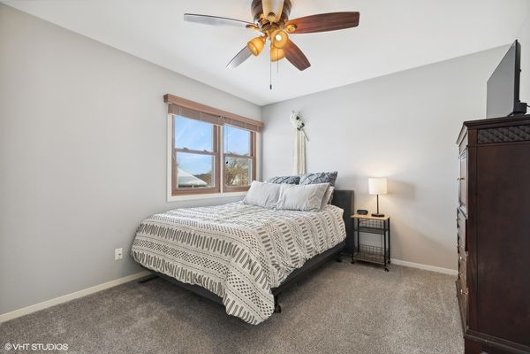4006 W Prestwick Street
McHenry, IL
60050
About this home
Step into luxury with this breathtaking two-story, five-bedroom, two-bath home nestled in the Mill Creek Subdivision. This residence has undergone a transformation with meticulous renovations to the top two levels, incorporating modern touches to meet the needs of any discerning homeowner. As you enter through the front foyer, you'll be welcomed by a new mudroom area, providing a convenient space to hang coats and stow away shoes, seamlessly blending practicality with style. The gleaming hardwood floors flow through the open living and dining areas, creating a warm and inviting atmosphere. The kitchen has been revamped to perfection, featuring a new backsplash, sink, stove, and countertops. A thoughtfully designed breakfast bar area serves as your personal coffee station and offers additional pantry space. The kitchen's openness extends into the generously sized family room, enhanced by sliding doors that lead to the outside entertaining area. A gas fireplace adds a perfect touch of coziness to the space. The entire house has been adorned with new paint, creating a bright and modern ambiance throughout. Upstairs, you'll discover three well-appointed bedrooms, complemented by a redone hall bath catering to both family and guest needs. The primary bedroom boasts an amazing accent wall, and the walk-in closet has been equipped with new cabinetry. The renovated primary bath provides a perfect sanctuary for relaxation. The basement unveils a whole new level of possibilities, offering space for recreation, a bedroom for guests, laundry, and storage. Situated next to a serene pond, the backyard becomes an extra party room with an above-ground pool and an attached deck, providing the perfect setting for both entertainment and relaxation. The oversized garage not only accommodates all your storage needs but also includes an extra refrigerator and a designated tool area. With attention to detail and modern amenities, this Mill Creek gem is not just a home; it's a lifestyle that seamlessly blends comfort, style, and functionality.
