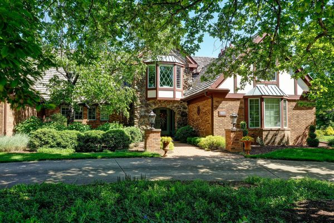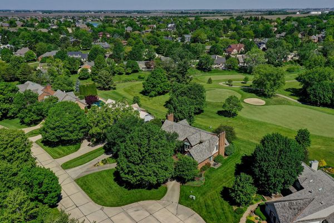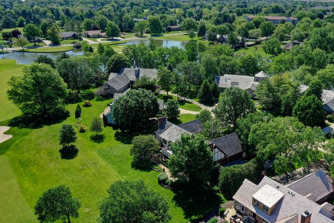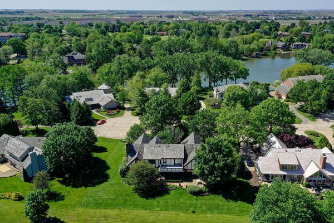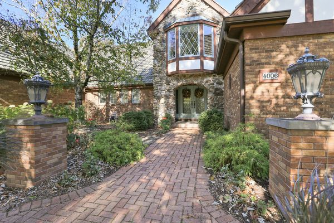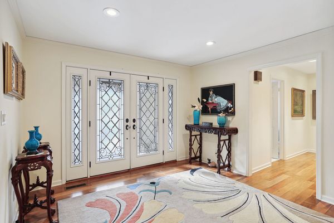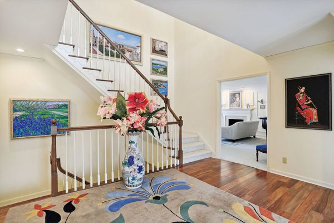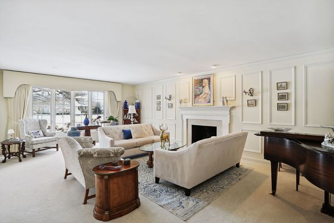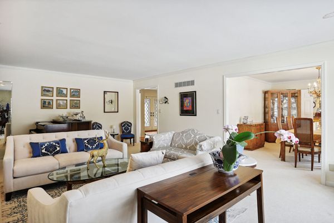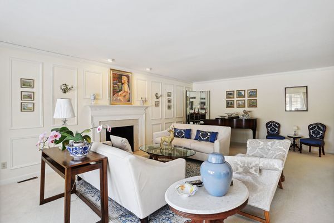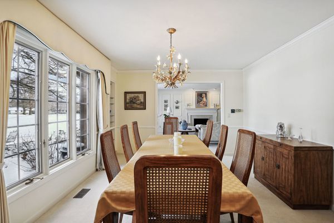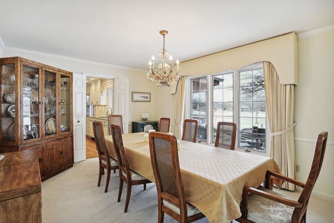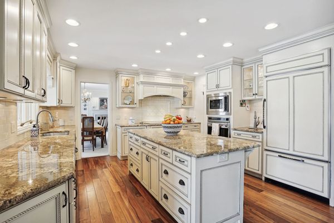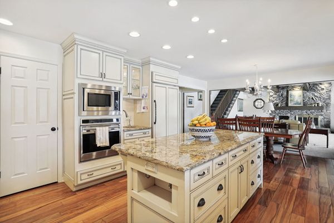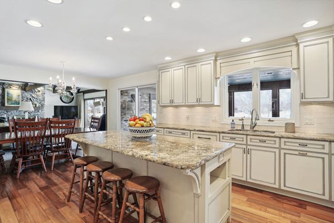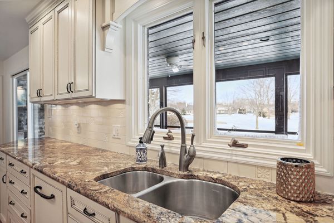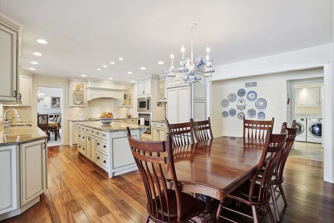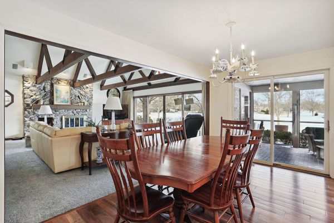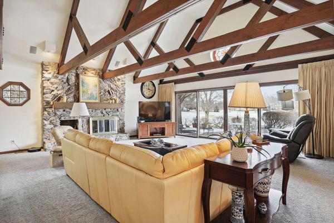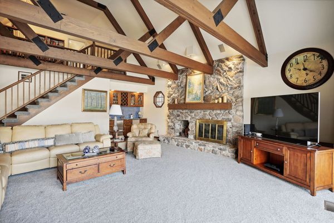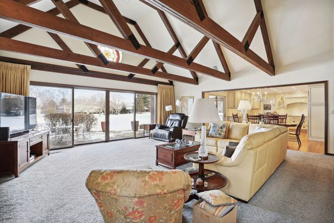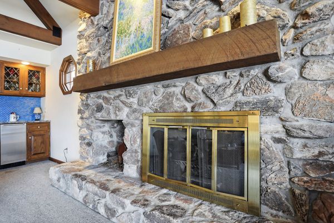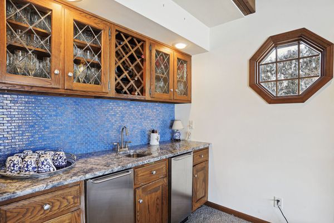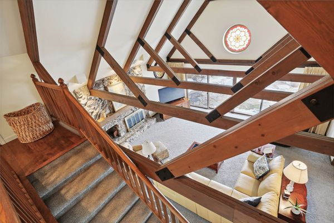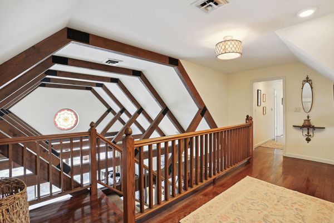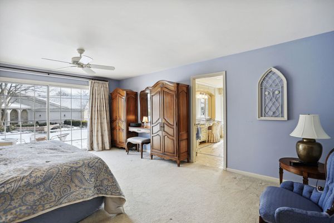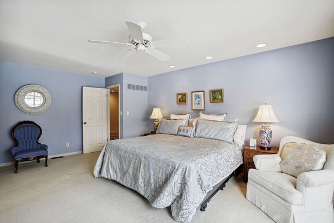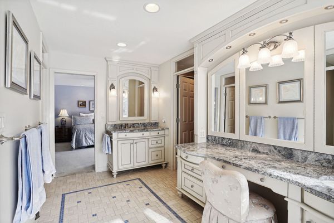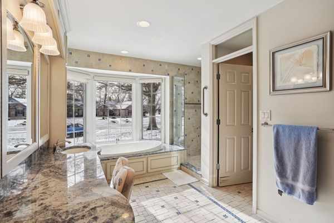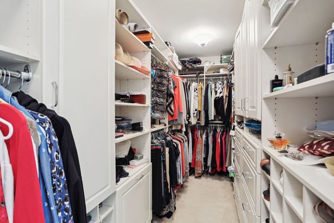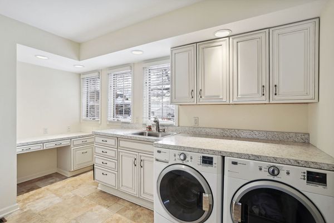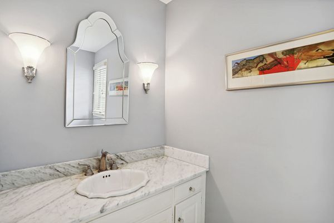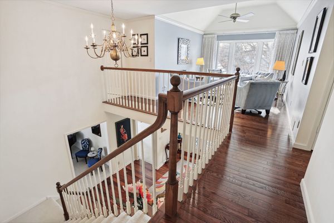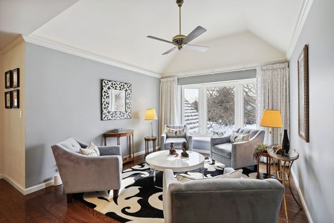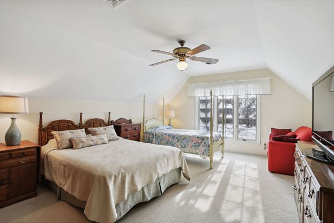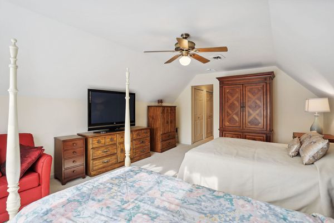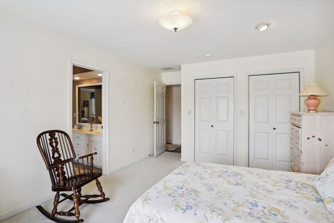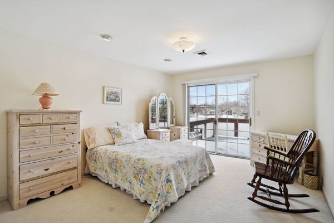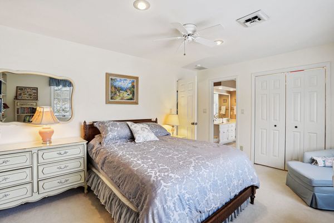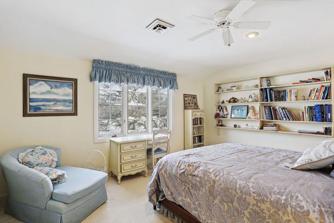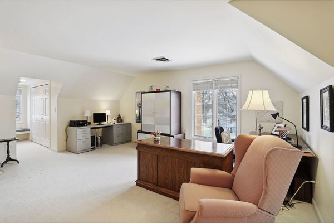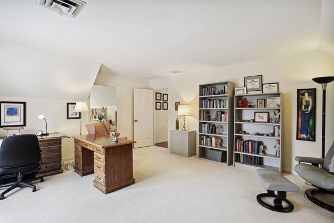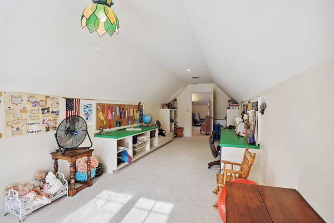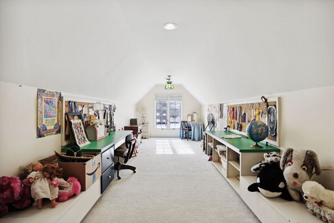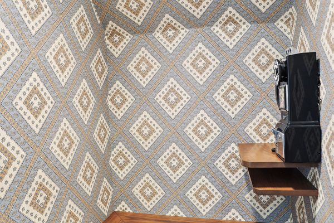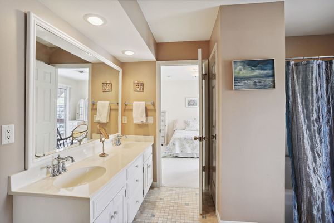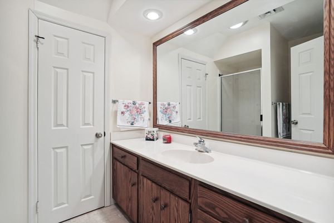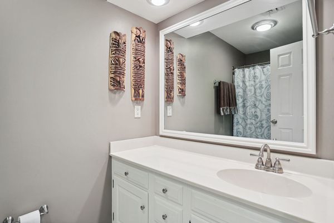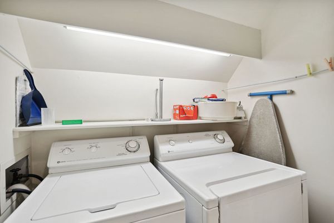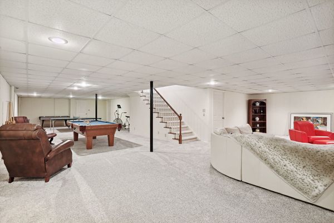4006 Lakepoint Road
Champaign, IL
61822
About this home
Let us introduce you to this spectacular home that inspires exceptional style and functionality in one of the most lovely communities in Champaign; Lakepoint Subdivision. Upon entering a private tree lined gated community, this home is situated near the 14th green of Lincolnshire Fields golf course. The Lincolnshire Fields Country Club is close and a golf cart drive away. Enjoy a lifestyle of community within the gates and outside of it. The circular drive adds a wonderful vision of approach. Side entry 3 car garage so the vision of the home is the HOME. Stone, brick and wood add visual interest. Cedar shake roof. Inside you'll enjoy several updates that include a kitchen and master bath remodel by a high end prominent and reputable contractor. Walk inside to an expansive foyer that transitions on one side with a first floor Primary Suite and Living Room/Dining Room. On the other side is a fabulous laundry with desk area to work with a window view to the front which is peaceful and lovely. Continue on to the kitchen and vaulted Family Room with wood beams and all of this with incredible views to the back yard and golf course. There are multiple patios with seating and the landscaping artfully placed around it is private and magnificent. Enjoy a total of 5 bedrooms with an additional bonus room and gorgeous sitting area on the second floor. 5.5 baths and a large basement that also has a fireplace and full bath. Over 5000 sq. ft above grade of living space. If you want comfort, room for your family to grow, incredible views and a destination spot to retreat, this is your home. 4006 Lakepoint was built with exceptional attention to detail by a longstanding reputable builder. County taxes.
