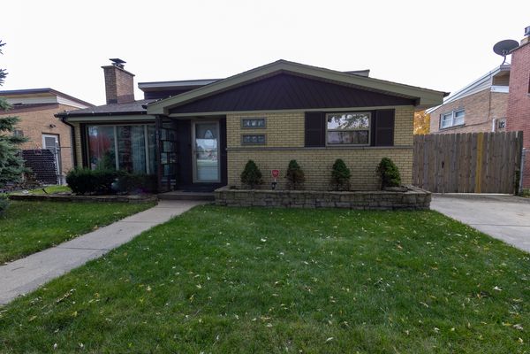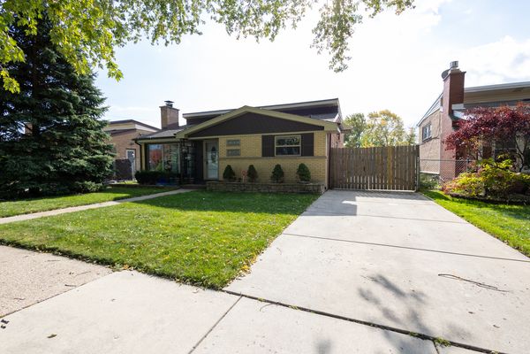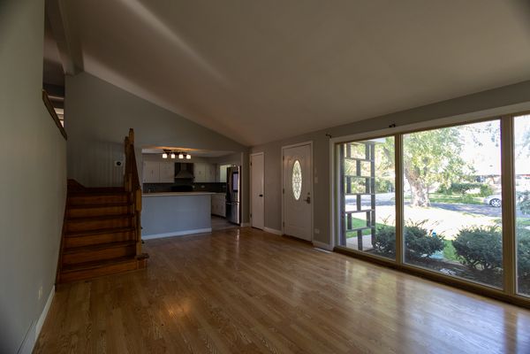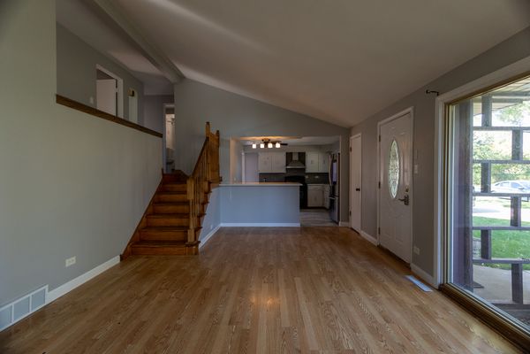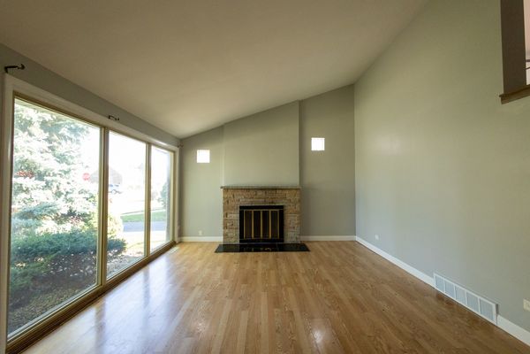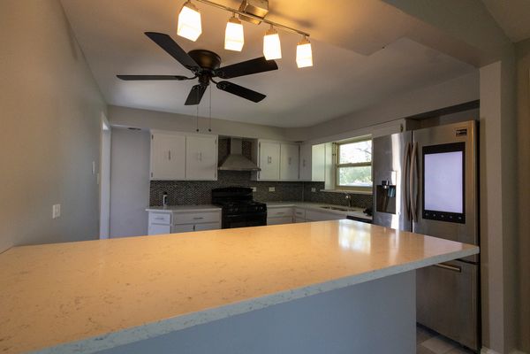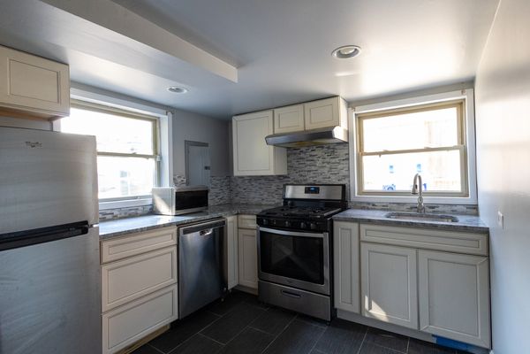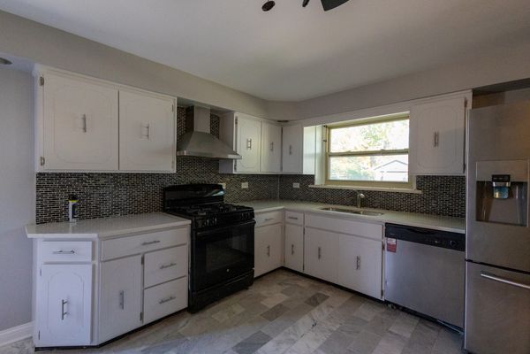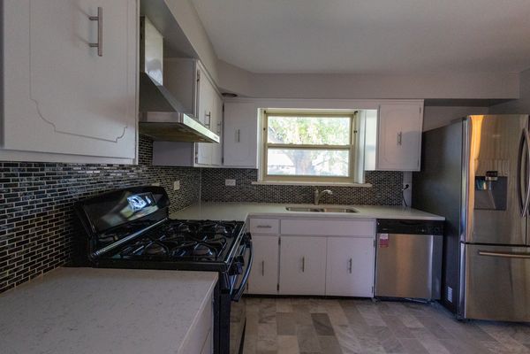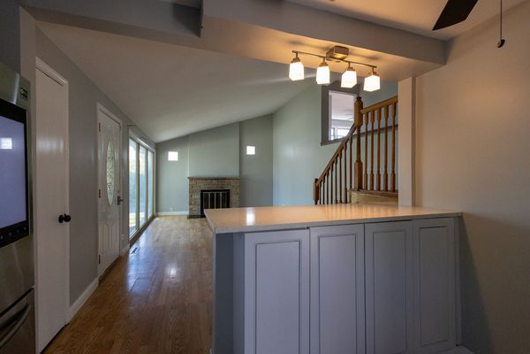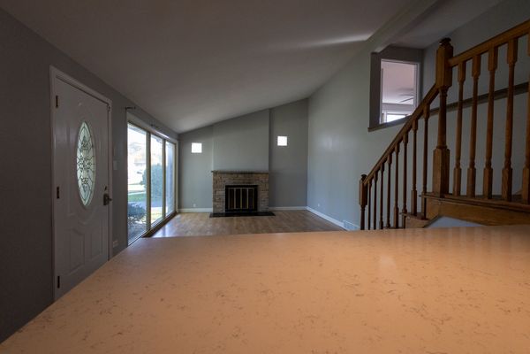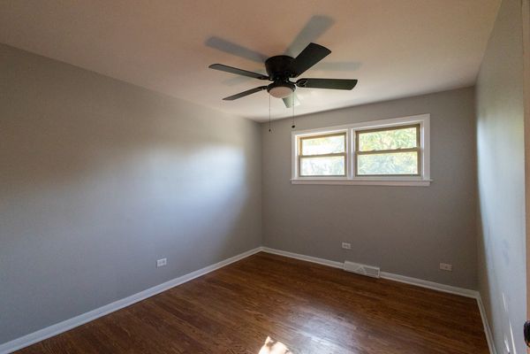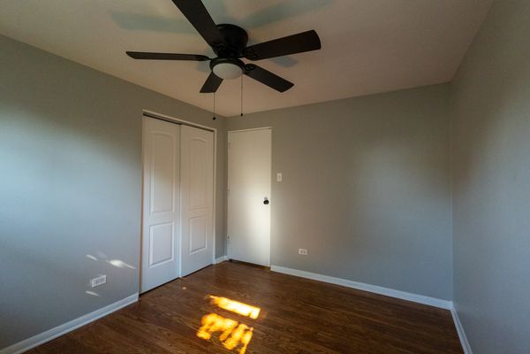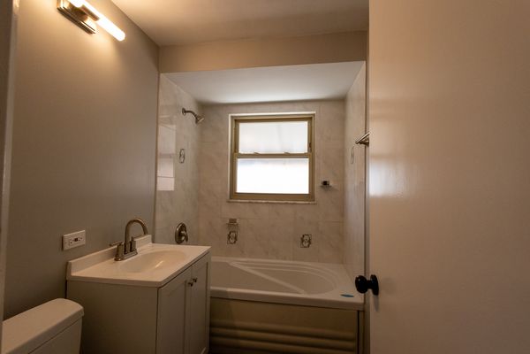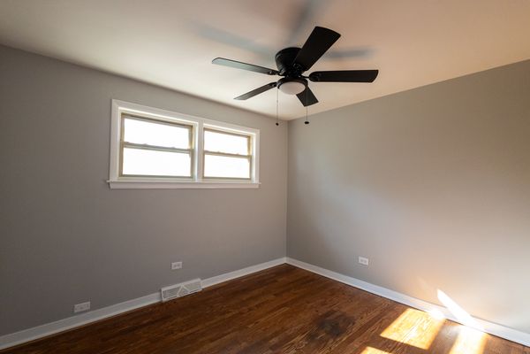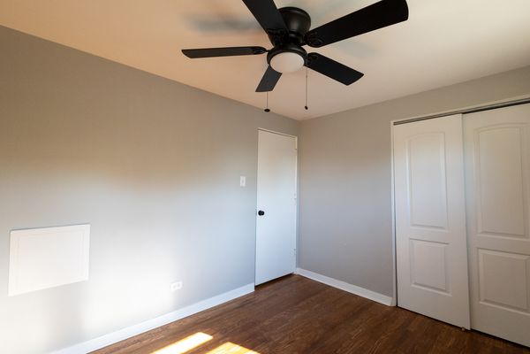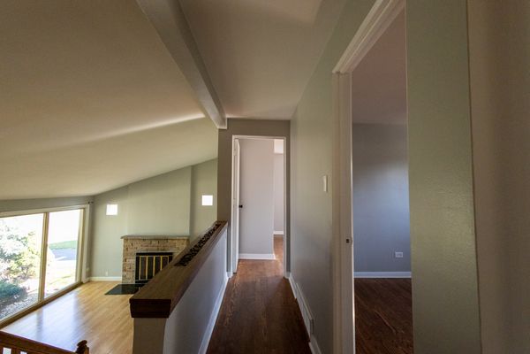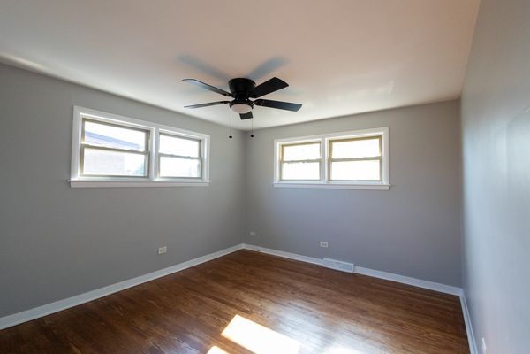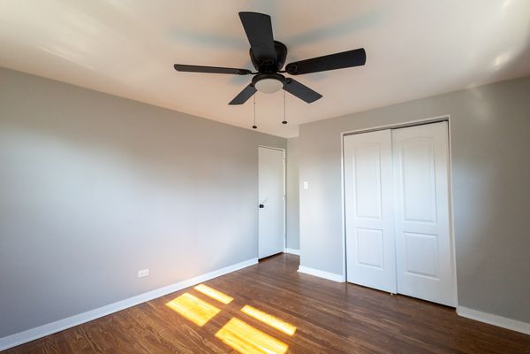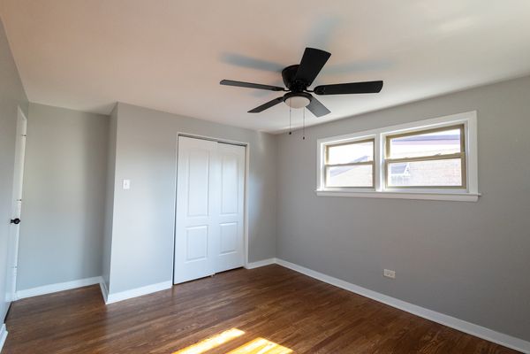4005 W 106th Street
Oak Lawn, IL
60453
About this home
Welcome Home. 4005 W. 106th Street, nestled in the heart of Oak Lawn, where a captivating 3-bedroom, 1-bath home awaits. This residence beckons with a medley of irresistible features, seamlessly blending the tranquility of a quiet neighborhood with the convenience of proximity to shopping, dining, parks, and esteemed schools. Inside, three cozy bedrooms and a 2 well-appointed full bathrooms invite you to experience comfort at its finest. Venture downstairs, and be pleasantly surprised by a second kitchen and a spacious bedroom or family room - a versatile space ideal for related living. Your vehicles and storage needs find a perfect home in the generous 2-car garage and complete with a fenced long driveway. Make memories in this secure and inviting space, where the playset becomes the focal point of joy and the fenced surroundings ensure a haven of tranquility. Embrace the full potential of this home, where the blend of safety and recreation transforms every day into an adventure in your own backyard. The large windows throughout the home usher in abundant natural light, crafting an atmosphere of warmth and welcome. Elegant hardwood floors add a touch of sophistication, combining durability with low-maintenance luxury.Noteworthy upgrades include a brand-new furnace and AC installed in 2021, promising energy-efficient comfort throughout the seasons. This property transcends mere walls; it's an opportunity to shape your ideal living space in the heart of Oak Lawn.Don't miss your chance to explore the charm of 4005 W. 106th Street - contact us today to schedule your visit and embark on a journey to discover the perfect blend of elegance and convenience in this prime Oak Lawn location
