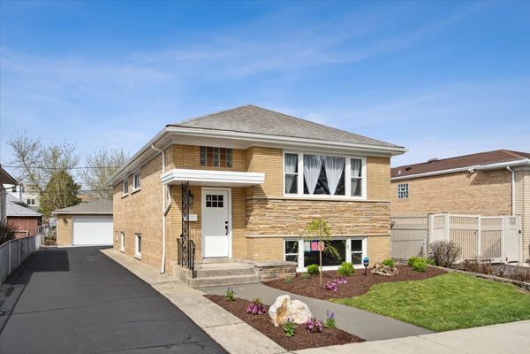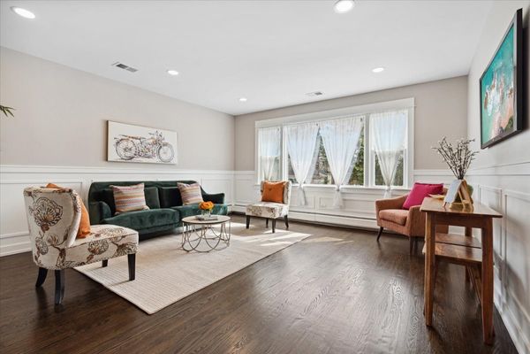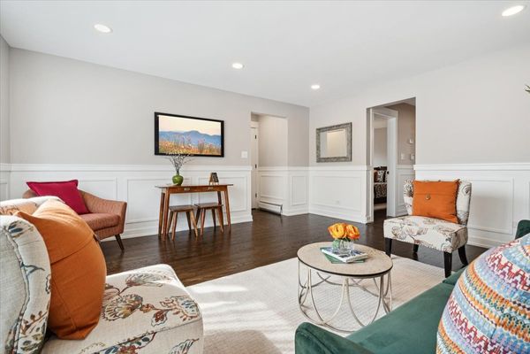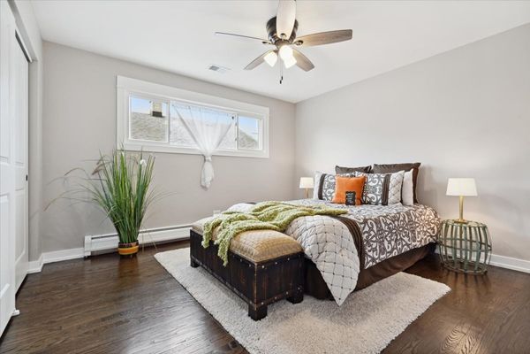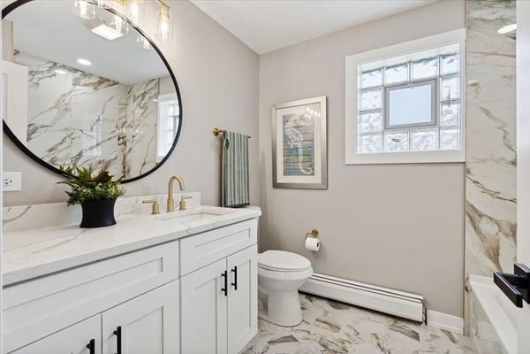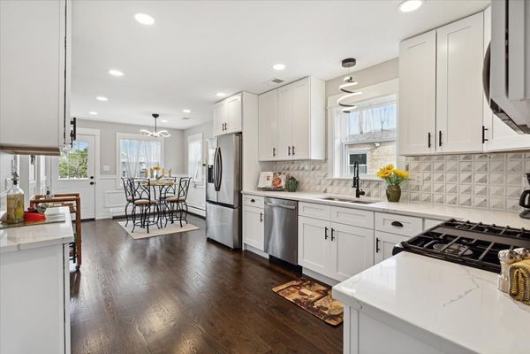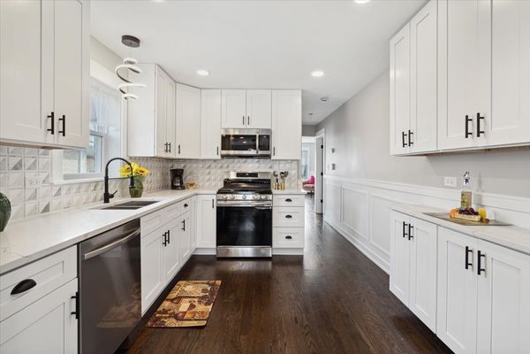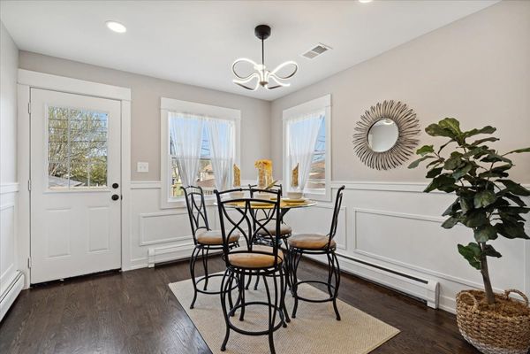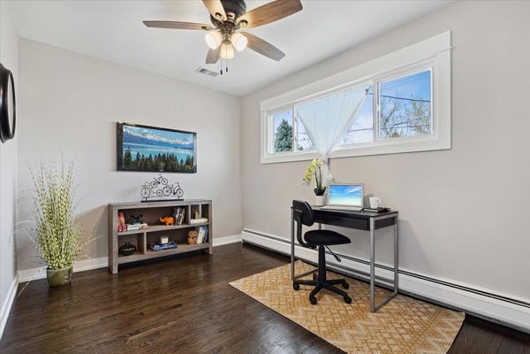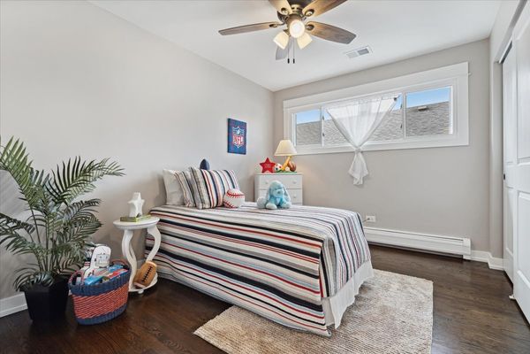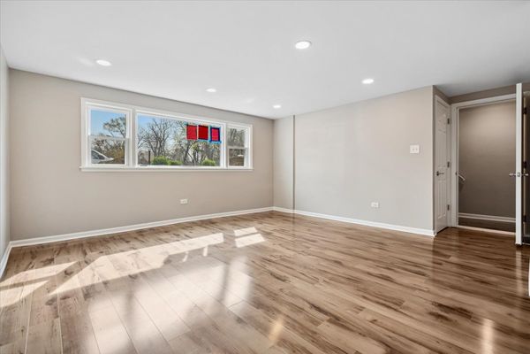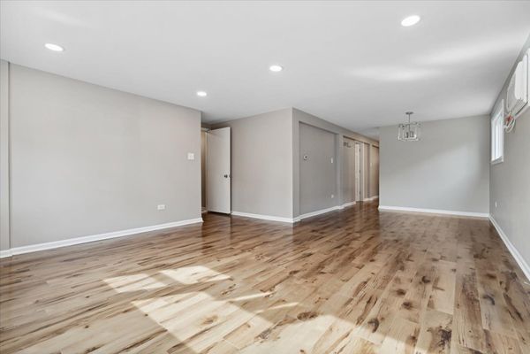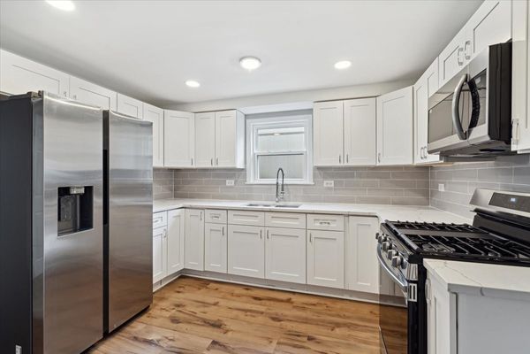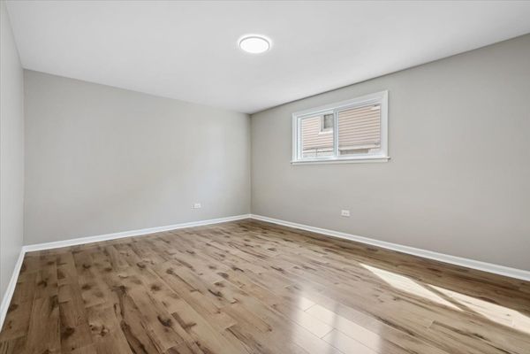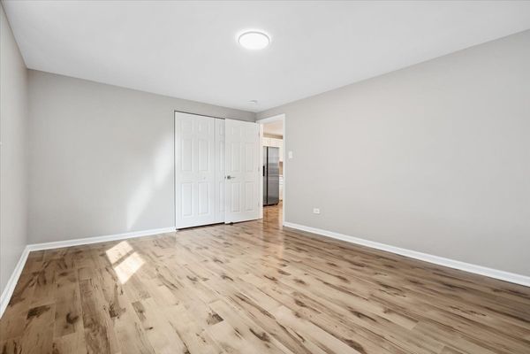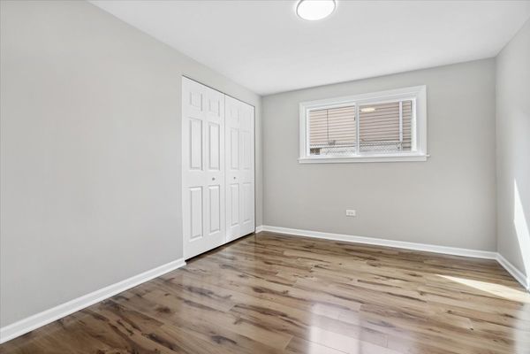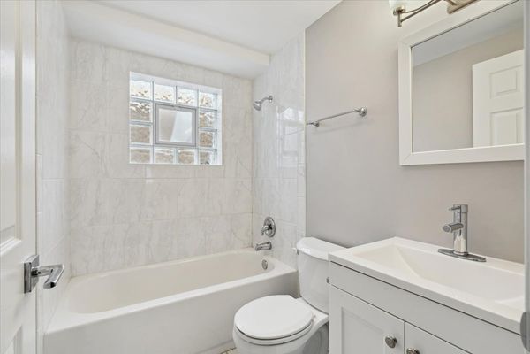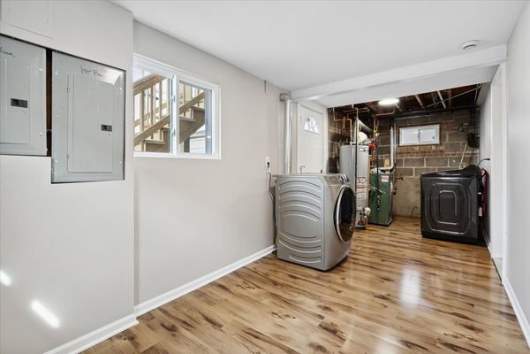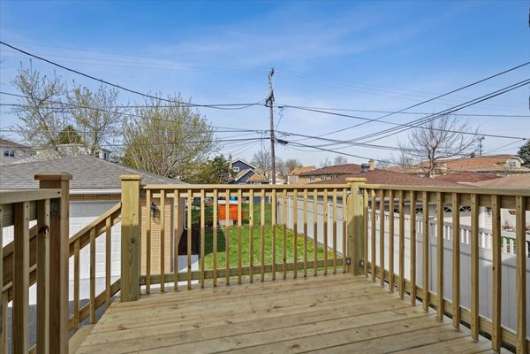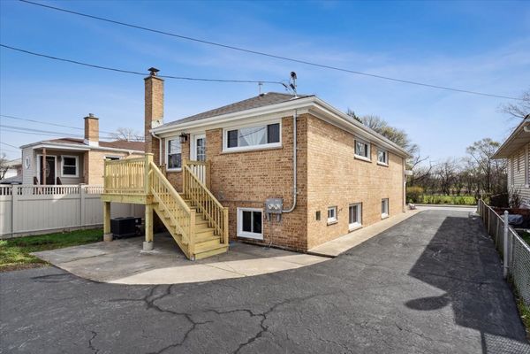4004 Gage Avenue
Lyons, IL
60534
About this home
Come see this magnificent Joe Nardulli and John Fairclough Collaboration!! This awesome rehab in RED HOT LYONS is one of the most unique properties and beautiful rehabs you are going to see. This is listed as a Single family but actually a 2 unit which is perfect for related living with its own controllable heat/cool sources and entrances or additional rent.. This large and spacious 5 bedroom and 2 full bath is MUST SHOW!! No expense was spared on the rehab. Upstairs unit has 3 bedrooms with a Large eat-in kitchen, bedrooms and living space. This fully rehabbed home features all new plumbing, electric, Central Heating and air conditioning and windows. The brand new kitchen features custom white shaker cabinets with high end stainless steel appliances with a super high end touchscreen refrigerator, a peninsula breakfast bar, quartz countertops and custom high end porcelain backsplash. Hardwood Floors throughout the entire first floor. You've never seen bathrooms with this type of high end porcelain tile on the walls....not like this!!! Quartz countertops throughout the house in kitchen and bathrooms. Beautiful high end plumbing fixtures. Custom can lighting and fixtures throughout. Basement Unit also features the same thing. You have the best of both worlds here when it comes to temperature control. Both units have radiant baseboard heat and the lower unit has radiant floor heat throughout so floors are always warm. Main unit has both...radiant heat and furnace and AC in Attic for heating and cooling...both options. New and Upgraded, plumbing, electric HVAC. High end porcelain tile throughout. All new windows and tear off roof. Radiant Boiler was 10k and installed a couple years ago with the new hot water tank. Brand new Deck off back.All permits pulled and passed inspections. Laundry features two brand new high end washer and dryer. Must see to appreciate.
