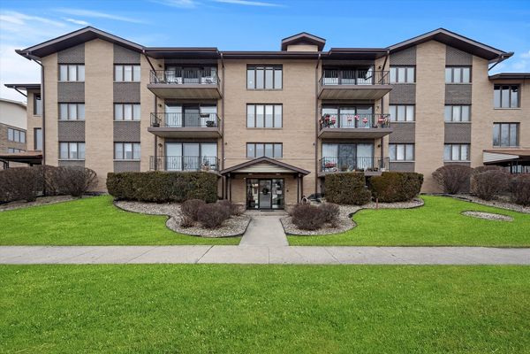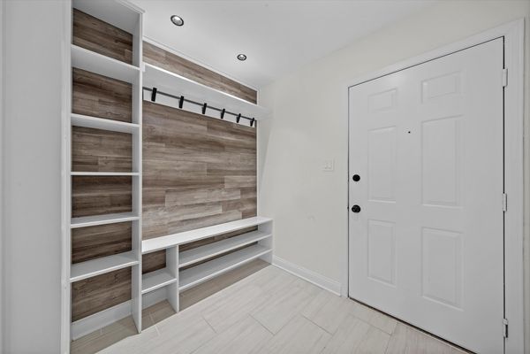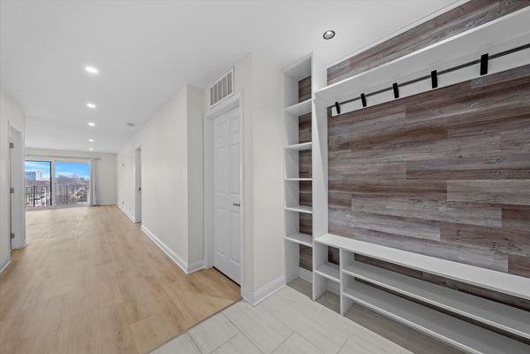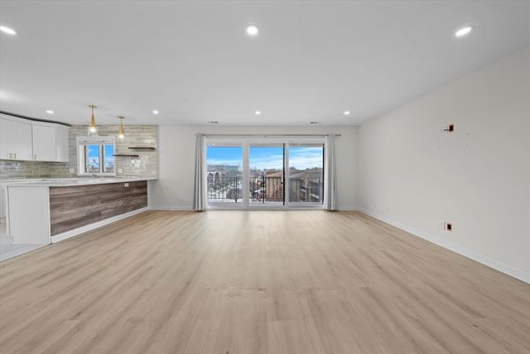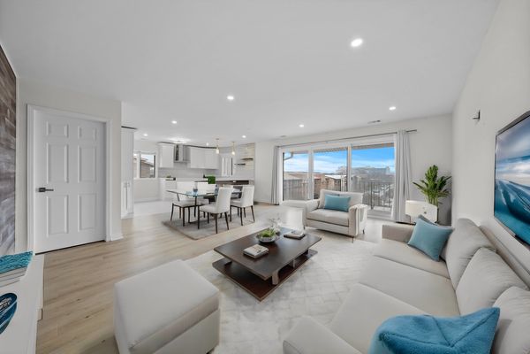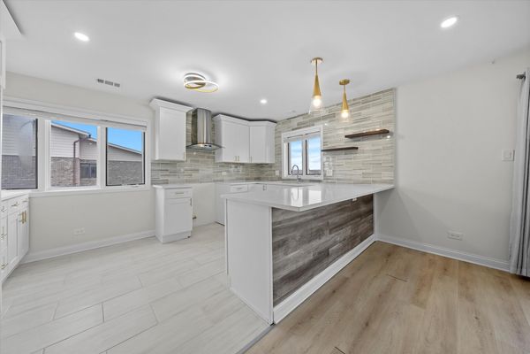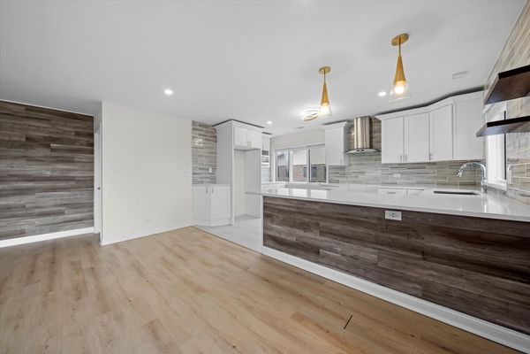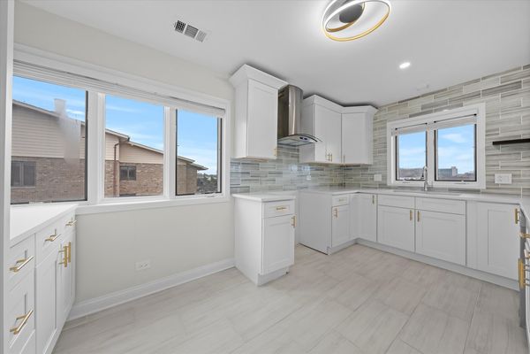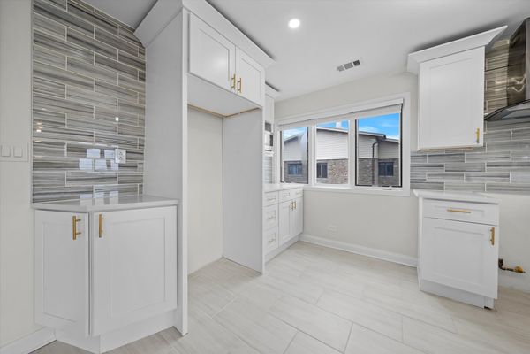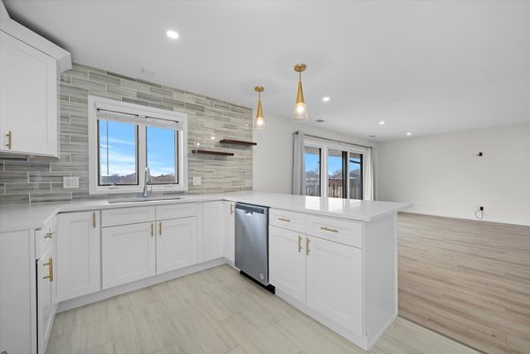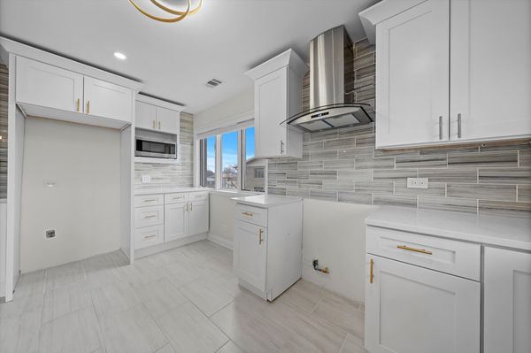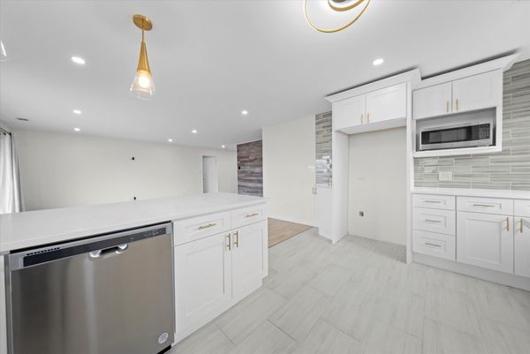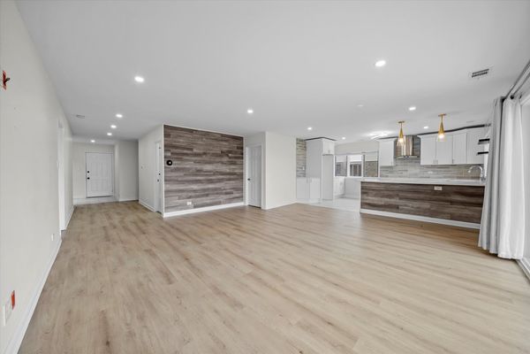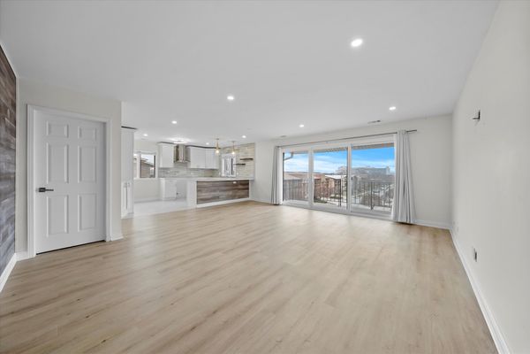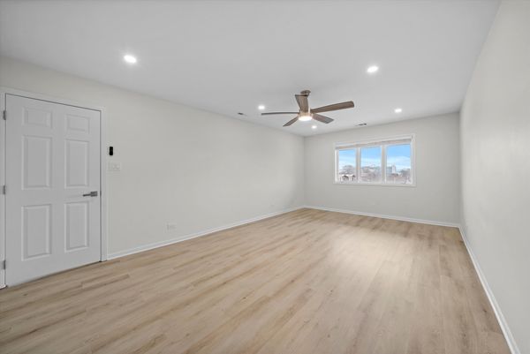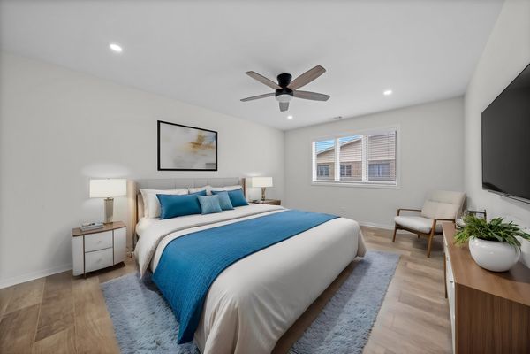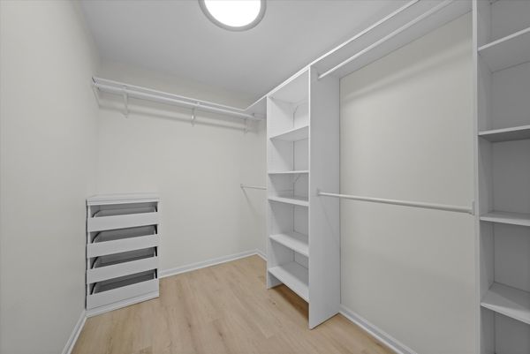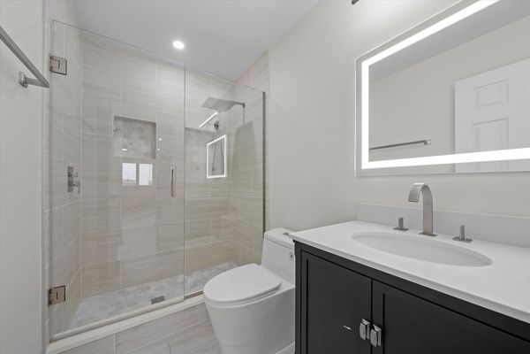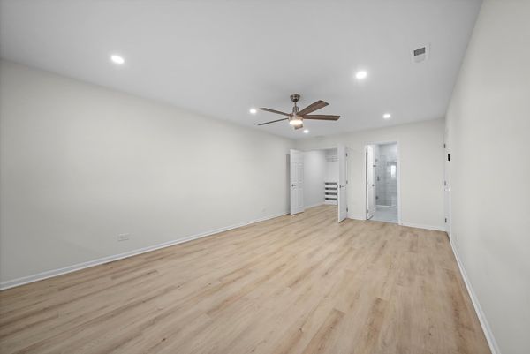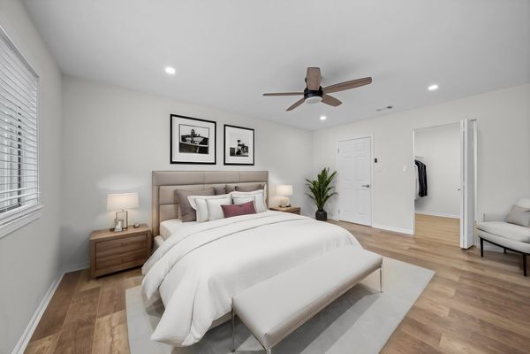4001 W 93rd Place Unit 4G
Oak Lawn, IL
60453
About this home
Welcome to this exquisite 3-bedroom / 2 bath penthouse condo that is stunning, spacious & spectacular! Over 1600 sq feet of living space ALL remodeled Spring of 2022 and is the largest unit in the building! Open concept design connects living, dining, and kitchen area, perfect for entertaining! Master Suite features ensuite bathroom, walk in shower, LED mirror, and gorgeous walk in closet! Two additional bedrooms have ample closet space, wide plank flooring, modern ceiling fans, plantation blinds, and 2nd bath has a tub/shower combo, LED mirror and beautiful vanity bath fixtures! Step out to your private balcony to savor panoramic views, ideal for morning coffee or sensational sunsets! This condo boasts high-end finishes, NEST thermostat, custom cabinetry, coffee bar, breakfast bar with quartz countertops, dishwasher, hood range, LED stylish fixtures, LVP flooring, and since it's an end unit, natural lighting all around! This will not disappoint! In unit laundry room opens to additional storage cabinets, washer/dryer, laundry sink, and is combined as a utility room for HVAC furnace. Experience peace of mind and tranquility with its Flexicore construction, known for its superior soundproofing and structural integrity, elevator access, 2 reserved parking spaces in an indoor heated garage ensuring comfort and convenience year round! Each unit has its private storage room located in parking garage for additional storage. Visitor parking on site! Truly a perfect haven for those seeking modern urban living that combines luxury, comfort, spacious living with breathtaking views! Prime location close to Target, Jewel, Amazon Fresh, Panera, LA Fitness, Chase Bank, Christ Hospital, restaurants, public transportation, easy access to I294, and so many more of Oak Lawn's newest developments! Don't miss the opportunity to make this your new home! Schedule a viewing today!
