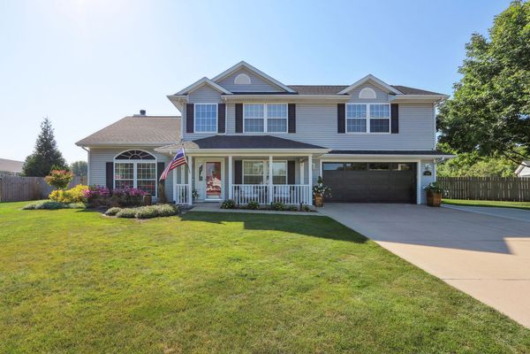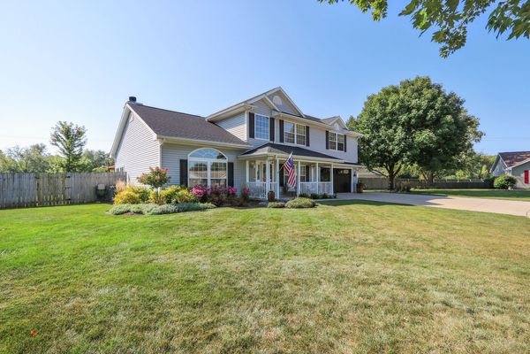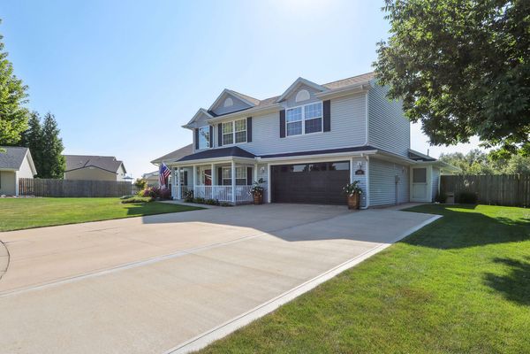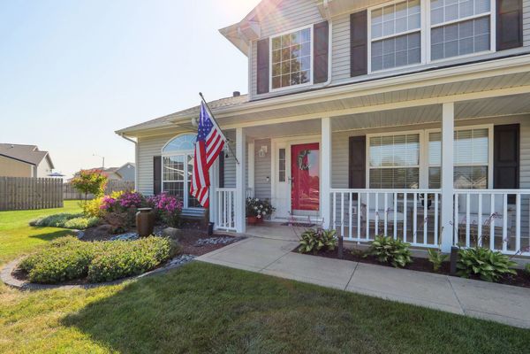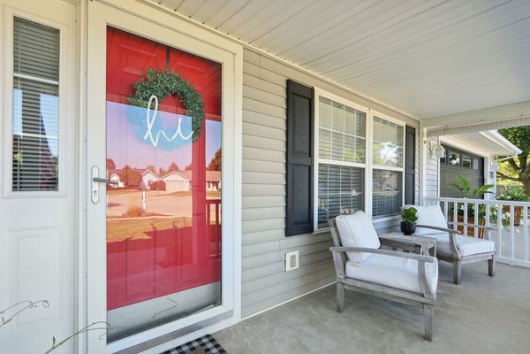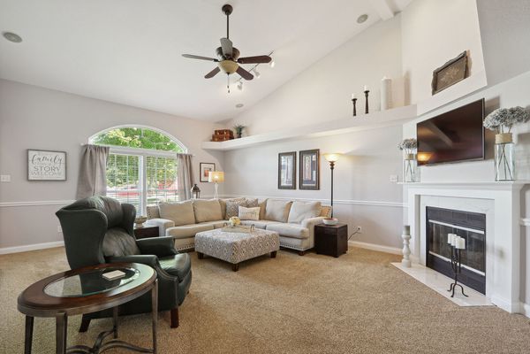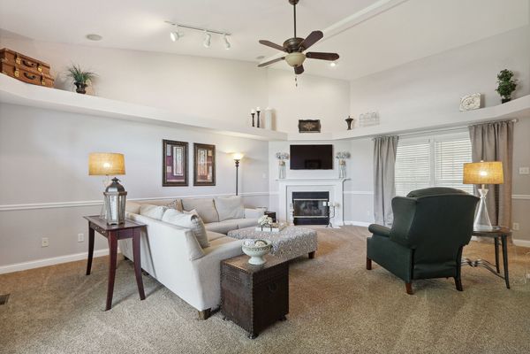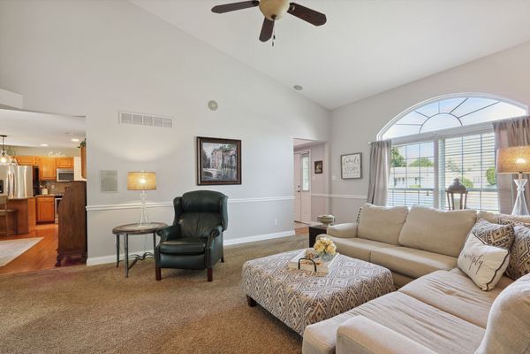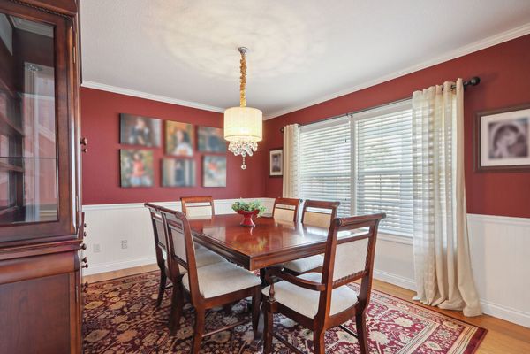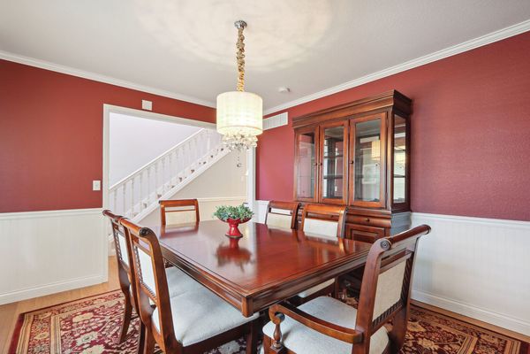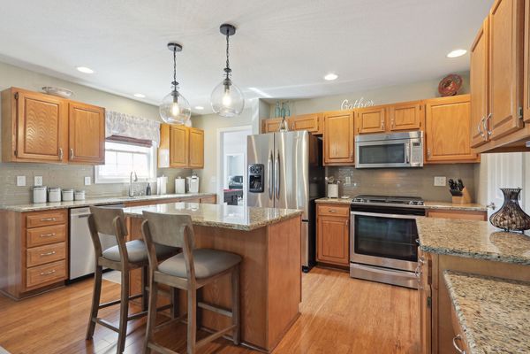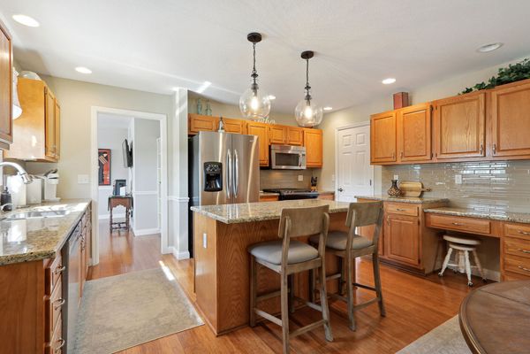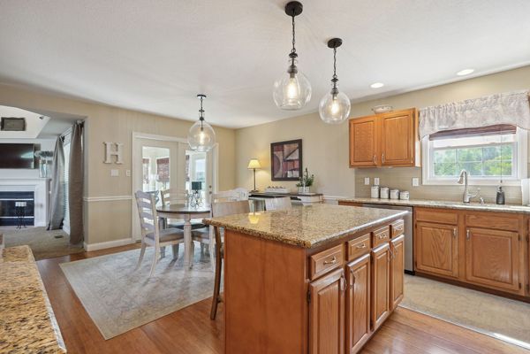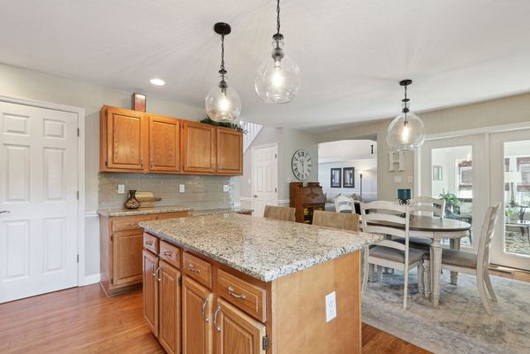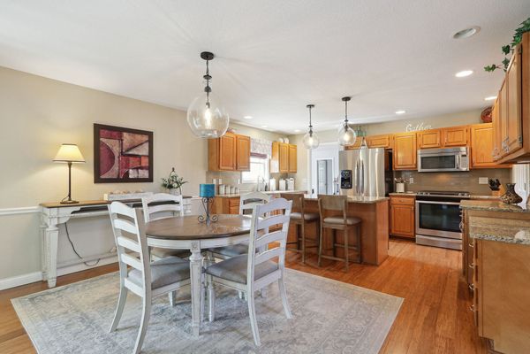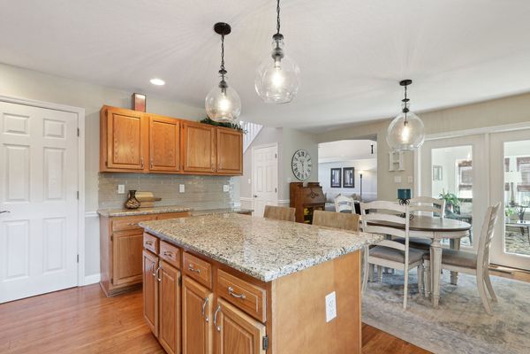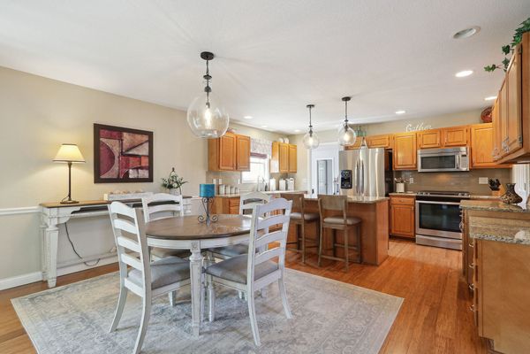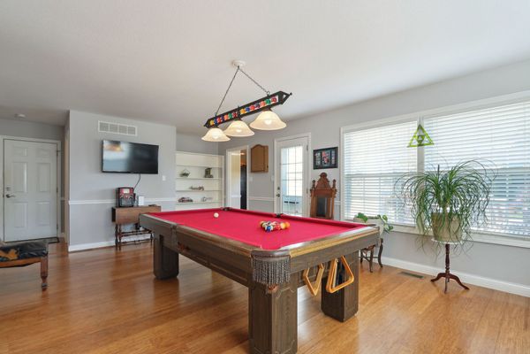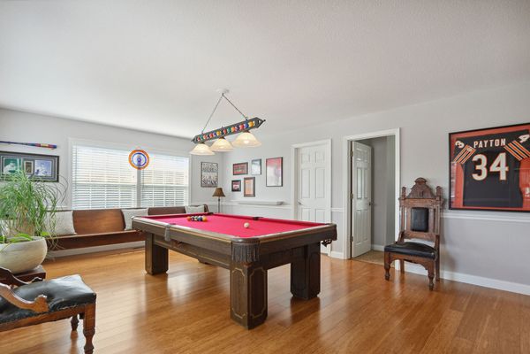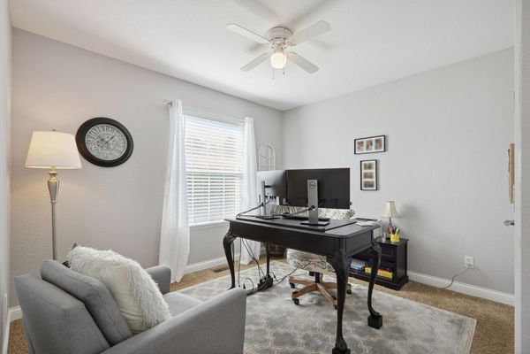400 Winston Court
St. Joseph, IL
61873
About this home
Welcome home! This move-in-ready property offers great curb appeal and is just waiting for its new owners. Enter through the cozy front porch and into an open kitchen with ample cabinet space, perfect for preparing meals and entertaining guests. The backyard is a dream come true! Ideal for outdoor gatherings or even quiet evenings. Picture yourself savoring your morning coffee by the beautiful fireplace. The large, fenced-in backyard provides plenty of privacy and includes a storage shed for extra convenience. With 5 spacious bedrooms, 2 full baths, and 2 half baths, there's room for everyone. The master suite boasts a large walk-in closet and is sure to impress! The laundry room is conveniently located on the 2nd floor. Bamboo flooring throughout the first floor adds a touch of elegance, making this home truly shine! Some recent updates include: a new roof (2023), interior paint (2021), new sunroom door and windows (2017), back patio and pergola (2017), wood floors & carpet (2015), granite counters and backsplash in the kitchen (2015). Don't miss out on this great opportunity!
