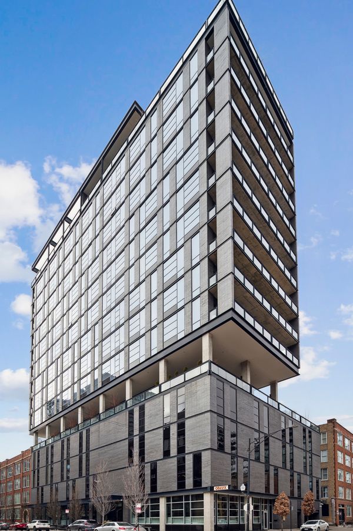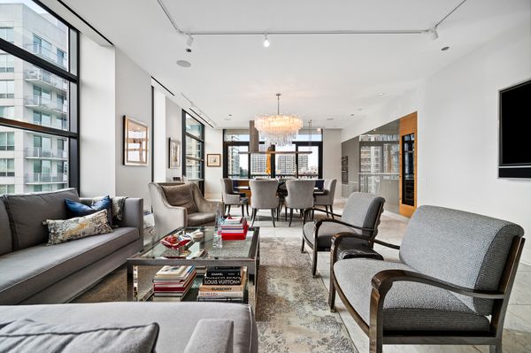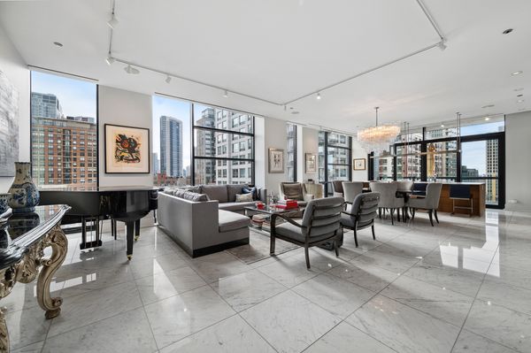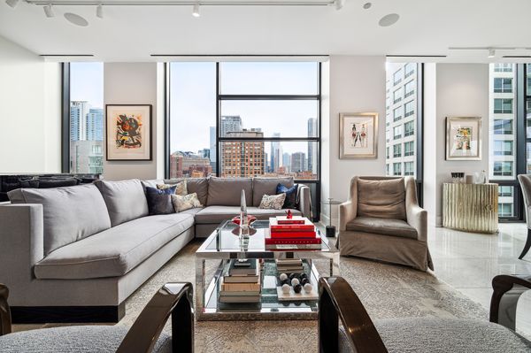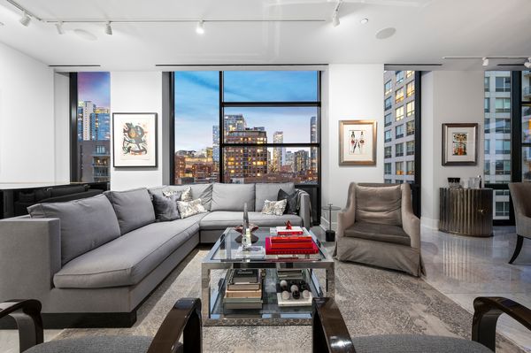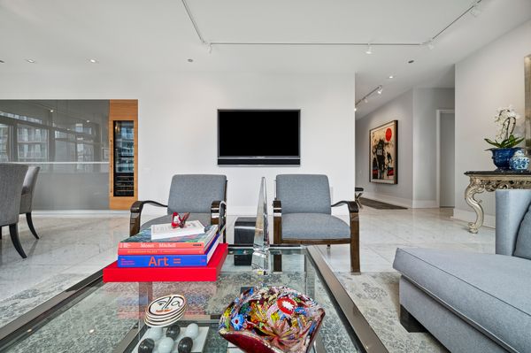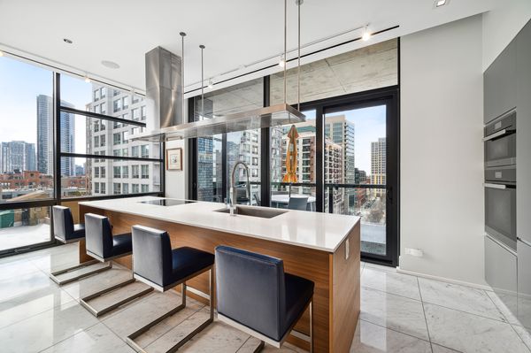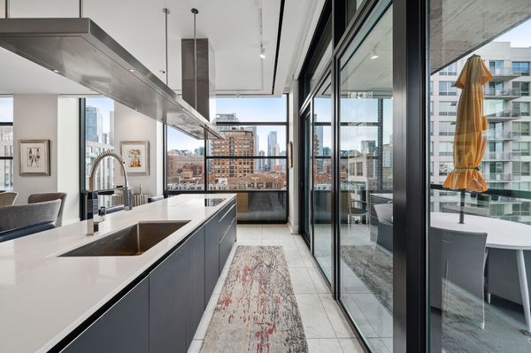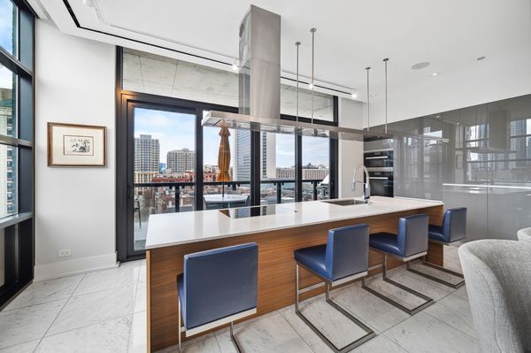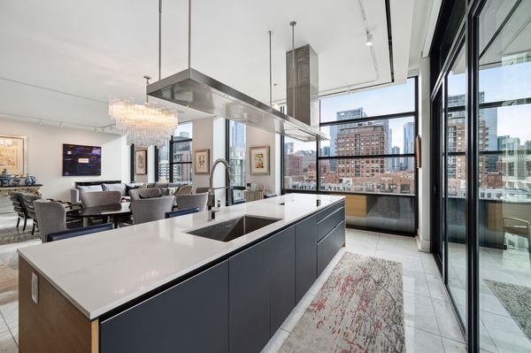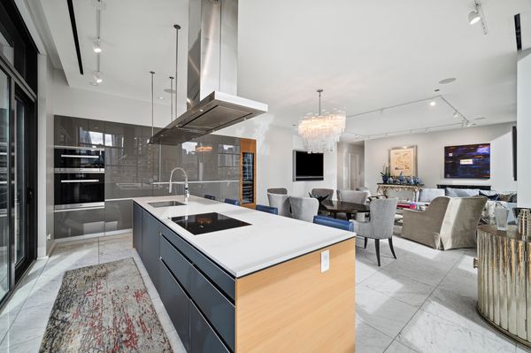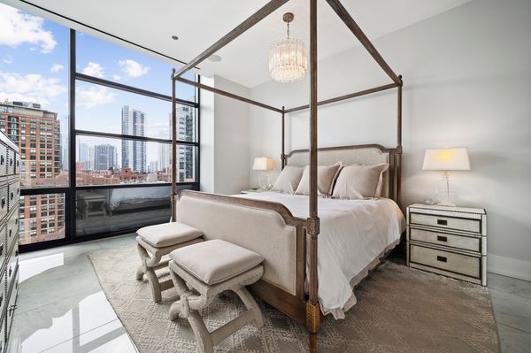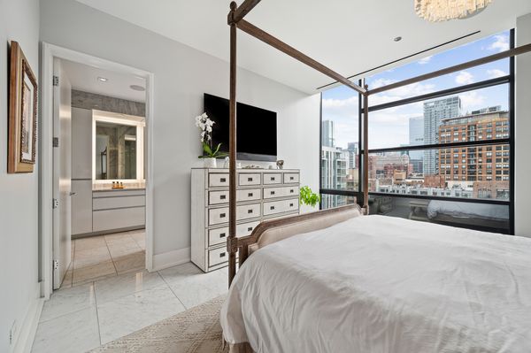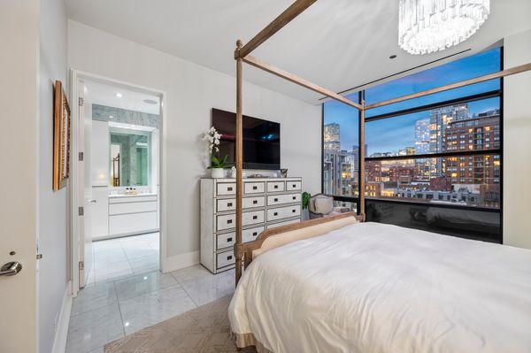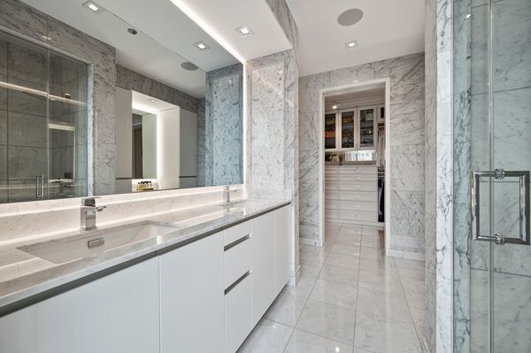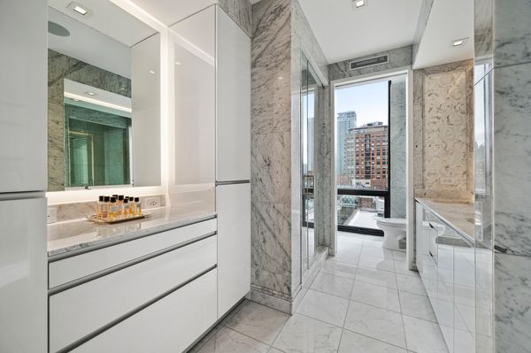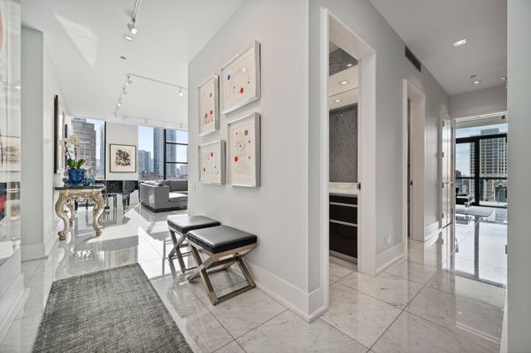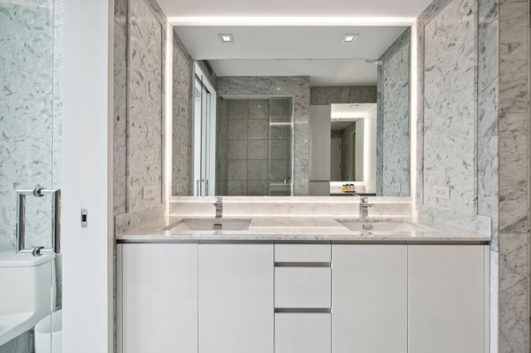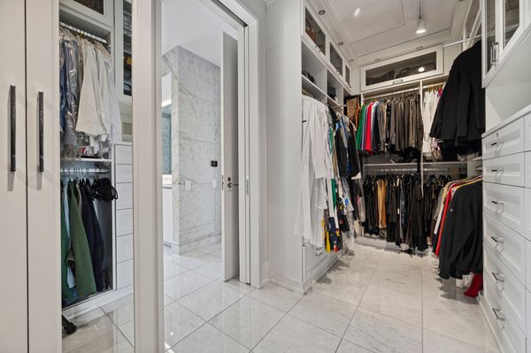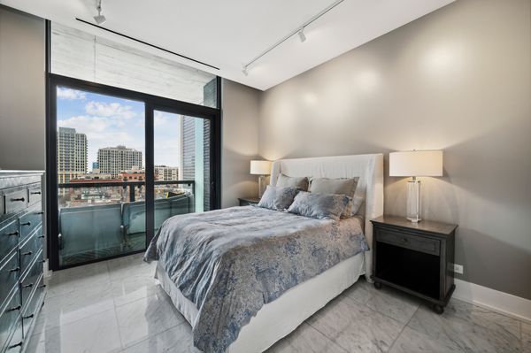400 W Huron Street Unit 802
Chicago, IL
60654
About this home
Welcome home to the esteemed residential pocket of River North, 400 West Huron is the most sought after exclusive boutique building offering just 25 contemporary homes and unparalleled amenities. This 8th floor gorgeous southwest corner residence is truly unique as it was customized through the developer prior to construction. Sophistication and luxury greet you at the door with meticulous design curated for the most discerning buyer. No detail was spared with custom Italian marble flooring, automated window treatments synchronized with the sun's exposure, Control4 system, custom lighting for any art collection, and surround sound throughout. Towering 10-foot ceilings frame floor-to-ceiling windows, offering breathtaking views spanning from the iconic Chicago skyline to dramatic sunsets. The thoughtfully designed chef's kitchen features sleek Valcucine cabinets and Miele appliances including a steam speed oven, induction cooktop, and a 3-zone wine cooler housing over 100 bottles. The gracious family room flows effortlessly into the dining area, creating the perfect entertaining space. An expansive covered 400 sqft terrace accessible from 3 separate rooms offers the ideal place for dining al fresco. The primary suite presents stunning city views, custom built-ins, and a massive professionally organized walk-in closet. An en-suite primary bathroom can be found with intricate marble-detailed walls, radiant heated floors, luxe shower, and dual vanity with an integrated TV, digital clock, and defogger. This masterfully designed floor plan provides a spacious second bedroom in a separate wing of the home featuring direct access to the private terrace, custom designed walk-in closet, and an ensuite bathroom with unique marble-detailed walls, radiant heated floors, and another custom vanity with an imbedded TV and digital clock. An adjacent, versatile third room offers flexibility as a bedroom or office/library, embellished with custom built-in cabinetry and terrace access. A laundry center with custom cabinetry and full size side-by-side washer/dryer and a 2 car attached enclosed garage with storage space completes this remarkable residence. This full service luxury doorman building offers an array of exceptional amenities including a state-of-the-art exercise room, temperature-controlled wine storage, full-size storage lockers, bike room, and heated pet area. With the James Beard award-winning restaurant, Obelix, located on the ground level and River North's most elite shops and restaurants nearby, this city sanctuary seamlessly combines privacy, convenience and opulent living.
