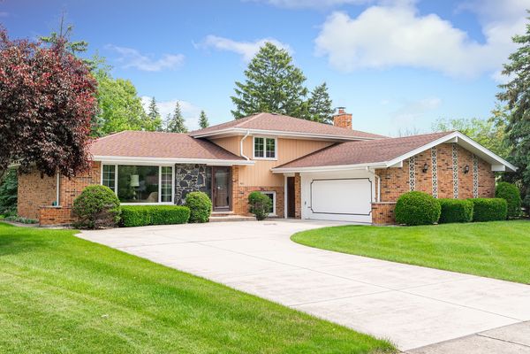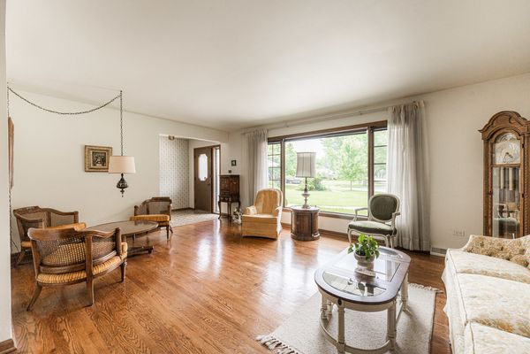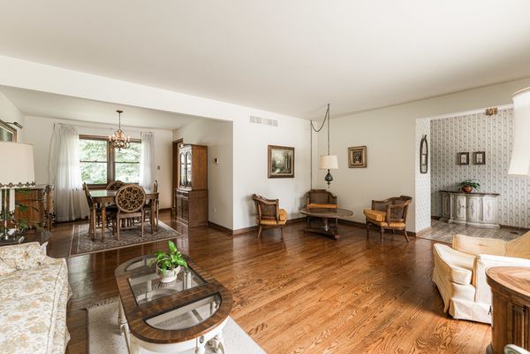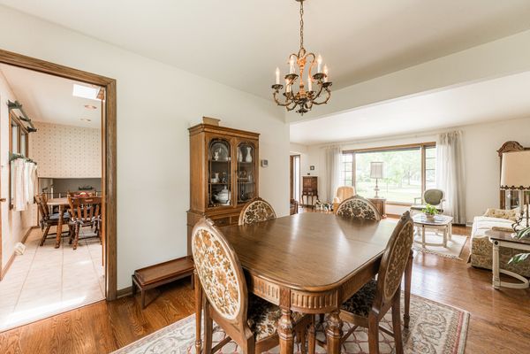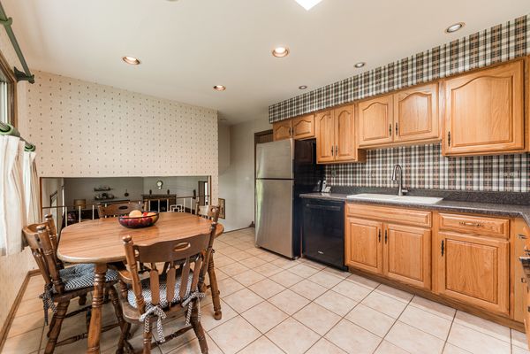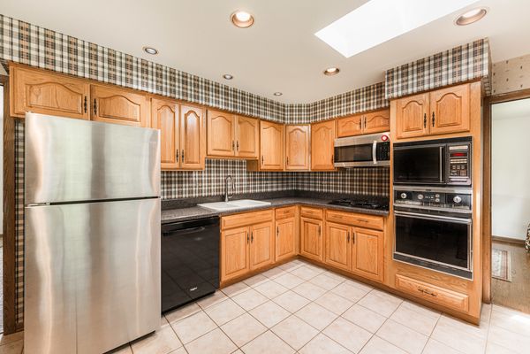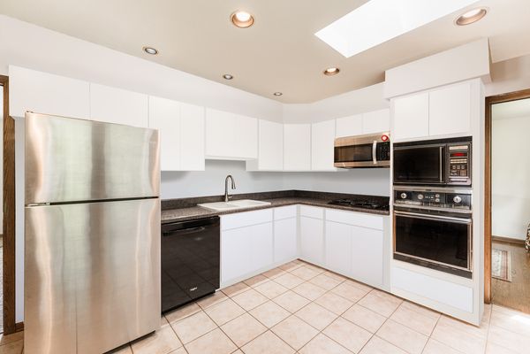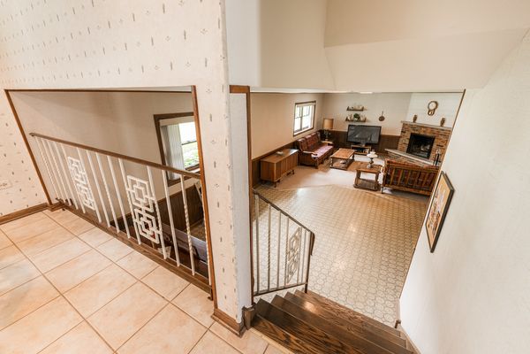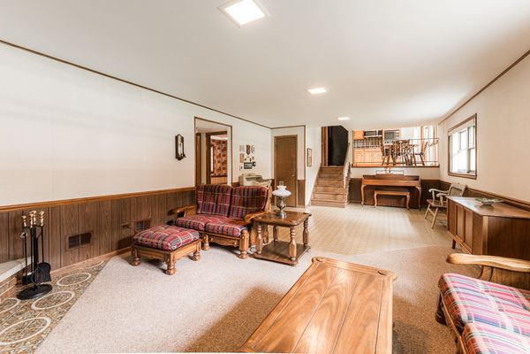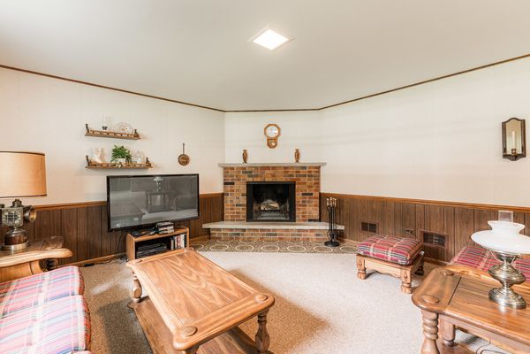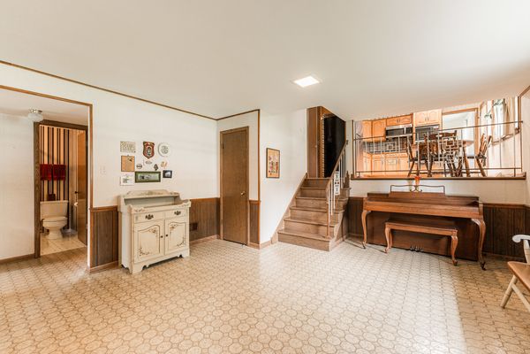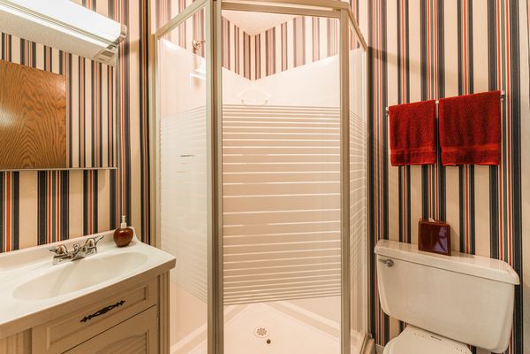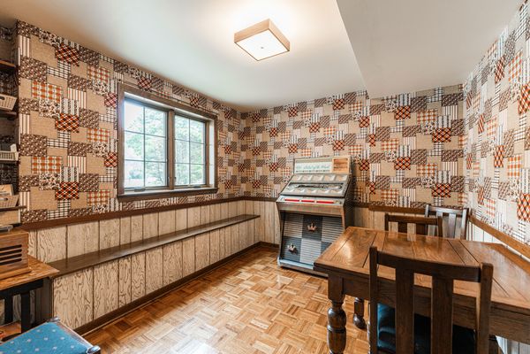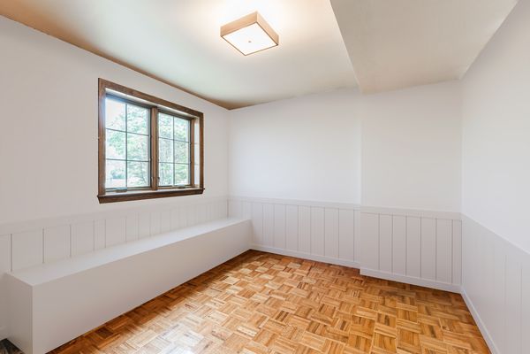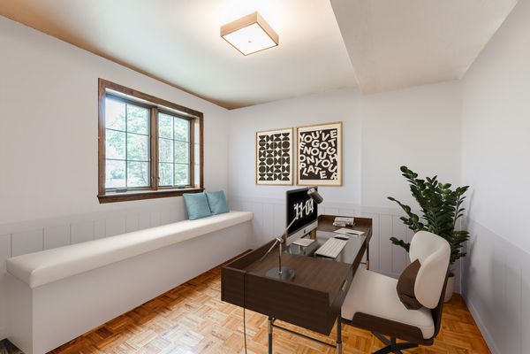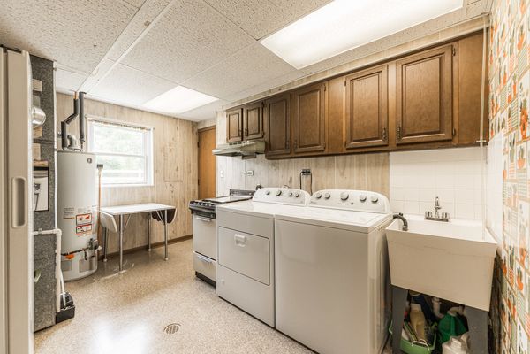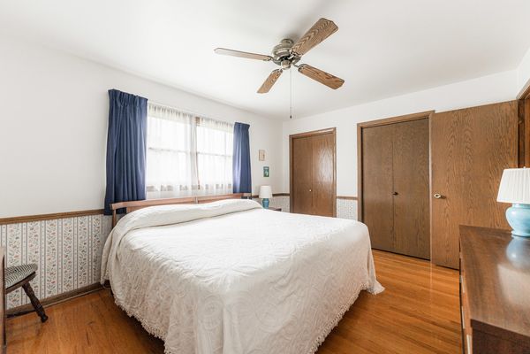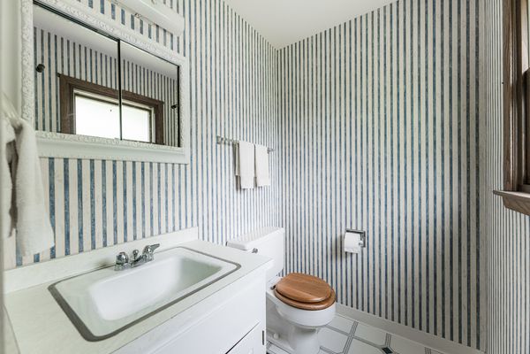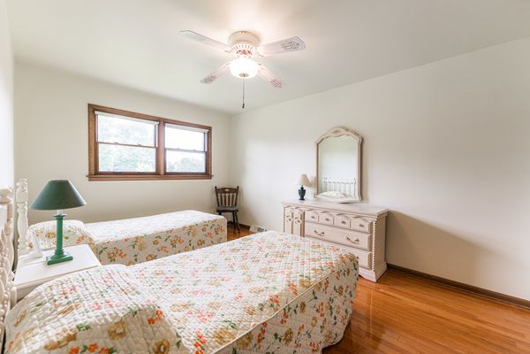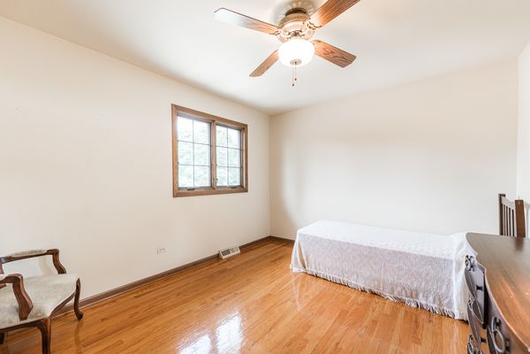400 Valley View Drive
Downers Grove, IL
60516
About this home
FOUR BEDS/THREE BATHS/OFFICE/2-CAR GARAGE/EXPANSIVE YARD Long-time homeowner has meticulously maintained this 4-bedroom, 3-bath residence. Roof, windows, water heater, furnace and air conditioner have been updated; this home is move-in ready and worry-free. Lots of potential and priced right for buyers to bring their design ideas and make this home their own. On the main floor you will find an L-shaped living and dining room area w/beautiful hard wood floors; perfect for entertaining, an eat-in kitchen adorned with a skylight and large Pella windows, flooding the space with natural light and a "see thru" into the family room, creating an inviting and open atmosphere. The upper level boasts a master bedroom complete with an ensuite bathroom. three additional generously-sized bedrooms and a full bath, ensuring ample space for family and guests. The lower level features a large living area with a wood-burning fireplace, perfect for cozy evenings. Additionally, this level offers an office/den, full bath and a utility room with direct access to the garage, enhancing convenience and functionality. Step outside to discover the extra-large fenced yard with plenty of room for a play gym, trampoline and more. The patio and gas grill make for a perfect for outdoor gatherings area. The shed, equipped with electricity and a small refrigerator, offers a fantastic space for outdoor storage or could be converted to a mini man cave! The property also includes a delightful vegetable garden and a colorful flower garden, ideal for gardening enthusiasts. Location, location, location; this home is minutes away from shopping, dining, expressways and most importantly, walking distance to El Sierra Elementary School!!!
