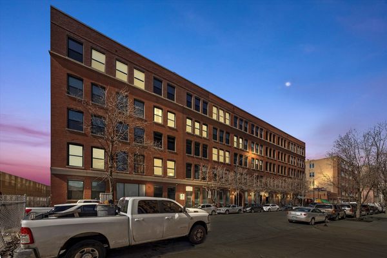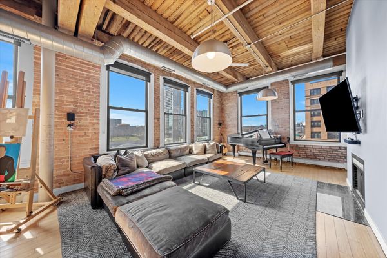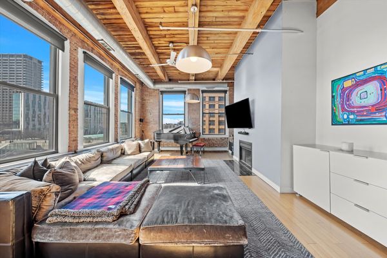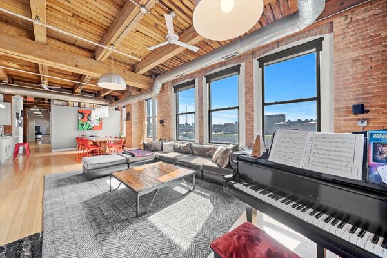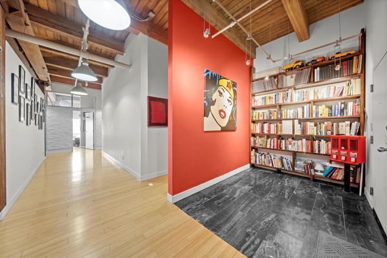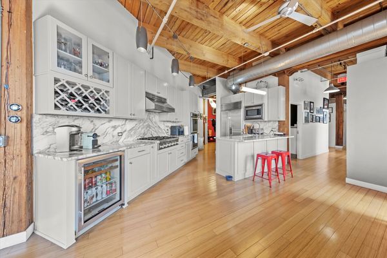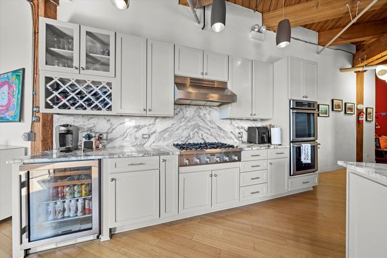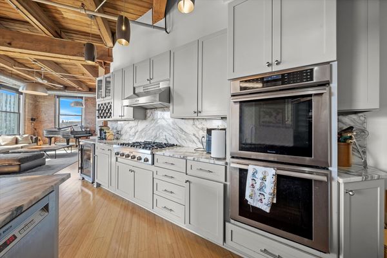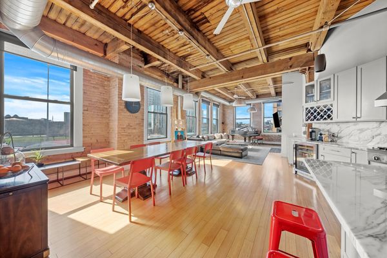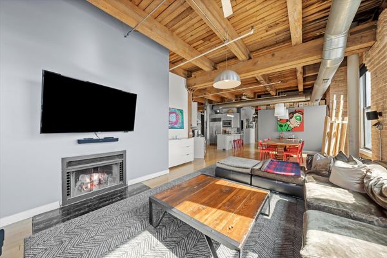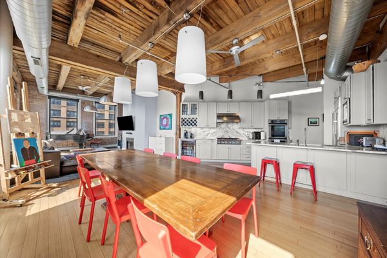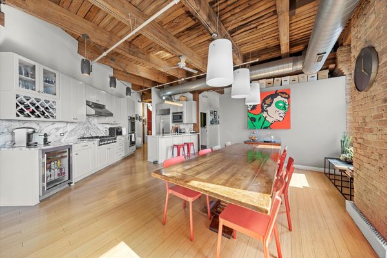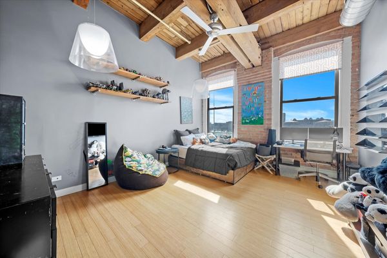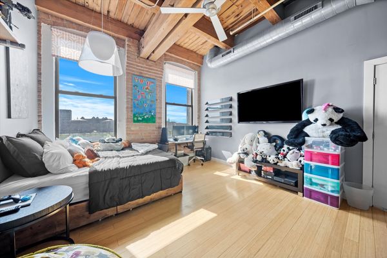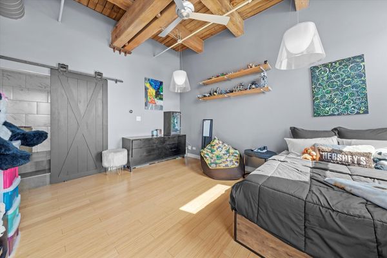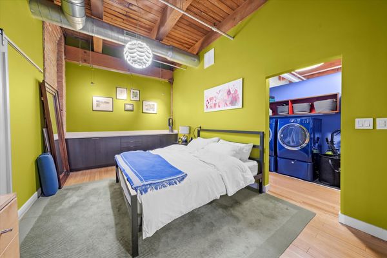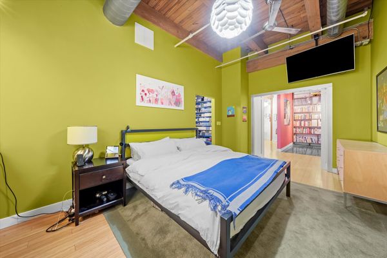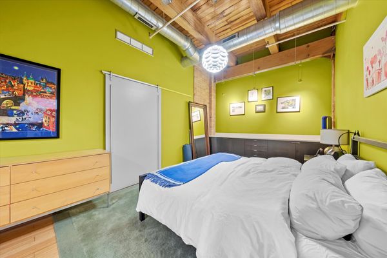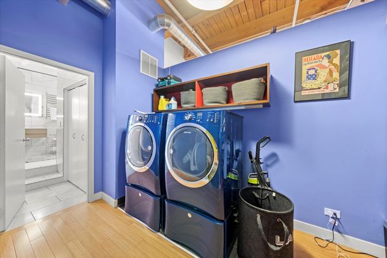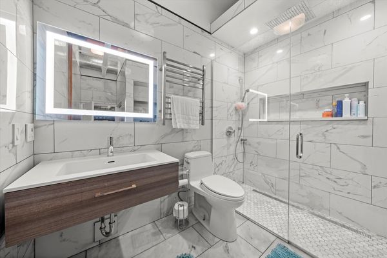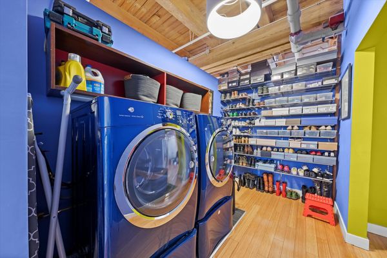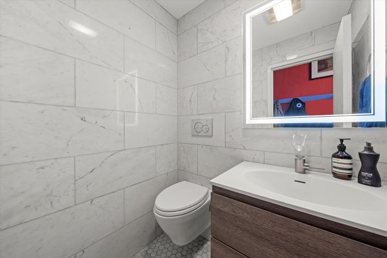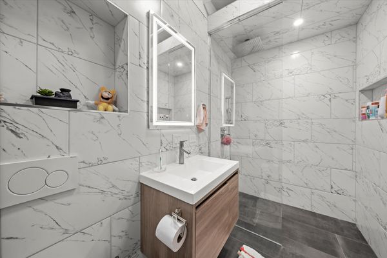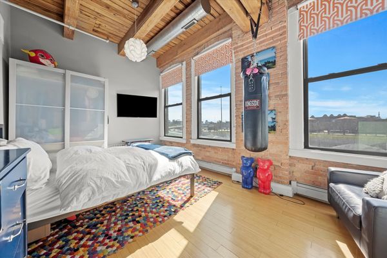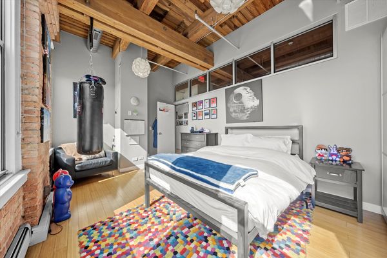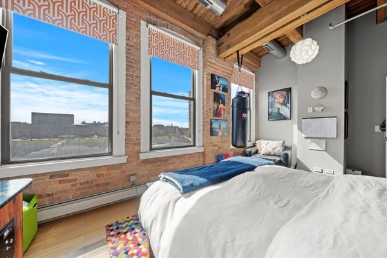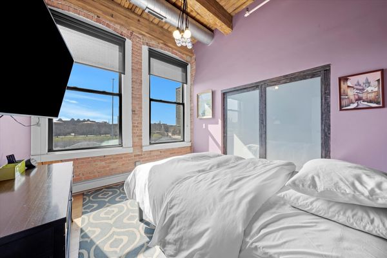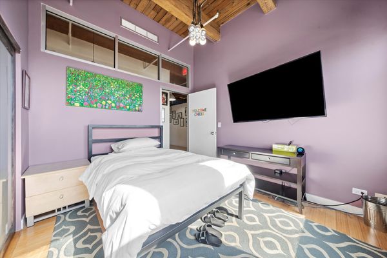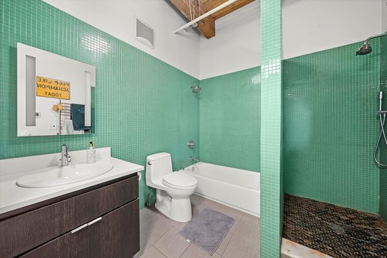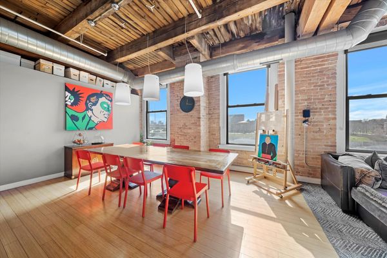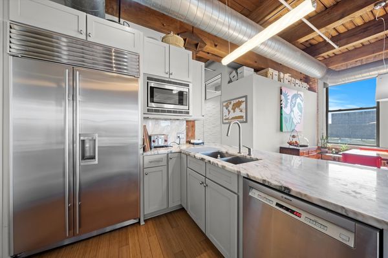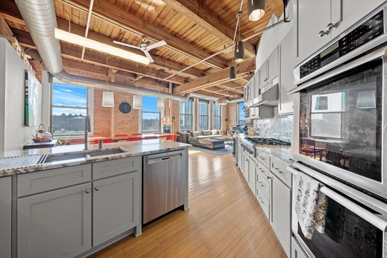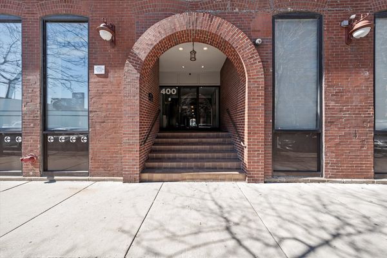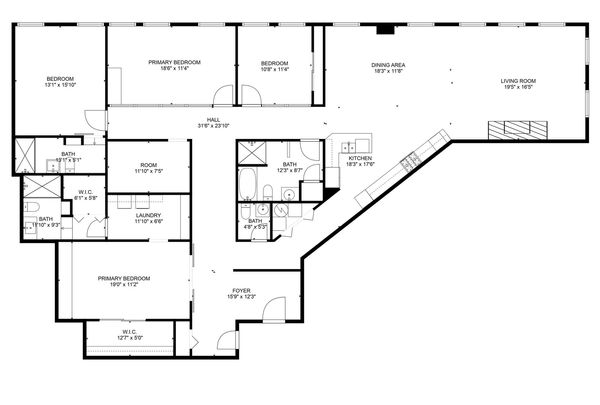400 S Green Street Unit 304-305
Chicago, IL
60607
About this home
Nestled within the vibrant heart of West Loop's historic district, the Green Street Lofts unveil a masterpiece of urban living with this awe-inspiring 2, 781 square foot, 4 bedroom, 3.5 bathroom plus office timber loft. This exceptional home stands as a testament to architectural innovation and design, born from the creative union of two units, transforming city living into a refined art form. As you step inside, you're greeted by an open-concept space that exudes uniqueness, offering limitless configurations to cater to every desire. A magnificent wall of windows floods the space with abundant natural light, establishing a serene oasis that shields you from the city's hustle and bustle. This residence is an entertainer's dream, featuring a seamless flow between the living, kitchen, and dining areas, all underscored by elegant bamboo hardwood floors, robust timber beams, rustic exposed brick, and lofty ceilings that collectively imbue the space with warmth and character. The loft features custom-designed Scavollini bathrooms, complemented by top-of-the-line Thermador and SubZero appliances, wine cooler, and newly upgraded HVAC and water heaters. Situated in an unrivaled West Loop location, this home offers immediate access to public transport, eclectic shopping, vibrant nightlife, and cultural landmarks including the Loop, UIC, Greek Town, and Mary Bartelme Park. Two deeded premier parking spaces, available @ $60k/each with one configured as tandem, providing ample vehicle accommodation. This distinguished loft, among the largest available in the West Loop, stands out for its uniqueness, a direct result of the previous owners' visionary combination of units rarely become available.
