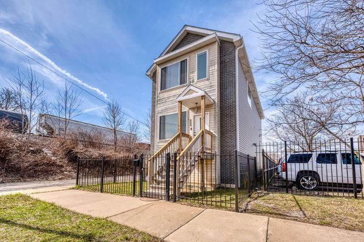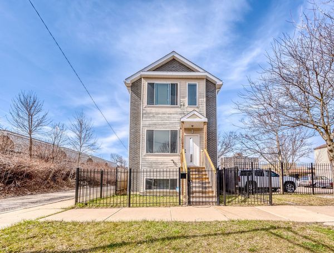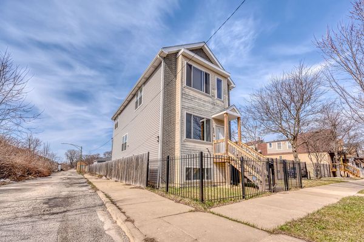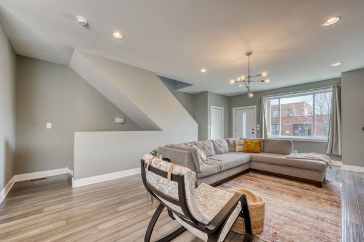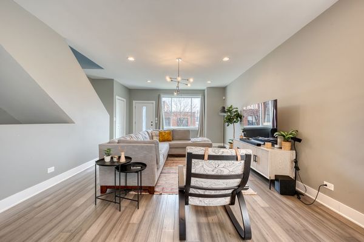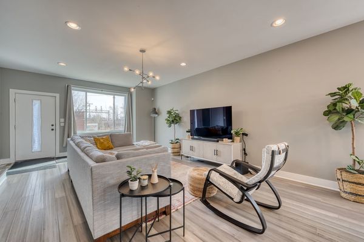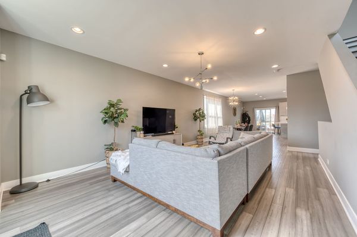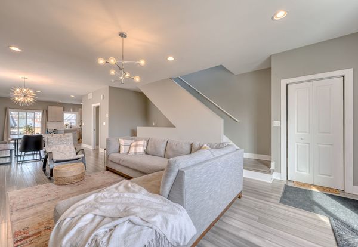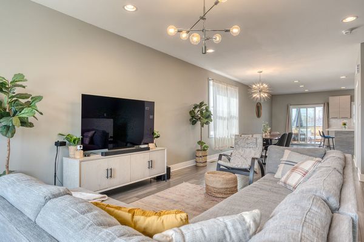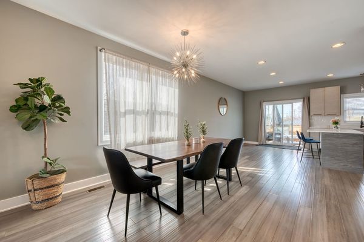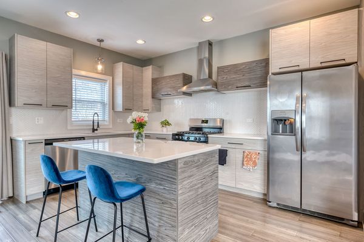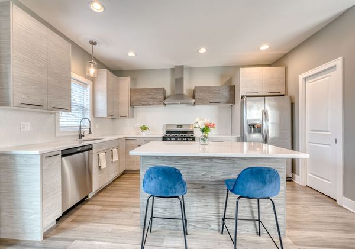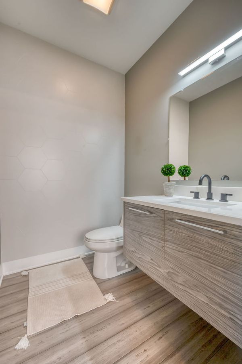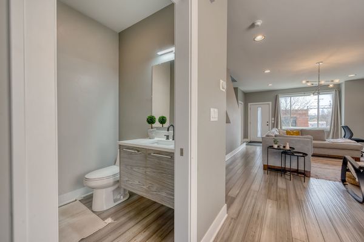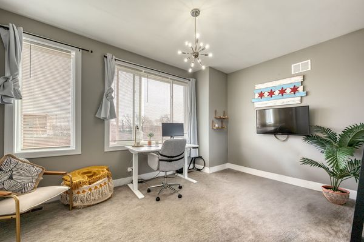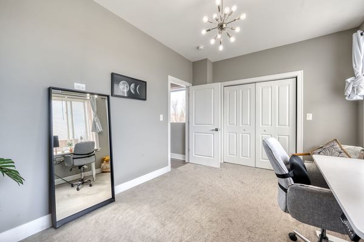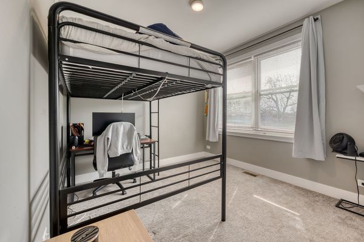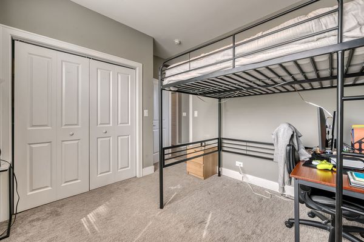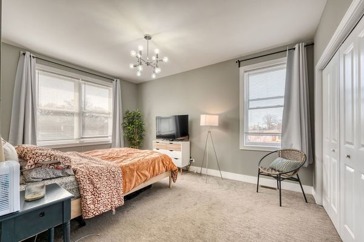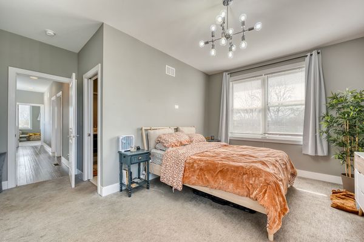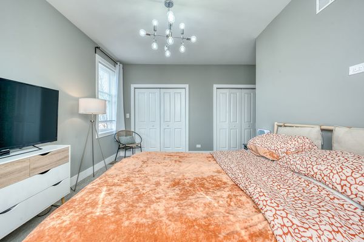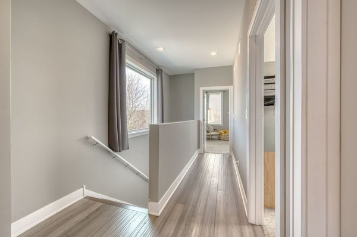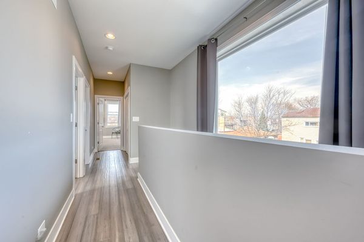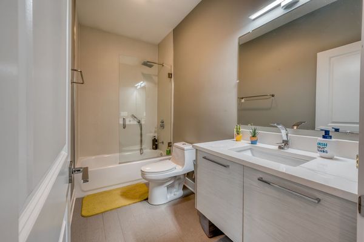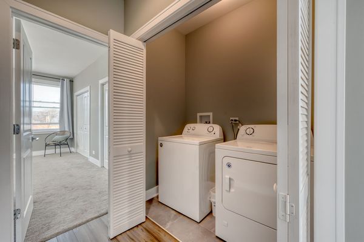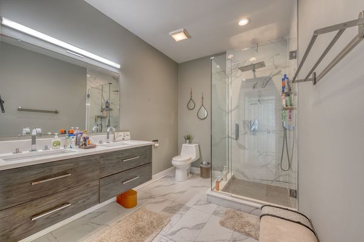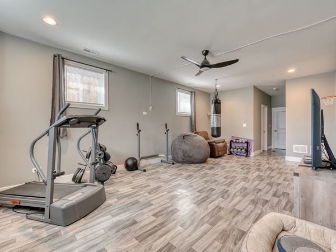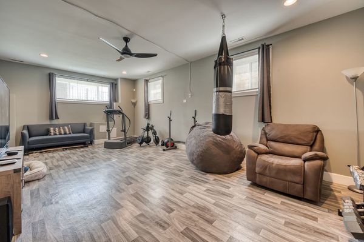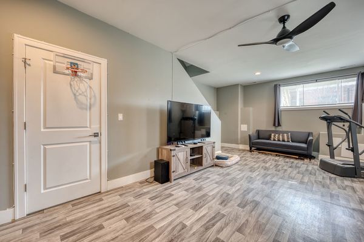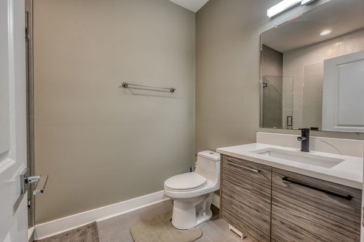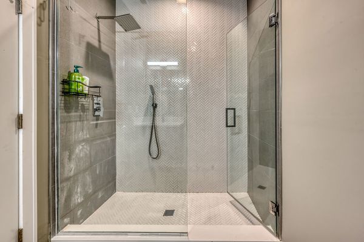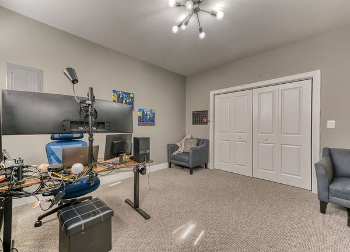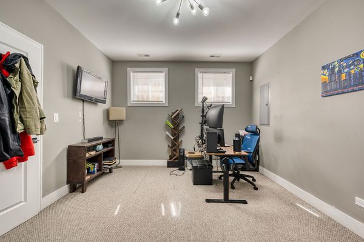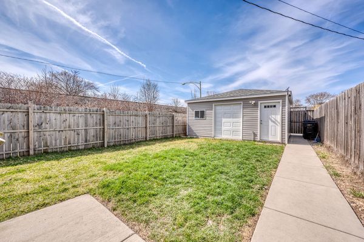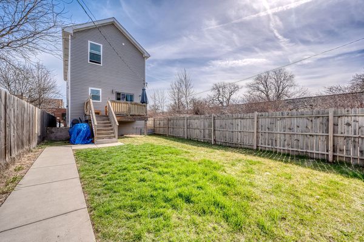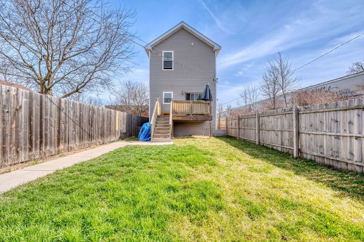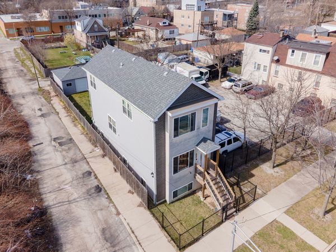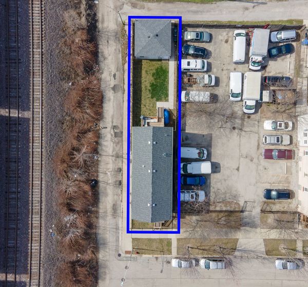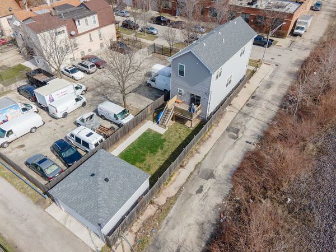400 N Trumbull Avenue
Chicago, IL
60624
About this home
Experience contemporary luxury living where the energy of Humboldt Park meets the charm of Franklin Blvd. This modern newer construction completed in 2019 home presents 4-bedroom, 3 1/2-bathroom with high end finishes, has a spectacular floor plan, featuring an expansive open layout perfect for modern lifestyles. Entertain guests in the generously-sized living and dining areas, or whip up culinary delights in the Flat Panel Professional Kitchen, complete with quartz countertops, stainless steel appliances, and a sizable island. A walk-in pantry adds convenience and storage space. Luxury touches throughout the home, including wide plank grey wash engineered hardwood floors, designer lighting fixtures, and custom closet organizers. Indulge in spa-like relaxation in the Italian porcelain-adorned bathrooms, featuring floating vanities, rain shower heads, and frameless glass enclosures. Convenient second floor laundry located at the primary bedroom level. Additional living space awaits in the huge lower level family room. Step outside to enjoy the large rear deck and fenced yard, perfect for outdoor entertaining or quiet relaxation. Parking is a breeze with a two-car garage included. Benefit from the prime location, just minutes to the Green Line at Kedzie or the Metra Stop, offering easy access to downtown Chicago and major highways. Nearby attractions encompass renowned sites such as Chicago's Garfield Park Conservatory, celebrated as one of the nation's most spectacular botanical conservatories. Explore the thriving underground art scene and cultural offerings of the area. Plus, enjoy the convenience of having a playground, basketball and tennis courts just a block away for recreational activities. Schedule your tour today!
