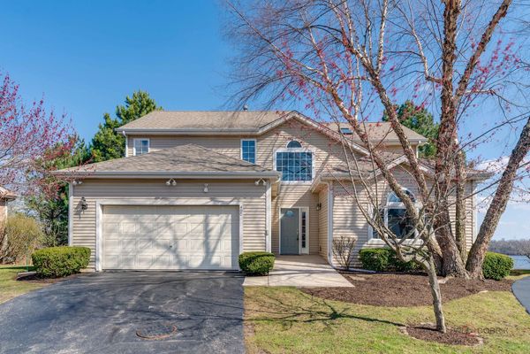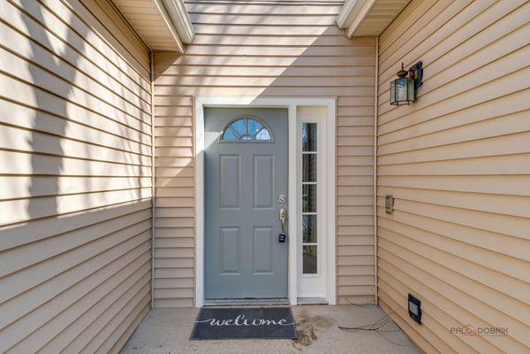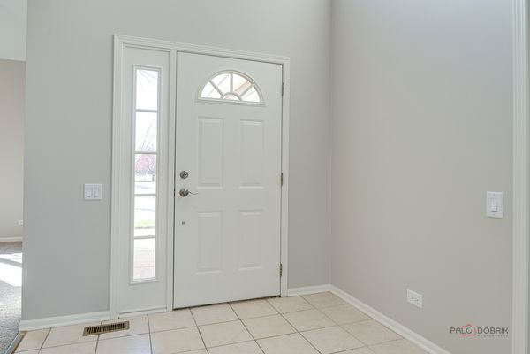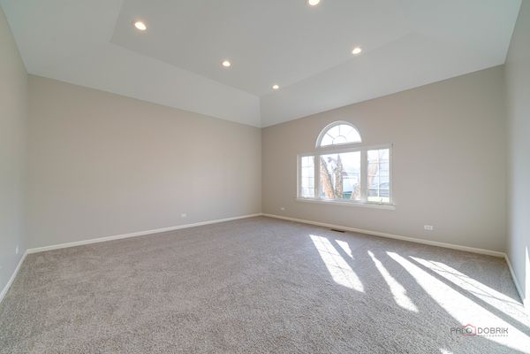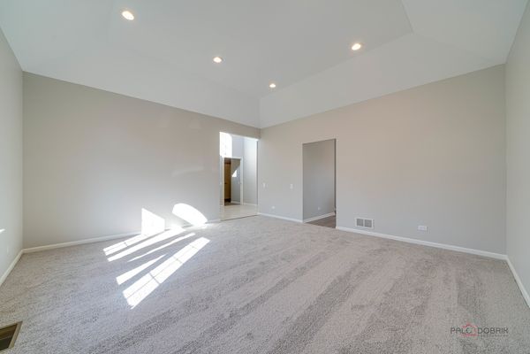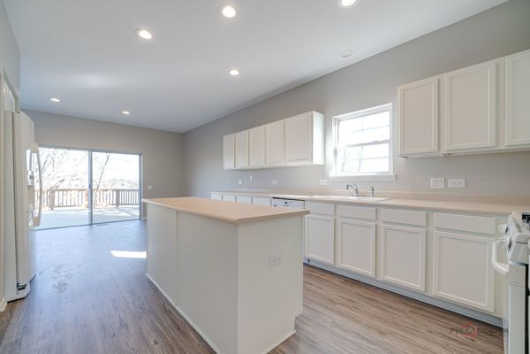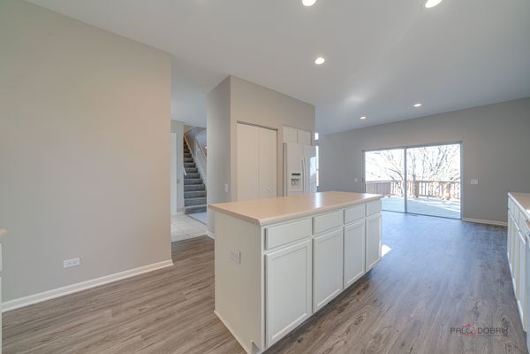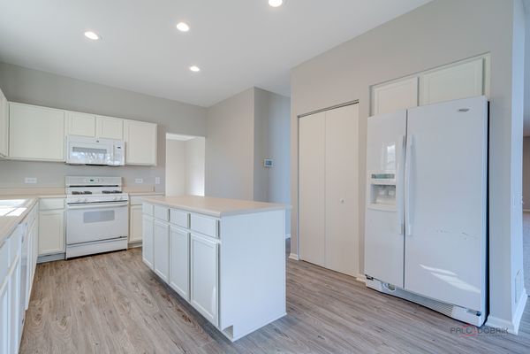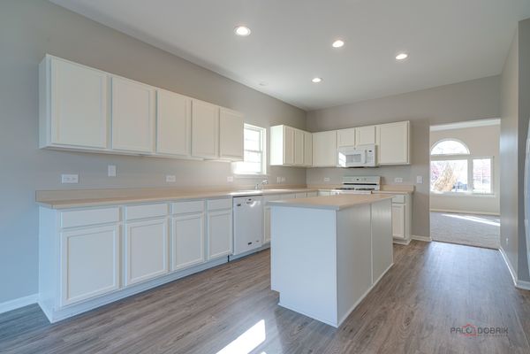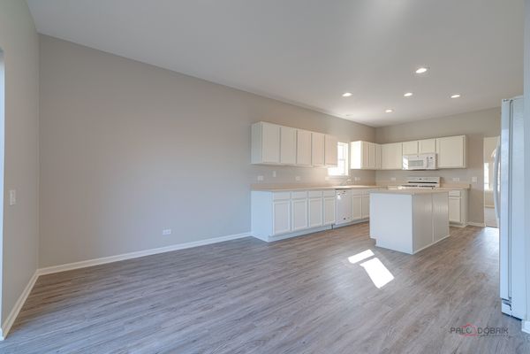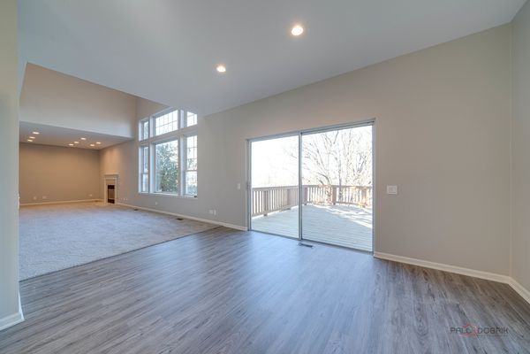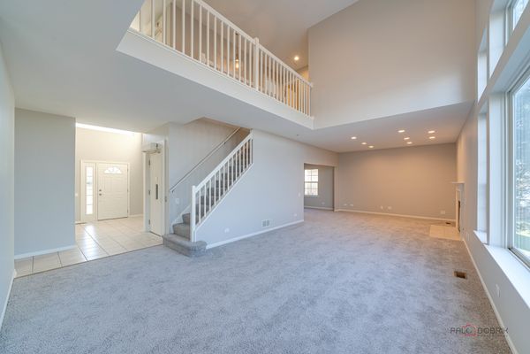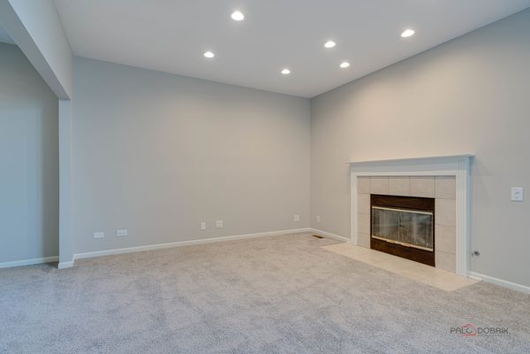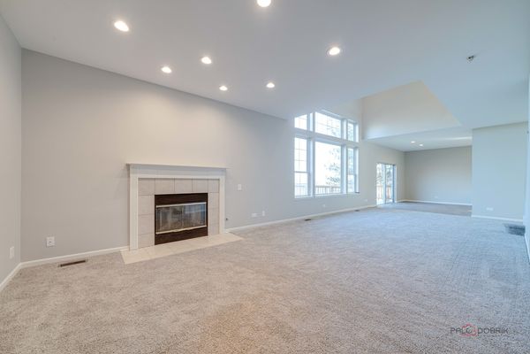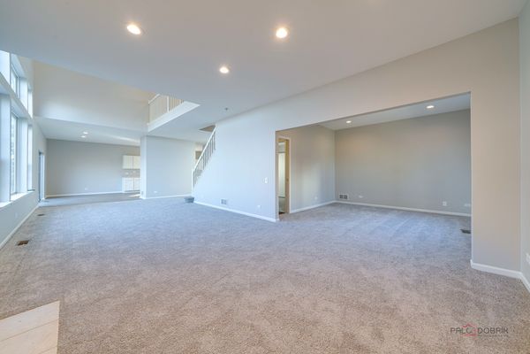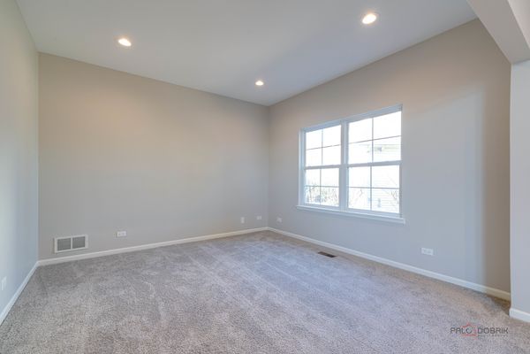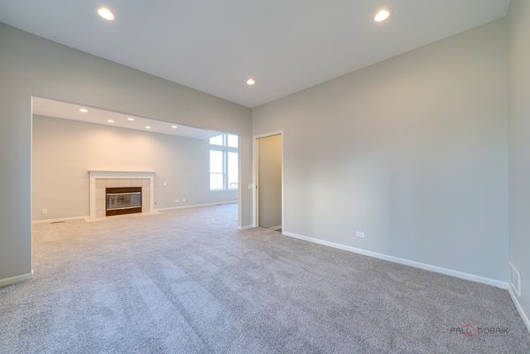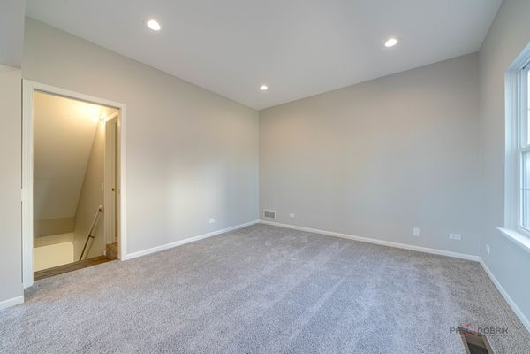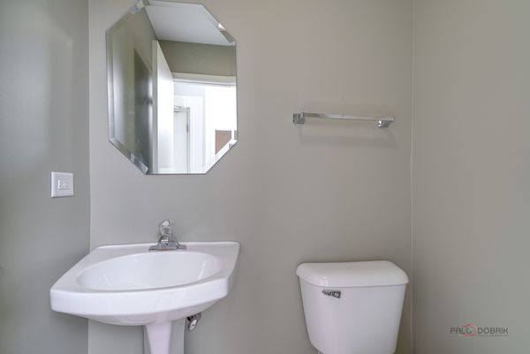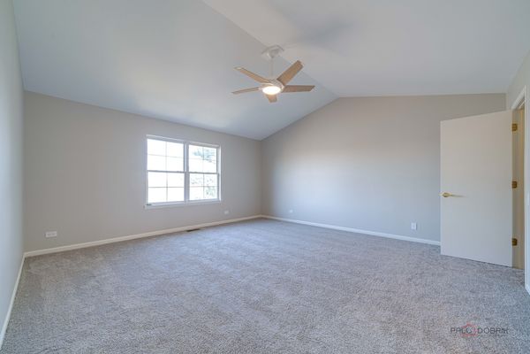400 N Crooked Lake Lane
Lindenhurst, IL
60046
About this home
Move in and start making memories! A true gem nestled on a serene cul-de-sac in Sedgewood Cove, full direct lake front backing to Crooked Lake, and offering over 4, 200 sqft of well-thought-out living space across three levels. Live like you are on vacation every day. When the weather is nicer, be one of the first to launch your kayak, go boating, or find yourself swimming at the private community beach all just seconds from your backyard. The expansive deck and patio encourage you to enjoy the outdoors and provide and ideal place for summer cookouts or just a spot to start your morning as you sip on your coffee and watch the vibrant sunrise. Inside, indulge in modern comforts with BRAND-NEW plush carpeting (2024), BRAND-NEW luxury vinyl flooring (2024), a newer tankless water heater (2022), a newer roof (2019), and an interior that has been freshly painted in today's most sought-after color palette. Entertain effortlessly in the open floor plan, from the inviting foyer to the formal dining room and spacious eat-in kitchen featuring ample counter space and storage space with abundant cabinets and a closet pantry. Gather around the kitchen island or in the sunny breakfast area for a quick bite. Open the slider to let some fresh air in or head to the deck where you can appreciate the privacy offered by the lush and mature landscaping. Enjoy the peaceful sounds of nature while soaking up the sun and sweeping views. Ready to relax and unwind? Head inside where you will find the entertainment-sized two-story great room completely open to the kitchen, complete with a cozy fireplace, offering picturesque views from every angle, perfect for intimate gatherings or relaxing evenings. A spacious den and a half bath complete the main level. Retreat upstairs to the main bedroom where you will find a large walk-in closet and a private bath with a steam shower. Two additional bedrooms and a second full bath complete the second level. The walk-out basement offers added living space and versatility and could offer the perfect in-law arrangement with a second master suite, a large rec room, a home office with custom built-ins, and a versatile bonus room that could be used as a home gym, a media room, another bedroom or just for storage. This home is adaptable, just set up to fit your needs. With a 2-car attached garage and access to community amenities like swimming, fishing, tennis courts, and a playground, this home offers the ultimate lifestyle. Meticulously cared for by one loving owner! Don't miss out on this incredible opportunity to make this one home!
