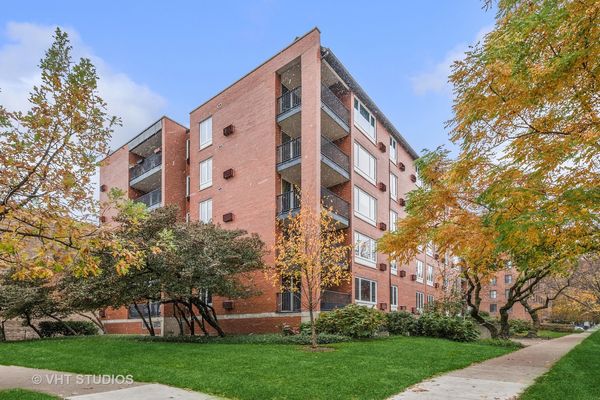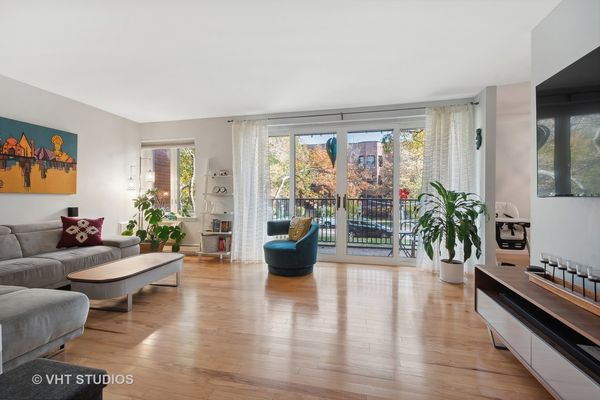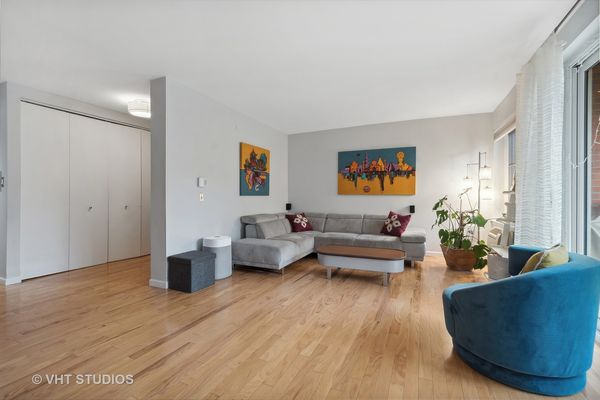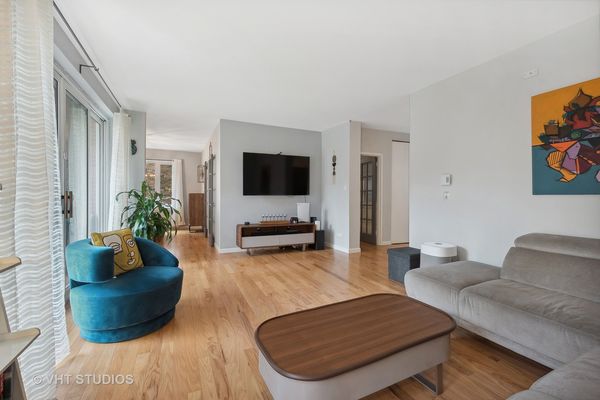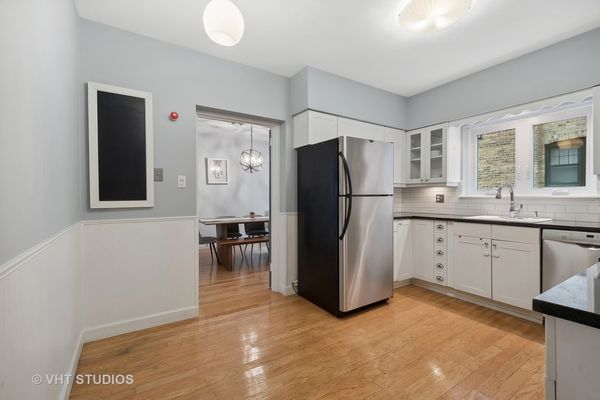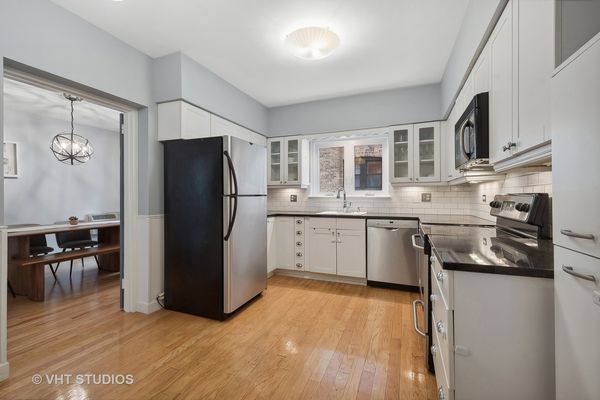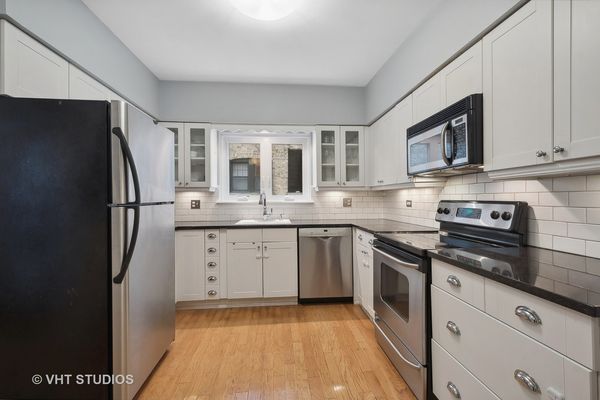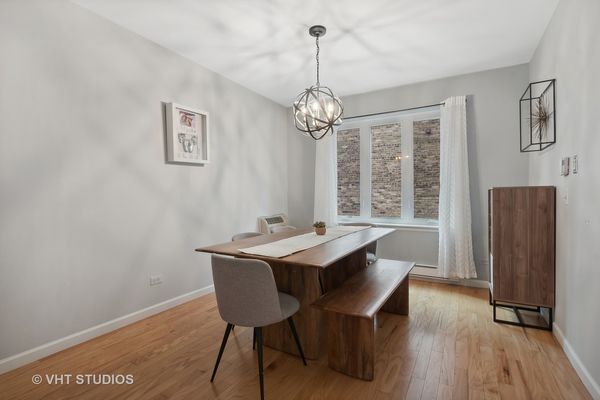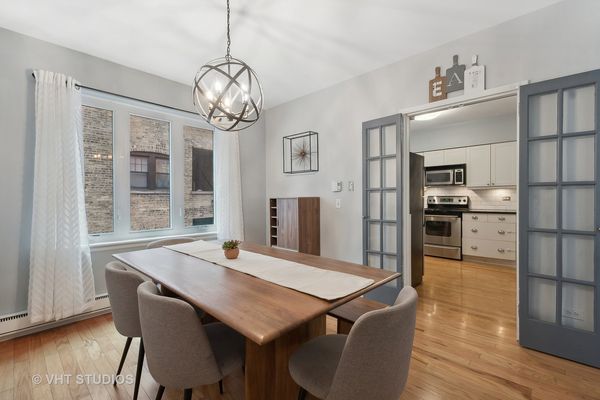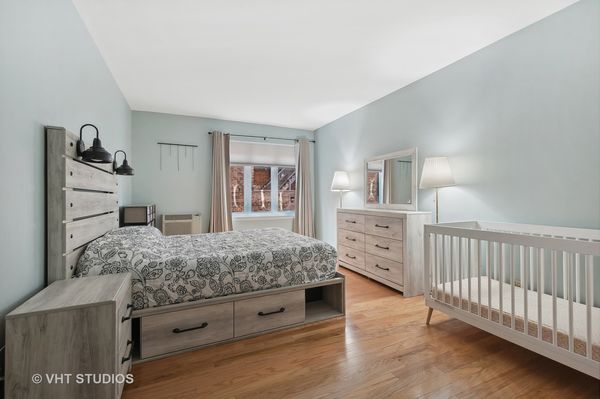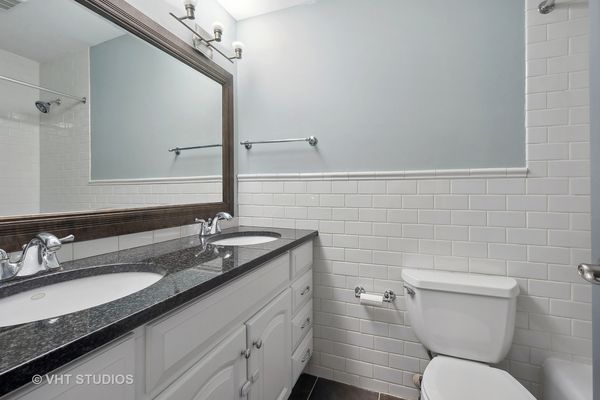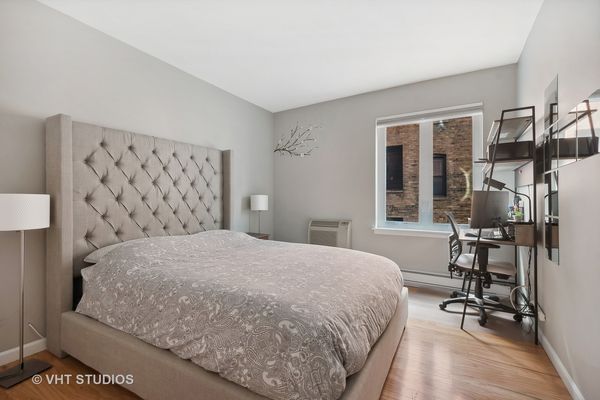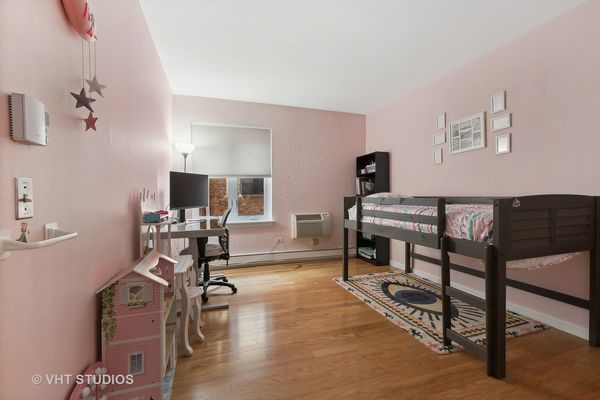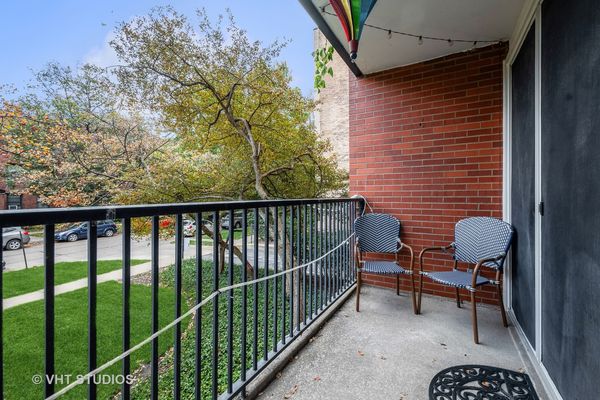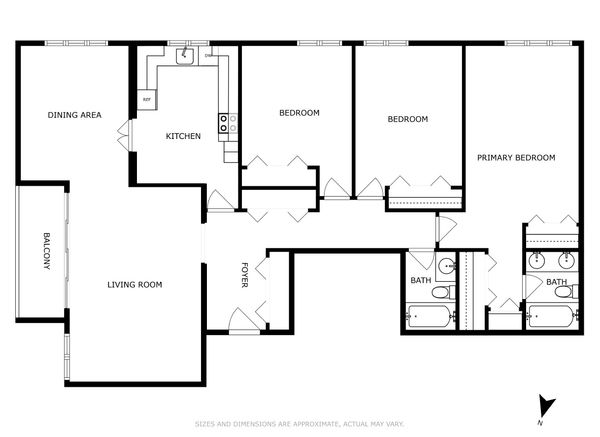400 Main Street Unit 2A
Evanston, IL
60202
About this home
LOVE WHERE YOU LIVE! Nestled in the heart of Evanston, this impeccably maintained 3-bedroom, 2-bathroom condominium in an elevator building offers more than just a home; IT'S A LIFESTYLE. With Lake Michigan, restaurants, cafes, HIGHLY-RATED schools, and excellent transportation options right at your doorstep, this property embodies the essence of a vibrant and convenient urban lifestyle. An external PARKING SPACE that comes with this condo is just another reason to FALL IN LOVE with this property. Both Metra and El trains are within easy reach, simplifying your commute to the city. The generously sized living room and SEPARATE DINING ROOM provide ample space for relaxation and entertainment. The large primary bedroom features a spacious en-suite bathroom. Elegance and durability define this home, as beautiful HARDFLOOR flooring runs throughout the condo, creating a warm and welcoming atmosphere. Step outside to your private BALCONY to savor the fresh air and enjoy a breath of tranquility. This unit also comes with STORAGE space and bike rooms for your convenience, ensuring you have all the room you need for your belongings. Plus, the building offers a playroom/meeting room, adding to the sense of community and leisure. Discover the perfect blend of comfort, convenience, and community in this remarkable EVANSTON condominium. (The total roof replacement with masonry update was done in 2022, new carpet in hallways and common areas in 2020, and new paint in the lobby area in 2020)
