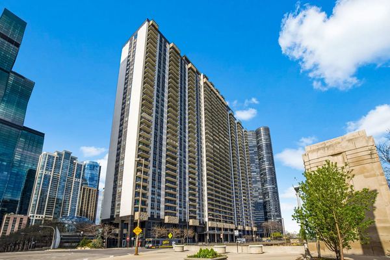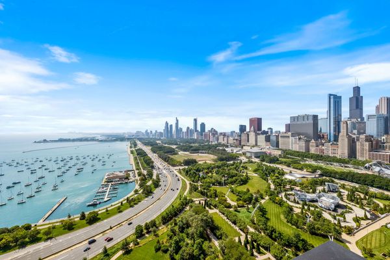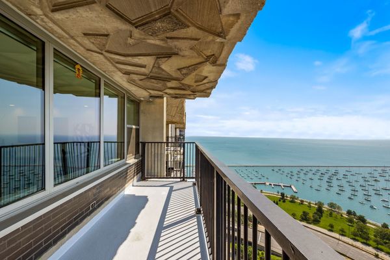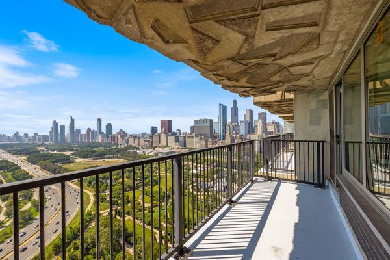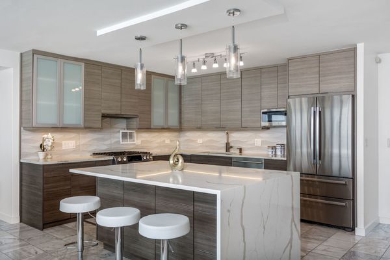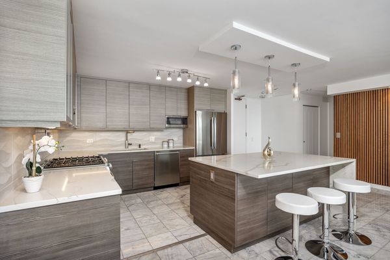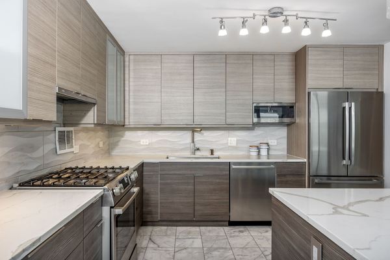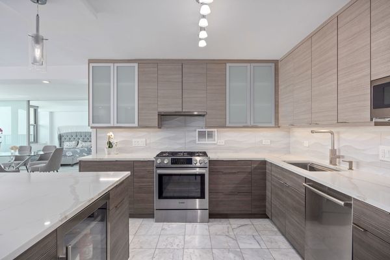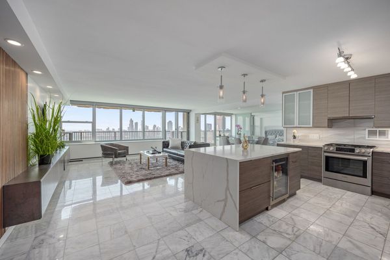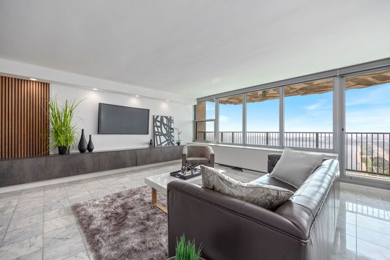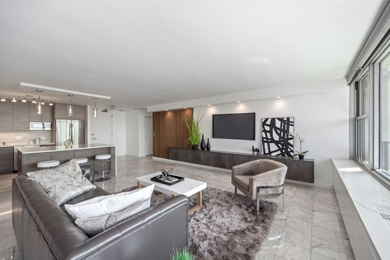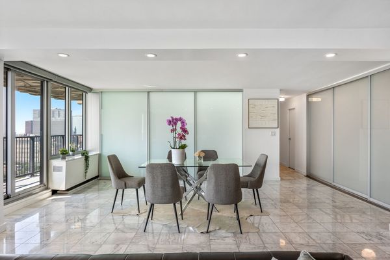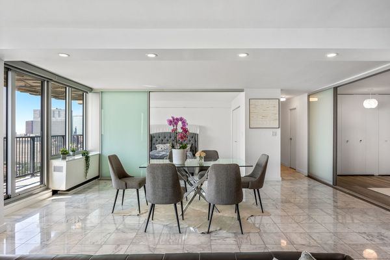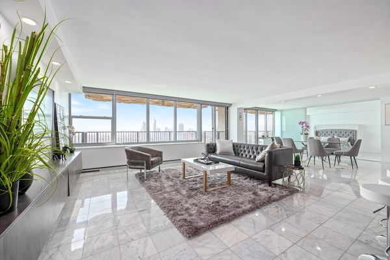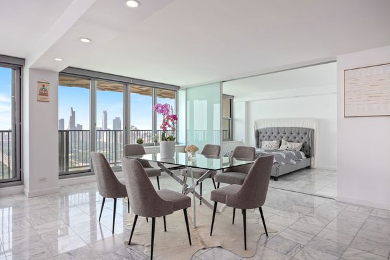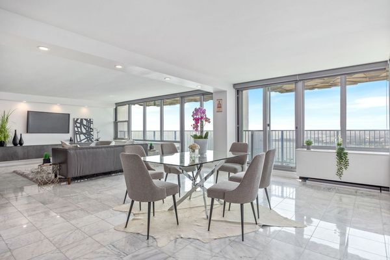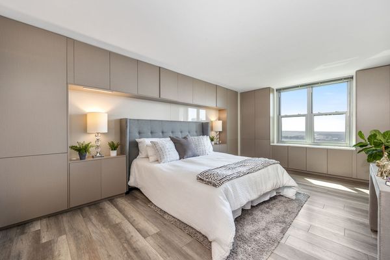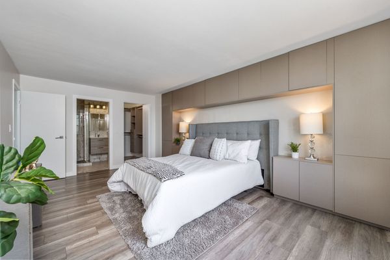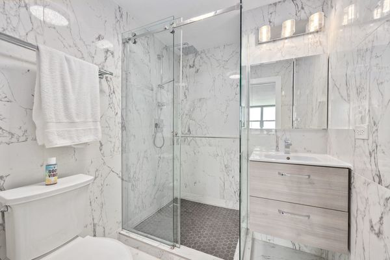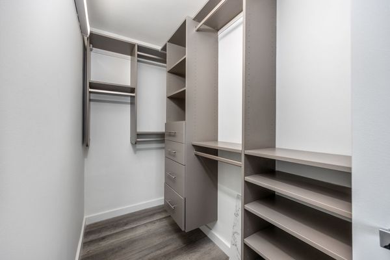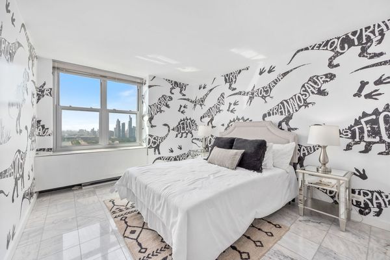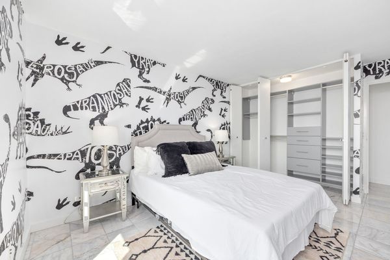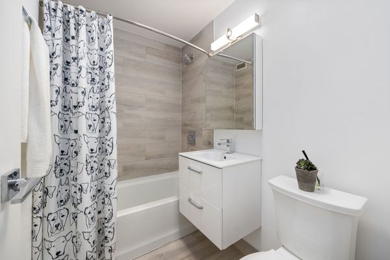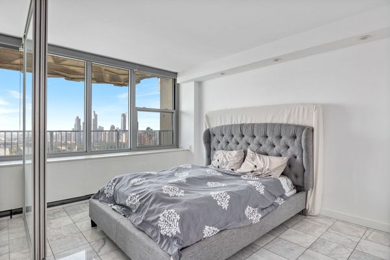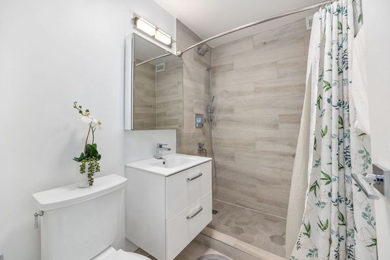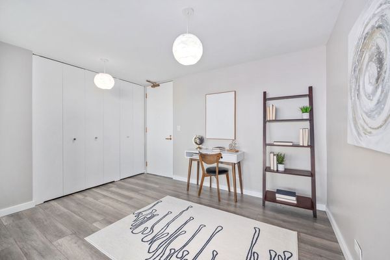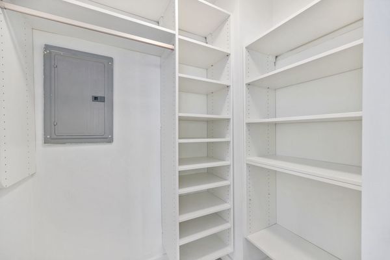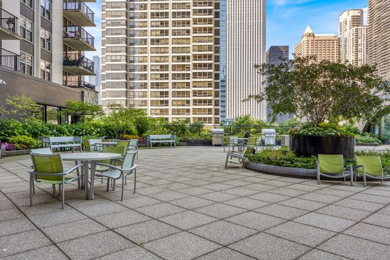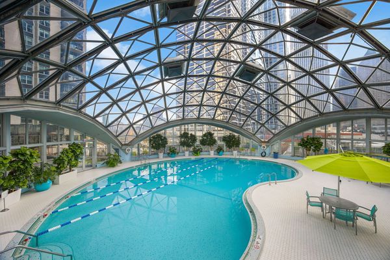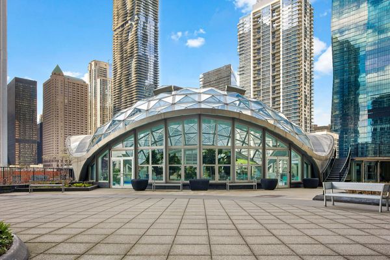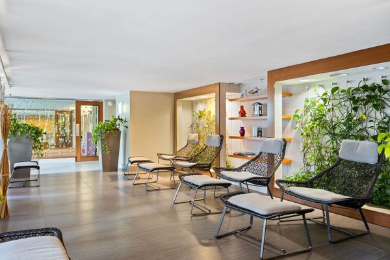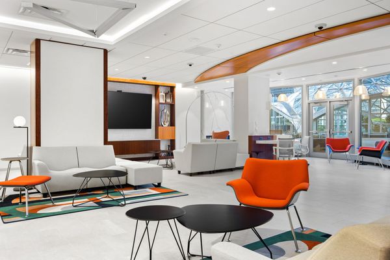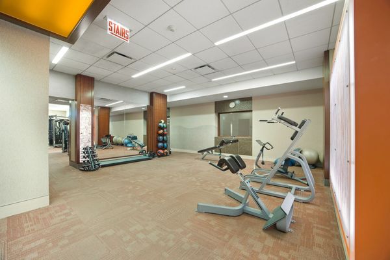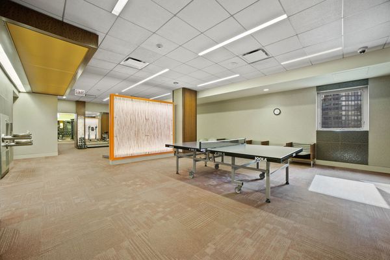400 E Randolph Street Unit 3903-01
Chicago, IL
60601
About this home
Come and see this rare, newly renovated condo on the 39th floor south facing penthouse condo in the sky! This 4 bed, 3 baths and den was renovated in 2018 with an open floor concept. Perfect for entertaining guests and enjoying your private balcony with an unobstructed view of Lake Michigan, The Chicago Skyline, Maggie Daley & Millennium Park. Quintessential for viewing major events such as Nascar Chicago Street Race, Music in the Park, or just enjoying the Chicago Skyline lights at nights. Walking through the contemporary kitchen you will find finishes such as quartz tops, Bosch appliances and a convenient wine cooler located in the island. In 2022, the owners installed custom cabinetry in the living room around the TV and in the master bedroom to allow for maximum storage. You will also find updated Kholer toilets, 4 closet custom made by inspired closets (2022), soffit lighting in the living area, electrical panel updated and the master bedroom was reconfigured to allow a wide shower. Amenities in the building feature an indoor pool with jacuzzi, community showers, sauna & steam room, fitness center with a squash & basketball room, a newly renovated business center available for your daily use (when not rented) or available to rent for special occasions, children's play area & a dedicated bbq grilling area. Enjoy all the amenities this condo and building have to offer. Call today for a showing!
